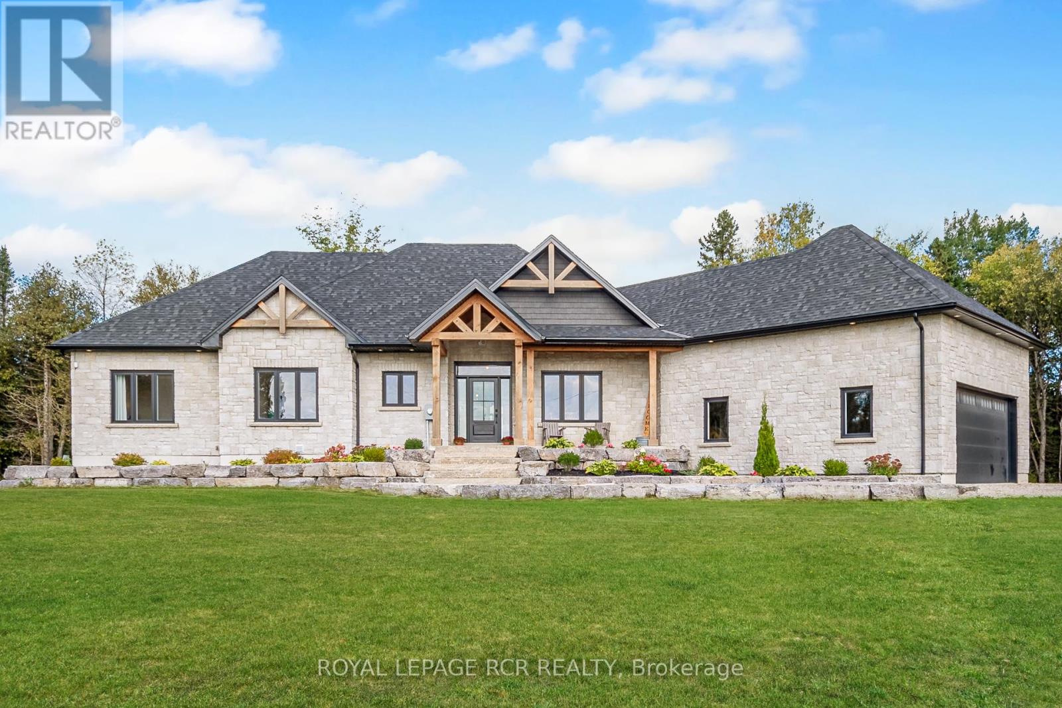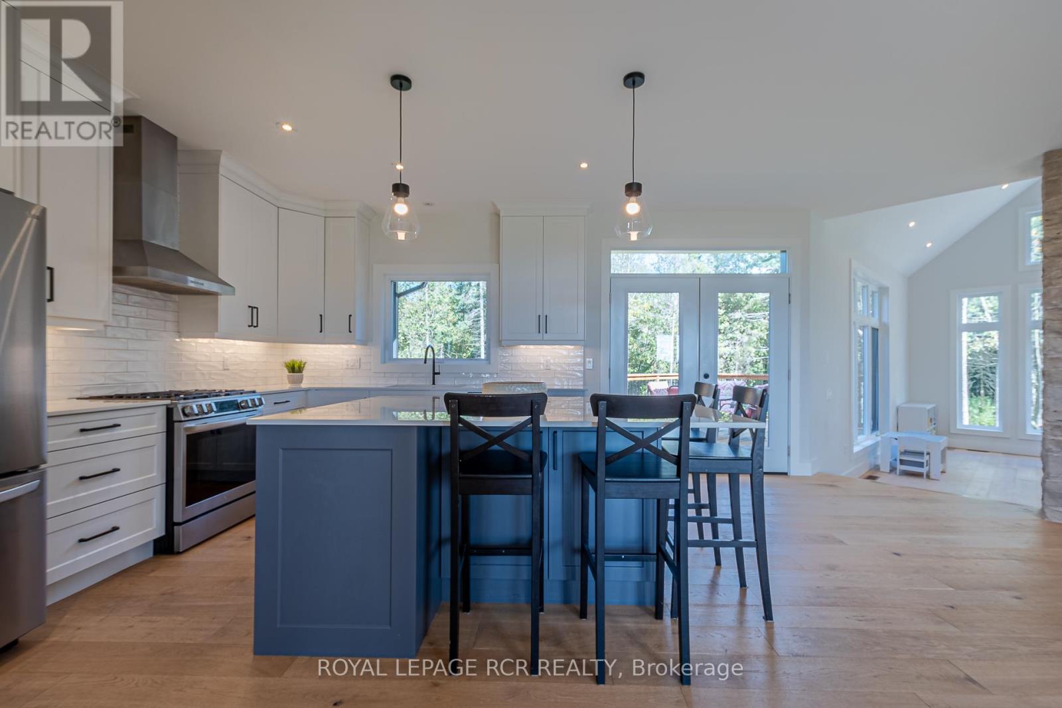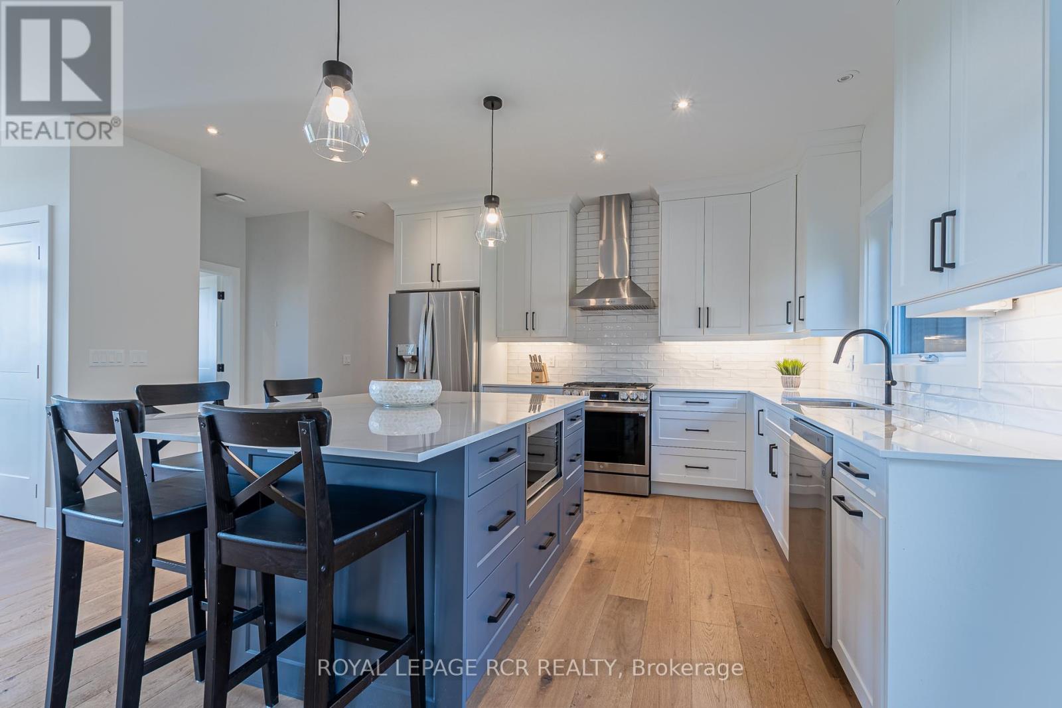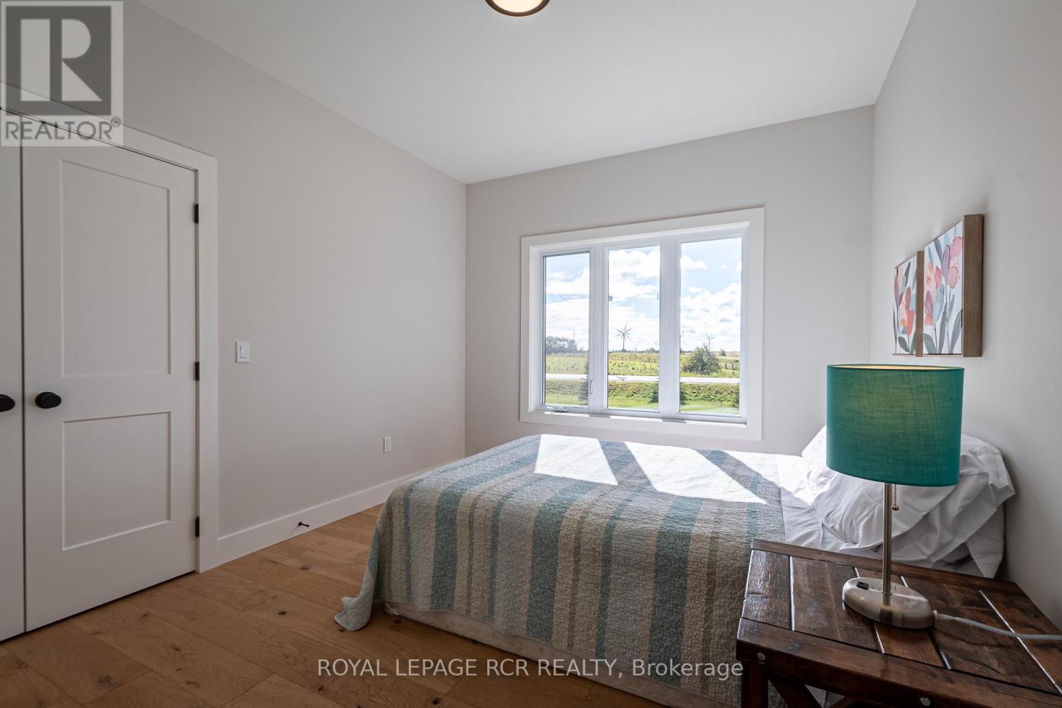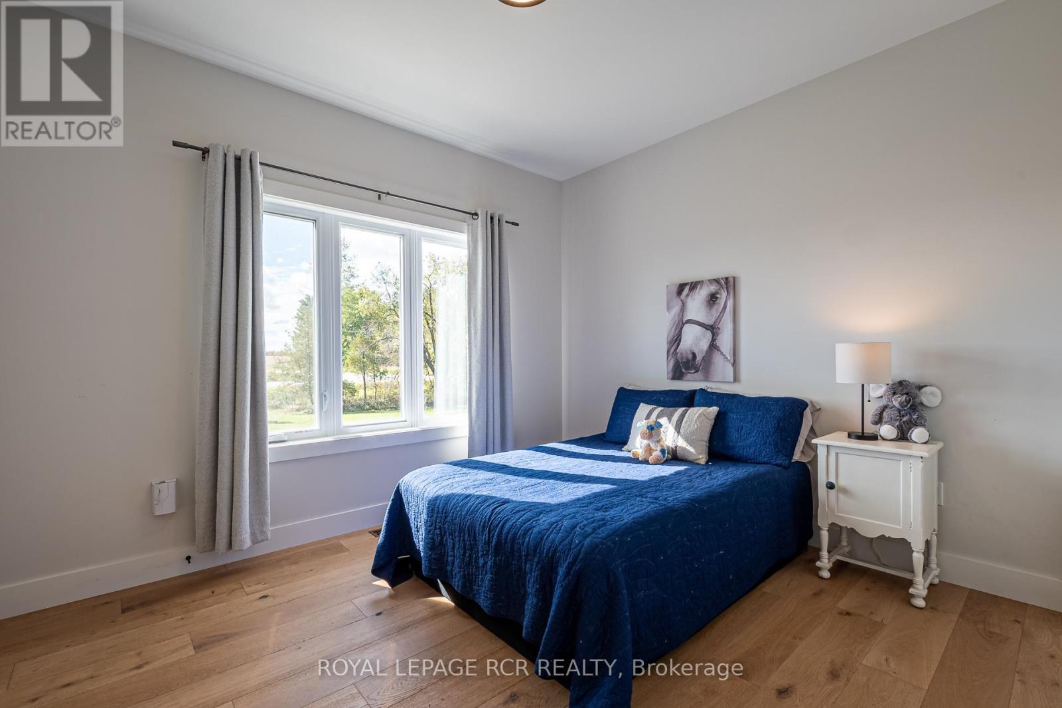249311 Grey Rd 9 Grey Highlands, Ontario N0C 1A0
$1,500,000
Beautiful inside and out. Professionally landscaped and hardscaped with gracious front walkway, multiple decks, walkout basement to a serene patio in a wonderfully private conveniently located on a paved road within minutes of the amenities. Also stunningly finished inside with a large mudroom off the oversized 2 car attached garage. Main open-concept living space is bright and airy with vaulted ceilings, floor to ceiling double-sided stone fireplace, sunken living room and entertainers' kitchen with centre island, walk-out to a beautiful raised deck and room for a large harvest table by the fireplace. Fantastic master suite with large ensuite with soaker tub overlooking the surrounding woods, private and quiet deck for morning coffee, and 2 large walk-in closets solve most partner discord. Walk-out basement is wide open and awaits your decision - do you want more bedrooms? A large rec room? Both? Finishes include; engineered oak wide plank flooring, quartz countertops, glass showers, 9' ceilings on both floors, 35 year shingles, Armorstone walls, limestone steps, flagstone walkways. (id:24801)
Open House
This property has open houses!
2:00 pm
Ends at:4:00 pm
Property Details
| MLS® Number | X11982371 |
| Property Type | Single Family |
| Community Name | Rural Grey Highlands |
| Parking Space Total | 8 |
Building
| Bathroom Total | 3 |
| Bedrooms Above Ground | 3 |
| Bedrooms Total | 3 |
| Appliances | Refrigerator, Stove, Washer |
| Architectural Style | Bungalow |
| Basement Development | Finished |
| Basement Features | Walk Out |
| Basement Type | N/a (finished) |
| Construction Style Attachment | Detached |
| Cooling Type | Central Air Conditioning |
| Exterior Finish | Stone, Vinyl Siding |
| Fireplace Present | Yes |
| Flooring Type | Hardwood |
| Foundation Type | Poured Concrete |
| Half Bath Total | 1 |
| Heating Fuel | Propane |
| Heating Type | Forced Air |
| Stories Total | 1 |
| Type | House |
Parking
| Attached Garage | |
| Garage |
Land
| Acreage | Yes |
| Sewer | Septic System |
| Size Depth | 335 Ft ,7 In |
| Size Frontage | 439 Ft ,8 In |
| Size Irregular | 439.72 X 335.6 Ft |
| Size Total Text | 439.72 X 335.6 Ft|2 - 4.99 Acres |
Rooms
| Level | Type | Length | Width | Dimensions |
|---|---|---|---|---|
| Main Level | Laundry Room | 2.26 m | 2.6 m | 2.26 m x 2.6 m |
| Main Level | Kitchen | 5.87 m | 3.51 m | 5.87 m x 3.51 m |
| Main Level | Living Room | 9.06 m | 9.76 m | 9.06 m x 9.76 m |
| Main Level | Primary Bedroom | 6.24 m | 4.39 m | 6.24 m x 4.39 m |
| Main Level | Bedroom | 3.15 m | 3.63 m | 3.15 m x 3.63 m |
| Main Level | Bedroom 2 | 3.78 m | 3.2 m | 3.78 m x 3.2 m |
https://www.realtor.ca/real-estate/27938755/249311-grey-rd-9-grey-highlands-rural-grey-highlands
Contact Us
Contact us for more information
Suzanne Lawrence
Salesperson
suzannelawrence.ca/
www.facebook.com/SuzanneLawrenceRealEstate
www.linkedin.com/in/suzannelawrence/
154-B Mill St #1
Creemore, Ontario L0M 1G0
(705) 466-2115
(519) 925-6160


