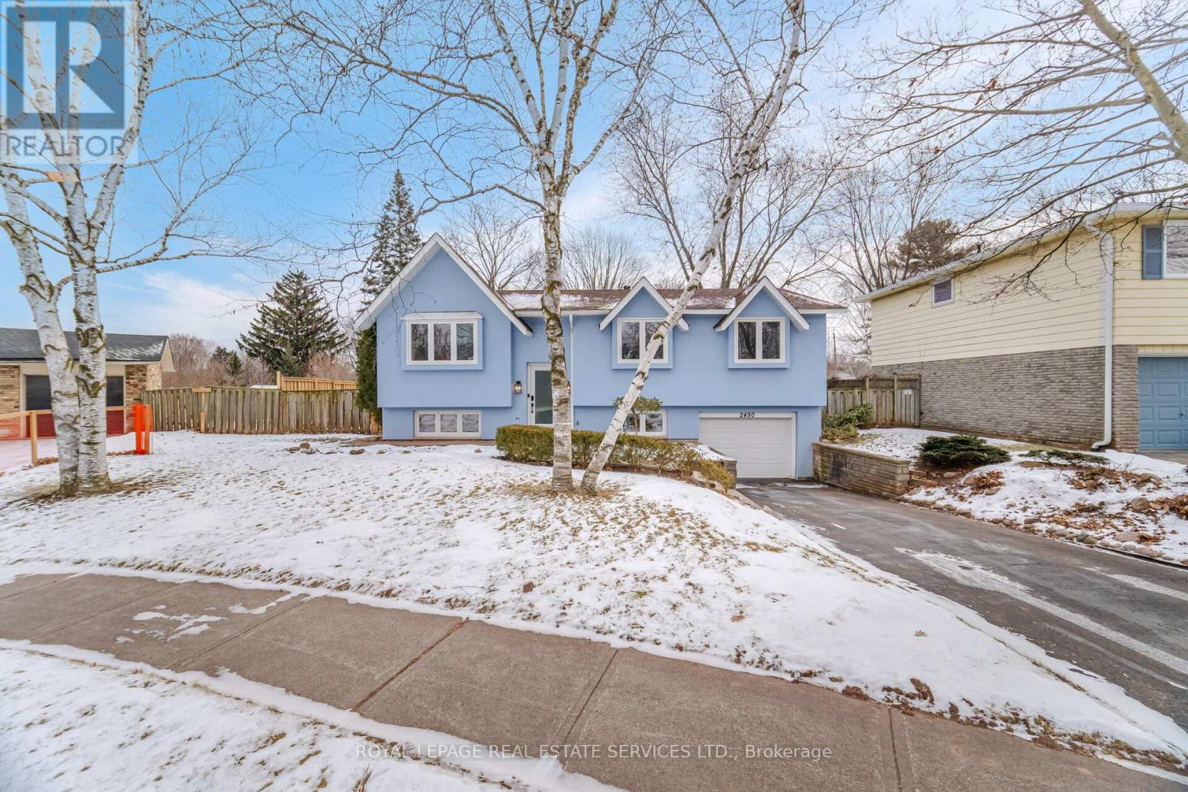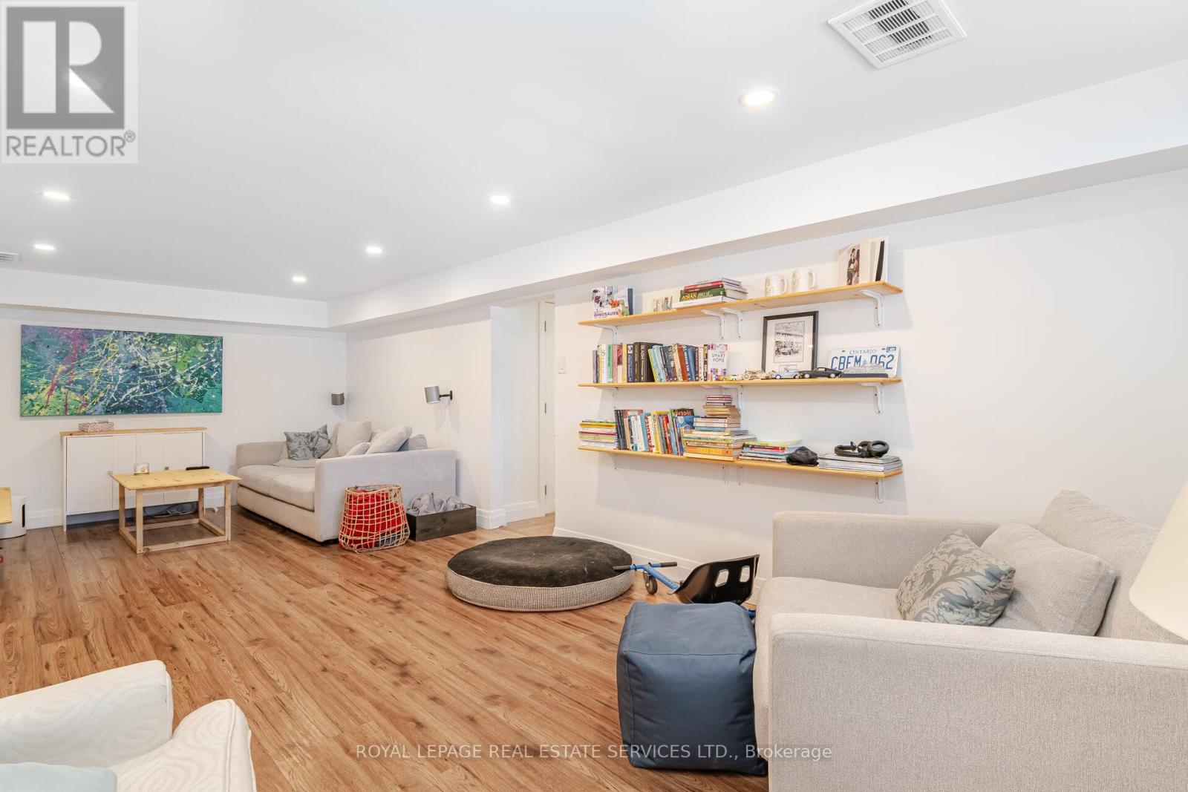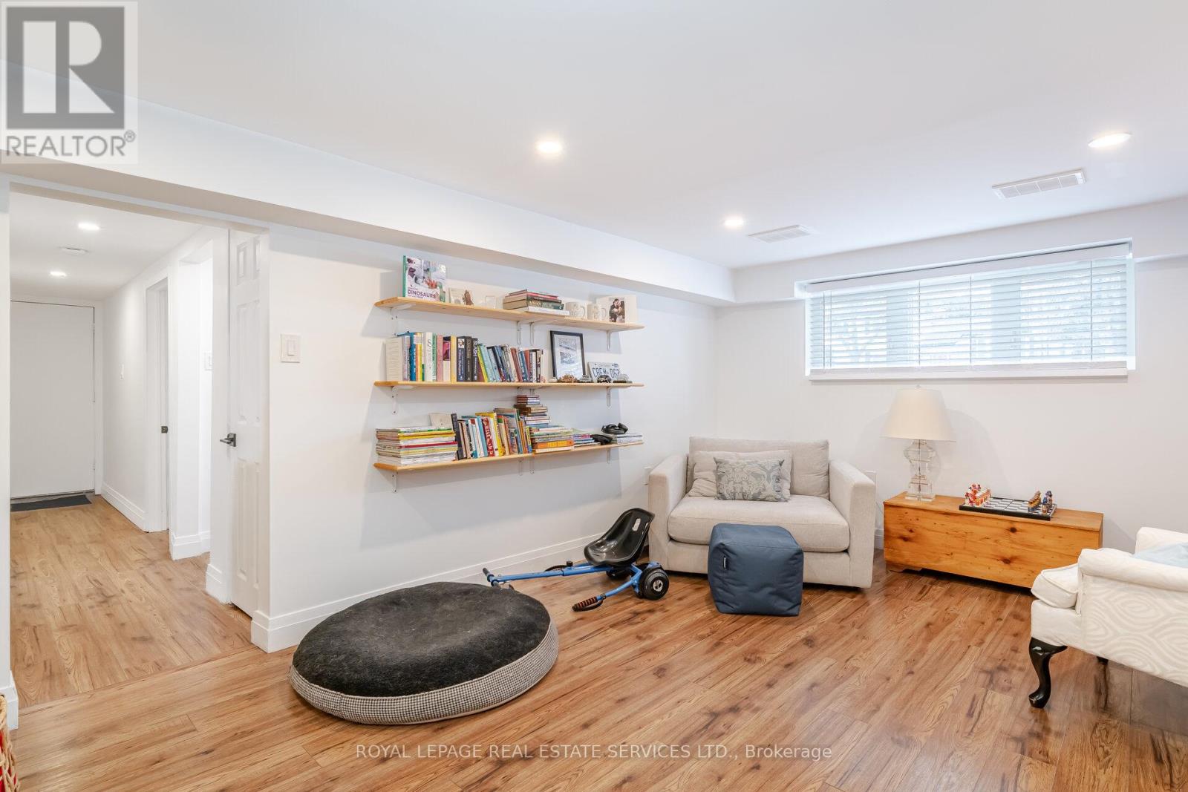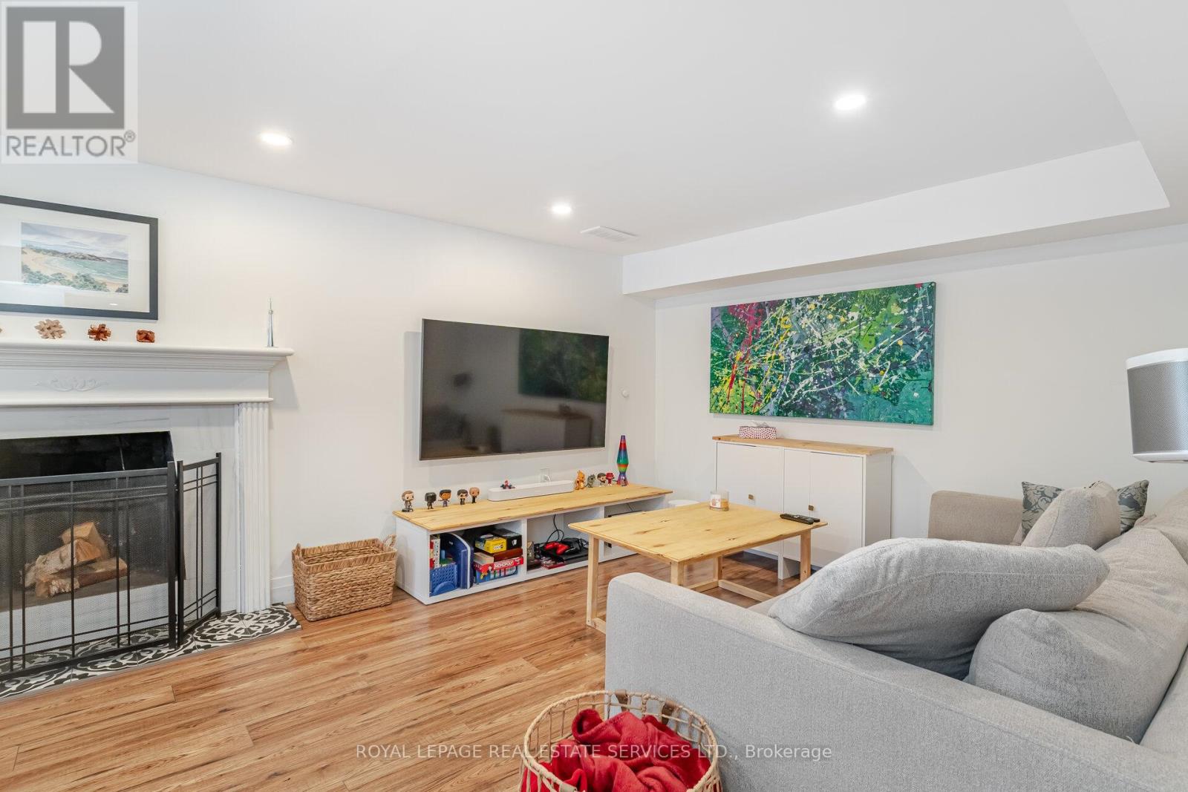2490 Bridge Road Oakville, Ontario L6L 2H2
$1,425,000
Don't miss this opportunity to own a fantastic home, recently renovated, in Southwest-Bronte in Oakville! with a living space of almost 2000 Sqft on a 6,125 ft Sqft south facing LOT! Fabulous, very spacious, detached raised bungalow perfect for families w/ample living space. The main floor offers a spacious open floor plan with dining, living and chef kitchen areas, huge island to entertain, large pantry, Stainless steel appliances and quartz countertops! . The main floor is leading to 3 large size bedrooms sun filled with light. The fully finished lower level offers oversized newer windows, a 4th bedroom/office, a very large Recreation room with a wood burning fireplace! a spa like 3 piece bathroom! A laundry room and a storage room! Gorgeous huge private backyard, south facing, perfect for entertaining. Location location! South of QEW, top rated schools, Go Station, QEP Cultural and Community Centre (climbing wall, textiles classes, gym, pool, basket and pickle ball!) Bronte Tennis Club, walk, cycle to Bronte Harbour Marina & Village and more. Recent updates/renovations: 2022 Main floor renovation, kitchen & bathrooms . 2022 outside external insulation/stucco and windows. 2019 roof. 2023 Furnace & AC ( Rented with Reliance. Option to buy back). (id:24801)
Property Details
| MLS® Number | W11955311 |
| Property Type | Single Family |
| Community Name | 1020 - WO West |
| Equipment Type | Water Heater |
| Features | Carpet Free |
| Parking Space Total | 3 |
| Rental Equipment Type | Water Heater |
Building
| Bathroom Total | 2 |
| Bedrooms Above Ground | 3 |
| Bedrooms Below Ground | 1 |
| Bedrooms Total | 4 |
| Amenities | Fireplace(s) |
| Architectural Style | Raised Bungalow |
| Basement Development | Finished |
| Basement Type | N/a (finished) |
| Construction Style Attachment | Detached |
| Cooling Type | Central Air Conditioning |
| Exterior Finish | Stucco, Brick |
| Fireplace Present | Yes |
| Foundation Type | Poured Concrete |
| Heating Fuel | Natural Gas |
| Heating Type | Forced Air |
| Stories Total | 1 |
| Type | House |
| Utility Water | Municipal Water |
Parking
| Attached Garage |
Land
| Acreage | No |
| Sewer | Sanitary Sewer |
| Size Depth | 86 Ft ,7 In |
| Size Frontage | 68 Ft |
| Size Irregular | 68.08 X 86.59 Ft ; 85ftx54ftx13ftx98ftx70ft |
| Size Total Text | 68.08 X 86.59 Ft ; 85ftx54ftx13ftx98ftx70ft|under 1/2 Acre |
Rooms
| Level | Type | Length | Width | Dimensions |
|---|---|---|---|---|
| Basement | Laundry Room | 1.35 m | 1.07 m | 1.35 m x 1.07 m |
| Basement | Utility Room | 2.03 m | 1.45 m | 2.03 m x 1.45 m |
| Basement | Recreational, Games Room | 7.32 m | 3.33 m | 7.32 m x 3.33 m |
| Basement | Office | 3.45 m | 3.25 m | 3.45 m x 3.25 m |
| Basement | Bathroom | 2.59 m | 1.8 m | 2.59 m x 1.8 m |
| Main Level | Kitchen | 4.04 m | 3.66 m | 4.04 m x 3.66 m |
| Main Level | Dining Room | 4.04 m | 3.71 m | 4.04 m x 3.71 m |
| Main Level | Living Room | 4.01 m | 3.51 m | 4.01 m x 3.51 m |
| Main Level | Bedroom | 3.63 m | 3.61 m | 3.63 m x 3.61 m |
| Main Level | Bedroom 2 | 3.61 m | 3.07 m | 3.61 m x 3.07 m |
| Main Level | Bedroom 3 | 3.02 m | 2.92 m | 3.02 m x 2.92 m |
| Main Level | Bathroom | 2.92 m | 1.8 m | 2.92 m x 1.8 m |
https://www.realtor.ca/real-estate/27875762/2490-bridge-road-oakville-1020-wo-west-1020-wo-west
Contact Us
Contact us for more information
Ben Rouaud
Salesperson
231 Oak Park #400b
Oakville, Ontario L6H 7S8
(905) 257-3633
(905) 257-3550
231oakpark.royallepage.ca/































