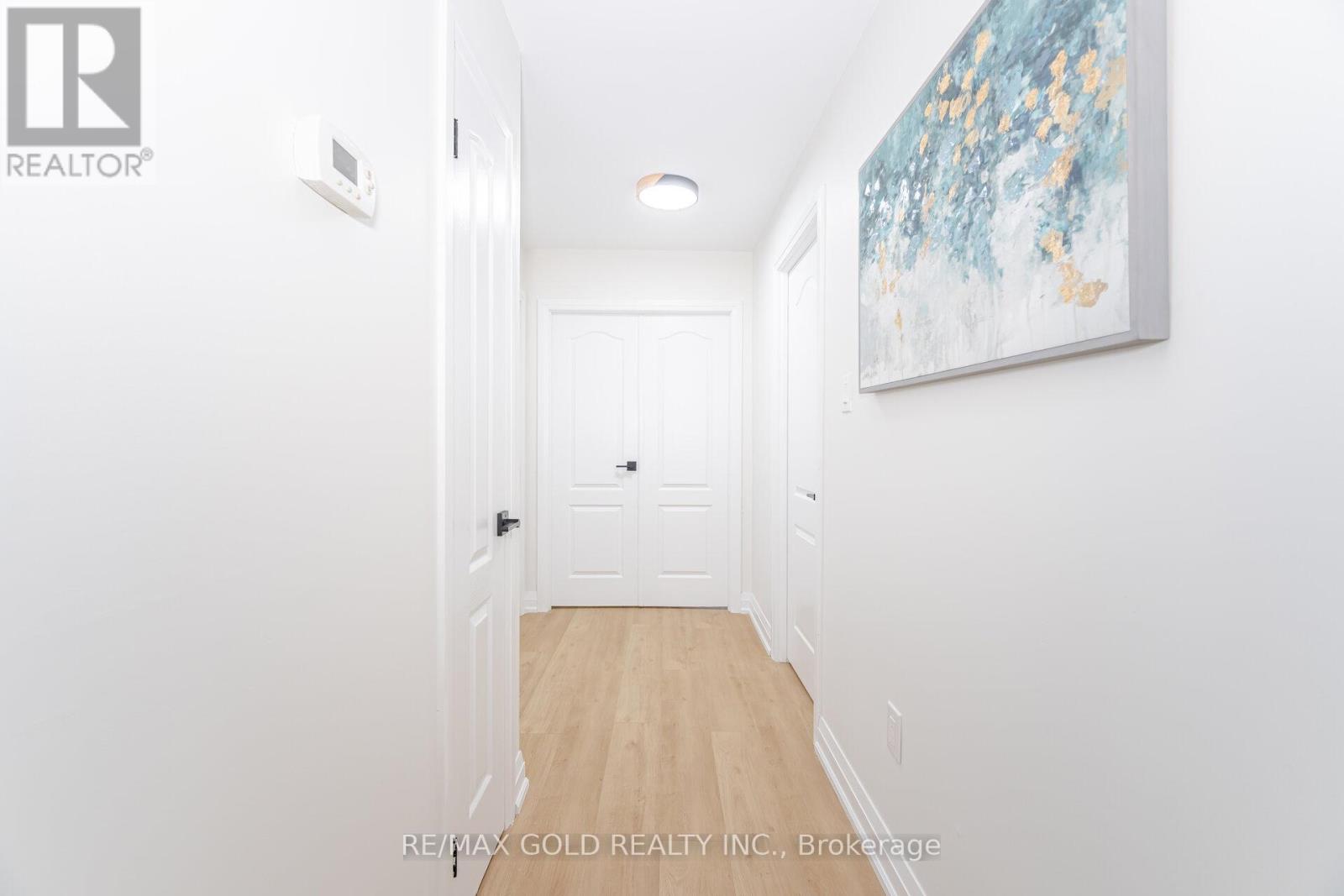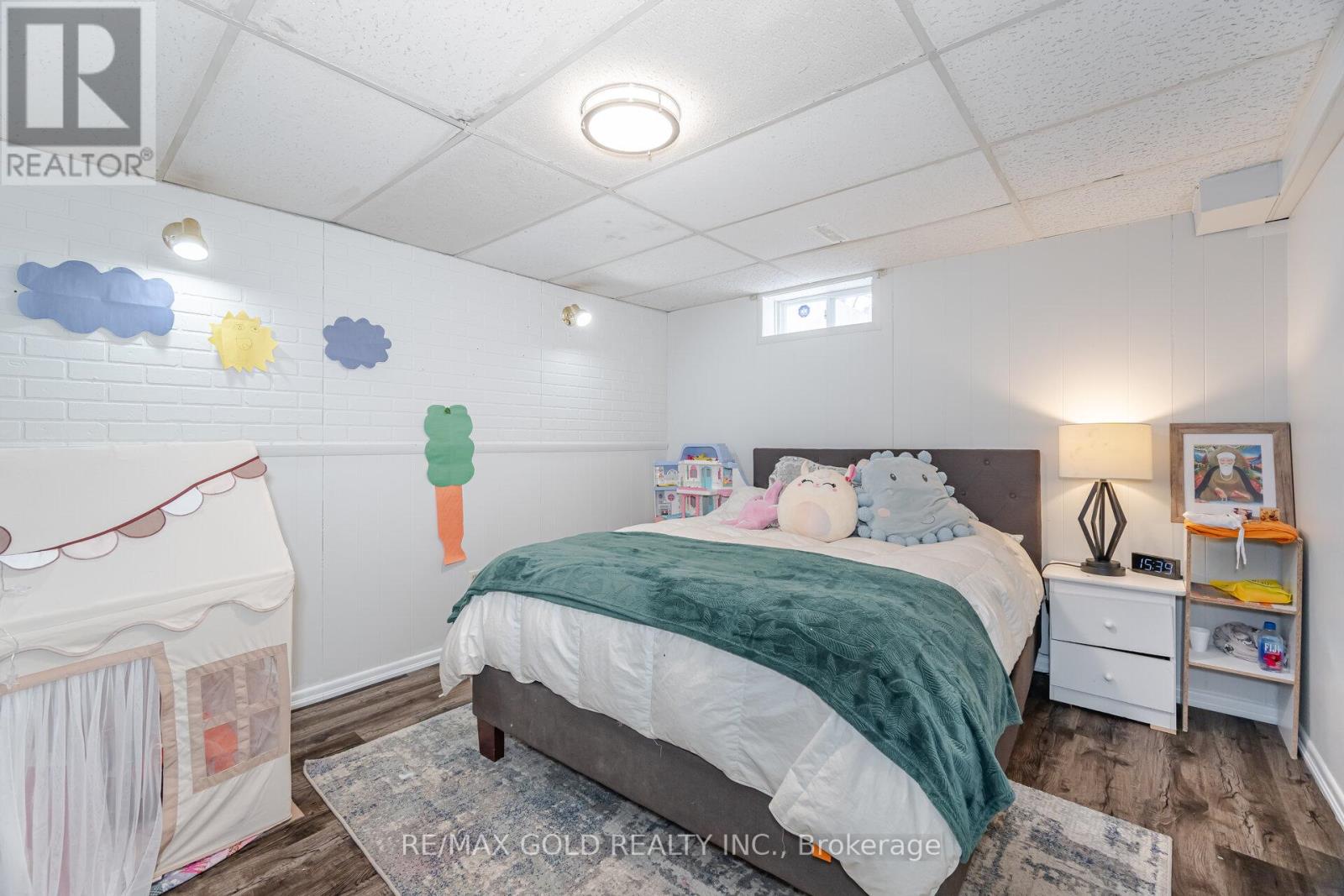249 Hansen Road N Brampton, Ontario L6V 2T5
$899,900
Top 5 Reasons to Buy this house: **#1. Professionally Renovated with All New Modern Kitchen & SS Appliances (main), Hardwood Stairs, Wooden Floors, Paint, Bathroom (main), Light Fixtures.** **#2. Very Practical, Open Concept Layout for modern living with lots of natural sunlight offering 5 Bedrooms (3 Bedrooms Upstairs and 2 Bedrooms Downstairs) ** ** #3. Comes with a 2 Balcony's to enjoy the sun and watch kids play in the lovely backyard** #4. EAST Facing Lot, House located near ALL Amenities (Grocery, Malls, Highway, Schools, Parks, Transit) ** #5. Walk-Out Basement through garage, with waterproof vinyl flooring, very spacious bathroom and bedroom** Don't miss out on this one ! (id:24801)
Property Details
| MLS® Number | W11968751 |
| Property Type | Single Family |
| Community Name | Madoc |
| Amenities Near By | Hospital, Place Of Worship, Schools |
| Parking Space Total | 4 |
Building
| Bathroom Total | 2 |
| Bedrooms Above Ground | 3 |
| Bedrooms Below Ground | 2 |
| Bedrooms Total | 5 |
| Appliances | Dishwasher, Dryer, Garage Door Opener, Refrigerator, Two Stoves, Washer |
| Architectural Style | Raised Bungalow |
| Basement Development | Finished |
| Basement Features | Separate Entrance |
| Basement Type | N/a (finished) |
| Construction Style Attachment | Semi-detached |
| Cooling Type | Central Air Conditioning |
| Exterior Finish | Aluminum Siding, Brick |
| Foundation Type | Concrete, Poured Concrete |
| Heating Fuel | Natural Gas |
| Heating Type | Forced Air |
| Stories Total | 1 |
| Size Interior | 1,100 - 1,500 Ft2 |
| Type | House |
| Utility Water | Municipal Water |
Parking
| Garage |
Land
| Acreage | No |
| Fence Type | Fenced Yard |
| Land Amenities | Hospital, Place Of Worship, Schools |
| Sewer | Sanitary Sewer |
| Size Depth | 123 Ft ,3 In |
| Size Frontage | 28 Ft ,4 In |
| Size Irregular | 28.4 X 123.3 Ft |
| Size Total Text | 28.4 X 123.3 Ft|under 1/2 Acre |
Rooms
| Level | Type | Length | Width | Dimensions |
|---|---|---|---|---|
| Lower Level | Living Room | 5.1 m | 3.75 m | 5.1 m x 3.75 m |
| Lower Level | Bedroom | 4 m | 3.4 m | 4 m x 3.4 m |
| Lower Level | Kitchen | 2.9 m | 2.4 m | 2.9 m x 2.4 m |
| Lower Level | Bedroom 2 | 3.4 m | 2.42 m | 3.4 m x 2.42 m |
| Main Level | Dining Room | 3.75 m | 3.4 m | 3.75 m x 3.4 m |
| Main Level | Kitchen | 3.6 m | 3 m | 3.6 m x 3 m |
| Main Level | Primary Bedroom | 4.6 m | 3.67 m | 4.6 m x 3.67 m |
| Main Level | Bedroom 2 | 4.3 m | 3.75 m | 4.3 m x 3.75 m |
| Main Level | Bedroom 3 | 2.5 m | 2.6 m | 2.5 m x 2.6 m |
https://www.realtor.ca/real-estate/27905845/249-hansen-road-n-brampton-madoc-madoc
Contact Us
Contact us for more information
Sher Bahadur Singh Sidhu
Salesperson
www.sellwithsher.com/
2720 North Park Drive #201
Brampton, Ontario L6S 0E9
(905) 456-1010
(905) 673-8900












































