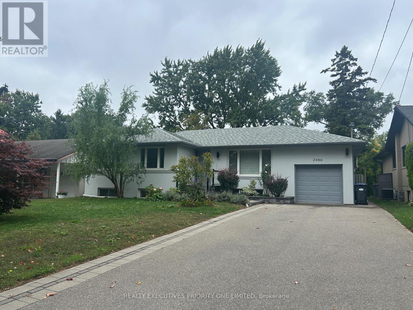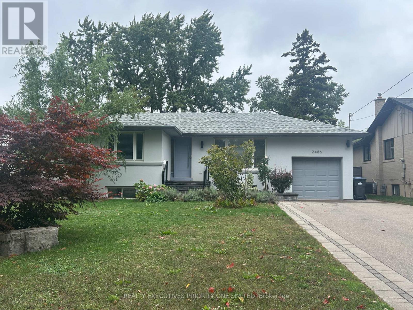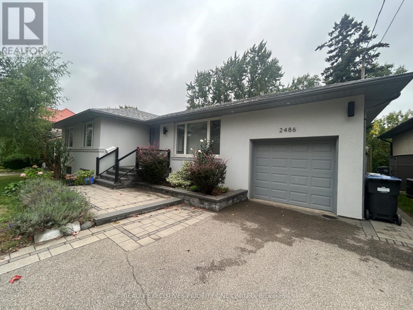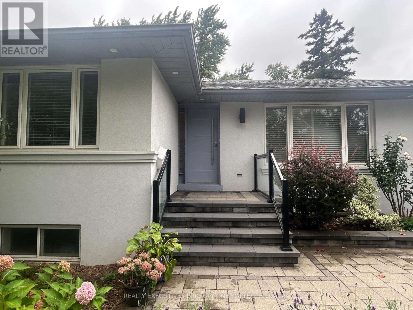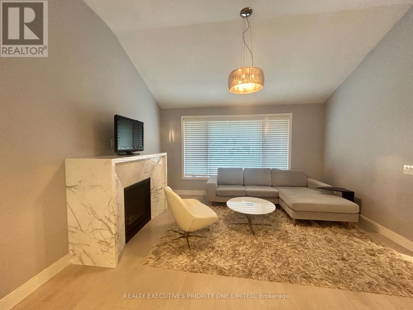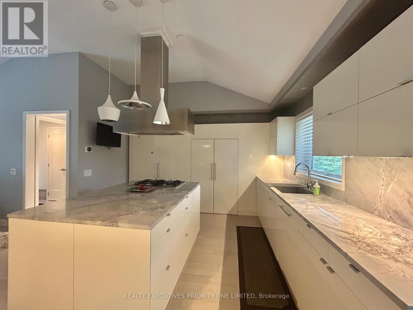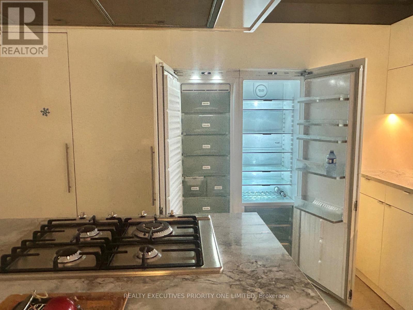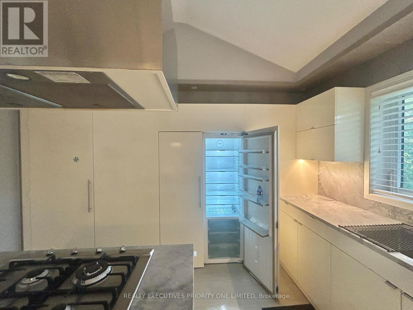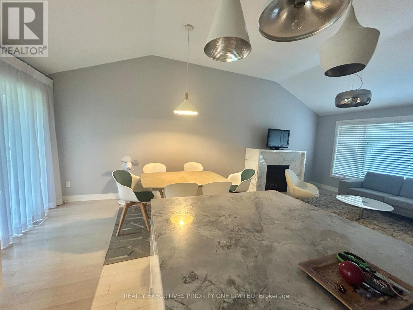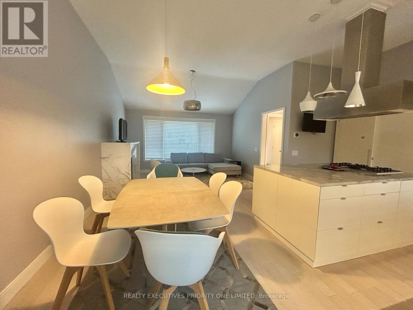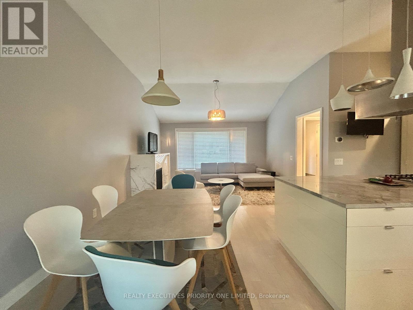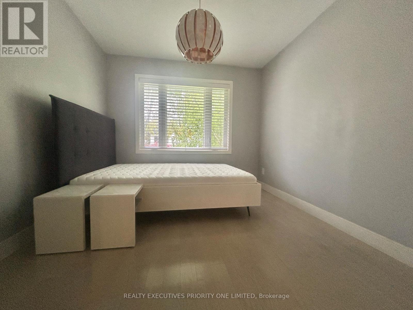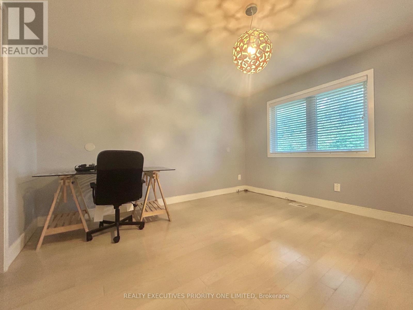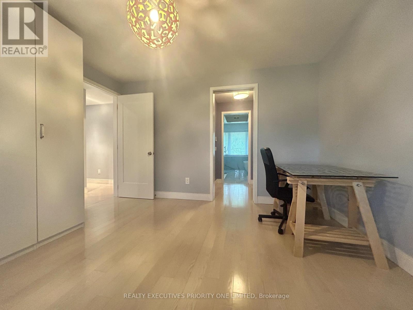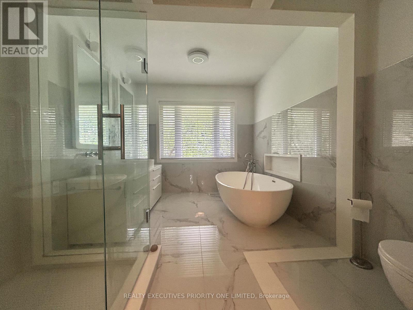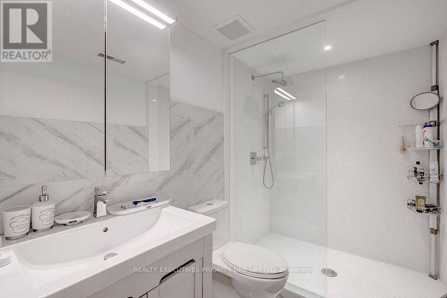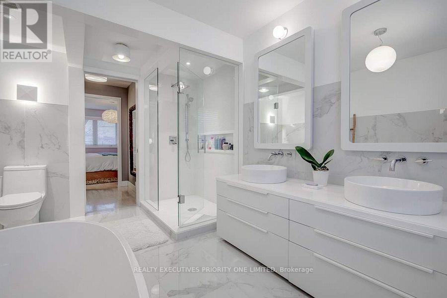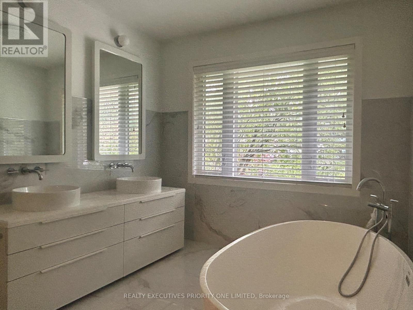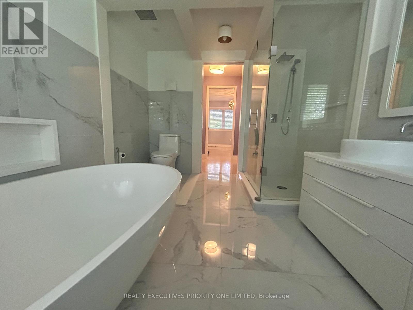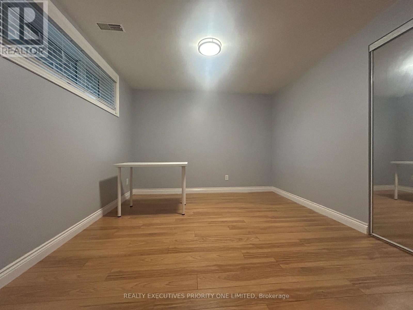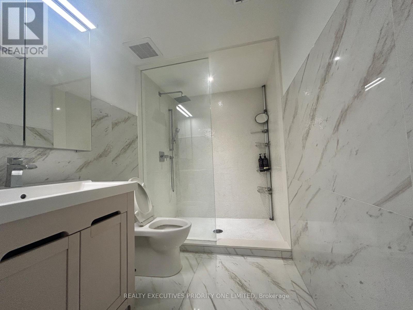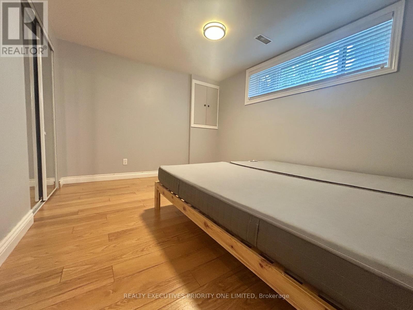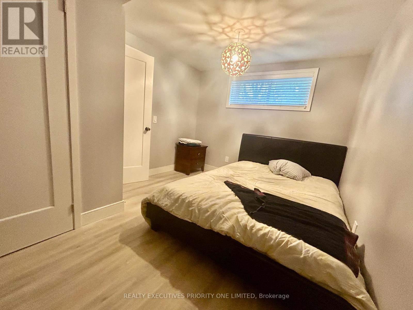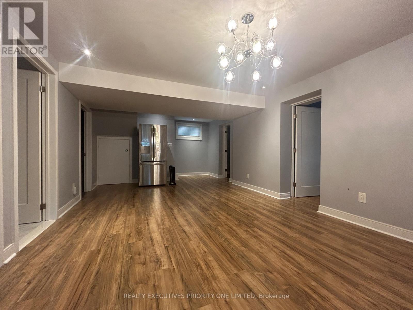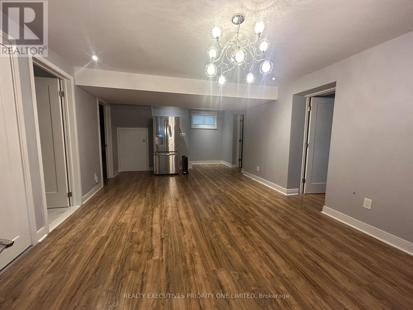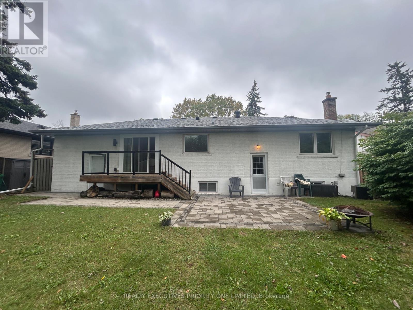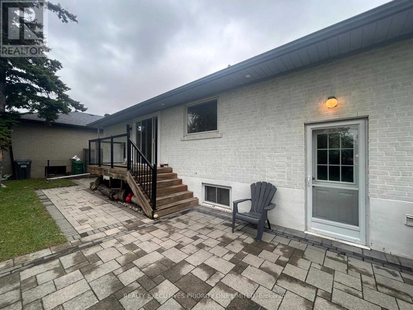2486 Edenhurst Drive Mississauga, Ontario L5A 2K9
$1,499,000
Custom designed home in a highly desired area in Cooksville, situated on a quiet street close to Hwy 403 and mins away from Square One, big box stores, universities, GO station, parks, public schools This Incredible Home Includes: 2 bedroom (redesigned from 3 original bed rooms), huge and maverlous ensuite (heated floor, high end baths accesories). Stunning Kitchen with Quartz Island, countertop, High end Fridge (Miele)/Freezer, designed Range hood, Bistro Kitchen. Fully Finished separate entrance (walk up to backyard) Basement with 3 bed rooms, 4Pc Bath, Cold Cellar. JUST MOVE IN READY. (id:24801)
Property Details
| MLS® Number | W12429502 |
| Property Type | Single Family |
| Community Name | Cooksville |
| Features | Carpet Free |
| Parking Space Total | 7 |
Building
| Bathroom Total | 3 |
| Bedrooms Above Ground | 2 |
| Bedrooms Below Ground | 3 |
| Bedrooms Total | 5 |
| Appliances | Dryer, Washer, Window Coverings |
| Architectural Style | Raised Bungalow |
| Basement Development | Finished |
| Basement Type | N/a (finished) |
| Construction Style Attachment | Detached |
| Cooling Type | Central Air Conditioning |
| Exterior Finish | Brick |
| Fireplace Present | Yes |
| Foundation Type | Poured Concrete |
| Heating Fuel | Natural Gas |
| Heating Type | Forced Air |
| Stories Total | 1 |
| Size Interior | 1,500 - 2,000 Ft2 |
| Type | House |
| Utility Water | Municipal Water |
Parking
| Attached Garage | |
| Garage |
Land
| Acreage | No |
| Sewer | Sanitary Sewer |
| Size Depth | 125 Ft |
| Size Frontage | 60 Ft |
| Size Irregular | 60 X 125 Ft |
| Size Total Text | 60 X 125 Ft |
Rooms
| Level | Type | Length | Width | Dimensions |
|---|---|---|---|---|
| Basement | Recreational, Games Room | 3.69 m | 7.08 m | 3.69 m x 7.08 m |
| Basement | Sitting Room | 3.96 m | 5.85 m | 3.96 m x 5.85 m |
| Basement | Bedroom 3 | 2.68 m | 2.53 m | 2.68 m x 2.53 m |
| Basement | Bedroom 4 | 2.95 m | 4.27 m | 2.95 m x 4.27 m |
| Basement | Bedroom 5 | 3.79 m | 3.45 m | 3.79 m x 3.45 m |
| Main Level | Living Room | 4.19 m | 3.43 m | 4.19 m x 3.43 m |
| Main Level | Kitchen | 5.59 m | 3.89 m | 5.59 m x 3.89 m |
| Main Level | Primary Bedroom | 5.82 m | 3.96 m | 5.82 m x 3.96 m |
| Main Level | Bedroom 2 | 2.95 m | 4.59 m | 2.95 m x 4.59 m |
https://www.realtor.ca/real-estate/28919009/2486-edenhurst-drive-mississauga-cooksville-cooksville
Contact Us
Contact us for more information
Michael Le
Broker
130 Bass Pro Mills Drive #64
Vaughan, Ontario L4K 5X2
(905) 738-5478
(905) 738-3932
www.realtyexecutivespriorityone.com


