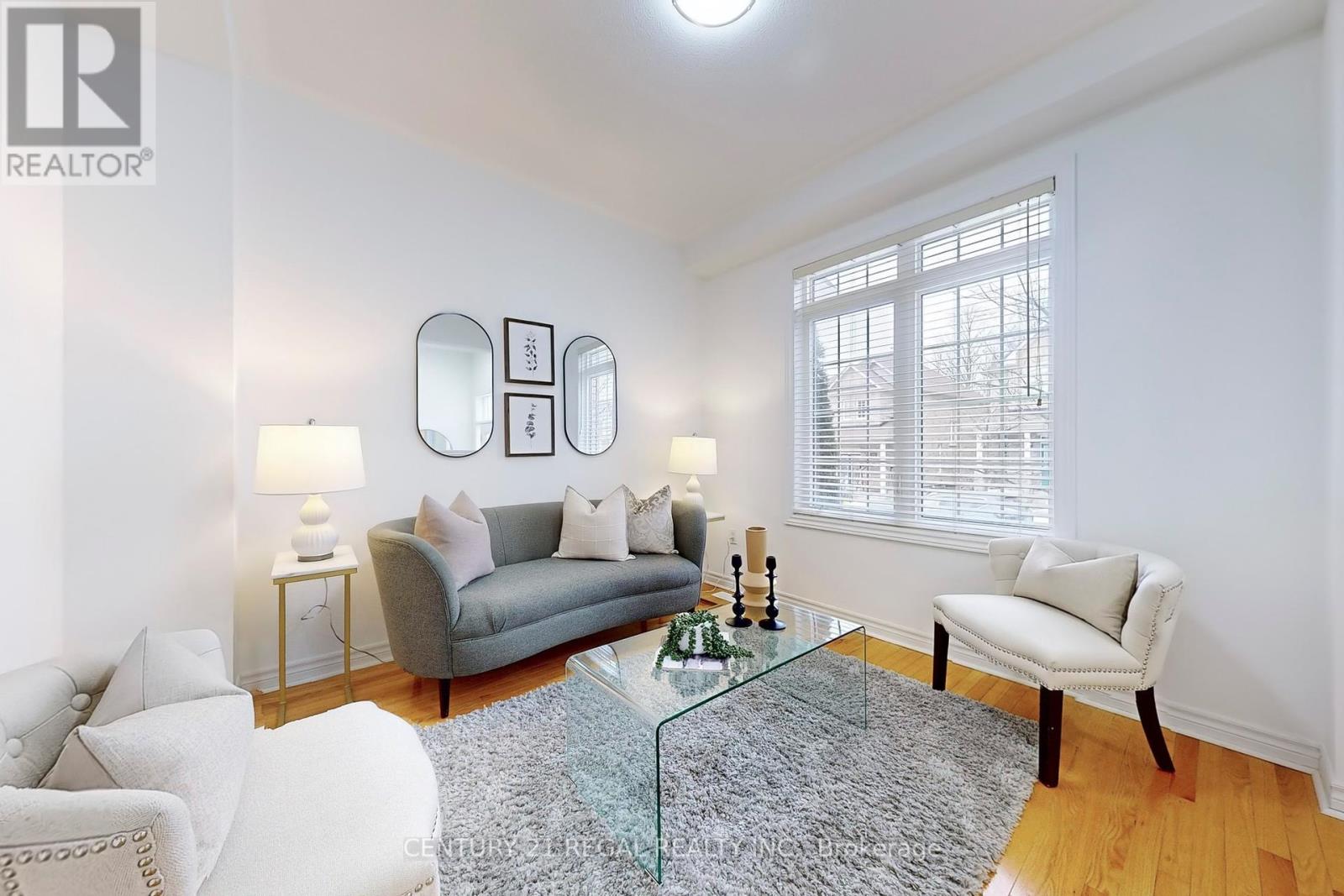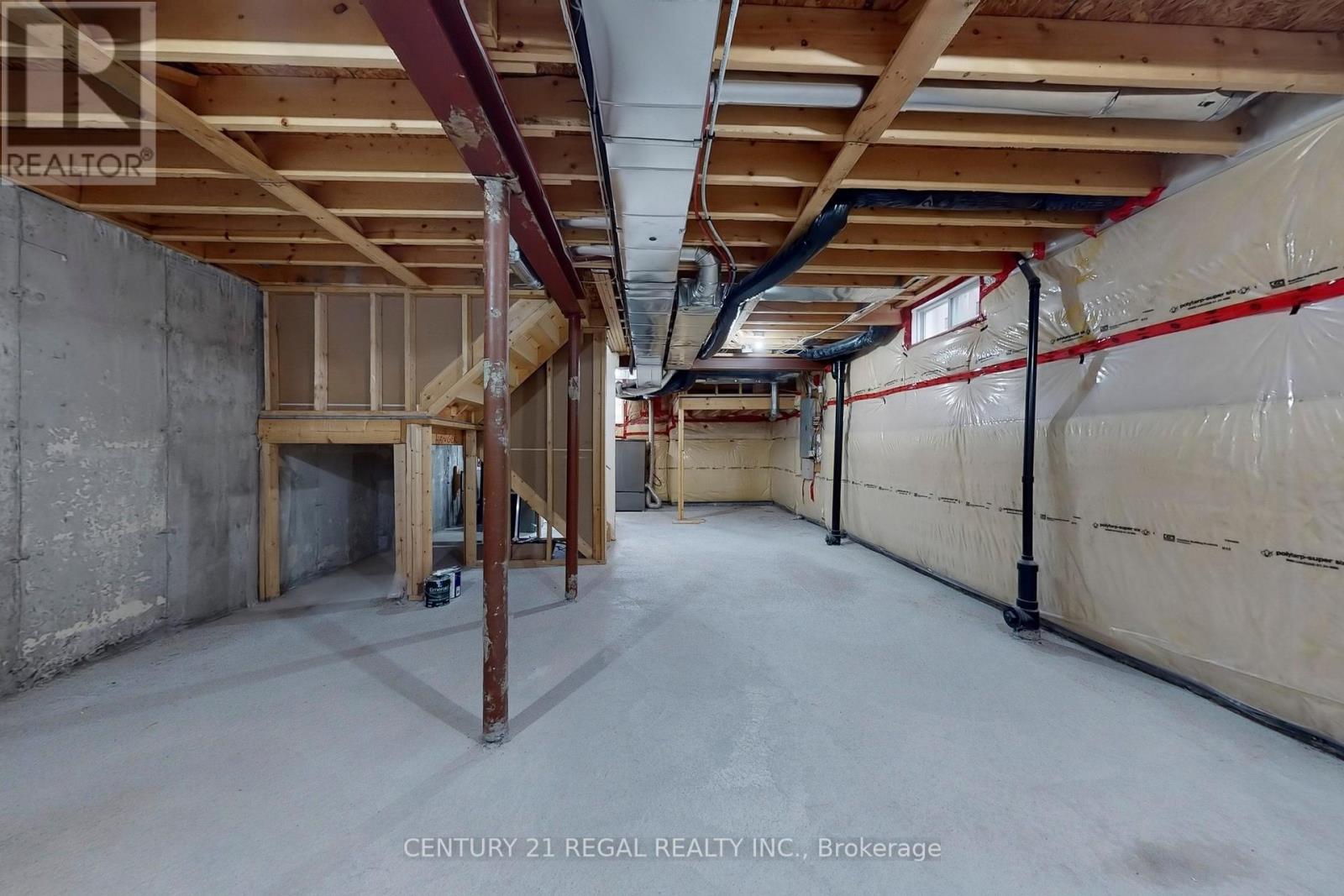2484 Earl Grey Avenue Pickering, Ontario L1X 0B9
$879,000
Immaculate and Move-In Ready! Stunning Two-Story End-Unit Freehold Townhouse in a Prime Pickering Location No Maintenance Fees! This rare gem features an all-brick exterior and a unique layout with two versatile great rooms, offering unmatched flexibility for your lifestyle. Enjoy 9-foot ceilings and gleaming oak hardwood floors on the main level. A must-see! This end-unit home offers the privacy of a semi-detached, and has a spacious layout with modern finishes. Freshly painted throughout, this home is move-in ready! The updated kitchen features granite countertops, and stainless steel appliances, including a microwave hood range. Oak hardwood flooring flows throughout the main level, complemented by modern light fixtures that have been recently updated. The open-concept living area includes 9-ft ceilings and large windows that flood the space with natural light. The breakfast area leads to a large backyard, perfect for outdoor relaxation and entertaining. The primary bedroom includes a 4-piece ensuite and a large walk-in closet, with all bedrooms generously sized. The unfinished basement presents excellent potential for a rec room, home office, or additional storage.The detached garage and expansive driveway offer parking for multiple cars. As an end unit, this home enjoys added privacy with east and west-facing views. Conveniently located minutes from Pickering GO, Highways 401/407, top schools, parks, places of worship, and Lakeridge Health. A new school is opening soon. This home, with its brick exterior and nestled in a family-friendly neighborhood, is perfect for modern living. Book a viewing today! **EXTRAS** Stainless Steel Appliances (Fridge, Stove, Hood Range, Dishwasher), Washer & Dryer ,HRV, Smart Thermostat, Central AC, Central Vac rough in, Freshly Painted, Existing Light Fixtures, Garage door opener with Remote (id:24801)
Property Details
| MLS® Number | E11940746 |
| Property Type | Single Family |
| Community Name | Duffin Heights |
| Amenities Near By | Schools, Park, Place Of Worship |
| Features | Wooded Area |
| Parking Space Total | 2 |
Building
| Bathroom Total | 3 |
| Bedrooms Above Ground | 3 |
| Bedrooms Total | 3 |
| Appliances | Garage Door Opener Remote(s), Central Vacuum |
| Basement Development | Unfinished |
| Basement Type | N/a (unfinished) |
| Construction Style Attachment | Attached |
| Cooling Type | Central Air Conditioning |
| Exterior Finish | Brick |
| Flooring Type | Tile, Hardwood, Carpeted |
| Foundation Type | Poured Concrete |
| Half Bath Total | 1 |
| Heating Fuel | Natural Gas |
| Heating Type | Forced Air |
| Stories Total | 2 |
| Type | Row / Townhouse |
| Utility Water | Municipal Water |
Parking
| Detached Garage |
Land
| Acreage | No |
| Land Amenities | Schools, Park, Place Of Worship |
| Sewer | Sanitary Sewer |
| Size Frontage | 22 Ft ,9 In |
| Size Irregular | 22.83 Ft |
| Size Total Text | 22.83 Ft |
Rooms
| Level | Type | Length | Width | Dimensions |
|---|---|---|---|---|
| Second Level | Bedroom | 2.41 m | 3.45 m | 2.41 m x 3.45 m |
| Second Level | Bedroom 2 | 2.74 m | 3.38 m | 2.74 m x 3.38 m |
| Second Level | Primary Bedroom | 3.61 m | 4.5 m | 3.61 m x 4.5 m |
| Main Level | Kitchen | 2.16 m | 2.62 m | 2.16 m x 2.62 m |
| Main Level | Eating Area | 2.16 m | 2.87 m | 2.16 m x 2.87 m |
| Main Level | Living Room | 3.18 m | 3.23 m | 3.18 m x 3.23 m |
| Main Level | Family Room | 2.9 m | 5.51 m | 2.9 m x 5.51 m |
| Main Level | Dining Room | 2.9 m | 5.51 m | 2.9 m x 5.51 m |
Contact Us
Contact us for more information
Ali Raza Cheema
Salesperson
4030 Sheppard Ave. E.
Toronto, Ontario M1S 1S6
(416) 291-0929
(416) 291-0984
www.century21regal.com/
























