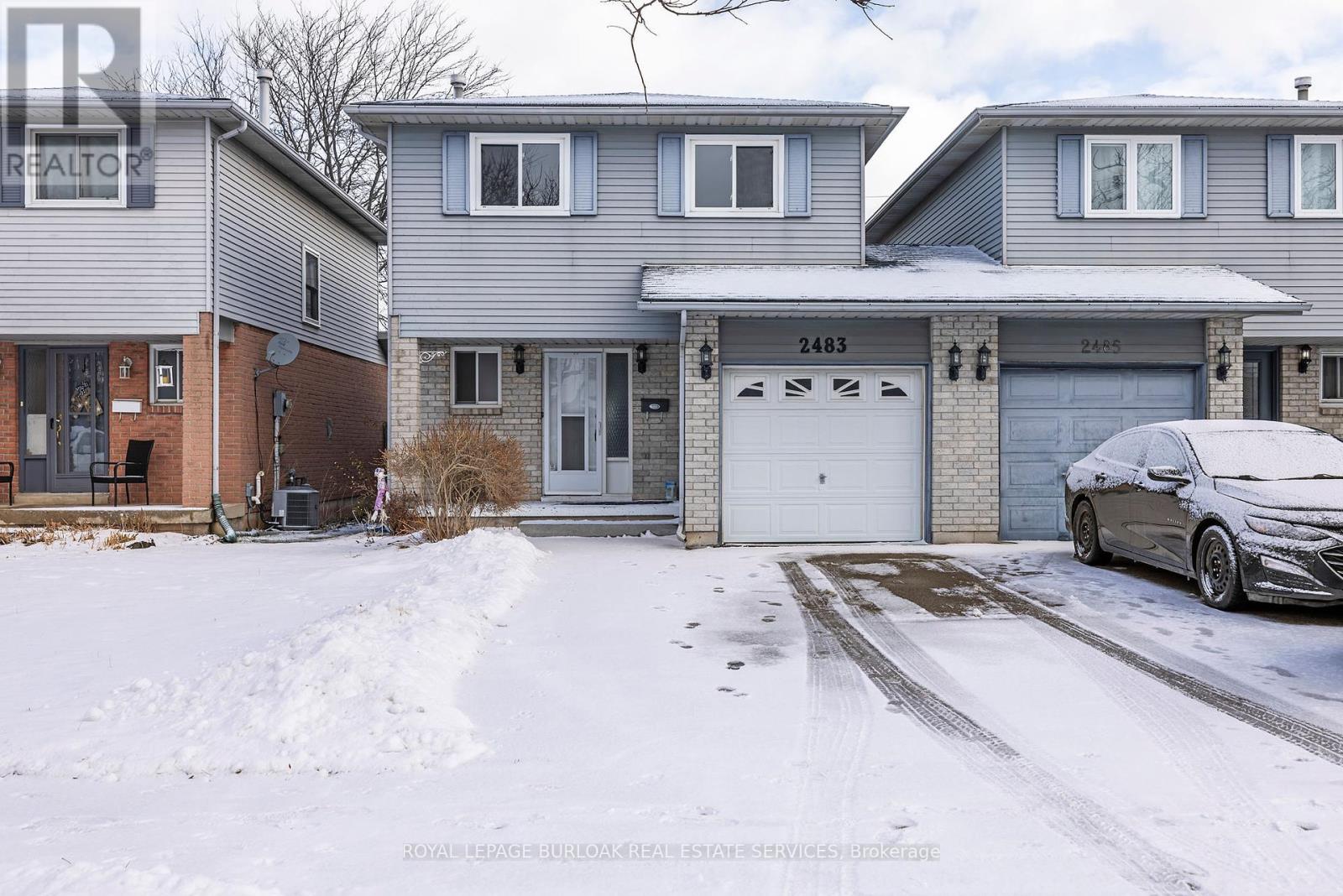2483 Whittaker Drive Burlington, Ontario L7P 4P9
$899,000
This 3 bedroom, 1.5-bathroom home in one of Burlington's most desirable neighborhoods is ready for its next owner! Featuring brand-new flooring in living room and freshly painted, this home is bright and spacious. Perfect for first time buyers, families and investors alike. The main level offers a spacious living and dining area with large windows that bring in plenty of natural light. The kitchen provides ample cabinet space and a functional layout. Upstairs, you'll find three well-sized bedrooms and a 4-piece main bathroom. The finished lower level adds extra living space, perfect for a family room, home office, or gym. Step outside to a private backyard with a deck, ideal for outdoor entertaining. Situated in a family-friendly community, this home is just minutes from parks, top-rated schools, shopping, dining, and easy highway access. (id:24801)
Property Details
| MLS® Number | W11947693 |
| Property Type | Single Family |
| Community Name | Brant Hills |
| Amenities Near By | Public Transit, Park, Schools |
| Equipment Type | Water Heater |
| Parking Space Total | 2 |
| Rental Equipment Type | Water Heater |
Building
| Bathroom Total | 2 |
| Bedrooms Above Ground | 3 |
| Bedrooms Total | 3 |
| Appliances | Central Vacuum, Dishwasher, Dryer, Microwave, Refrigerator, Stove, Washer |
| Basement Development | Partially Finished |
| Basement Type | Full (partially Finished) |
| Construction Style Attachment | Link |
| Cooling Type | Central Air Conditioning |
| Exterior Finish | Aluminum Siding, Brick |
| Foundation Type | Block |
| Half Bath Total | 1 |
| Heating Fuel | Natural Gas |
| Heating Type | Forced Air |
| Stories Total | 2 |
| Type | House |
| Utility Water | Municipal Water |
Parking
| Attached Garage |
Land
| Acreage | No |
| Land Amenities | Public Transit, Park, Schools |
| Sewer | Sanitary Sewer |
| Size Depth | 128 Ft ,7 In |
| Size Frontage | 27 Ft ,2 In |
| Size Irregular | 27.23 X 128.61 Ft |
| Size Total Text | 27.23 X 128.61 Ft|under 1/2 Acre |
Rooms
| Level | Type | Length | Width | Dimensions |
|---|---|---|---|---|
| Second Level | Bathroom | 2.5 m | 2.25 m | 2.5 m x 2.25 m |
| Second Level | Bedroom | 2.8 m | 3.17 m | 2.8 m x 3.17 m |
| Second Level | Bedroom | 3.04 m | 3.18 m | 3.04 m x 3.18 m |
| Second Level | Primary Bedroom | 5.25 m | 3.52 m | 5.25 m x 3.52 m |
| Basement | Utility Room | 3.45 m | 3.12 m | 3.45 m x 3.12 m |
| Basement | Laundry Room | 2.31 m | 2.55 m | 2.31 m x 2.55 m |
| Basement | Recreational, Games Room | 5.5 m | 6.47 m | 5.5 m x 6.47 m |
| Main Level | Bathroom | 1.34 m | 2.11 m | 1.34 m x 2.11 m |
| Main Level | Dining Room | 2.33 m | 2.18 m | 2.33 m x 2.18 m |
| Main Level | Kitchen | 2.27 m | 4.49 m | 2.27 m x 4.49 m |
| Main Level | Living Room | 3.38 m | 5.82 m | 3.38 m x 5.82 m |
https://www.realtor.ca/real-estate/27859404/2483-whittaker-drive-burlington-brant-hills-brant-hills
Contact Us
Contact us for more information
Laura Brown
Salesperson
3060 Mainway Suite 200a
Burlington, Ontario L7M 1A3
(905) 844-2022
(905) 335-1659
HTTP://www.royallepageburlington.ca











































