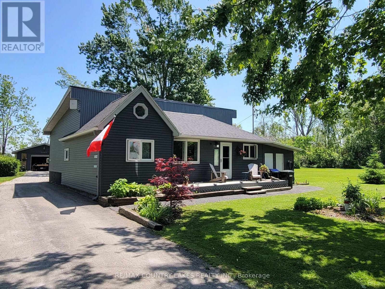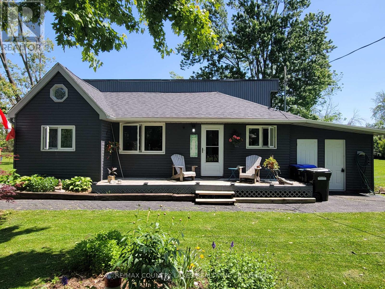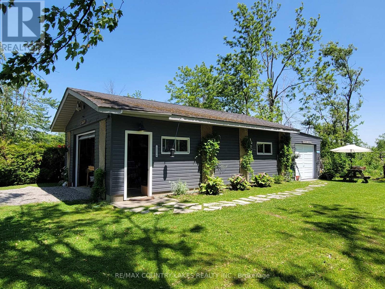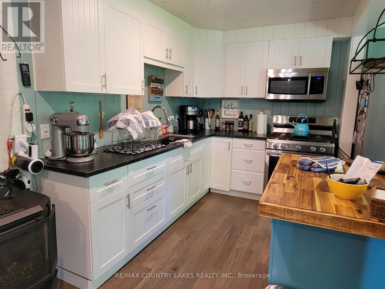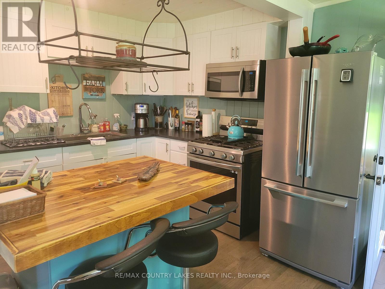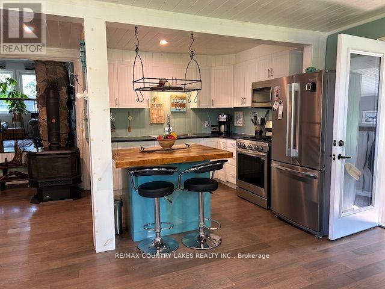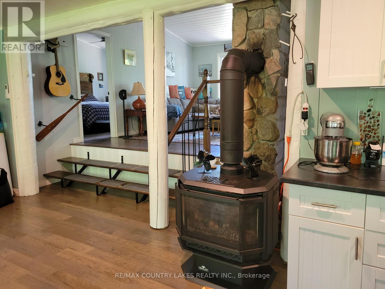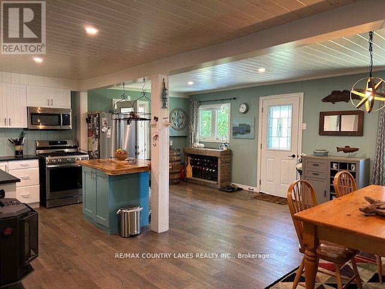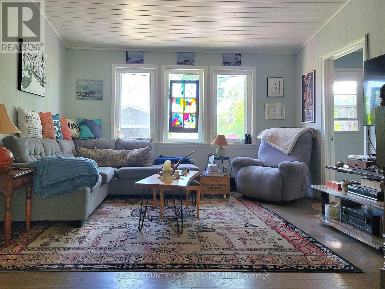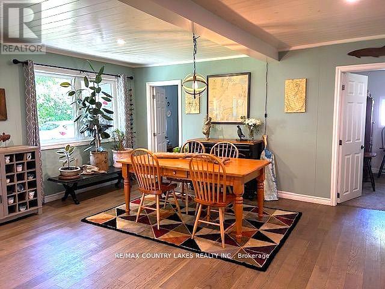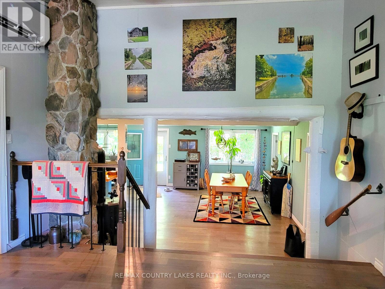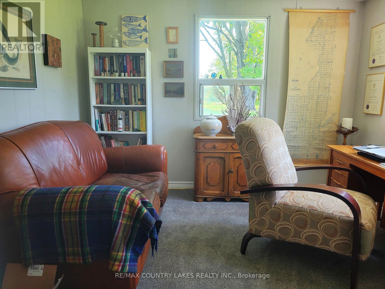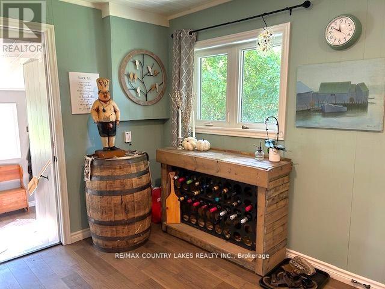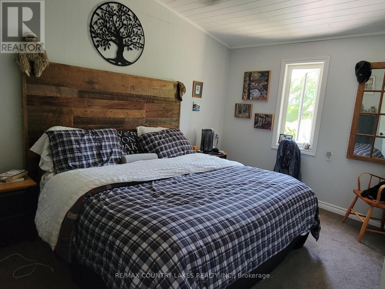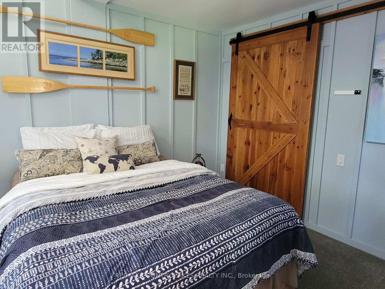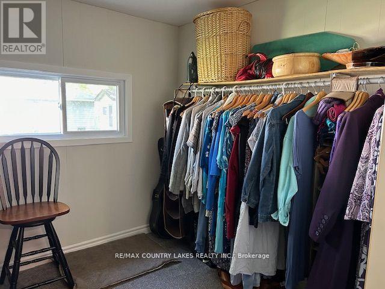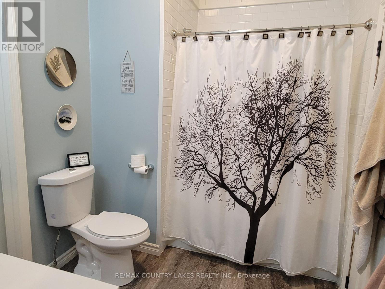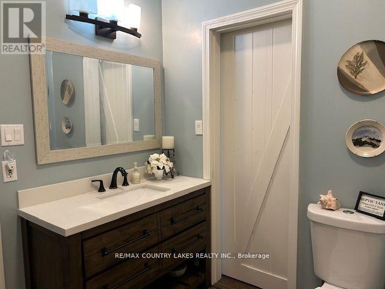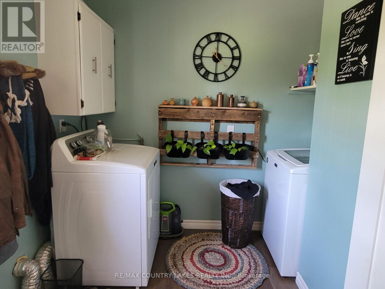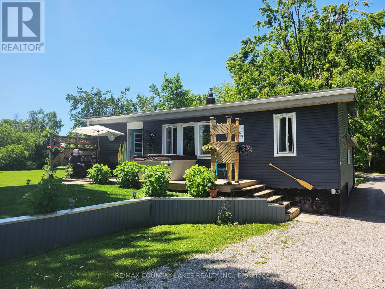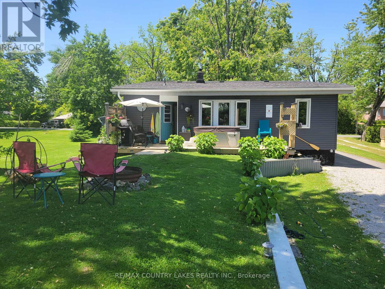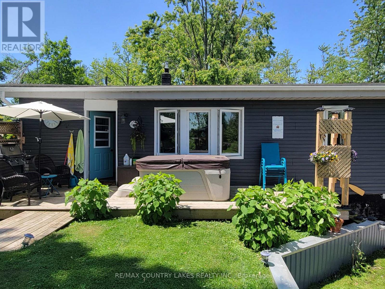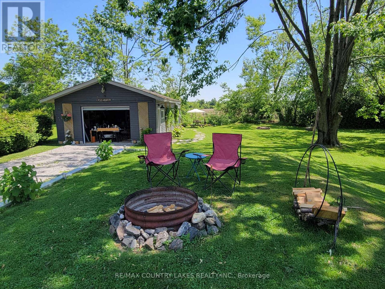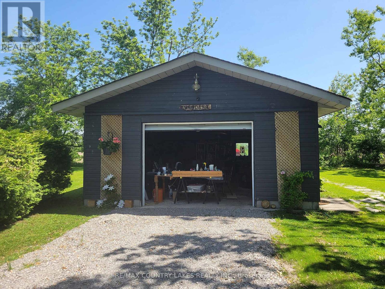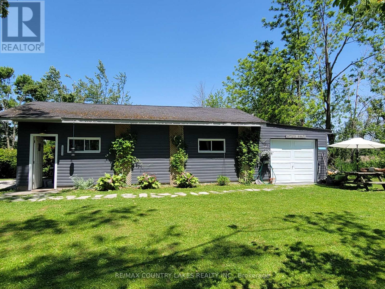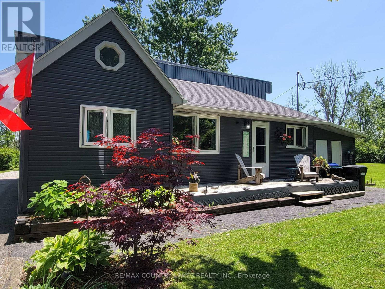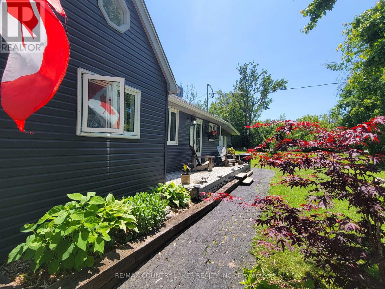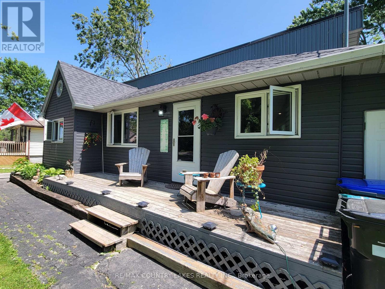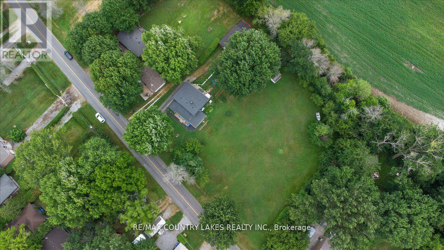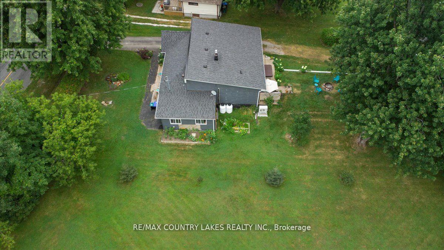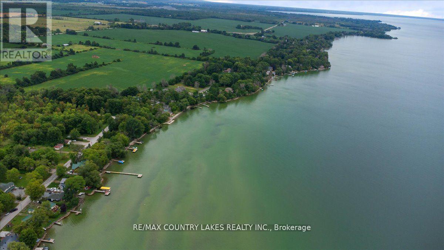2481 Lakeshore Drive Ramara, Ontario L0K 1B0
$799,000
This charming, move-in ready 4-season home sits on a large private lot just steps from Lake Simcoe. Enjoy peace and tranquility both inside and out. Featuring 3 + 1 bedrooms, 1 full bath, gleaming hardwood floors, and an open-concept layout with stainless steel appliances and a kitchen island. A spacious 20 x 40 insulated garage/workshop includes an art studio at the rear with its own 100-amp service, perfect for hobbies, projects, or creative pursuits. Extras: Newly maintained cistern with new lid, new heat pump, newer garage electrical, and more. Bring your toys, tools, and talents, this property is ready to welcome them all. (id:24801)
Property Details
| MLS® Number | S12447470 |
| Property Type | Single Family |
| Community Name | Brechin |
| Amenities Near By | Beach, Marina, Park |
| Features | Flat Site |
| Parking Space Total | 7 |
| Structure | Deck, Patio(s), Workshop |
Building
| Bathroom Total | 1 |
| Bedrooms Above Ground | 3 |
| Bedrooms Below Ground | 1 |
| Bedrooms Total | 4 |
| Amenities | Fireplace(s) |
| Architectural Style | Bungalow |
| Basement Type | Crawl Space |
| Construction Style Attachment | Detached |
| Cooling Type | Wall Unit |
| Exterior Finish | Vinyl Siding |
| Fireplace Present | Yes |
| Fireplace Total | 1 |
| Flooring Type | Hardwood, Carpeted |
| Foundation Type | Block |
| Heating Fuel | Propane |
| Heating Type | Forced Air |
| Stories Total | 1 |
| Size Interior | 1,100 - 1,500 Ft2 |
| Type | House |
Parking
| Detached Garage | |
| Garage |
Land
| Acreage | No |
| Land Amenities | Beach, Marina, Park |
| Sewer | Septic System |
| Size Depth | 199 Ft ,10 In |
| Size Frontage | 60 Ft |
| Size Irregular | 60 X 199.9 Ft |
| Size Total Text | 60 X 199.9 Ft|under 1/2 Acre |
Rooms
| Level | Type | Length | Width | Dimensions |
|---|---|---|---|---|
| Lower Level | Den | 3.31 m | 3.2 m | 3.31 m x 3.2 m |
| Main Level | Kitchen | 3.99 m | 5.26 m | 3.99 m x 5.26 m |
| Main Level | Dining Room | 4.17 m | 4.87 m | 4.17 m x 4.87 m |
| Main Level | Living Room | 4.27 m | 4.08 m | 4.27 m x 4.08 m |
| Main Level | Primary Bedroom | 4.33 m | 2.95 m | 4.33 m x 2.95 m |
| Main Level | Bedroom 2 | 4.15 m | 2.74 m | 4.15 m x 2.74 m |
| Main Level | Bedroom 3 | 2.92 m | 2.44 m | 2.92 m x 2.44 m |
| Main Level | Laundry Room | 2.8 m | 2.7 m | 2.8 m x 2.7 m |
| Main Level | Mud Room | 2.92 m | 3.16 m | 2.92 m x 3.16 m |
Utilities
| Cable | Installed |
| Electricity | Installed |
https://www.realtor.ca/real-estate/28956936/2481-lakeshore-drive-ramara-brechin-brechin
Contact Us
Contact us for more information
Kate Bassett
Salesperson
katebassetthomes.com/
www.facebook.com/katebassetthomes
www.linkedin.com/in/kate-bassett-95904726/
364 Simcoe St Box 638
Beaverton, Ontario L0K 1A0
(705) 426-2905
(705) 426-4696
www.remaxcountrylakes.com
Dawn Michelle Whiteside
Salesperson
www.dawnwhitesiderealestate.com/
www.facebook.com/dawn.whiteside.104
364 Simcoe St Box 638
Beaverton, Ontario L0K 1A0
(705) 426-2905
(705) 426-4696
www.remaxcountrylakes.com


