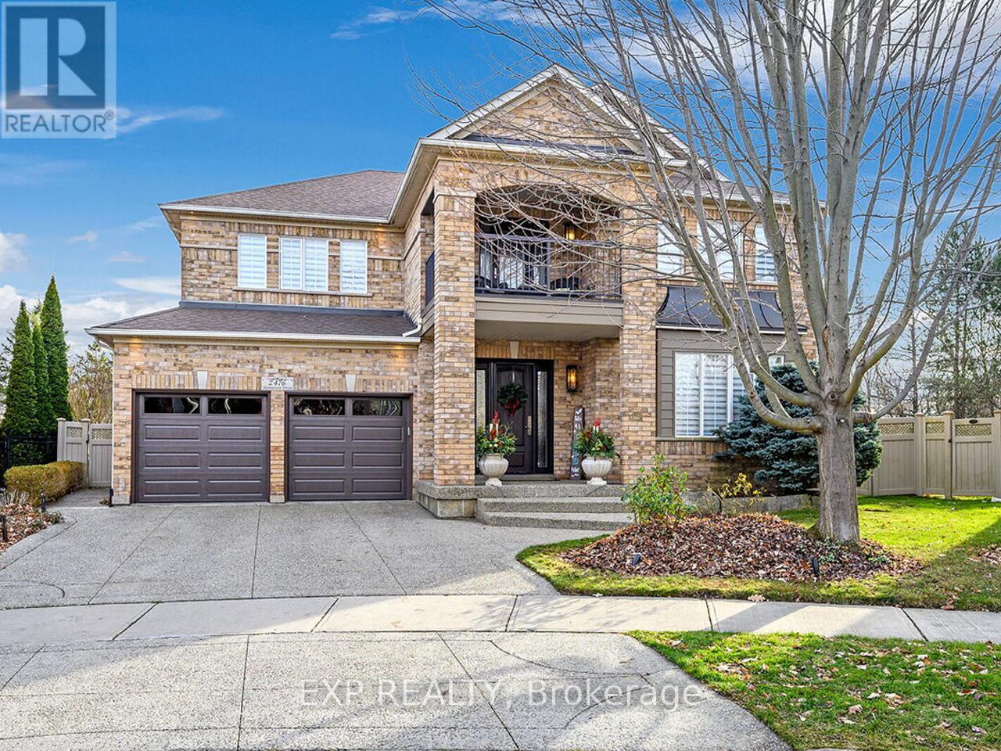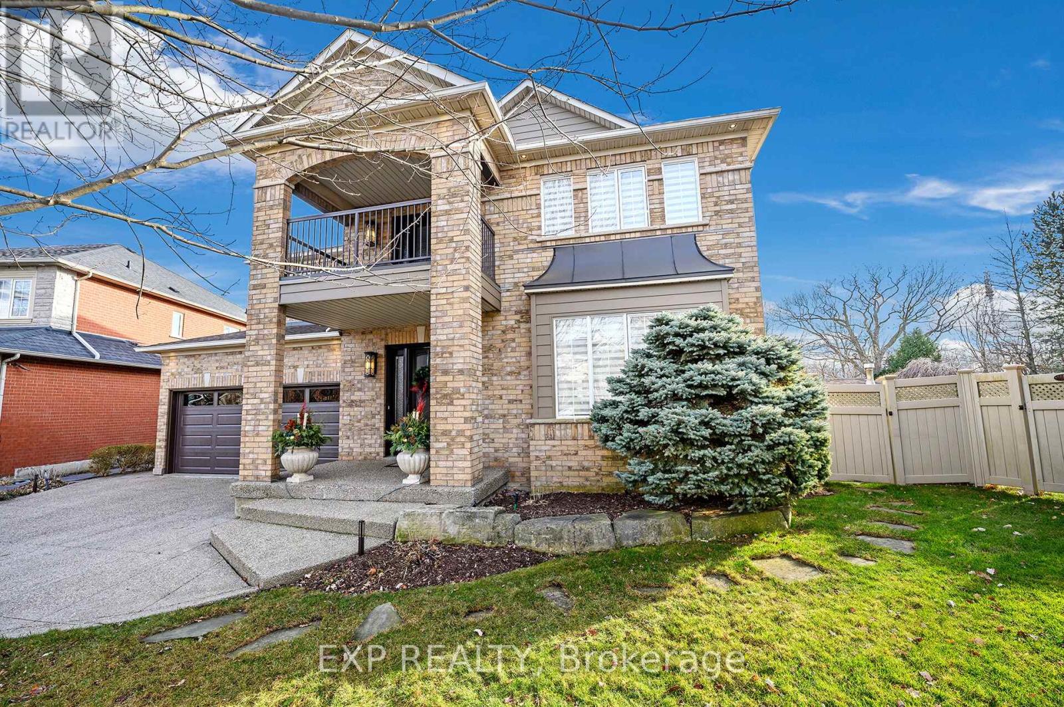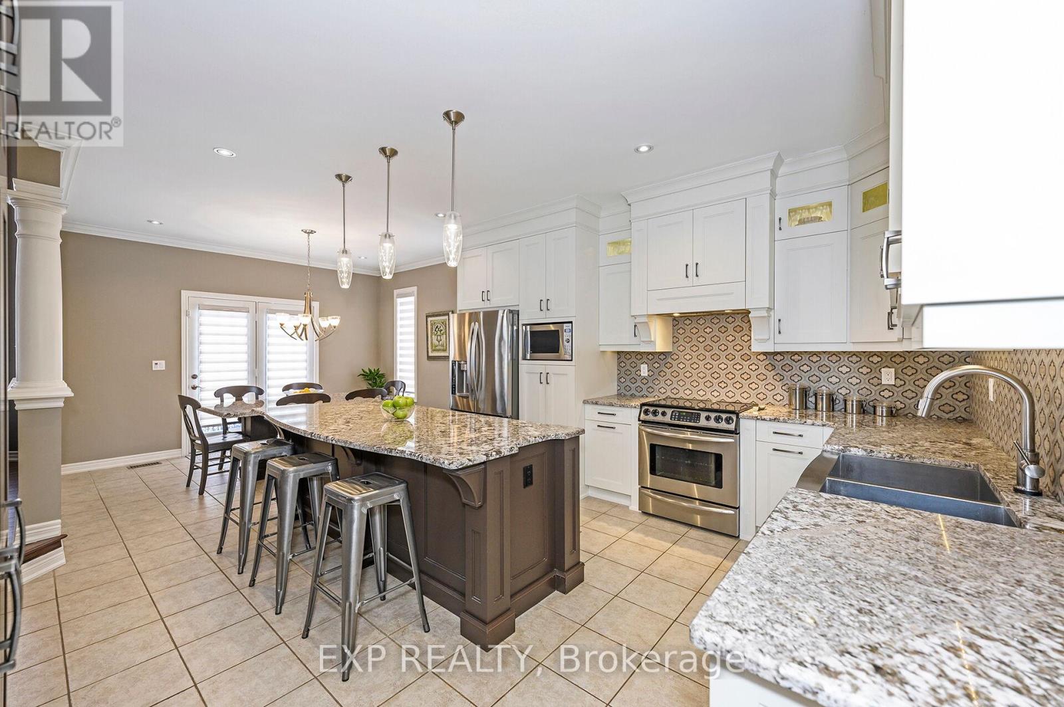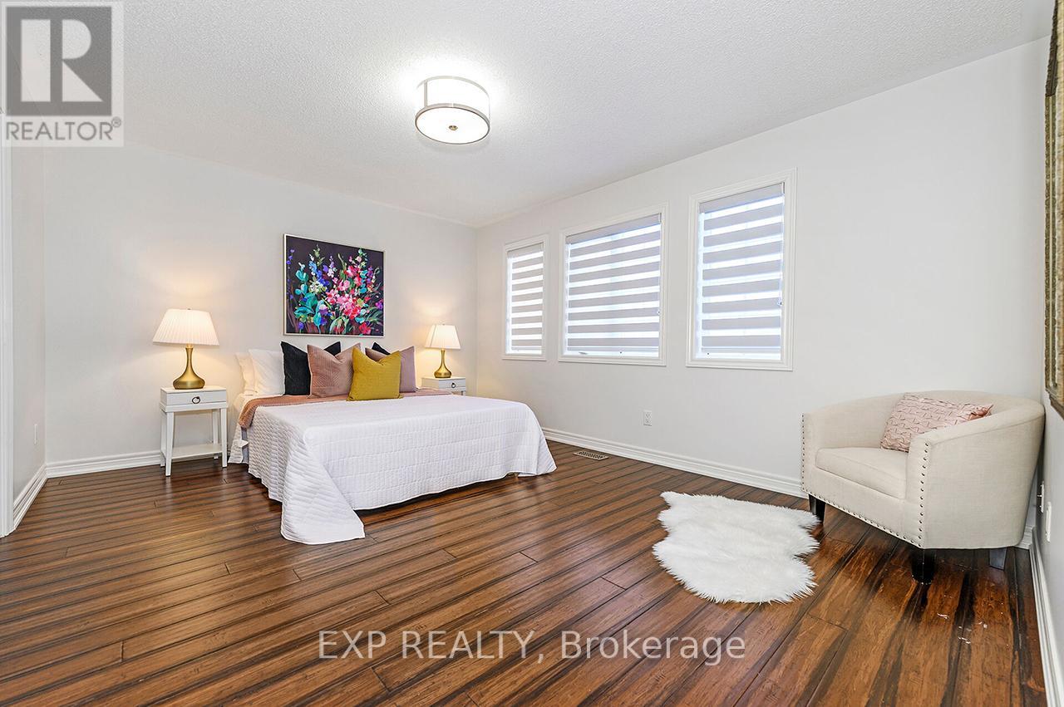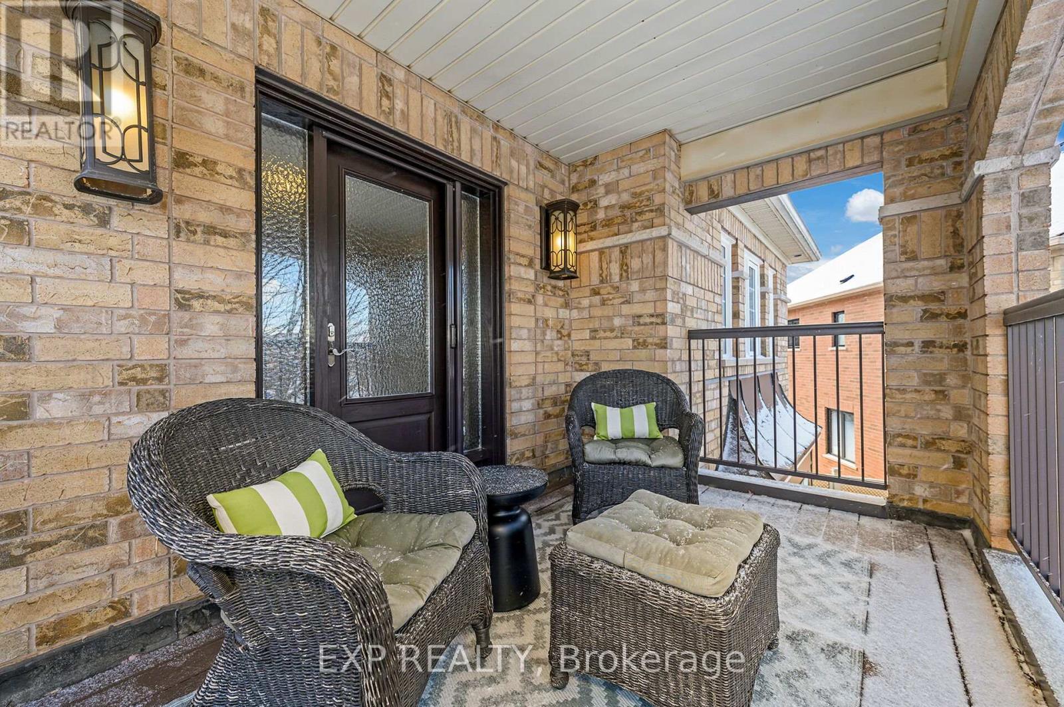2476 Hemmford Drive Oakville, Ontario L6M 4R6
$2,840,000
Rare Opportunity in Prestigious Westmount. Welcome to 2476 Hemmford Drive, a stunning retreat on one of Oakville's largest ravine lots. Set on a private 0.4-acre parcel backing onto Hemmford Pond, this property offers luxury, space, and tranquility. The professionally landscaped backyard features a saltwater pool with a waterfall, a jacuzzi, and a pool house with a washroom, surrounded by lush greenery. Inside, over 6,000 sq. ft. of living space includes 4+2 bedrooms, 5 bathrooms, and a grand family room with 17-foot ceilings and scenic views. The open-concept kitchen is a chefs dream, with a large island, natural stone finishes, and premium stainless steel appliances. The main floor also boasts an elegant living room, a formal dining room, and a garage with tandem parking for three cars. Steps from top-rated schools, trails, and conservation areas; don't miss your chance to own this Westmount gem! **** EXTRAS **** Professionally finished lower level includes a sprawling recreation room with custom-designed bar thats perfect for entertaining, plus space for two full bedrooms and an expansive ensuite. A perfect setup for guests or extended family! (id:24801)
Open House
This property has open houses!
2:00 pm
Ends at:4:00 pm
2:00 pm
Ends at:4:00 pm
Property Details
| MLS® Number | W11926431 |
| Property Type | Single Family |
| Community Name | West Oak Trails |
| Amenities Near By | Hospital, Park, Schools |
| Features | Ravine, Conservation/green Belt |
| Parking Space Total | 5 |
| Pool Type | Inground Pool |
Building
| Bathroom Total | 5 |
| Bedrooms Above Ground | 4 |
| Bedrooms Below Ground | 2 |
| Bedrooms Total | 6 |
| Appliances | Hot Tub, Garage Door Opener Remote(s), Oven - Built-in, Water Heater, Refrigerator, Wall Mounted Tv, Window Coverings, Wine Fridge |
| Basement Development | Finished |
| Basement Type | Full (finished) |
| Construction Style Attachment | Detached |
| Cooling Type | Central Air Conditioning |
| Exterior Finish | Brick |
| Fire Protection | Alarm System, Smoke Detectors |
| Fireplace Present | Yes |
| Fireplace Total | 1 |
| Flooring Type | Bamboo, Laminate, Hardwood |
| Foundation Type | Poured Concrete |
| Half Bath Total | 1 |
| Heating Fuel | Natural Gas |
| Heating Type | Forced Air |
| Stories Total | 2 |
| Size Interior | 3,500 - 5,000 Ft2 |
| Type | House |
| Utility Water | Municipal Water |
Parking
| Attached Garage |
Land
| Acreage | No |
| Land Amenities | Hospital, Park, Schools |
| Landscape Features | Lawn Sprinkler, Landscaped |
| Sewer | Sanitary Sewer |
| Size Depth | 212 Ft ,4 In |
| Size Frontage | 38 Ft ,10 In |
| Size Irregular | 38.9 X 212.4 Ft ; 75.28ft X 66.79ft X 124.12ft X 98.74ft |
| Size Total Text | 38.9 X 212.4 Ft ; 75.28ft X 66.79ft X 124.12ft X 98.74ft|under 1/2 Acre |
| Surface Water | Lake/pond |
Rooms
| Level | Type | Length | Width | Dimensions |
|---|---|---|---|---|
| Second Level | Primary Bedroom | 4.71 m | 7.93 m | 4.71 m x 7.93 m |
| Second Level | Bedroom 2 | 4.41 m | 3.56 m | 4.41 m x 3.56 m |
| Second Level | Bedroom 3 | 4.41 m | 3.5 m | 4.41 m x 3.5 m |
| Second Level | Bedroom 4 | 3.93 m | 3.65 m | 3.93 m x 3.65 m |
| Lower Level | Recreational, Games Room | 4.62 m | 10.66 m | 4.62 m x 10.66 m |
| Lower Level | Bedroom 5 | 7.79 m | 4.43 m | 7.79 m x 4.43 m |
| Main Level | Living Room | 4.48 m | 4.36 m | 4.48 m x 4.36 m |
| Main Level | Dining Room | 4.48 m | 3.71 m | 4.48 m x 3.71 m |
| Main Level | Family Room | 5.6 m | 4.58 m | 5.6 m x 4.58 m |
| Main Level | Kitchen | 4.48 m | 7.22 m | 4.48 m x 7.22 m |
| Main Level | Study | 3.06 m | 4.01 m | 3.06 m x 4.01 m |
| Main Level | Laundry Room | 2.3 m | 2.67 m | 2.3 m x 2.67 m |
Contact Us
Contact us for more information
Adriano Aldini
Salesperson
www.adrianoaldini.com/
www.facebook.com/AdrianoAldiniRealEstate
www.twitter.com/adrianoaldini
4711 Yonge St 10th Flr, 106430
Toronto, Ontario M2N 6K8
(866) 530-7737


