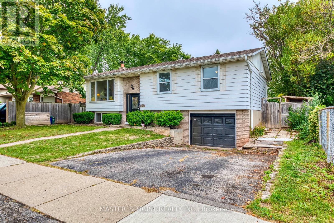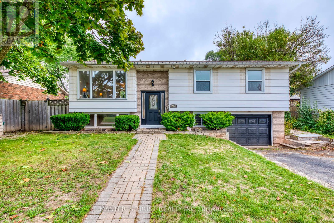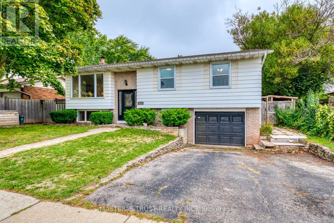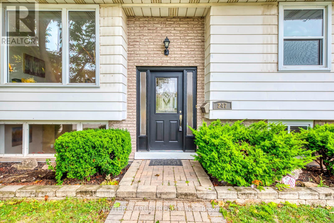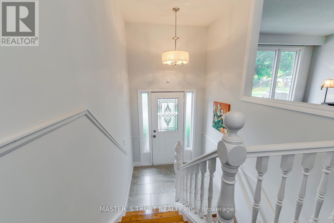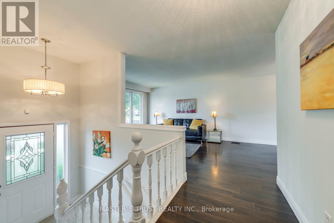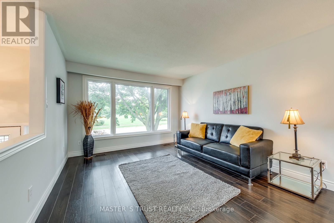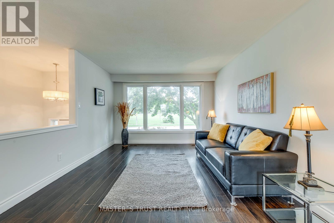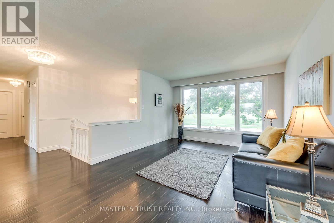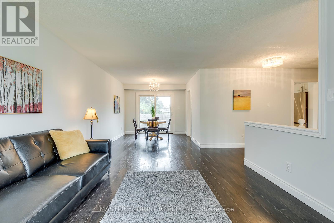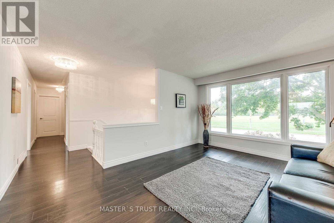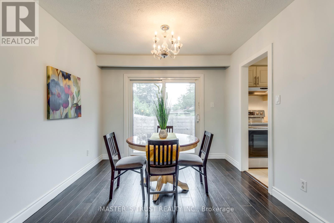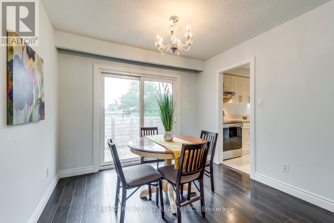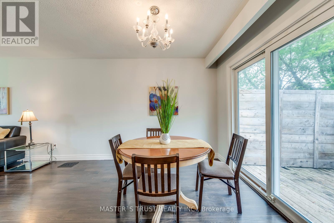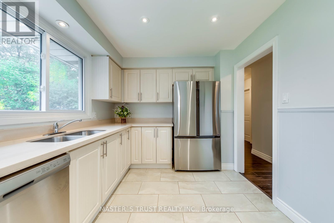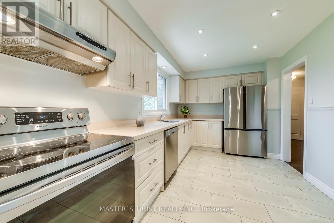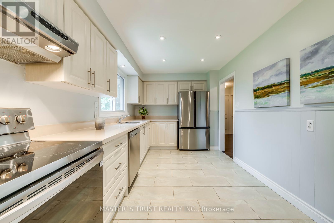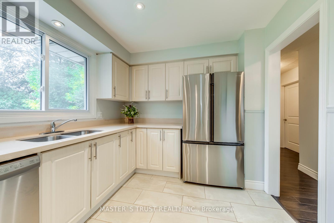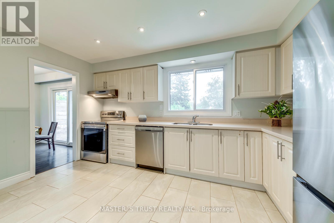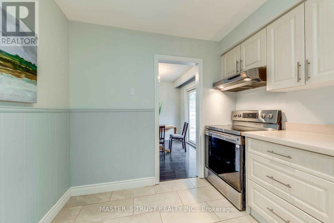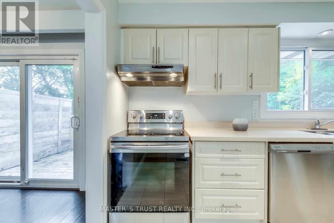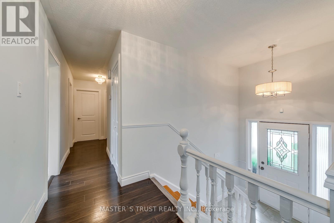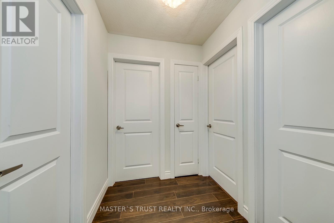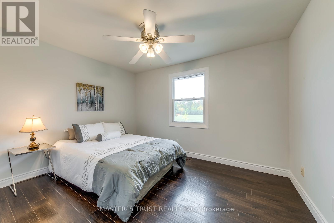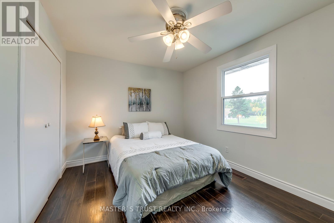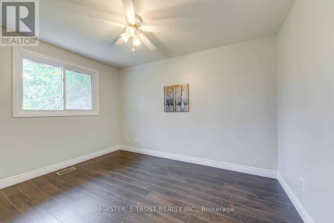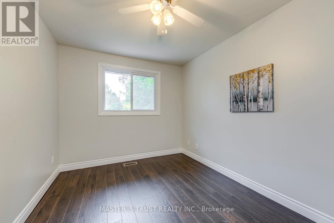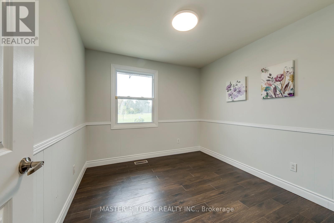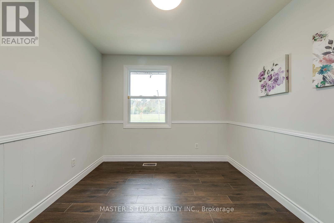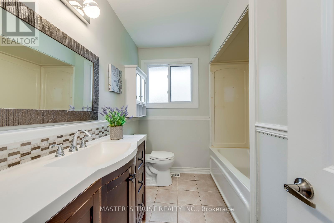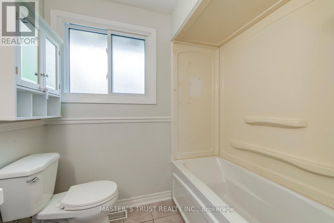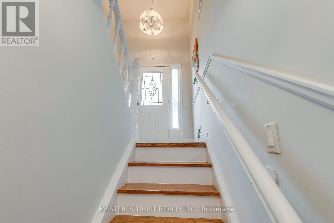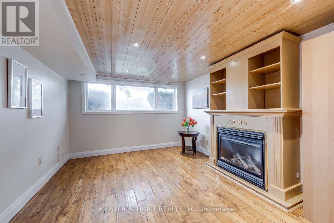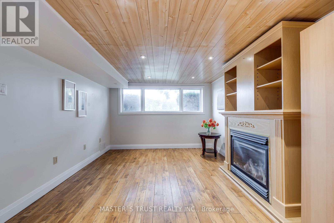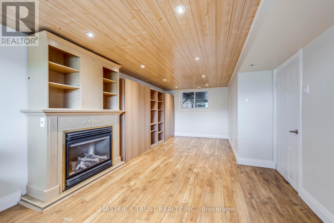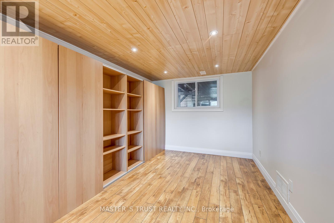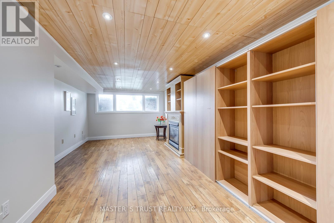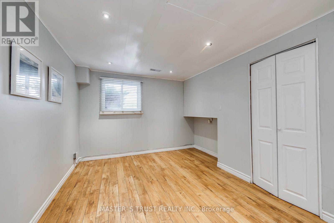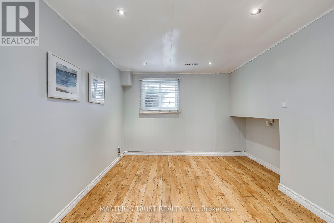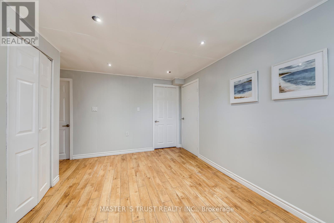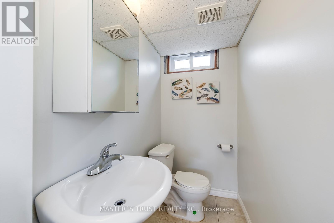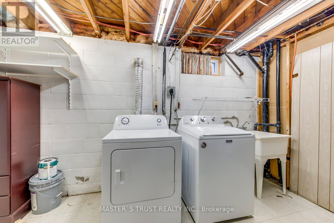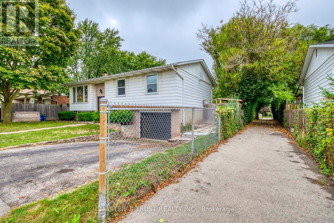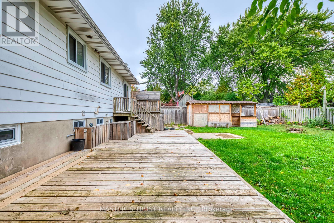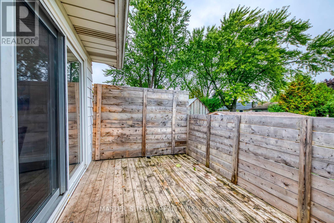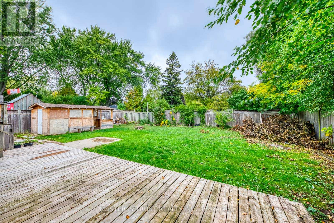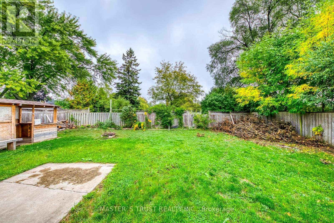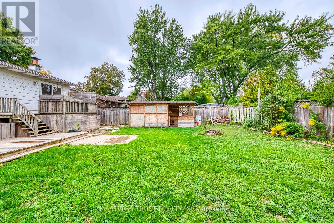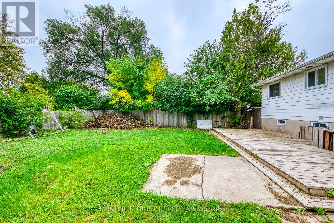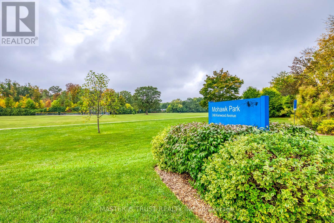247 Kenwood Avenue Burlington, Ontario L7L 4L9
4 Bedroom
2 Bathroom
1,500 - 2,000 ft2
Raised Bungalow
Fireplace
Central Air Conditioning
Forced Air
$1,049,900
Walking Distance To Lake! Parks! and Elementary School! Clear front view!!Liv Rm&Din Room With W/O To Deck. Eat-In Kit Features Wainscoting, Pot Lights, S/S Appliances. All 3 Beds W/Hrdwd&Main. 4Pc Washroom. Finished Lwer Lvl Fam Rm W/Gas Fireplace, Laminate Flrs&Pot Lights. Lower Lvl Incl Bed&Access To Insulated Garage&2Pc.Fenced Yard W/Two Entrance Gates&Patio&Shed. Newer Furnace/AC. (id:24801)
Property Details
| MLS® Number | W12426183 |
| Property Type | Single Family |
| Community Name | Appleby |
| Features | Level Lot, Carpet Free |
| Parking Space Total | 3 |
Building
| Bathroom Total | 2 |
| Bedrooms Above Ground | 3 |
| Bedrooms Below Ground | 1 |
| Bedrooms Total | 4 |
| Appliances | Garage Door Opener, Window Coverings |
| Architectural Style | Raised Bungalow |
| Basement Development | Finished |
| Basement Type | N/a (finished) |
| Construction Style Attachment | Detached |
| Cooling Type | Central Air Conditioning |
| Exterior Finish | Brick, Steel |
| Fireplace Present | Yes |
| Foundation Type | Block |
| Half Bath Total | 1 |
| Heating Fuel | Natural Gas |
| Heating Type | Forced Air |
| Stories Total | 1 |
| Size Interior | 1,500 - 2,000 Ft2 |
| Type | House |
| Utility Water | Municipal Water |
Parking
| Attached Garage | |
| Garage |
Land
| Acreage | No |
| Fence Type | Fenced Yard |
| Sewer | Sanitary Sewer |
| Size Depth | 100 Ft |
| Size Frontage | 60 Ft ,6 In |
| Size Irregular | 60.5 X 100 Ft |
| Size Total Text | 60.5 X 100 Ft |
Rooms
| Level | Type | Length | Width | Dimensions |
|---|---|---|---|---|
| Basement | Recreational, Games Room | 6.88 m | 3.37 m | 6.88 m x 3.37 m |
| Basement | Bedroom | 4.03 m | 2.81 m | 4.03 m x 2.81 m |
| Basement | Laundry Room | 4.34 m | 2.81 m | 4.34 m x 2.81 m |
| Ground Level | Kitchen | 4.26 m | 2.71 m | 4.26 m x 2.71 m |
| Ground Level | Living Room | 4.74 m | 3.55 m | 4.74 m x 3.55 m |
| Ground Level | Dining Room | 2.99 m | 2.81 m | 2.99 m x 2.81 m |
| Ground Level | Primary Bedroom | 3.75 m | 2.99 m | 3.75 m x 2.99 m |
| Ground Level | Bedroom | 3.73 m | 2.74 m | 3.73 m x 2.74 m |
| Ground Level | Bedroom | 2.99 m | 2.84 m | 2.99 m x 2.84 m |
https://www.realtor.ca/real-estate/28912068/247-kenwood-avenue-burlington-appleby-appleby
Contact Us
Contact us for more information
Bing Liu
Broker of Record
binghomes.ca/
Master's Trust Realty Inc.
3190 Steeles Ave East #120
Markham, Ontario L3R 1G9
3190 Steeles Ave East #120
Markham, Ontario L3R 1G9
(905) 940-8996
(905) 604-7661


