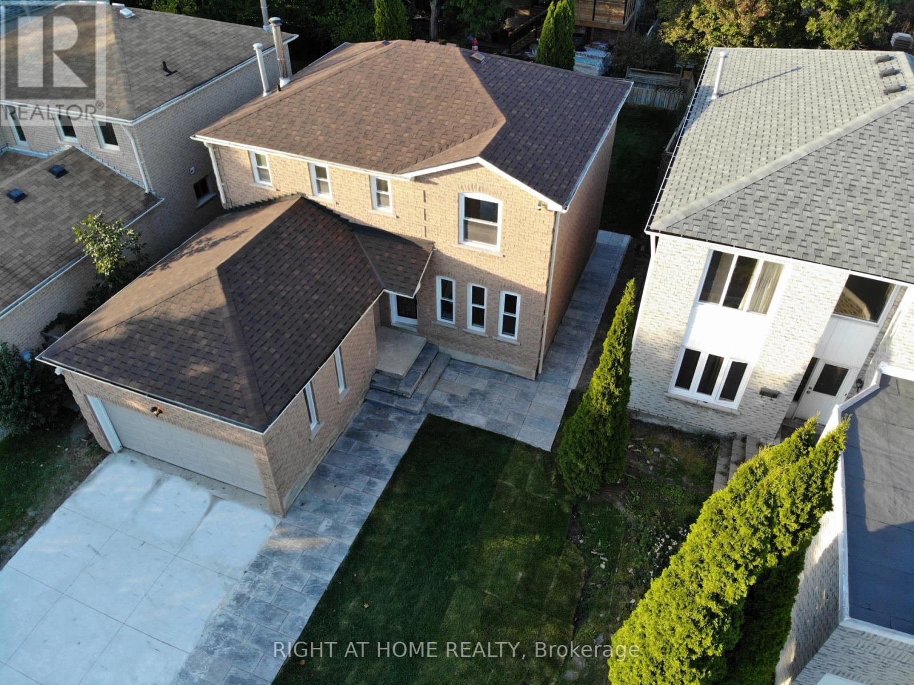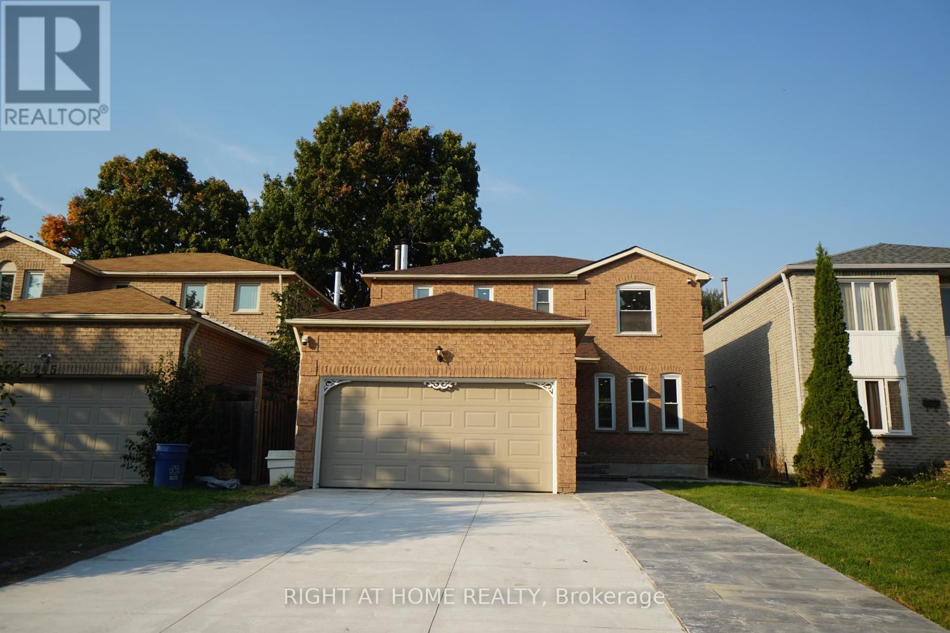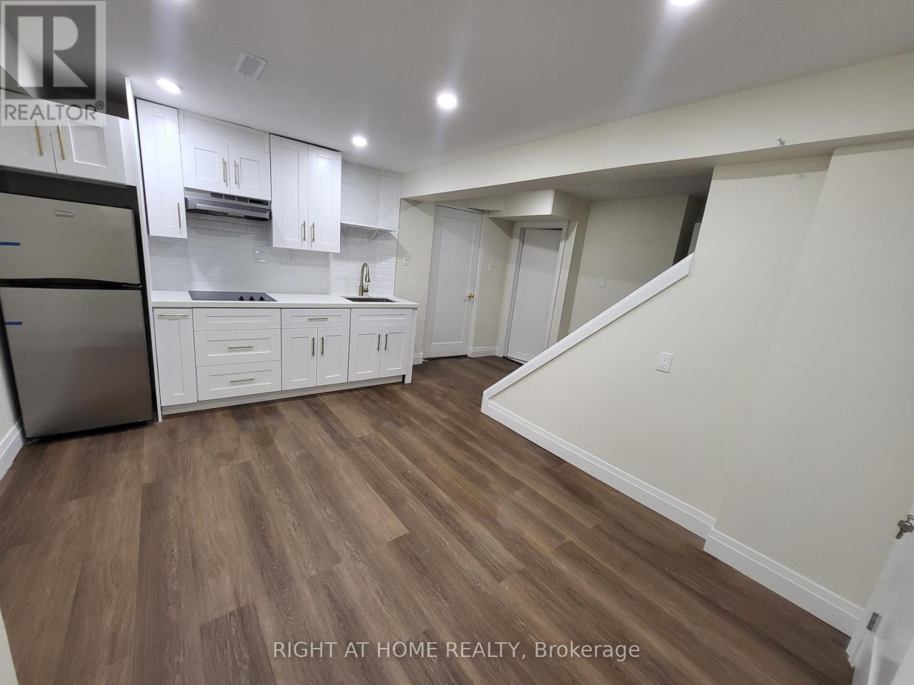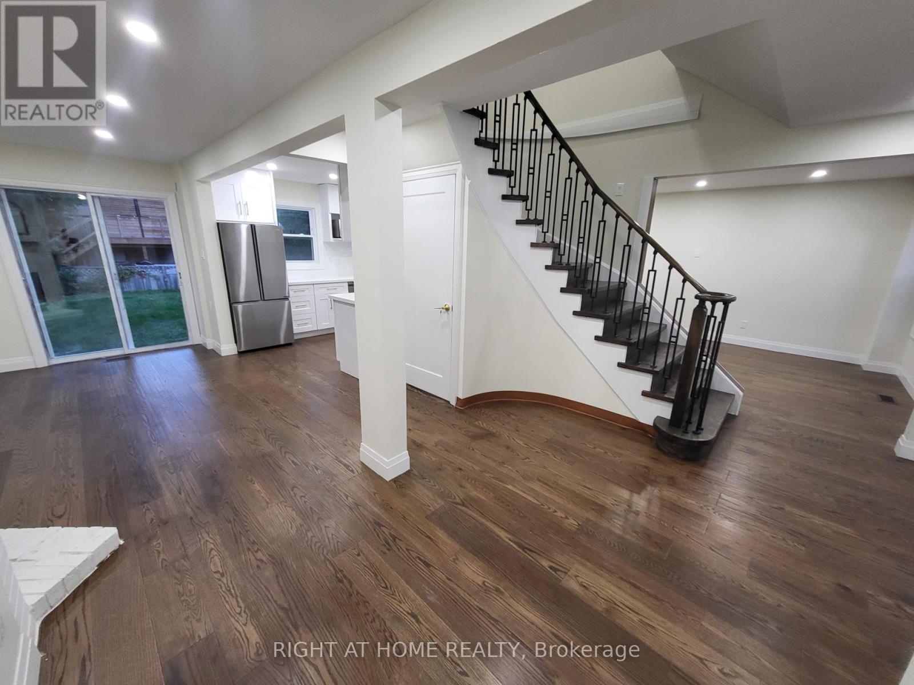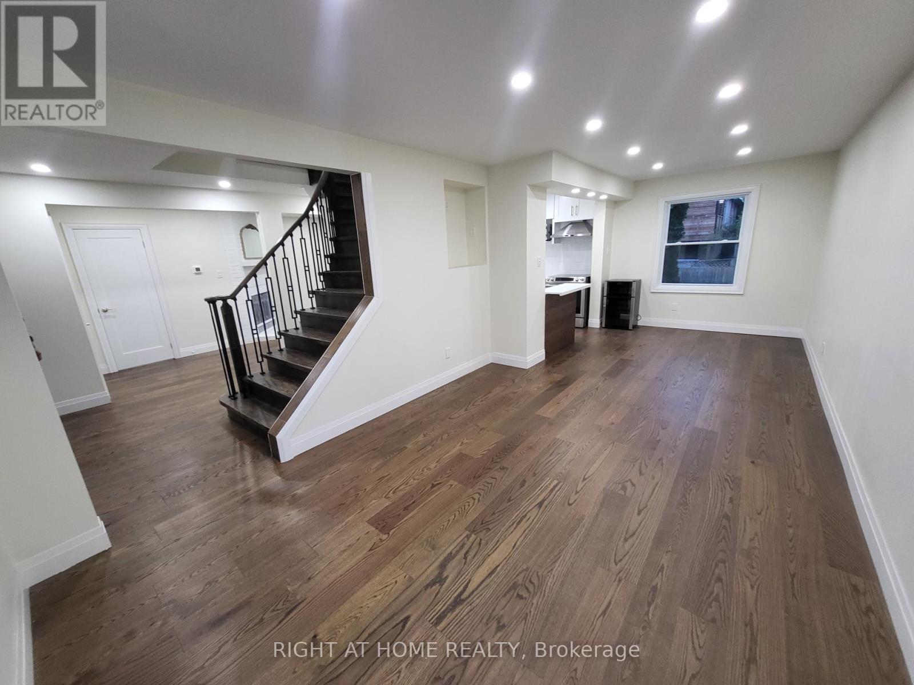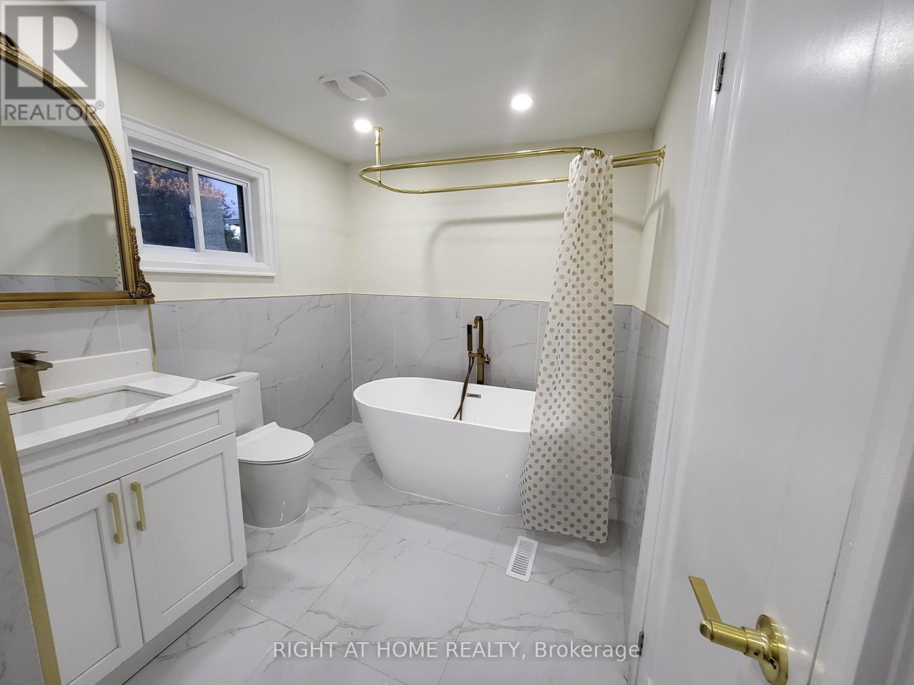247 Hickling Trail Barrie, Ontario L4M 5W9
$948,000
Fully renovated with premium upgrades, this stunning home features new hardwood floors, brand-new stairs, pot lights, and an open-concept kitchen with a custom island and quartz countertops. The living room, filled with natural light, offers a cozy fireplace and walkout to a spacious backyard.The home includes 3+2 bedrooms, a primary suite with a walk-in closet and ensuite, a new roof, landscaped lawns, upgraded interlock, and a freshly redone concrete driveway. The fully finished basement serves as an in-law suite with its own kitchen, bathroom, laundry, and two bedrooms. Move-in ready and perfect for families! (id:24801)
Property Details
| MLS® Number | S10429333 |
| Property Type | Single Family |
| Community Name | Grove East |
| Features | Carpet Free |
| ParkingSpaceTotal | 5 |
Building
| BathroomTotal | 4 |
| BedroomsAboveGround | 3 |
| BedroomsBelowGround | 2 |
| BedroomsTotal | 5 |
| Appliances | Garage Door Opener Remote(s) |
| BasementDevelopment | Finished |
| BasementType | N/a (finished) |
| ConstructionStyleAttachment | Detached |
| CoolingType | Central Air Conditioning |
| ExteriorFinish | Brick |
| FireplacePresent | Yes |
| FlooringType | Hardwood |
| FoundationType | Unknown |
| HalfBathTotal | 1 |
| HeatingFuel | Natural Gas |
| HeatingType | Forced Air |
| StoriesTotal | 2 |
| Type | House |
| UtilityWater | Municipal Water |
Parking
| Attached Garage |
Land
| Acreage | No |
| Sewer | Sanitary Sewer |
| SizeDepth | 120 Ft ,4 In |
| SizeFrontage | 39 Ft ,4 In |
| SizeIrregular | 39.37 X 120.41 Ft |
| SizeTotalText | 39.37 X 120.41 Ft |
| ZoningDescription | R3 |
Rooms
| Level | Type | Length | Width | Dimensions |
|---|---|---|---|---|
| Second Level | Primary Bedroom | 16 m | 10.5 m | 16 m x 10.5 m |
| Second Level | Bedroom 2 | 10 m | 10 m | 10 m x 10 m |
| Second Level | Bedroom 3 | 8 m | 15 m | 8 m x 15 m |
| Second Level | Bathroom | 7 m | 11 m | 7 m x 11 m |
| Second Level | Bathroom | 8 m | 6 m | 8 m x 6 m |
| Basement | Bedroom 2 | 10 m | 14 m | 10 m x 14 m |
| Basement | Kitchen | 13 m | 16.5 m | 13 m x 16.5 m |
| Basement | Bedroom | 14.5 m | 11 m | 14.5 m x 11 m |
| Main Level | Living Room | 23 m | 10 m | 23 m x 10 m |
| Main Level | Kitchen | 10 m | 10 m | 10 m x 10 m |
| Main Level | Family Room | 11.5 m | 22 m | 11.5 m x 22 m |
| Main Level | Bathroom | 3.5 m | 9 m | 3.5 m x 9 m |
https://www.realtor.ca/real-estate/27662215/247-hickling-trail-barrie-grove-east-grove-east
Interested?
Contact us for more information
Alex Nguyen
Broker
9311 Weston Road Unit 6
Vaughan, Ontario L4H 3G8


