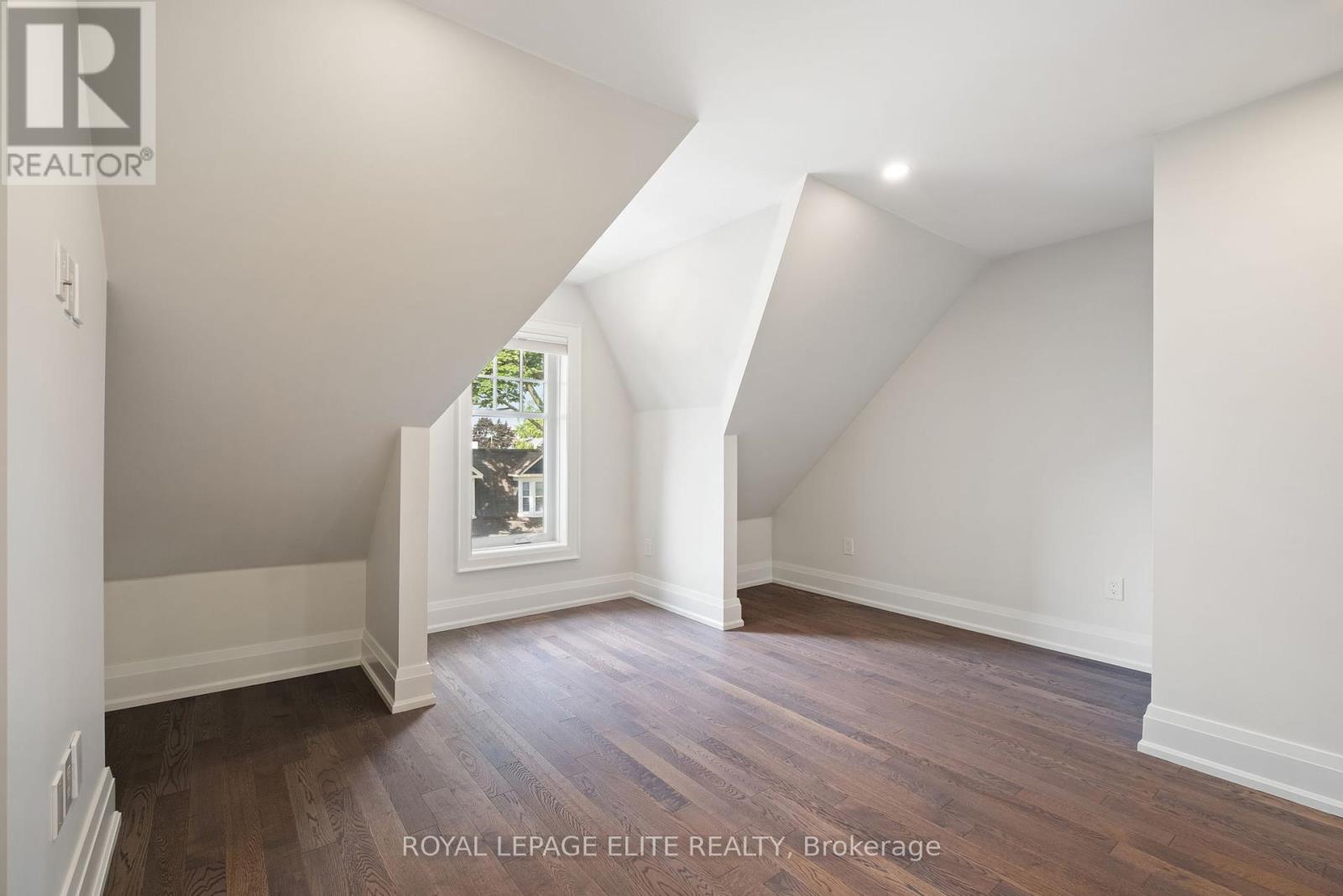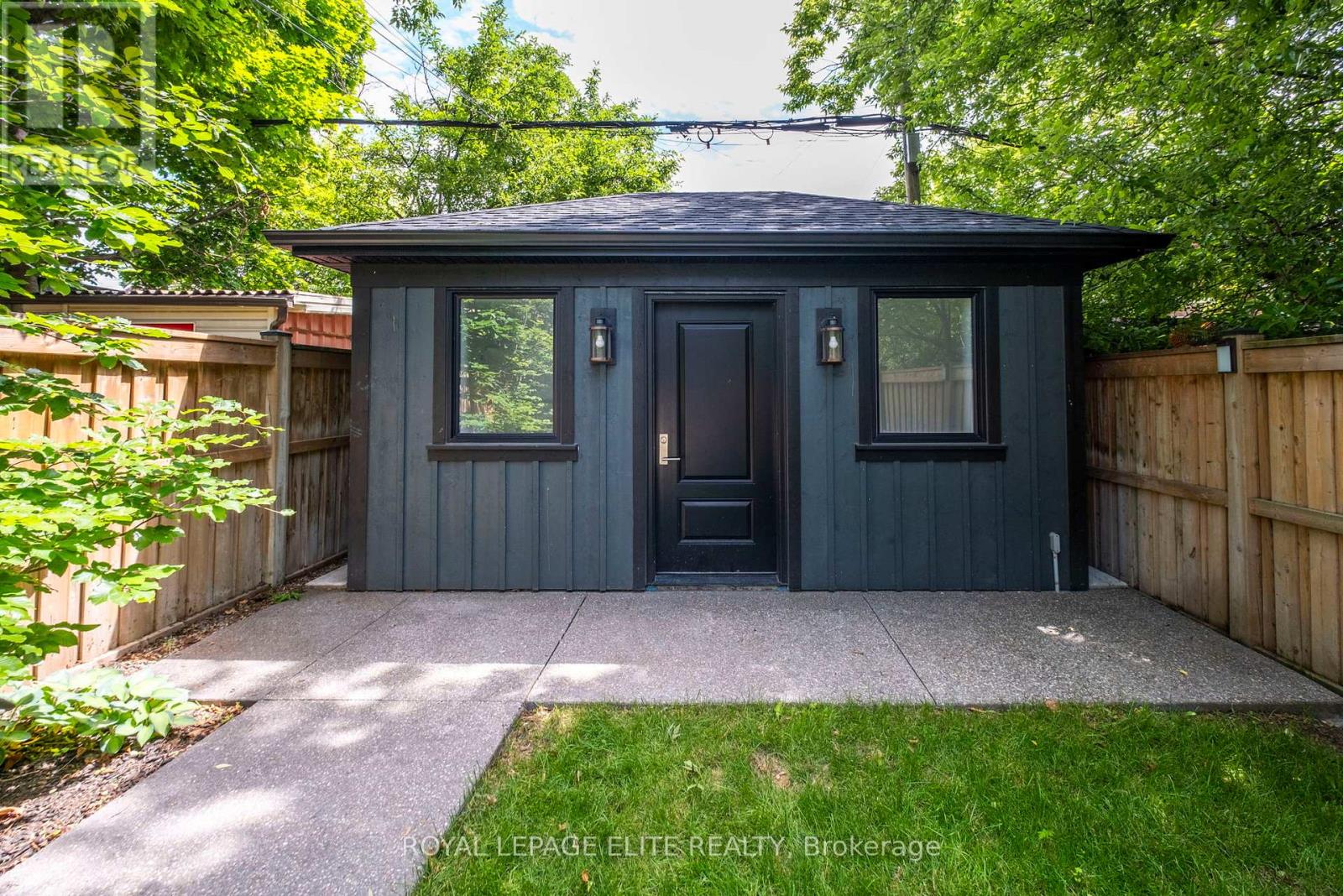247 Concord Avenue Toronto, Ontario M6H 2P4
$2,499,000
STUNNING 3 STOREY VICTORIAN CENTURY HOME. FULL RENOVATION TO THE STUDS WITH AN ADDITION. UNDERPINNED BASEMENT 8' CEILING HEIGHT. 4 BEDROOMS AND 4 WASHROOMS. SUPERIOR CONSTRUCTION AND LUXURY MATERIALS. WALK TO OSSINGTON SUBWAY STATION. LEGAL TRIPLEX. EACH UNIT HAS AN OPEN CONCEPT LAYOUT, IT'S OWN A/C, FURNACE, ELECTRICAL PANEL, TANKLESS WATER HEATER, LAUNDRY, SEPARATE HYDRO METER, ENGINEERED H/W FLOORS, SPRUCE TRIM & BASEBOARDS, S/S APPLIANCES, QUARTZ COUNTERS, HUNTER DOUGLAS BLINDS, POT LIGHTS, AUTO LIGHTS IN CLOSETS, HIGH EFFICIENCY WINDOWS, FIBRE GLASS DOORS W/MULTI POINT LOCKS... BASEMENT & FIRST FLOOR LEASED. SECOND & THIRD FLOOR OWNER'S UNIT EMPTY. FANTASTIC TENANTS TO HELP WITH YOUR MORTGAGE PAYMENTS. **** EXTRAS **** CLICK ON VIRTUAL TOUR TO VIEW ADDITIONAL PICTURES, DRONE VIDEO AND MATTERPORT TOUR. (id:24801)
Property Details
| MLS® Number | C11915757 |
| Property Type | Multi-family |
| Community Name | Palmerston-Little Italy |
| Amenities Near By | Park, Public Transit, Schools |
| Community Features | Community Centre |
Building
| Bathroom Total | 4 |
| Bedrooms Above Ground | 3 |
| Bedrooms Below Ground | 1 |
| Bedrooms Total | 4 |
| Basement Features | Apartment In Basement, Separate Entrance |
| Basement Type | N/a |
| Cooling Type | Central Air Conditioning |
| Exterior Finish | Brick, Wood |
| Flooring Type | Hardwood |
| Foundation Type | Unknown |
| Heating Fuel | Natural Gas |
| Heating Type | Forced Air |
| Stories Total | 3 |
| Size Interior | 1,500 - 2,000 Ft2 |
| Type | Other |
| Utility Water | Municipal Water |
Land
| Acreage | No |
| Fence Type | Fenced Yard |
| Land Amenities | Park, Public Transit, Schools |
| Sewer | Sanitary Sewer |
| Size Depth | 137 Ft |
| Size Frontage | 20 Ft ,9 In |
| Size Irregular | 20.8 X 137 Ft |
| Size Total Text | 20.8 X 137 Ft|under 1/2 Acre |
Rooms
| Level | Type | Length | Width | Dimensions |
|---|---|---|---|---|
| Second Level | Living Room | 4.67 m | 3.61 m | 4.67 m x 3.61 m |
| Second Level | Kitchen | 3.58 m | 3.2 m | 3.58 m x 3.2 m |
| Second Level | Bedroom 2 | 3.2 m | 3.99 m | 3.2 m x 3.99 m |
| Third Level | Bedroom 3 | 4.67 m | 4.62 m | 4.67 m x 4.62 m |
| Lower Level | Living Room | 2.4 m | 1.73 m | 2.4 m x 1.73 m |
| Lower Level | Kitchen | 2.84 m | 4.27 m | 2.84 m x 4.27 m |
| Lower Level | Bedroom 4 | 3.25 m | 3.38 m | 3.25 m x 3.38 m |
| Main Level | Living Room | 3.58 m | 3.86 m | 3.58 m x 3.86 m |
| Main Level | Kitchen | 3.58 m | 3.43 m | 3.58 m x 3.43 m |
| Main Level | Bedroom | 3.2 m | 3.71 m | 3.2 m x 3.71 m |
Contact Us
Contact us for more information
Yvonne Vuckovic
Broker
5160 Explorer Drive #7
Mississauga, Ontario L4W 4T7
(905) 629-1515
(905) 629-0496











































