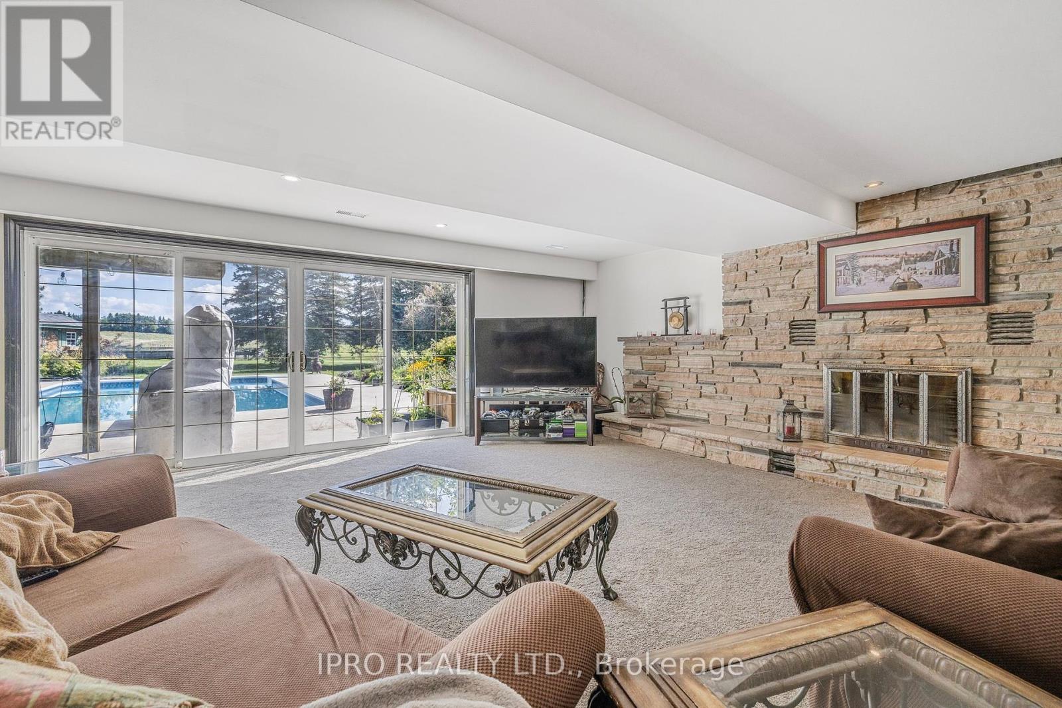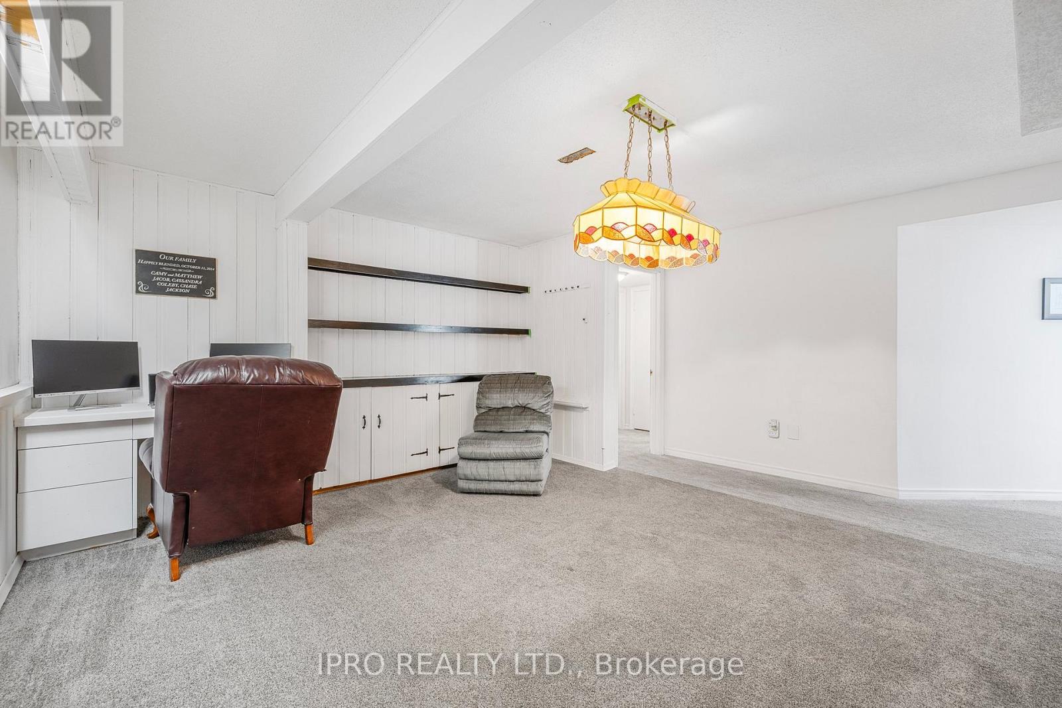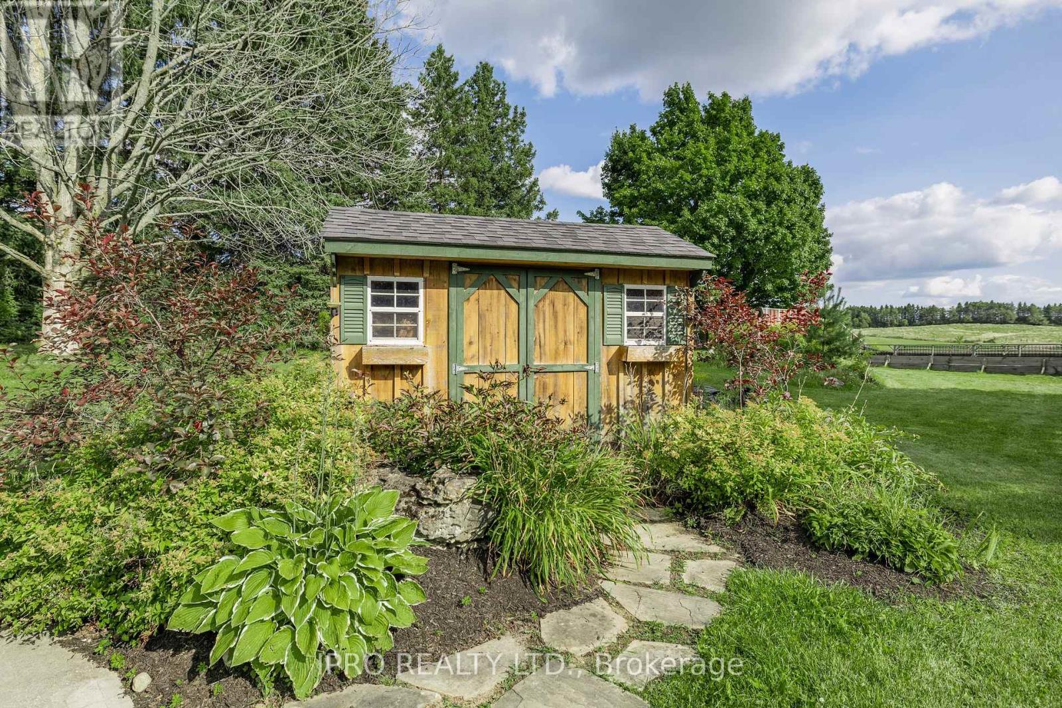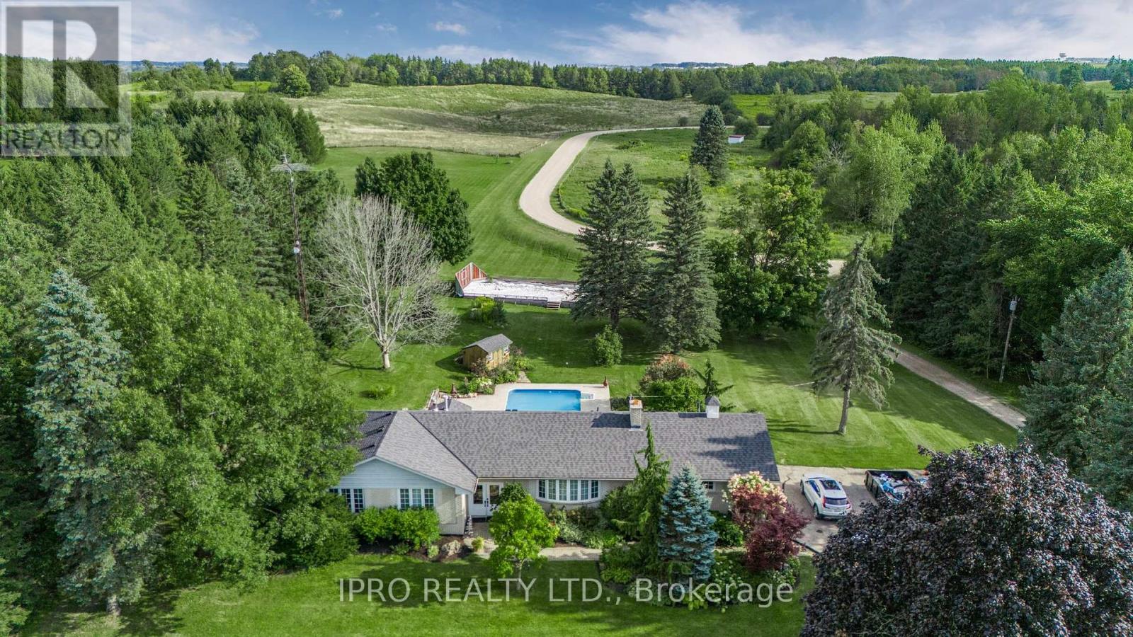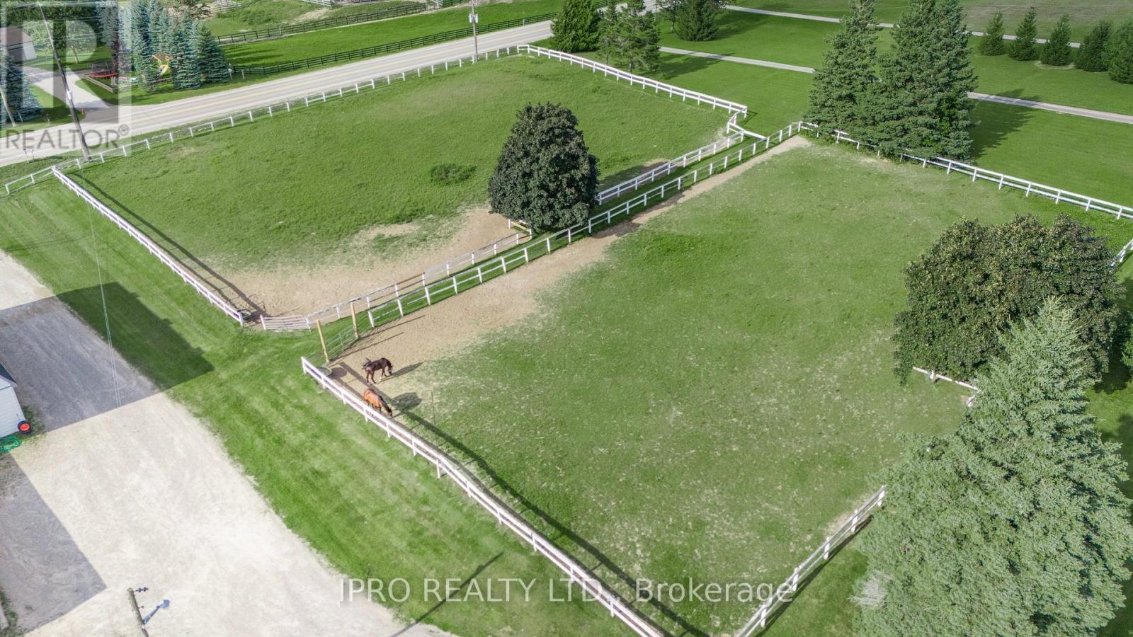246044 County Rd 16 Road Mono, Ontario L9W 6K2
$2,499,999
With A Unique Combination Of Functional Amenities, This Property Is Ideal For Launching A Business, Establishing An Event Venue, Or Expanding An Agricultural Venture. Located Just Minutes From Town On A Paved Road, This Expansive 14.18 Acre Property Offers Immense Potential For Entrepreneurs And Investors Alike. The Spacious Home Features Modern Upgrades, Including Quartz Counter Tops In The Kitchen And Bathrooms, New Flooring, Freshly Painted, A New Furnace, AC, And Multiple Basement Walkouts To A Stunning Saltwater Pool Area. The Property Also Includes A Versatile Barn With 10 Stalls And Running Water, Loft Area For Hay, A Carriage House With Office Space And Room For More Stalls, Half Mile Race Track, Fenced In Paddocks, L Shape Storage Building, Spring Fed Pond And Hockey Pad. Conveniently Located Just Minutes From Town On A Paved Road, This Property Is Ideal For Those Seeking A Serene Yet Accessible Countryside Retreat. **** EXTRAS **** Negotiable Items Are Massey 1010 With Cutter & Sprayer, (2) Hay Elevators, Tafe Tractor With Snowblower, Bucket & Bush Hog. Tax Credit Automatically Transfers With The New Ownership, Pond Feeds The Mono Creek. (id:24801)
Property Details
| MLS® Number | X10440902 |
| Property Type | Single Family |
| Community Name | Rural Mono |
| AmenitiesNearBy | Hospital, Schools |
| CommunityFeatures | School Bus |
| Features | Wooded Area, Flat Site |
| ParkingSpaceTotal | 8 |
| PoolType | Inground Pool |
| Structure | Deck |
Building
| BathroomTotal | 2 |
| BedroomsAboveGround | 3 |
| BedroomsBelowGround | 2 |
| BedroomsTotal | 5 |
| Amenities | Fireplace(s) |
| Appliances | Central Vacuum, Water Heater, Water Softener, Dishwasher, Dryer, Refrigerator, Stove, Washer |
| ArchitecturalStyle | Bungalow |
| BasementDevelopment | Finished |
| BasementFeatures | Walk Out |
| BasementType | N/a (finished) |
| ConstructionStyleAttachment | Detached |
| CoolingType | Central Air Conditioning |
| ExteriorFinish | Brick, Vinyl Siding |
| FireplacePresent | Yes |
| FireplaceTotal | 2 |
| FireplaceType | Woodstove |
| FlooringType | Hardwood, Carpeted |
| FoundationType | Block |
| HeatingFuel | Natural Gas |
| HeatingType | Forced Air |
| StoriesTotal | 1 |
| Type | House |
Parking
| Attached Garage |
Land
| Acreage | Yes |
| LandAmenities | Hospital, Schools |
| LandscapeFeatures | Landscaped |
| Sewer | Septic System |
| SizeDepth | 1482 Ft |
| SizeFrontage | 420 Ft |
| SizeIrregular | 420 X 1482 Ft |
| SizeTotalText | 420 X 1482 Ft|10 - 24.99 Acres |
| SurfaceWater | River/stream |
| ZoningDescription | Residential |
Rooms
| Level | Type | Length | Width | Dimensions |
|---|---|---|---|---|
| Basement | Bedroom 5 | 4.32 m | 2.77 m | 4.32 m x 2.77 m |
| Basement | Family Room | 4.2 m | 3.47 m | 4.2 m x 3.47 m |
| Basement | Games Room | 5.02 m | 4.72 m | 5.02 m x 4.72 m |
| Basement | Bedroom 4 | 3.38 m | 2.77 m | 3.38 m x 2.77 m |
| Main Level | Kitchen | 3.07 m | 3.41 m | 3.07 m x 3.41 m |
| Main Level | Dining Room | 5.91 m | 4.54 m | 5.91 m x 4.54 m |
| Main Level | Laundry Room | 1.24 m | 2.68 m | 1.24 m x 2.68 m |
| Main Level | Living Room | 6.7 m | 3.65 m | 6.7 m x 3.65 m |
| Main Level | Bedroom | 3.38 m | 3.99 m | 3.38 m x 3.99 m |
| Main Level | Bedroom 2 | 3.38 m | 3.38 m | 3.38 m x 3.38 m |
| Main Level | Bedroom 3 | 4.2 m | 3.47 m | 4.2 m x 3.47 m |
Utilities
| Cable | Available |
https://www.realtor.ca/real-estate/27674290/246044-county-rd-16-road-mono-rural-mono
Interested?
Contact us for more information
Julie Huppe
Salesperson
41 Broadway Ave Unit 3
Orangeville, Ontario L9W 1J7


















