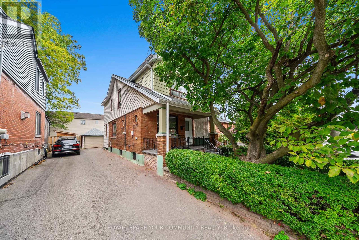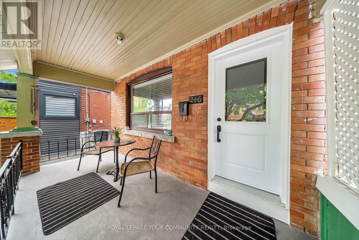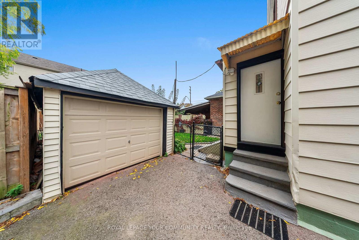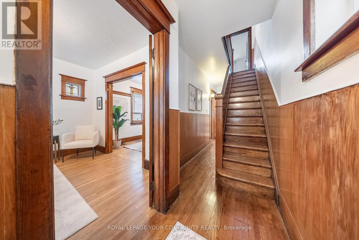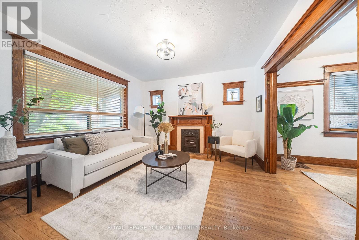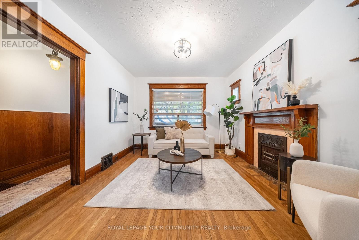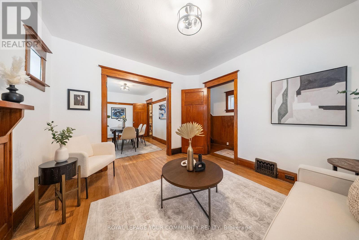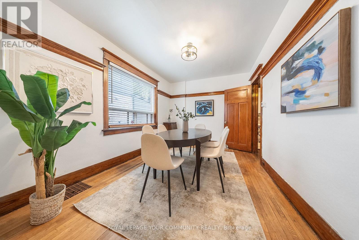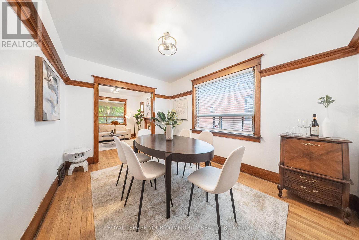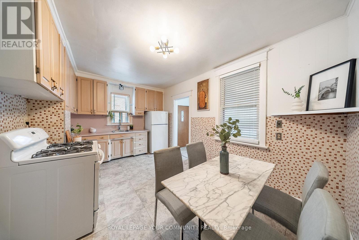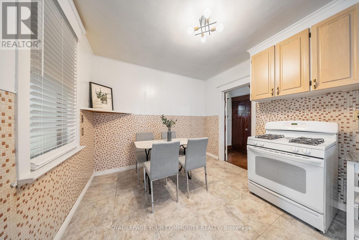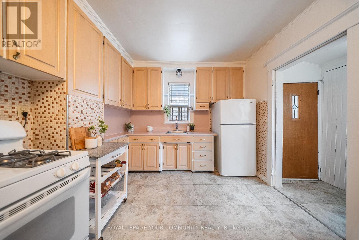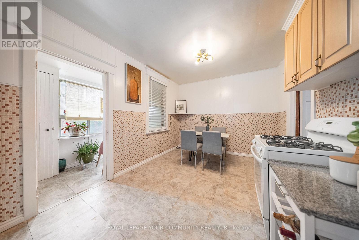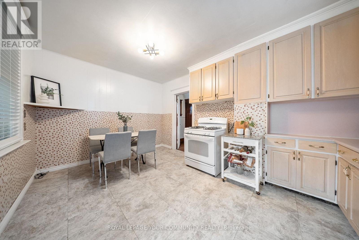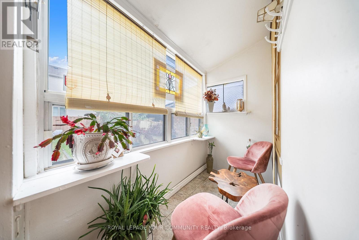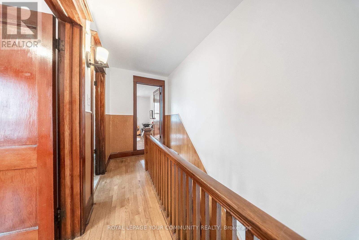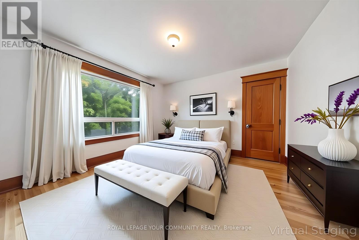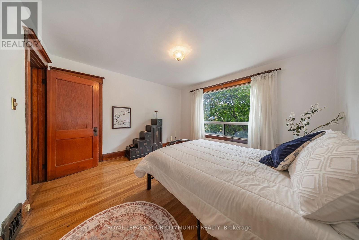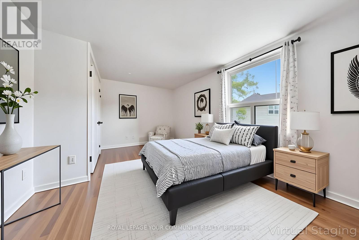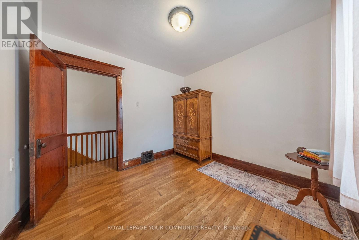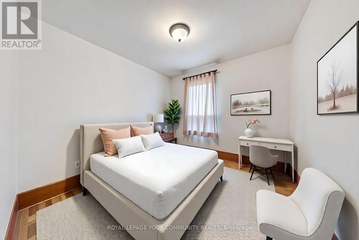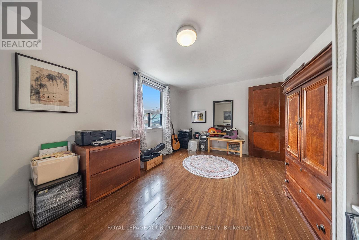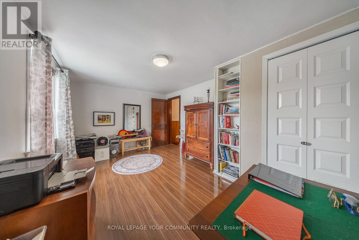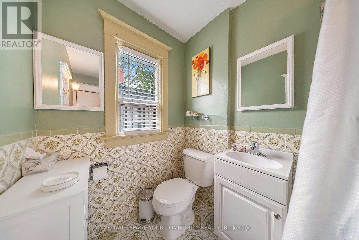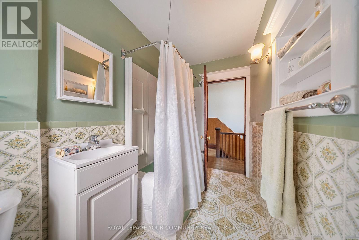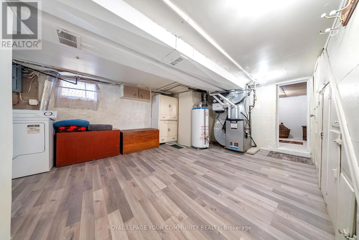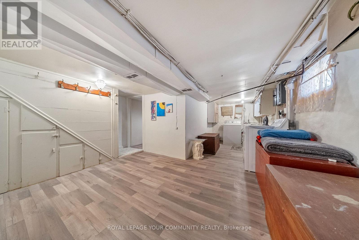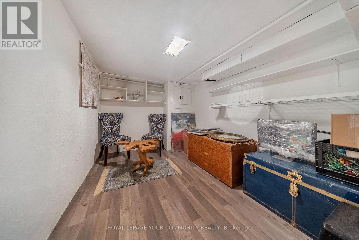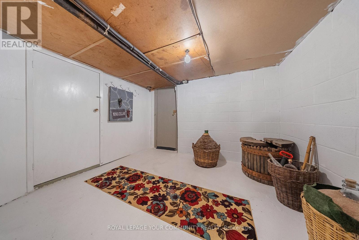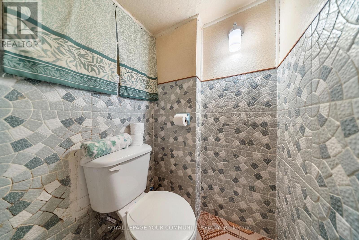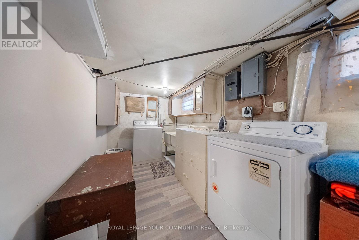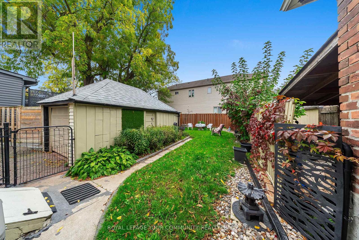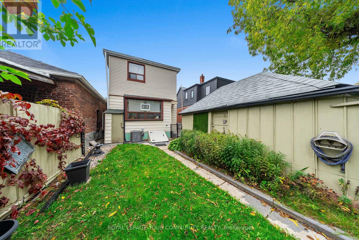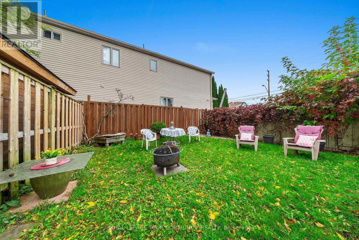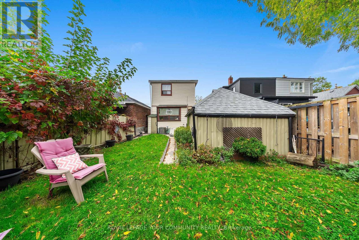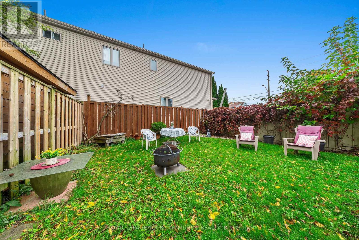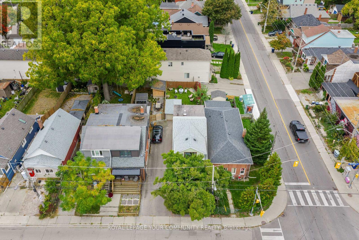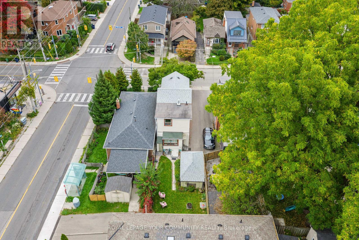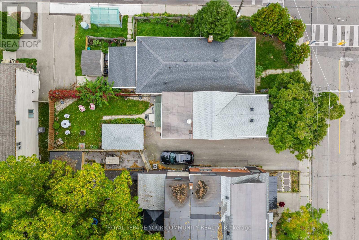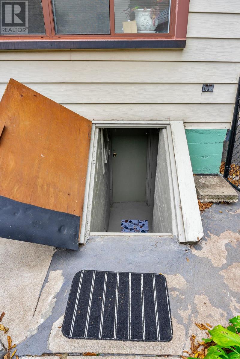246 Westlake Avenue Toronto, Ontario M4C 4T2
$899,000
Discover this lovely, character-filled home in the heart of East York. Beautifully maintained, it showcases original millwork and hardwood floors, blending timeless craftsmanship with tasteful modern updates throughout. Step inside this 3 + 1 bedroom, 2 bathroom residence to find a bright and inviting interior, featuring a spacious eat-in kitchen and a sunroom filled with natural light. The front porch offers the perfect spot to relax beneath the magnificent magnolia tree, while the beautifully landscaped backyard provides an ideal setting for outdoor entertaining or quiet retreat. A separate basement entrance offers flexibility for supplemental income or a private suite. Additional highlights include a wine cellar, detached garage with ample parking, and major updates: New Roof (2024), HVAC System (2023), Front Door (2024),Chimney (2024). Located in a highly desirable family-friendly community, this home boasts a Walk Score of 97, just minutes from Stan Wadlow Park, Taylor Creek Park, top-rated schools, scenic ravine trails, subway and GO stations, and the vibrant Danforth with its restaurants, cafés, shops, and markets. With great bones and undeniable curb appeal, this East York gem perfectly balances character, comfort, and convenience. Ready to welcome its next family home! (id:24801)
Open House
This property has open houses!
2:00 pm
Ends at:4:00 pm
2:00 pm
Ends at:4:00 pm
Property Details
| MLS® Number | E12476977 |
| Property Type | Single Family |
| Community Name | Woodbine-Lumsden |
| Amenities Near By | Park, Place Of Worship, Public Transit, Schools |
| Equipment Type | Water Heater |
| Features | Ravine |
| Parking Space Total | 4 |
| Rental Equipment Type | Water Heater |
Building
| Bathroom Total | 2 |
| Bedrooms Above Ground | 3 |
| Bedrooms Below Ground | 1 |
| Bedrooms Total | 4 |
| Amenities | Fireplace(s) |
| Appliances | All, Dryer, Stove, Washer, Refrigerator |
| Basement Development | Finished |
| Basement Features | Walk Out, Separate Entrance |
| Basement Type | N/a (finished), N/a |
| Construction Style Attachment | Detached |
| Cooling Type | Central Air Conditioning |
| Exterior Finish | Aluminum Siding, Brick |
| Fireplace Present | Yes |
| Fireplace Total | 1 |
| Flooring Type | Hardwood, Concrete, Ceramic, Tile, Laminate |
| Foundation Type | Concrete |
| Half Bath Total | 1 |
| Heating Fuel | Natural Gas |
| Heating Type | Forced Air |
| Stories Total | 2 |
| Size Interior | 1,100 - 1,500 Ft2 |
| Type | House |
| Utility Water | Municipal Water |
Parking
| Detached Garage | |
| Garage |
Land
| Acreage | No |
| Land Amenities | Park, Place Of Worship, Public Transit, Schools |
| Sewer | Sanitary Sewer |
| Size Depth | 100 Ft |
| Size Frontage | 25 Ft |
| Size Irregular | 25 X 100 Ft |
| Size Total Text | 25 X 100 Ft |
Rooms
| Level | Type | Length | Width | Dimensions |
|---|---|---|---|---|
| Second Level | Primary Bedroom | 4.7 m | 3.15 m | 4.7 m x 3.15 m |
| Second Level | Bedroom 2 | 2.95 m | 2.97 m | 2.95 m x 2.97 m |
| Second Level | Bedroom 3 | 3.89 m | 3.68 m | 3.89 m x 3.68 m |
| Second Level | Bathroom | 2.95 m | 1.63 m | 2.95 m x 1.63 m |
| Basement | Cold Room | 3.12 m | 2.67 m | 3.12 m x 2.67 m |
| Basement | Bedroom 4 | 3.25 m | 2.39 m | 3.25 m x 2.39 m |
| Basement | Recreational, Games Room | 4.44 m | 3.77 m | 4.44 m x 3.77 m |
| Main Level | Living Room | 3.58 m | 3.35 m | 3.58 m x 3.35 m |
| Main Level | Dining Room | 4.04 m | 2.95 m | 4.04 m x 2.95 m |
| Main Level | Kitchen | 4.68 m | 6.46 m | 4.68 m x 6.46 m |
| Main Level | Sunroom | 2.95 m | 1.92 m | 2.95 m x 1.92 m |
Contact Us
Contact us for more information
Tyler Mclay
Salesperson
(647) 991-2432
187 King Street East
Toronto, Ontario M5A 1J5
(416) 637-8000
(416) 361-9969
Daniel Cheatley
Salesperson
www.tylermclay.com/about/daniel-cheatley/
danielcheatley/
danielcheatley/
187 King Street East
Toronto, Ontario M5A 1J5
(416) 637-8000
(416) 361-9969


