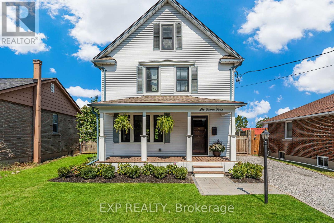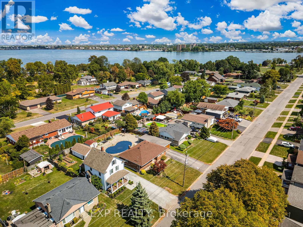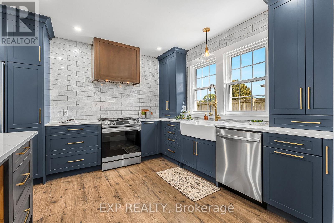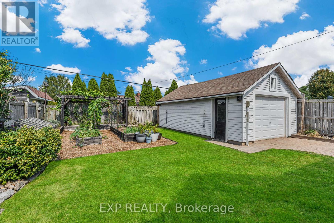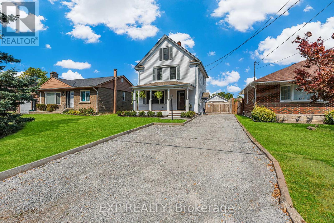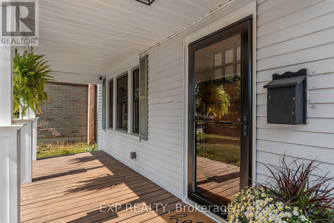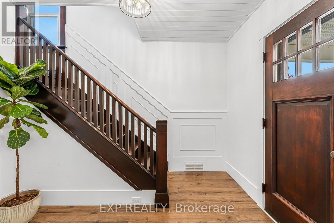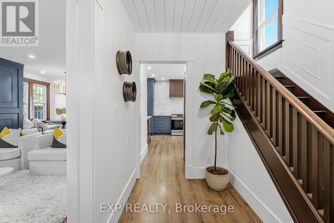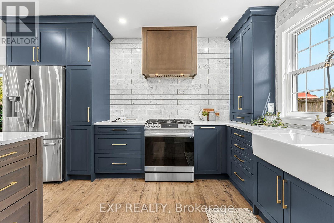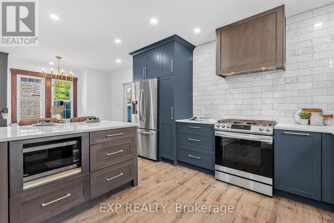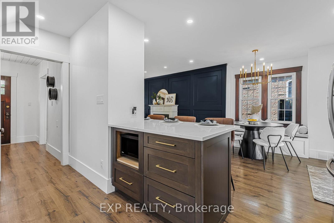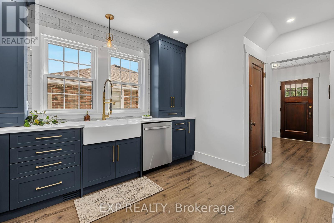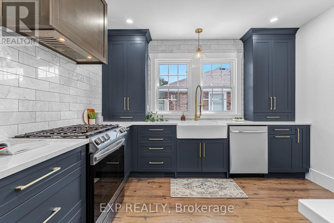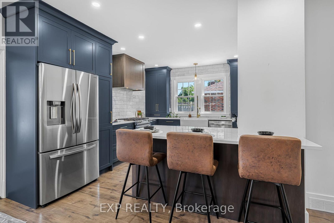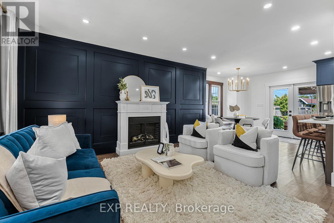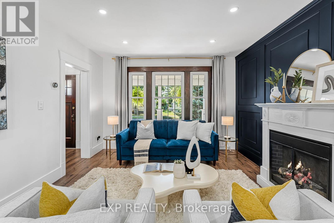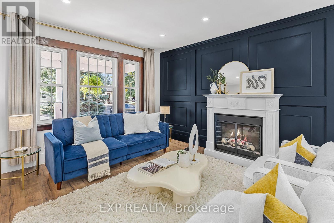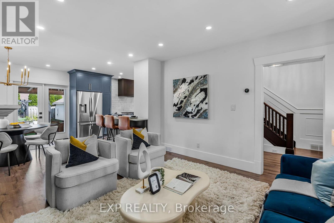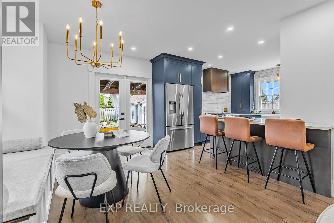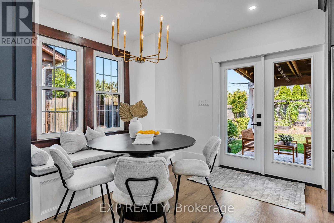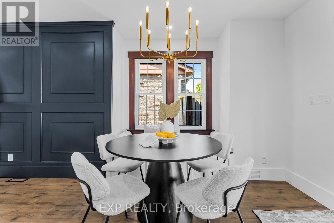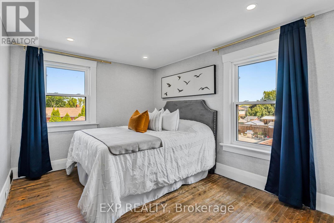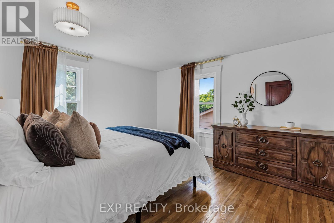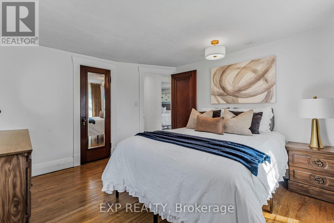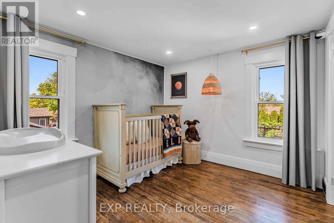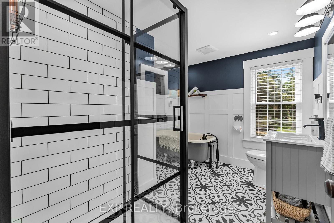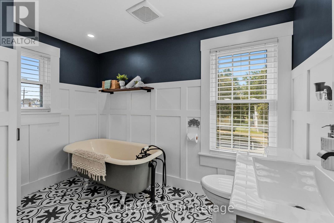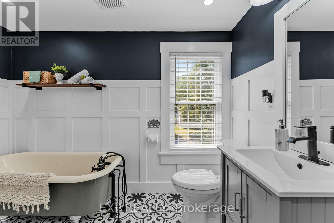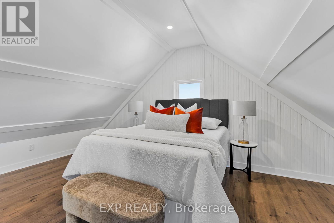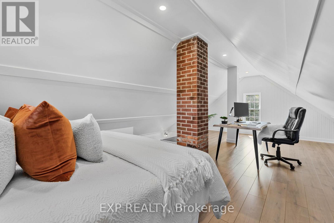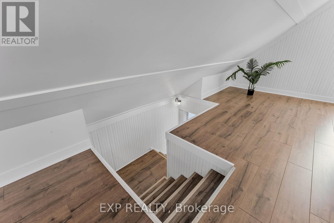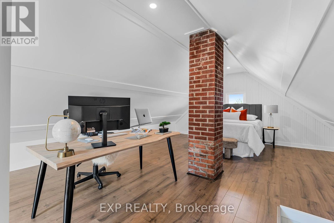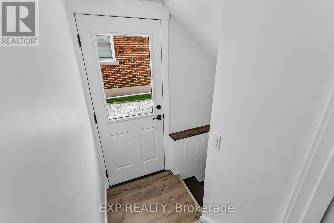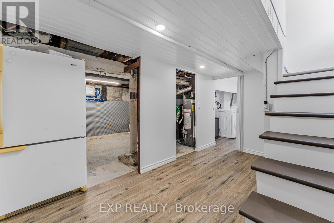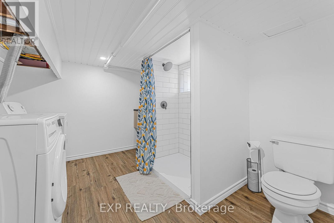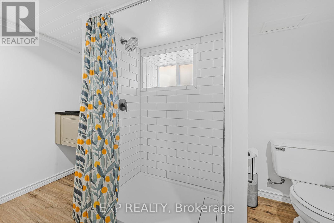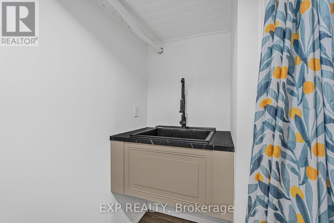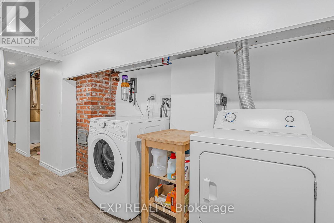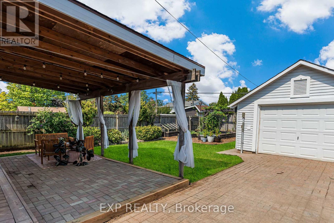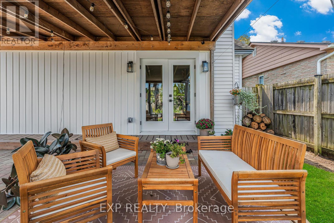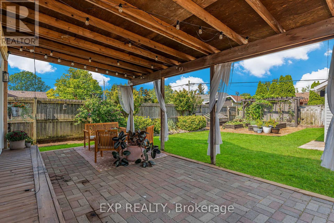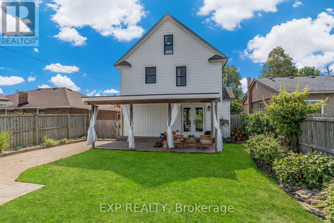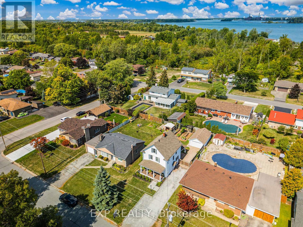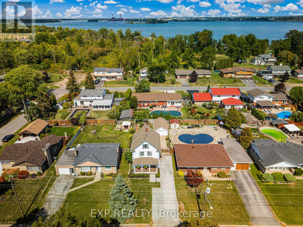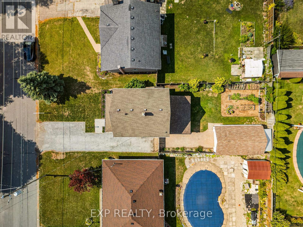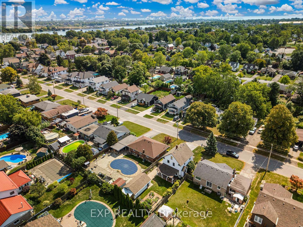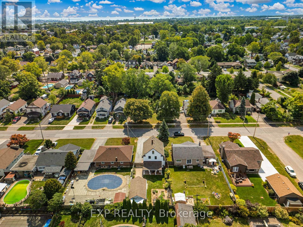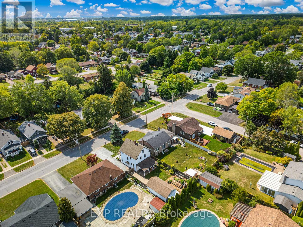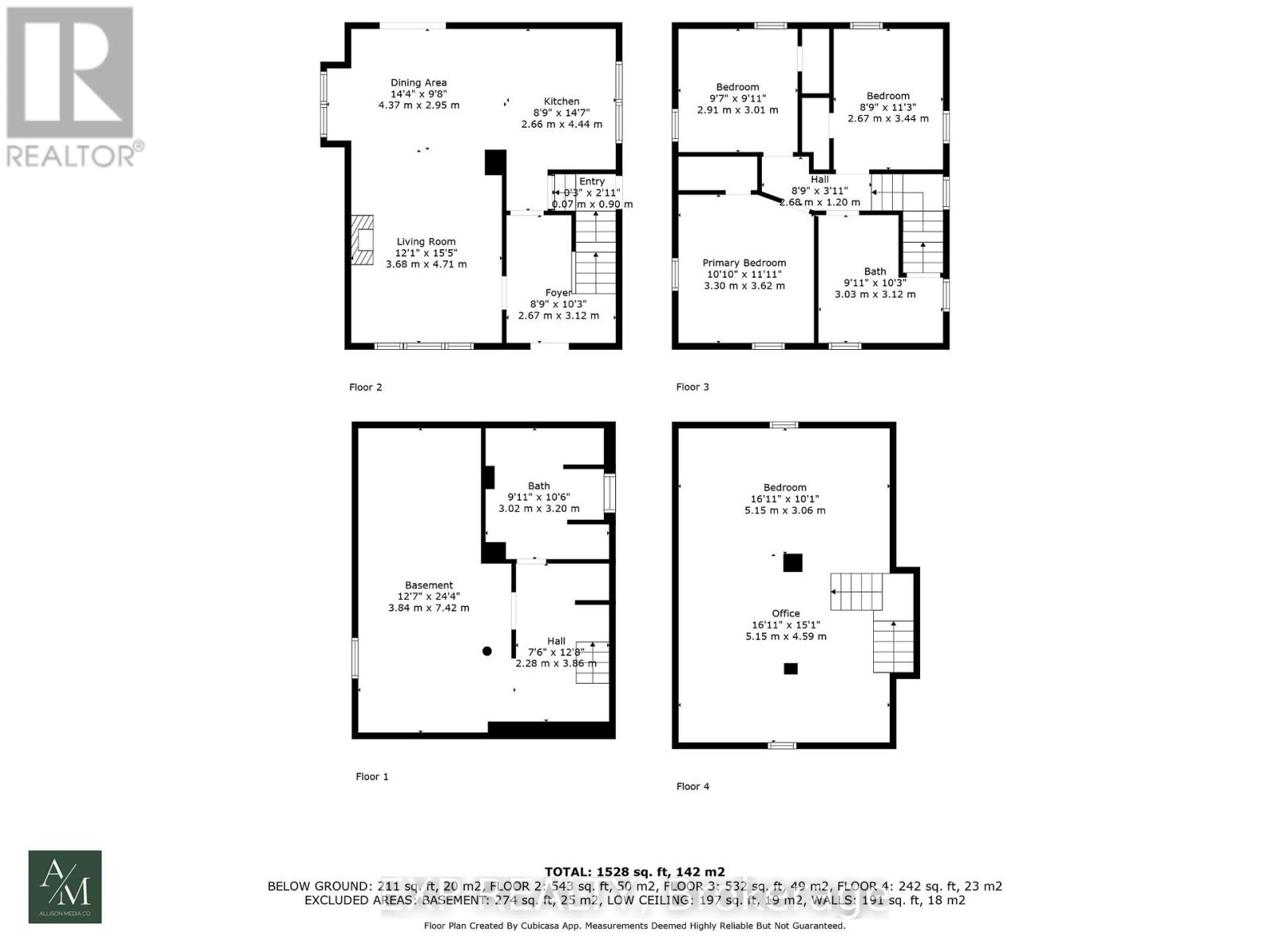246 Bowen Road Fort Erie, Ontario L2A 2Y8
$579,900
Fully updated. Incredible design. Steps to the water. This beautifully finished 4-bedroom, 2-bathroom home is extensively renovated, including a stunning new kitchen (2023) with custom cabinetry, quartz countertops, and an Italian Carrara marble backsplash, complete with French doors opening to the backyard. The upstairs bath (2020) showcases a walk-in tiled shower with glass doors and a refinished clawfoot tub.The lower level and side entry were completely rebuilt in 2024 with waterproofing and indoor weeping tiles (25-year transferable warranty), carbon fibre foundation reinforcement, a new staircase, flooring, and side entry door. Additional highlights include newer windows , a Nest smart thermostat, updated electrical panel. This move-in-ready property offers peace of mind, quality craftsmanship, and the best of lake-area living in a sought-after Fort Erie location. (id:24801)
Property Details
| MLS® Number | X12406120 |
| Property Type | Single Family |
| Community Name | 332 - Central |
| Parking Space Total | 5 |
Building
| Bathroom Total | 2 |
| Bedrooms Above Ground | 4 |
| Bedrooms Total | 4 |
| Age | 51 To 99 Years |
| Amenities | Fireplace(s) |
| Basement Development | Partially Finished |
| Basement Type | N/a (partially Finished) |
| Construction Style Attachment | Detached |
| Cooling Type | Central Air Conditioning |
| Exterior Finish | Aluminum Siding |
| Fireplace Present | Yes |
| Fireplace Total | 1 |
| Foundation Type | Block |
| Heating Fuel | Natural Gas |
| Heating Type | Forced Air |
| Stories Total | 3 |
| Size Interior | 1,500 - 2,000 Ft2 |
| Type | House |
| Utility Water | Municipal Water |
Parking
| Detached Garage | |
| Garage |
Land
| Acreage | No |
| Sewer | Sanitary Sewer |
| Size Depth | 119 Ft |
| Size Frontage | 40 Ft |
| Size Irregular | 40 X 119 Ft |
| Size Total Text | 40 X 119 Ft |
| Zoning Description | R1 |
Rooms
| Level | Type | Length | Width | Dimensions |
|---|---|---|---|---|
| Second Level | Primary Bedroom | 3.3 m | 3.62 m | 3.3 m x 3.62 m |
| Second Level | Bedroom 2 | 2.91 m | 3.01 m | 2.91 m x 3.01 m |
| Second Level | Bedroom 3 | 2.67 m | 3.44 m | 2.67 m x 3.44 m |
| Third Level | Bedroom 4 | 5.15 m | 3.06 m | 5.15 m x 3.06 m |
| Third Level | Office | 5.15 m | 4.59 m | 5.15 m x 4.59 m |
| Basement | Other | 3.84 m | 7.42 m | 3.84 m x 7.42 m |
| Main Level | Foyer | 2.67 m | 3.12 m | 2.67 m x 3.12 m |
| Main Level | Living Room | 3.68 m | 4.71 m | 3.68 m x 4.71 m |
| Main Level | Dining Room | 4.37 m | 2.92 m | 4.37 m x 2.92 m |
| Main Level | Kitchen | 2.66 m | 4.44 m | 2.66 m x 4.44 m |
https://www.realtor.ca/real-estate/28868328/246-bowen-road-fort-erie-central-332-central
Contact Us
Contact us for more information
Jake Nicolle
Salesperson
(289) 216-6852
jakenicolle.com/
www.facebook.com/JakeNicolle
4711 Yonge St Unit C 10/fl
Toronto, Ontario M2N 6K8
(866) 530-7737
(647) 849-3180
David Robbio
Broker
(647) 699-3096
www.robbionicolle.com/
4711 Yonge St Unit C 10/fl
Toronto, Ontario M2N 6K8
(866) 530-7737
(647) 849-3180


