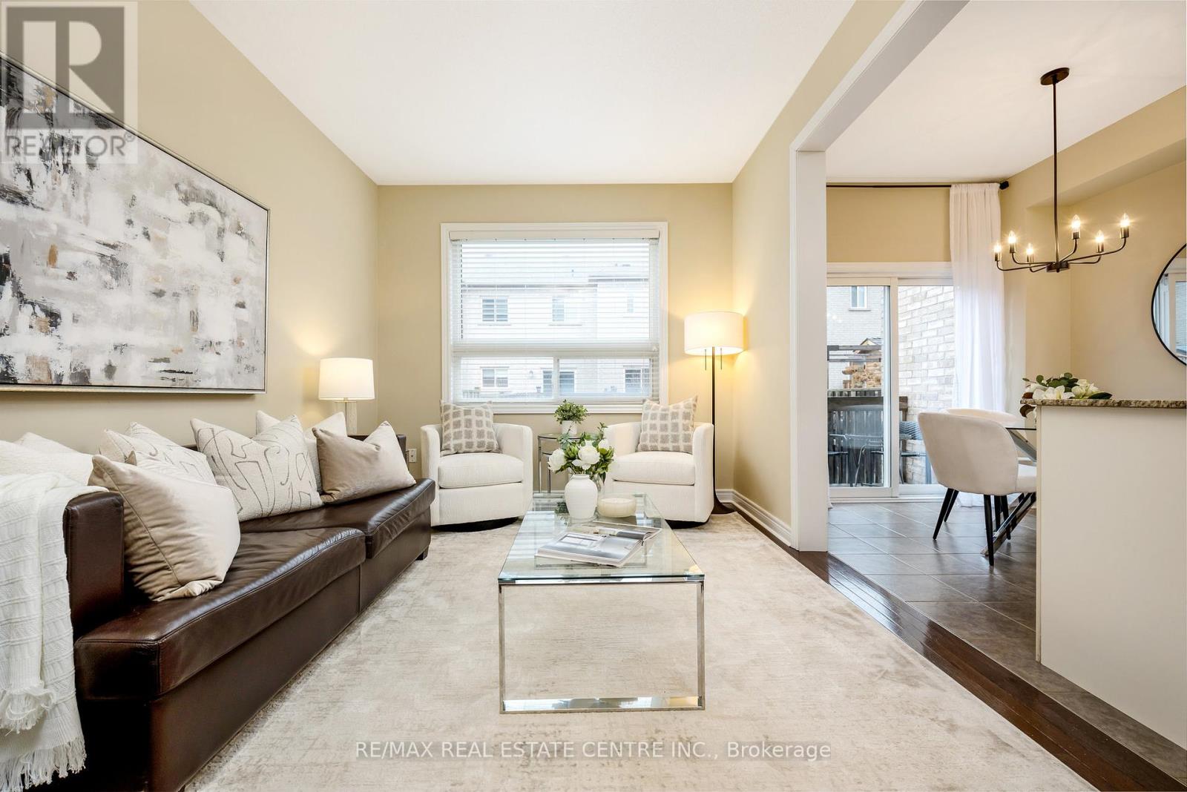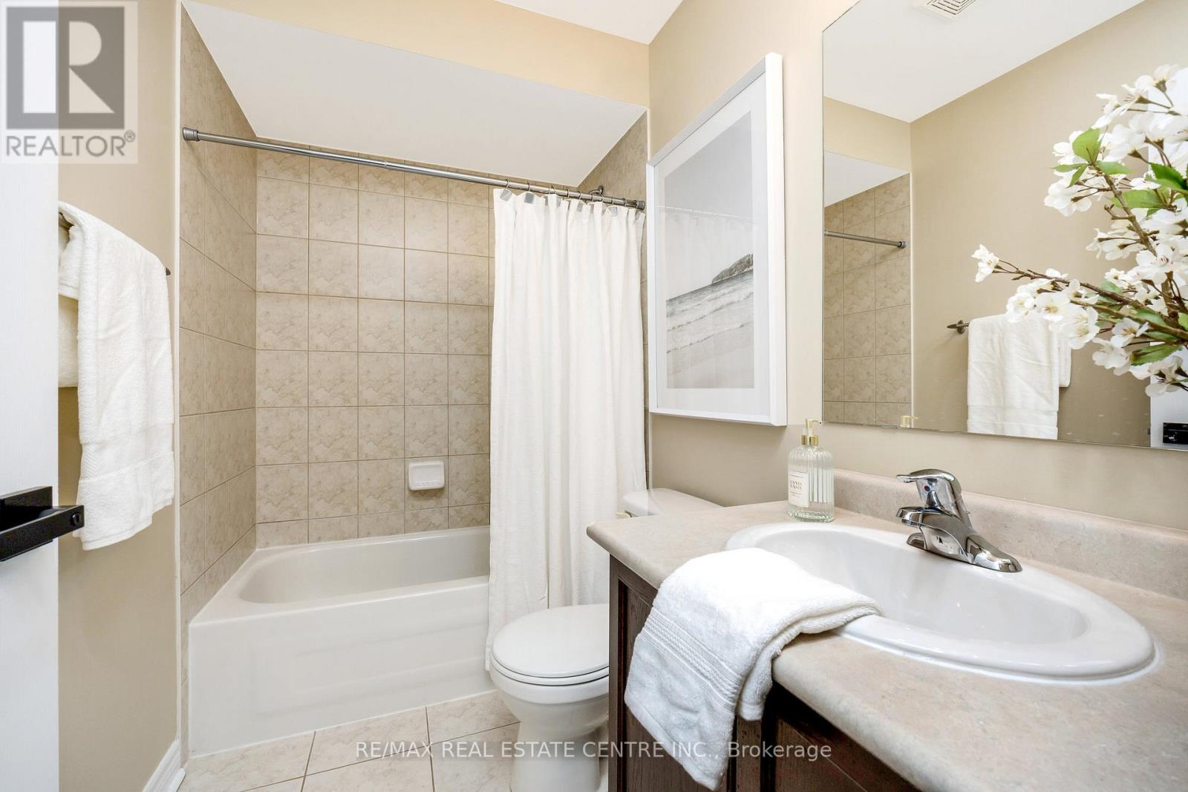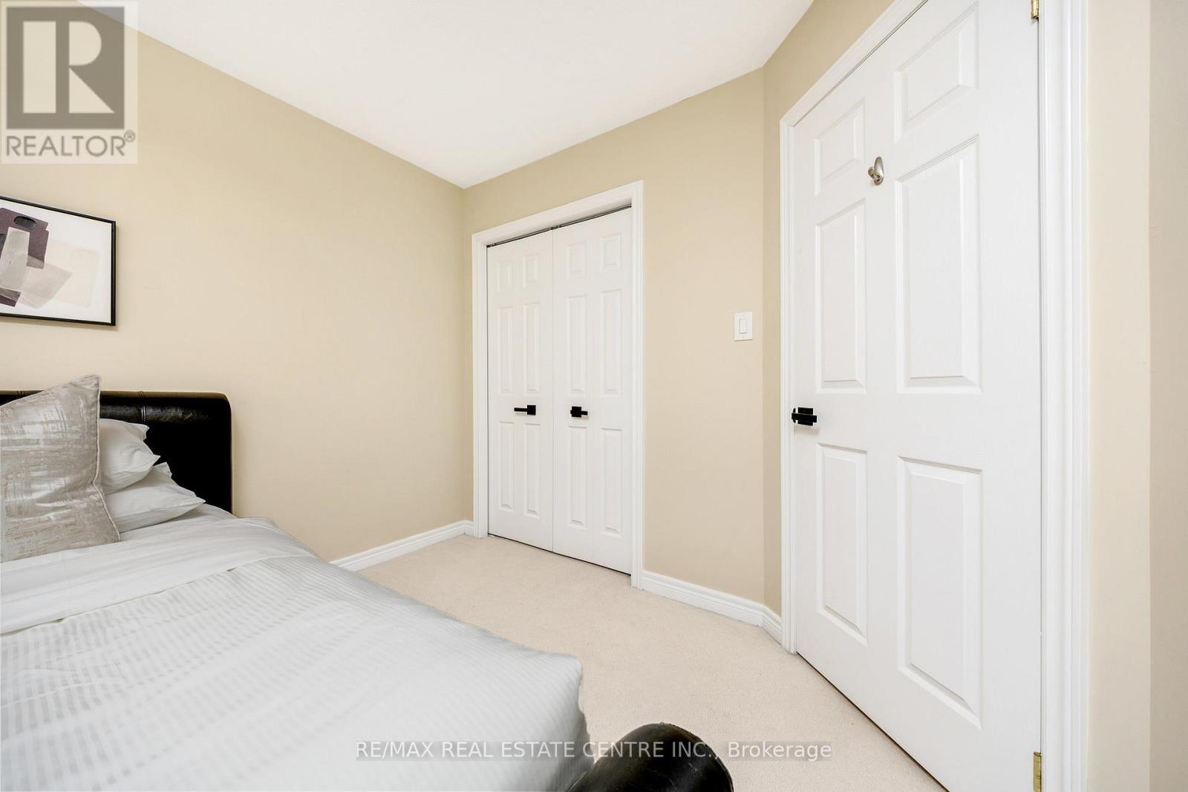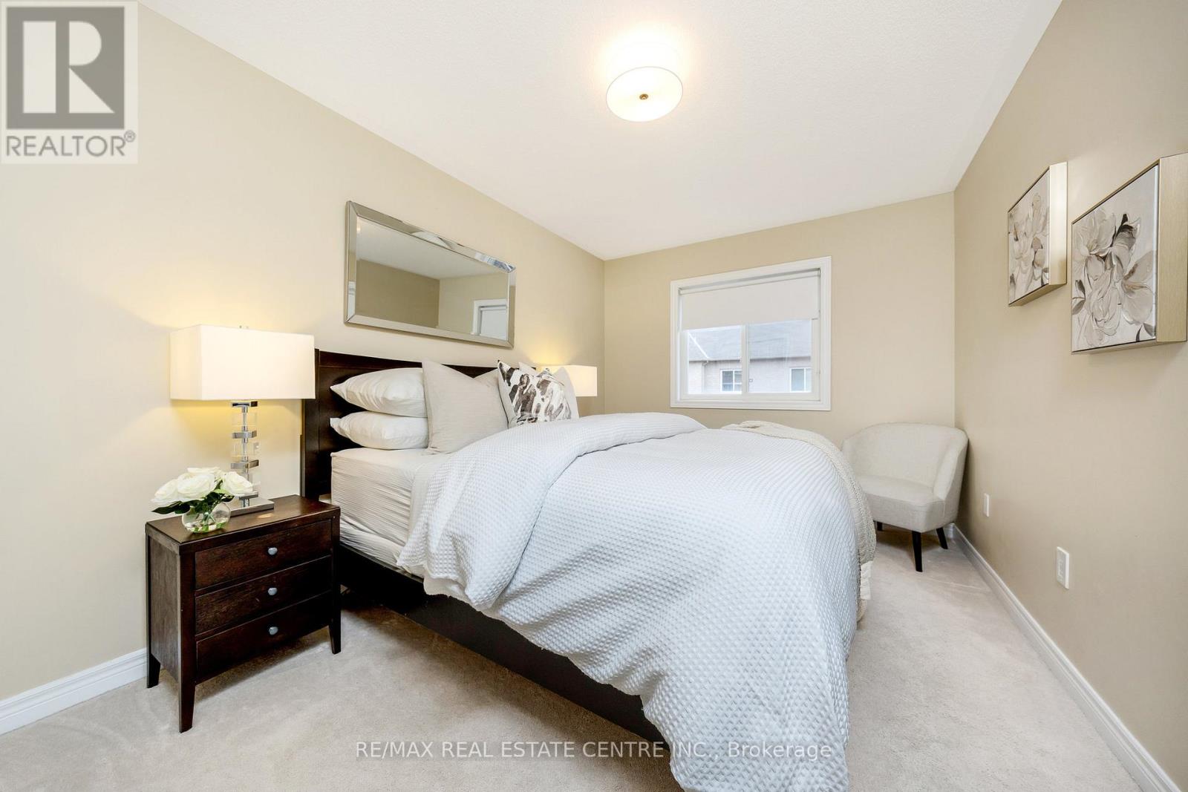2459 Old Brompton Way Oakville, Ontario L6M 0J5
$1,099,000
This freehold townhome is on a quiet, family-friendly street in Oakville's popular Westmount community. Step inside to a spacious & inviting foyer w/ double-door entry that sets the tone for this warm & welcoming home. Main floor is bright & open, w/ 9-foot ceilings, hardwood floors, & big windows. The kitchen has granite counters, stainless steel appliances, & lots of storage. Theres a good sized eat-in breakfast area that walks out to a private fenced-in backyard. It's a great extension of the living space in warmer months. Upstairs, youll find three excellent sized bedrooms & two full bathrooms. Primary bedroom has its own four-piece ensuite & sizeable walk-in closet. The other two bedrooms are also spacious, each w/ double-door closets. Unfinished basement is ready for your ideas great for adding extra living space. This home is close to highways, the GO Train, parks, amazing amenities, & the new Oakville Hospital. Plus it's in a top-rated school district ideal for families. (id:24801)
Property Details
| MLS® Number | W11909462 |
| Property Type | Single Family |
| Community Name | West Oak Trails |
| AmenitiesNearBy | Hospital, Park, Public Transit, Schools |
| CommunityFeatures | Community Centre |
| ParkingSpaceTotal | 2 |
Building
| BathroomTotal | 3 |
| BedroomsAboveGround | 3 |
| BedroomsTotal | 3 |
| Appliances | Water Heater, Blinds, Dishwasher, Dryer, Refrigerator, Stove, Washer |
| BasementDevelopment | Unfinished |
| BasementType | Full (unfinished) |
| ConstructionStyleAttachment | Attached |
| CoolingType | Central Air Conditioning |
| ExteriorFinish | Brick, Brick Facing |
| FlooringType | Tile, Hardwood, Carpeted |
| FoundationType | Concrete |
| HalfBathTotal | 1 |
| HeatingFuel | Natural Gas |
| HeatingType | Forced Air |
| StoriesTotal | 2 |
| SizeInterior | 1499.9875 - 1999.983 Sqft |
| Type | Row / Townhouse |
| UtilityWater | Municipal Water |
Parking
| Attached Garage |
Land
| Acreage | No |
| FenceType | Fenced Yard |
| LandAmenities | Hospital, Park, Public Transit, Schools |
| Sewer | Sanitary Sewer |
| SizeDepth | 95 Ft ,2 In |
| SizeFrontage | 19 Ft ,8 In |
| SizeIrregular | 19.7 X 95.2 Ft |
| SizeTotalText | 19.7 X 95.2 Ft|under 1/2 Acre |
| ZoningDescription | Rm1 |
Rooms
| Level | Type | Length | Width | Dimensions |
|---|---|---|---|---|
| Second Level | Primary Bedroom | 5.64 m | 3.07 m | 5.64 m x 3.07 m |
| Second Level | Bathroom | 2.49 m | 1.54 m | 2.49 m x 1.54 m |
| Second Level | Bedroom 2 | 2.86 m | 4.38 m | 2.86 m x 4.38 m |
| Second Level | Bedroom 3 | 2.79 m | 4.48 m | 2.79 m x 4.48 m |
| Second Level | Bathroom | 2.51 m | 1.55 m | 2.51 m x 1.55 m |
| Main Level | Kitchen | 2.44 m | 2.05 m | 2.44 m x 2.05 m |
| Main Level | Eating Area | 2.44 m | 2.45 m | 2.44 m x 2.45 m |
| Main Level | Living Room | 3.04 m | 3.94 m | 3.04 m x 3.94 m |
| Main Level | Dining Room | 3.04 m | 3.94 m | 3.04 m x 3.94 m |
Interested?
Contact us for more information
Amber Williams
Salesperson
345 Steeles Ave East Suite B
Milton, Ontario L9T 3G6











































