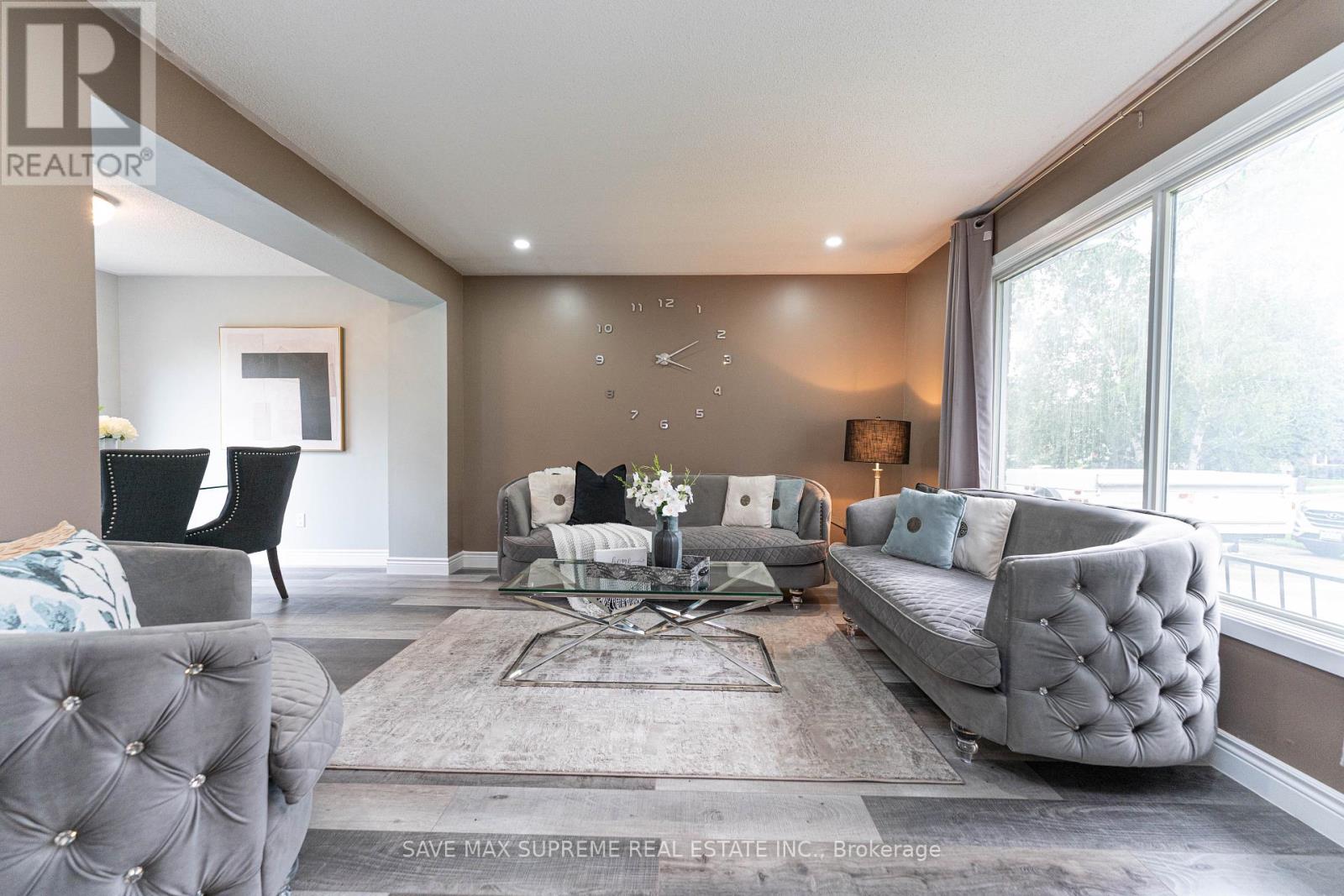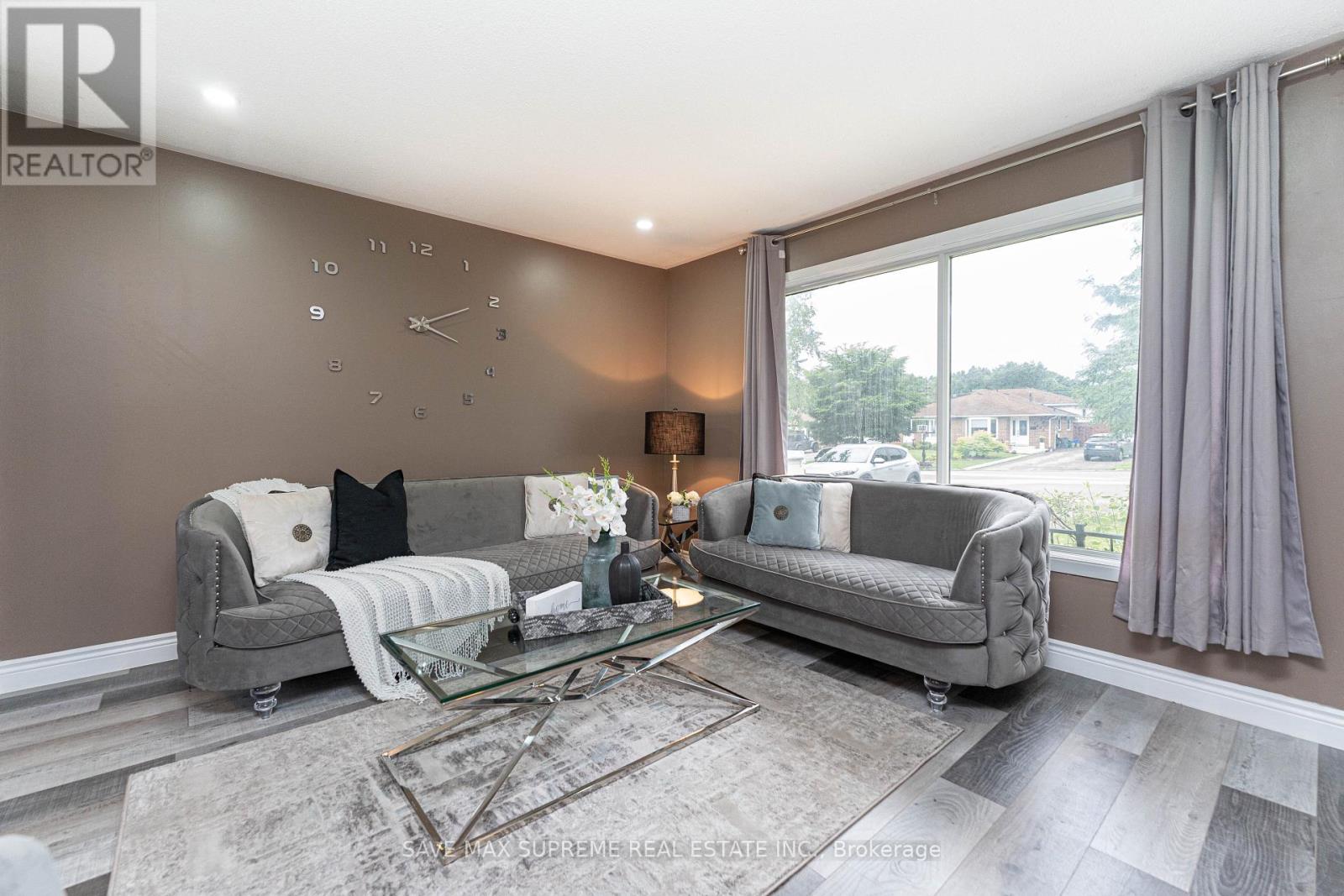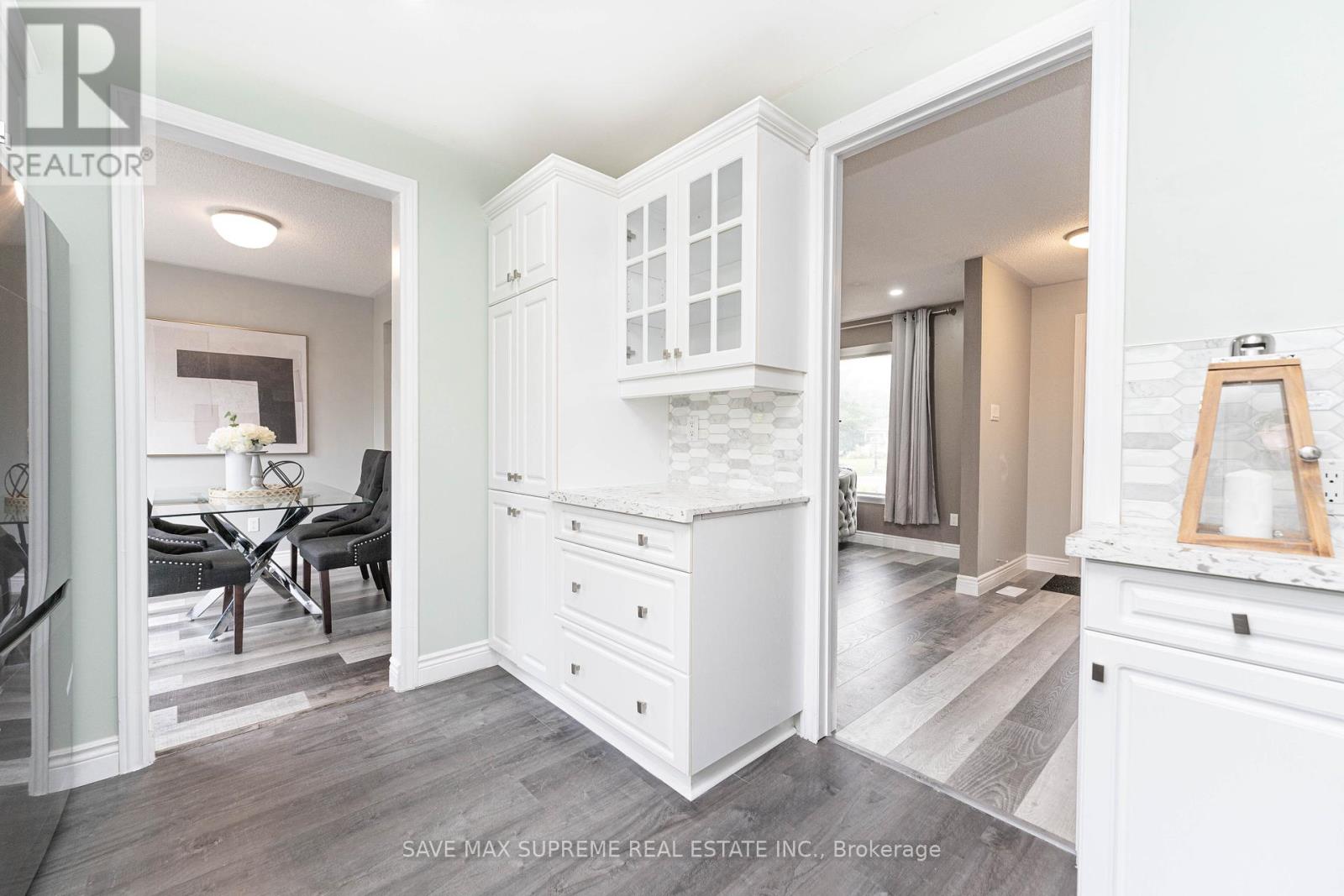2458 Martin Court Burlington, Ontario L7P 2V2
$977,900
Enjoy This Upgraded Semi-Detached Sitting on A Cul-de-sac In a Quiet & Friendly Neighborhood. This Fully Renovated Open Concept Home Is Move-In Ready and Boasts A Brand New Kitchen with Quartz Countertop & Brand-New Stainless-Steel Appliances, New Engineered Hardwood Flooring Throughout. $45K Spent On Upgrades. A Truly Lifestyle Location with An Oversized Yard Boasting Mature Trees. The Bright, Sun-Lit Living Room Features A Large Bay Window for Loads Of Natural Light with Dining Area Walk-out To Patio. Generous Size Bedrooms with Storage Space. Professionally Finished Basement with Entertainment Area & Upgraded Full Bath. Potential to Covert the Basement Into an In-Law Suite. 3 Car Parking On the Driveway. Driveway can be Easily Extended. Location Minutes to The Lake, Parks and Trails. Close To All Amenities with Quick Highway Access To The 407 And QEW. (id:24801)
Property Details
| MLS® Number | W11951757 |
| Property Type | Single Family |
| Community Name | Mountainside |
| Parking Space Total | 3 |
Building
| Bathroom Total | 2 |
| Bedrooms Above Ground | 3 |
| Bedrooms Below Ground | 1 |
| Bedrooms Total | 4 |
| Appliances | Dishwasher, Dryer, Refrigerator, Stove, Washer |
| Basement Development | Finished |
| Basement Type | N/a (finished) |
| Construction Style Attachment | Semi-detached |
| Cooling Type | Central Air Conditioning |
| Exterior Finish | Brick, Aluminum Siding |
| Foundation Type | Concrete |
| Heating Fuel | Natural Gas |
| Heating Type | Forced Air |
| Stories Total | 2 |
| Type | House |
| Utility Water | Municipal Water |
Land
| Acreage | No |
| Sewer | Sanitary Sewer |
| Size Depth | 118 Ft |
| Size Frontage | 32 Ft ,8 In |
| Size Irregular | 32.67 X 118.05 Ft |
| Size Total Text | 32.67 X 118.05 Ft |
Rooms
| Level | Type | Length | Width | Dimensions |
|---|---|---|---|---|
| Second Level | Primary Bedroom | 4.27 m | 3.66 m | 4.27 m x 3.66 m |
| Second Level | Bedroom 2 | 3.65 m | 2.75 m | 3.65 m x 2.75 m |
| Second Level | Bedroom 3 | 3.8 m | 2.85 m | 3.8 m x 2.85 m |
| Basement | Family Room | 4.57 m | 3.23 m | 4.57 m x 3.23 m |
| Main Level | Living Room | 4.57 m | 3.68 m | 4.57 m x 3.68 m |
| Main Level | Dining Room | 2.53 m | 2.35 m | 2.53 m x 2.35 m |
| Main Level | Kitchen | 3.65 m | 2.35 m | 3.65 m x 2.35 m |
https://www.realtor.ca/real-estate/27868184/2458-martin-court-burlington-mountainside-mountainside
Contact Us
Contact us for more information
Sampan Bhatia
Salesperson
1550 Enterprise Rd #305-A
Mississauga, Ontario L4W 4P4
(905) 495-1100
(905) 216-7820
www.savemax.ca/









































