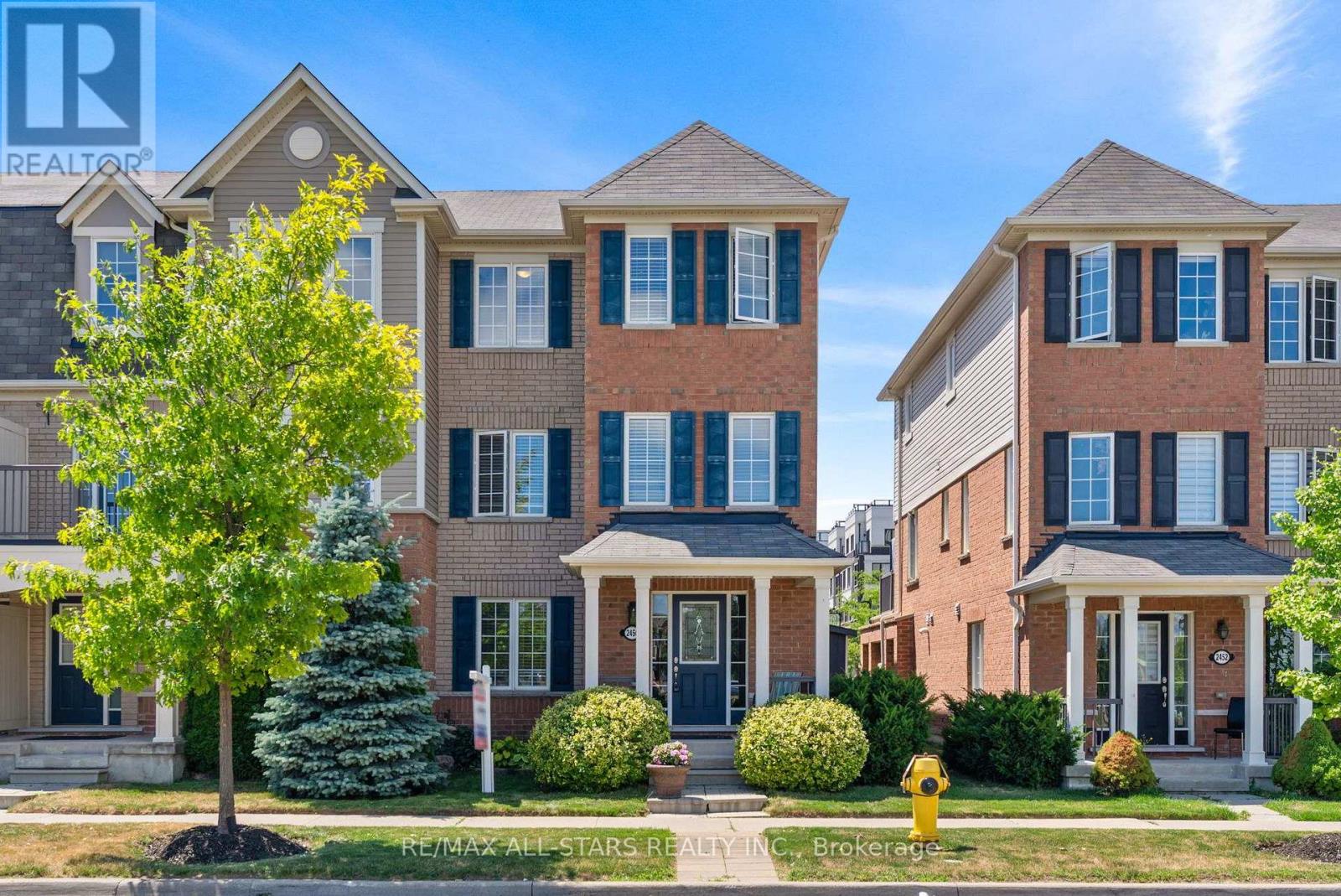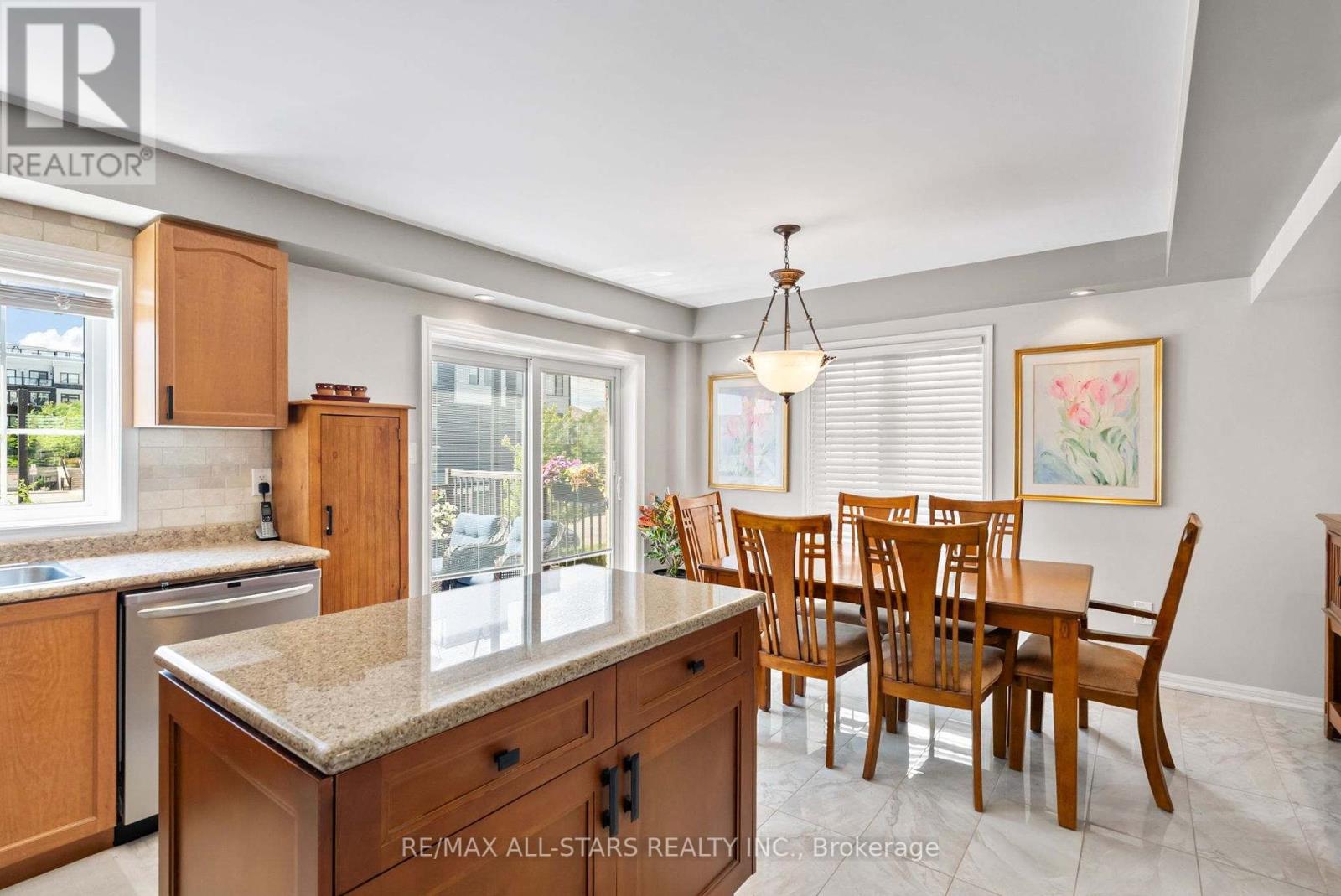2450 William Jackson Drive Pickering, Ontario L1X 0C3
$869,900
Spacious 3-storey freehold end-unit townhome in a family-friendly neighbourhood! Offering nearly 2,000 sq.ft. (per MPAC) of bright, functional living space, this Mattamy-built home features an open-concept second floor showcasing a lovely kitchen with centre island, stainless steel appliances, and a walkout to the deck, perfect for entertaining or barbecuing. Upstairs, the primary bedroom boasts a walk-in closet and 3-piece ensuite bath, along with two additional bedrooms and a full bath, while the ground-level living room provides direct access to the garage and covered porch overlooking Jackson Green Park. Double-car garage, great location, and easy access to Highways 401, 407 and Pickering GO Station for a quick commute to Toronto. This home combines comfort, convenience and community! (id:24801)
Property Details
| MLS® Number | E12303522 |
| Property Type | Single Family |
| Community Name | Duffin Heights |
| Equipment Type | Water Heater |
| Parking Space Total | 3 |
| Rental Equipment Type | Water Heater |
Building
| Bathroom Total | 3 |
| Bedrooms Above Ground | 3 |
| Bedrooms Total | 3 |
| Appliances | Central Vacuum, Dishwasher, Dryer, Garage Door Opener, Microwave, Stove, Washer, Refrigerator |
| Construction Style Attachment | Attached |
| Cooling Type | Central Air Conditioning |
| Exterior Finish | Brick |
| Flooring Type | Carpeted |
| Foundation Type | Concrete |
| Half Bath Total | 1 |
| Heating Fuel | Natural Gas |
| Heating Type | Forced Air |
| Stories Total | 3 |
| Size Interior | 1,500 - 2,000 Ft2 |
| Type | Row / Townhouse |
| Utility Water | Municipal Water |
Parking
| Garage |
Land
| Acreage | No |
| Sewer | Sanitary Sewer |
| Size Depth | 64 Ft ,1 In |
| Size Frontage | 25 Ft ,7 In |
| Size Irregular | 25.6 X 64.1 Ft |
| Size Total Text | 25.6 X 64.1 Ft |
Rooms
| Level | Type | Length | Width | Dimensions |
|---|---|---|---|---|
| Second Level | Kitchen | 3.25 m | 3.69 m | 3.25 m x 3.69 m |
| Second Level | Dining Room | 2.47 m | 4.32 m | 2.47 m x 4.32 m |
| Second Level | Family Room | 5.72 m | 4.79 m | 5.72 m x 4.79 m |
| Third Level | Primary Bedroom | 4.14 m | 3.7 m | 4.14 m x 3.7 m |
| Third Level | Bedroom 2 | 2.6 m | 3.44 m | 2.6 m x 3.44 m |
| Third Level | Bedroom 3 | 3.02 m | 3.09 m | 3.02 m x 3.09 m |
| Main Level | Living Room | 5.72 m | 3.43 m | 5.72 m x 3.43 m |
Contact Us
Contact us for more information
Cindy Wood
Broker
www.cindywood.ca/
11 Brock Street East
Uxbridge, Ontario L9P 1M4
(905) 852-6143
(905) 852-5696
Nicole Dunford
Salesperson
(416) 557-2653
www.cindywood.ca/
facebook.com/realestateinuxbridge
11 Brock Street East
Uxbridge, Ontario L9P 1M4
(905) 852-6143
(905) 852-5696





































