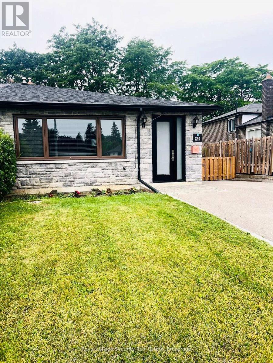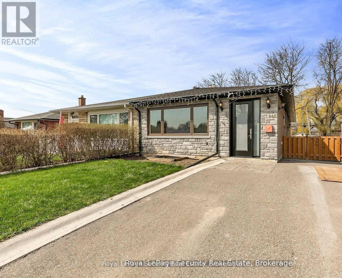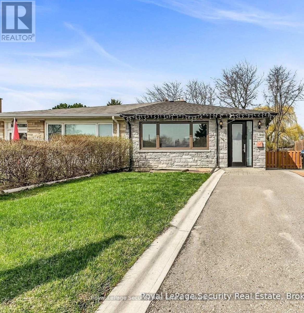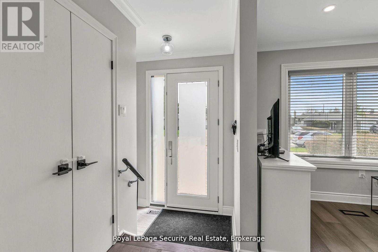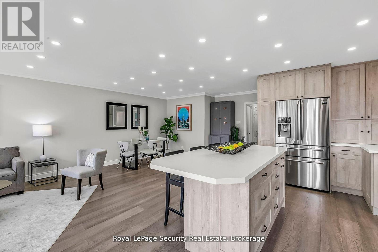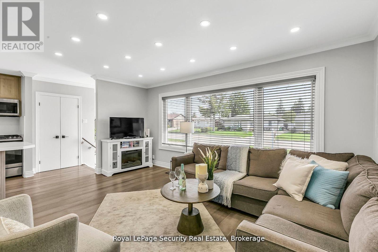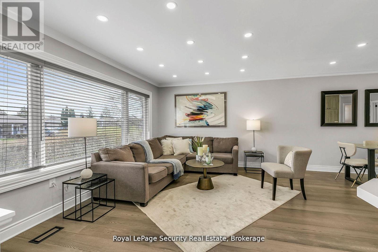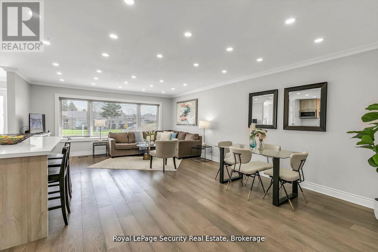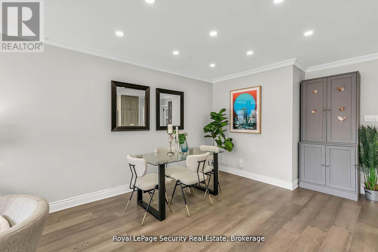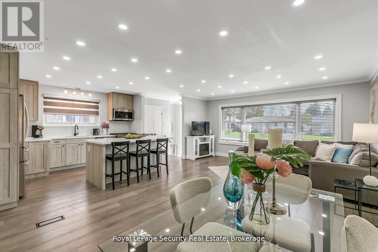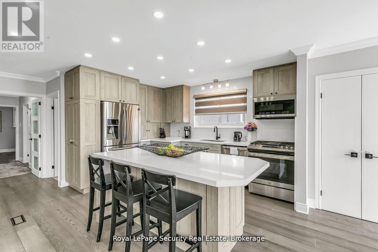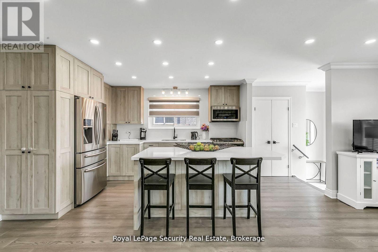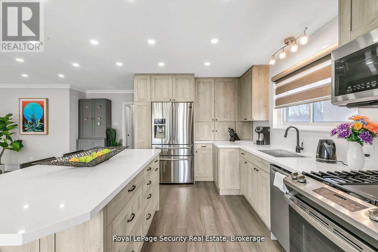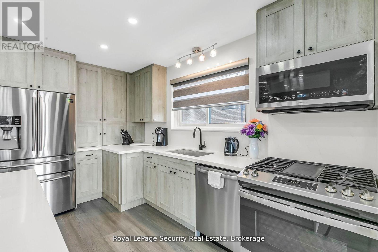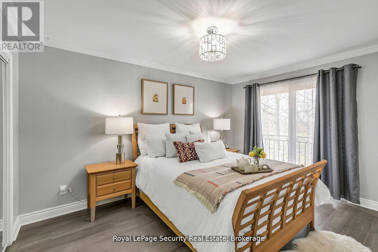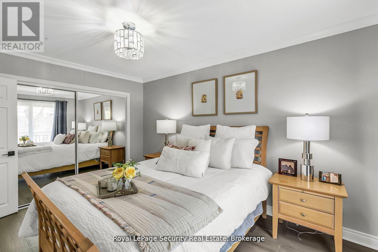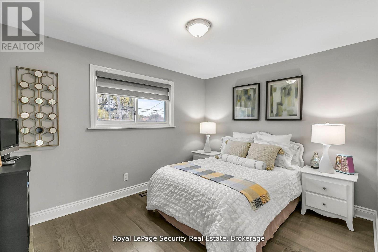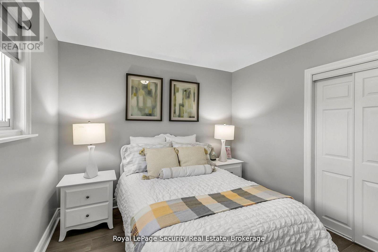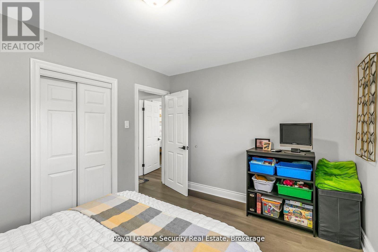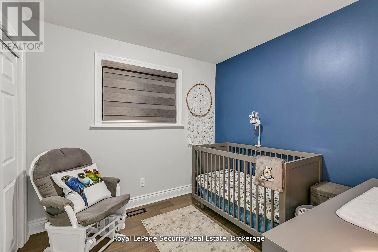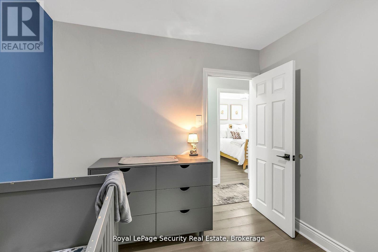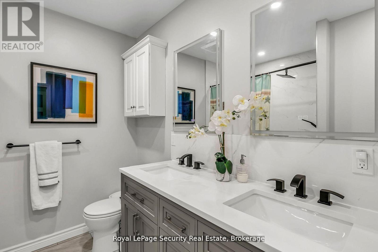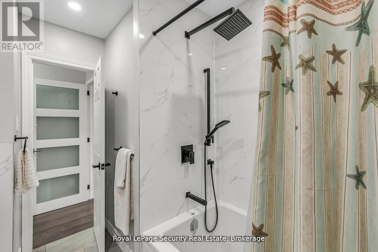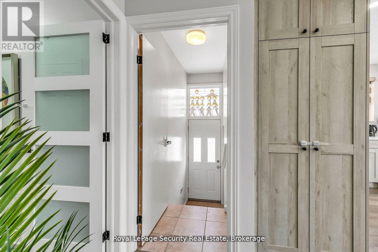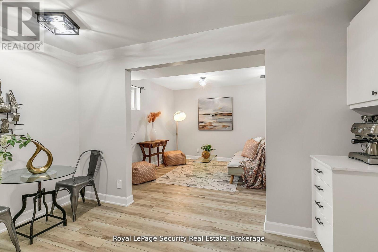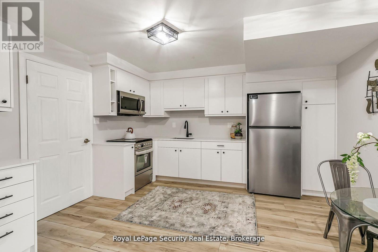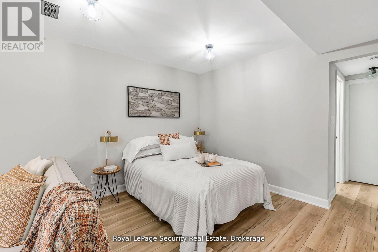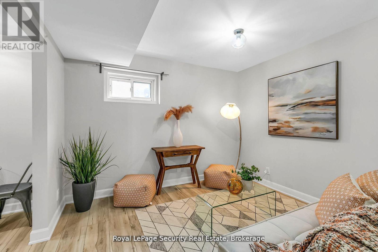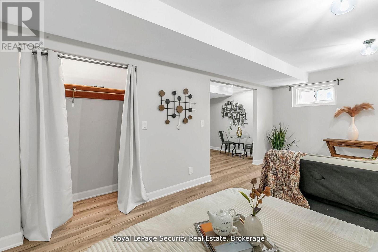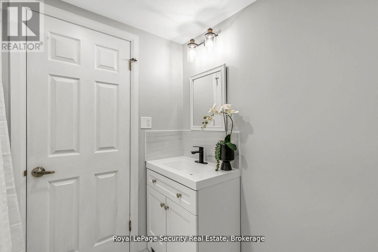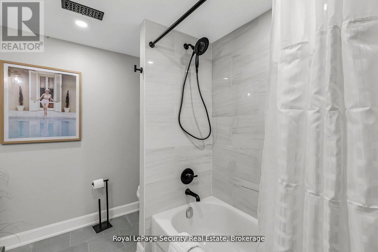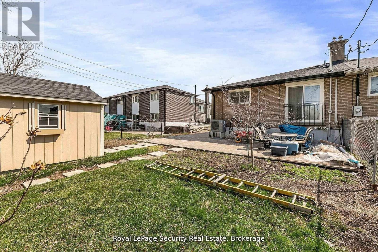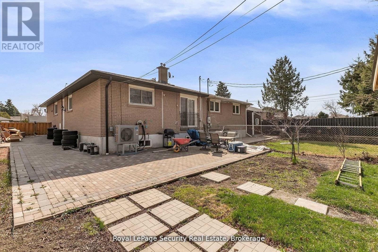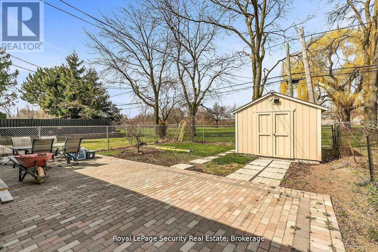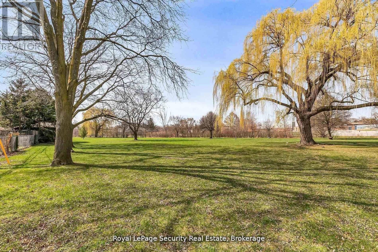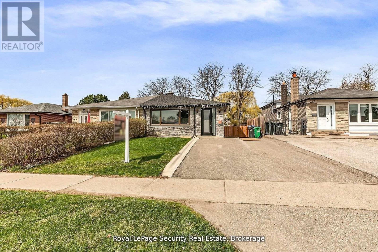245 Avondale Boulevard Brampton, Ontario L6T 1J3
$849,900
Beautifully renovated 3+1 bedroom semi-detached bungalow on a quiet, family-friendly street. Features include modern hardwood floors, pot lights, new interior and front doors, and an open-concept layout with a seamless flow between the kitchen, dining, and living areas. The primary bedroom offers a sliding door walkout to a Juliet balcony, complemented by two additional spacious bedrooms on the main floor. Half of the basement is finished as a self-contained apartment with a separate entrance, featuring a full kitchen, living area, large bedroom, and updated bathroom ideal for rental income or in-law use. The other half remain sun finished, providing excellent storage space or potential for future customization. Outside, the home boasts a fresh stone facade, 2023 roof, new gutters, select new windows, and a private fenced backyard with no neighbors behind. Ample parking for up to four vehicles completes this exceptional property. A true gem offering modern living, flexible space, and income potential this is a home you wont want to miss. (id:24801)
Open House
This property has open houses!
2:00 pm
Ends at:4:00 pm
Property Details
| MLS® Number | W12390630 |
| Property Type | Single Family |
| Community Name | Avondale |
| Features | Backs On Greenbelt, Carpet Free |
| Parking Space Total | 4 |
Building
| Bathroom Total | 2 |
| Bedrooms Above Ground | 3 |
| Bedrooms Below Ground | 1 |
| Bedrooms Total | 4 |
| Appliances | Dishwasher, Dryer, Microwave, Stove, Washer, Refrigerator |
| Architectural Style | Bungalow |
| Basement Features | Apartment In Basement, Separate Entrance |
| Basement Type | N/a |
| Construction Style Attachment | Semi-detached |
| Cooling Type | Central Air Conditioning |
| Exterior Finish | Brick |
| Flooring Type | Ceramic, Hardwood, Laminate |
| Foundation Type | Poured Concrete |
| Heating Fuel | Natural Gas |
| Heating Type | Forced Air |
| Stories Total | 1 |
| Size Interior | 1,100 - 1,500 Ft2 |
| Type | House |
| Utility Water | Municipal Water |
Parking
| No Garage |
Land
| Acreage | No |
| Sewer | Sanitary Sewer |
| Size Depth | 120 Ft ,1 In |
| Size Frontage | 35 Ft |
| Size Irregular | 35 X 120.1 Ft |
| Size Total Text | 35 X 120.1 Ft |
Rooms
| Level | Type | Length | Width | Dimensions |
|---|---|---|---|---|
| Lower Level | Kitchen | 3.73 m | 3.28 m | 3.73 m x 3.28 m |
| Lower Level | Living Room | 8.64 m | 6.76 m | 8.64 m x 6.76 m |
| Lower Level | Bedroom | 5.74 m | 3.33 m | 5.74 m x 3.33 m |
| Main Level | Foyer | 1.93 m | 1.3 m | 1.93 m x 1.3 m |
| Main Level | Living Room | 7.04 m | 3.96 m | 7.04 m x 3.96 m |
| Main Level | Dining Room | 7.04 m | 3.96 m | 7.04 m x 3.96 m |
| Main Level | Kitchen | 4.19 m | 3.07 m | 4.19 m x 3.07 m |
| Main Level | Primary Bedroom | 4.17 m | 3.03 m | 4.17 m x 3.03 m |
| Main Level | Bedroom 2 | 3.81 m | 3.02 m | 3.81 m x 3.02 m |
| Main Level | Bedroom 3 | 2.74 m | 2.74 m | 2.74 m x 2.74 m |
https://www.realtor.ca/real-estate/28834805/245-avondale-boulevard-brampton-avondale-avondale
Contact Us
Contact us for more information
Anabela Serra
Salesperson
(416) 400-5825
www.anabelaserra.com/
2700 Dufferin Street Unit 47
Toronto, Ontario M6B 4J3
(416) 654-1010
(416) 654-7232
securityrealestate.royallepage.ca/
Mohamed Jabar
Salesperson
2700 Dufferin Street Unit 47
Toronto, Ontario M6B 4J3
(416) 654-1010
(416) 654-7232
securityrealestate.royallepage.ca/


