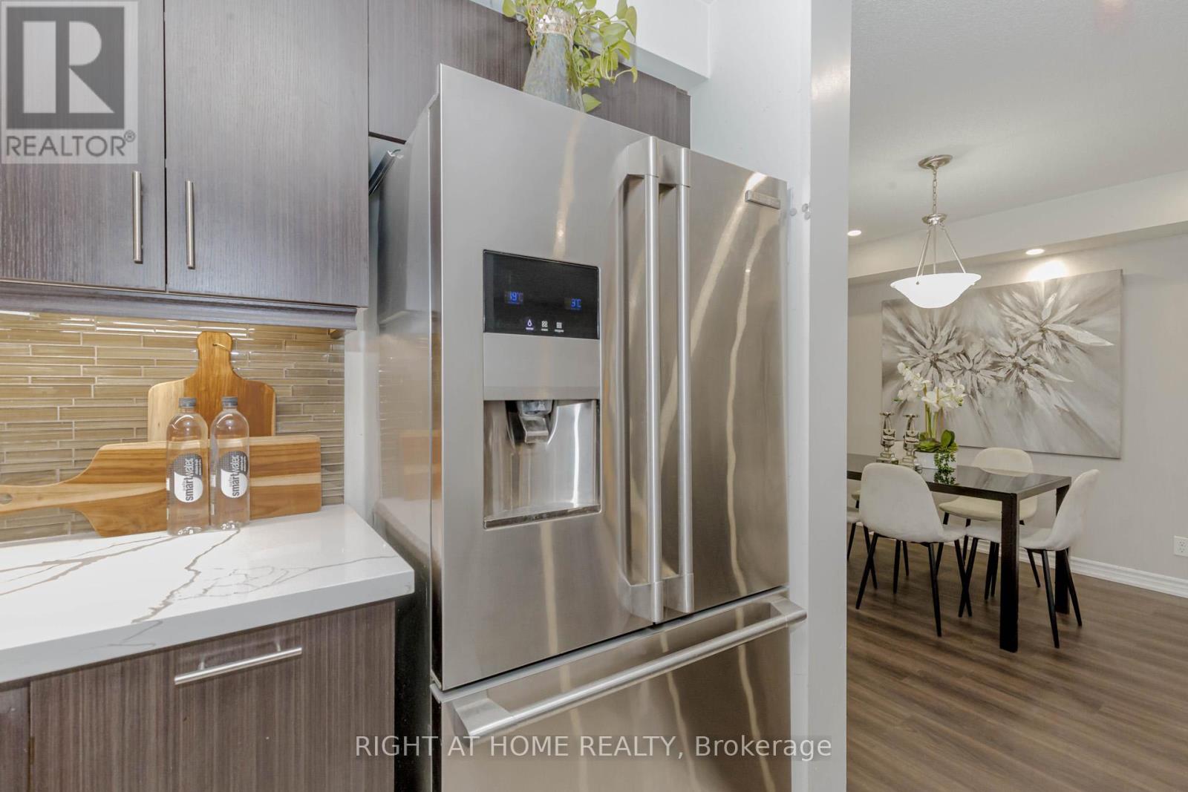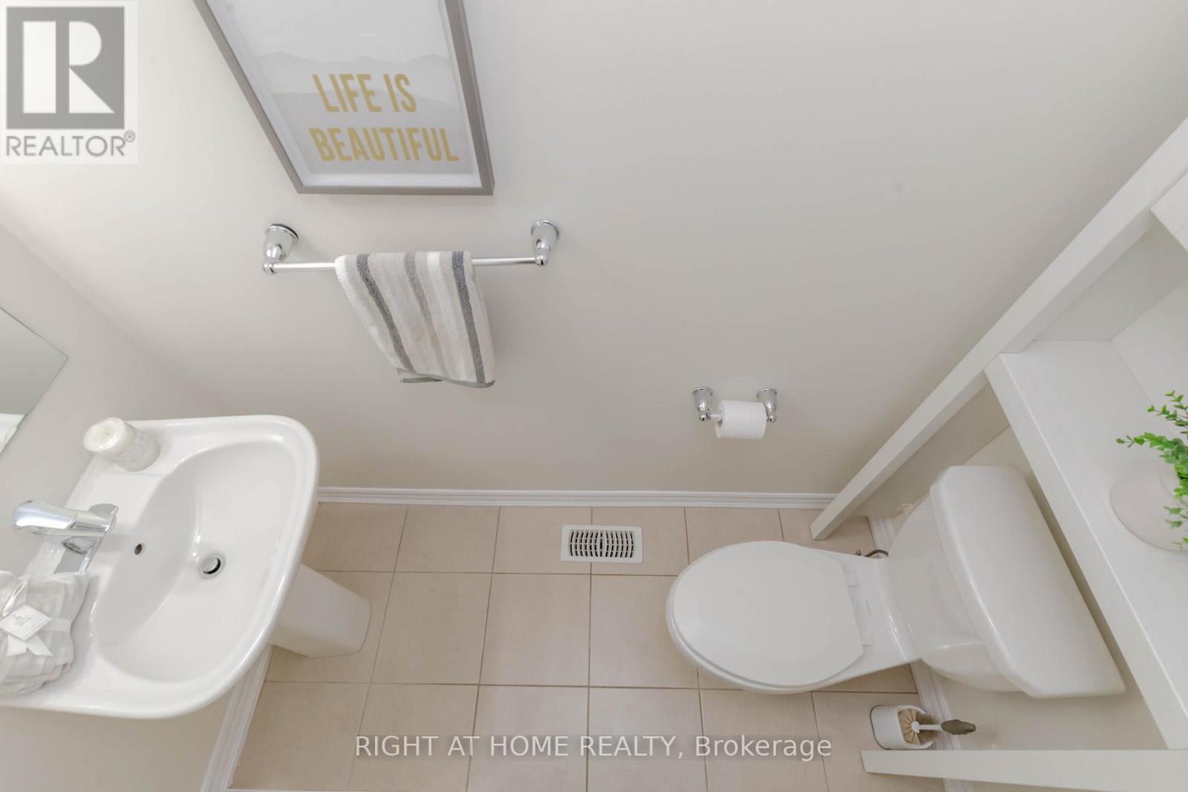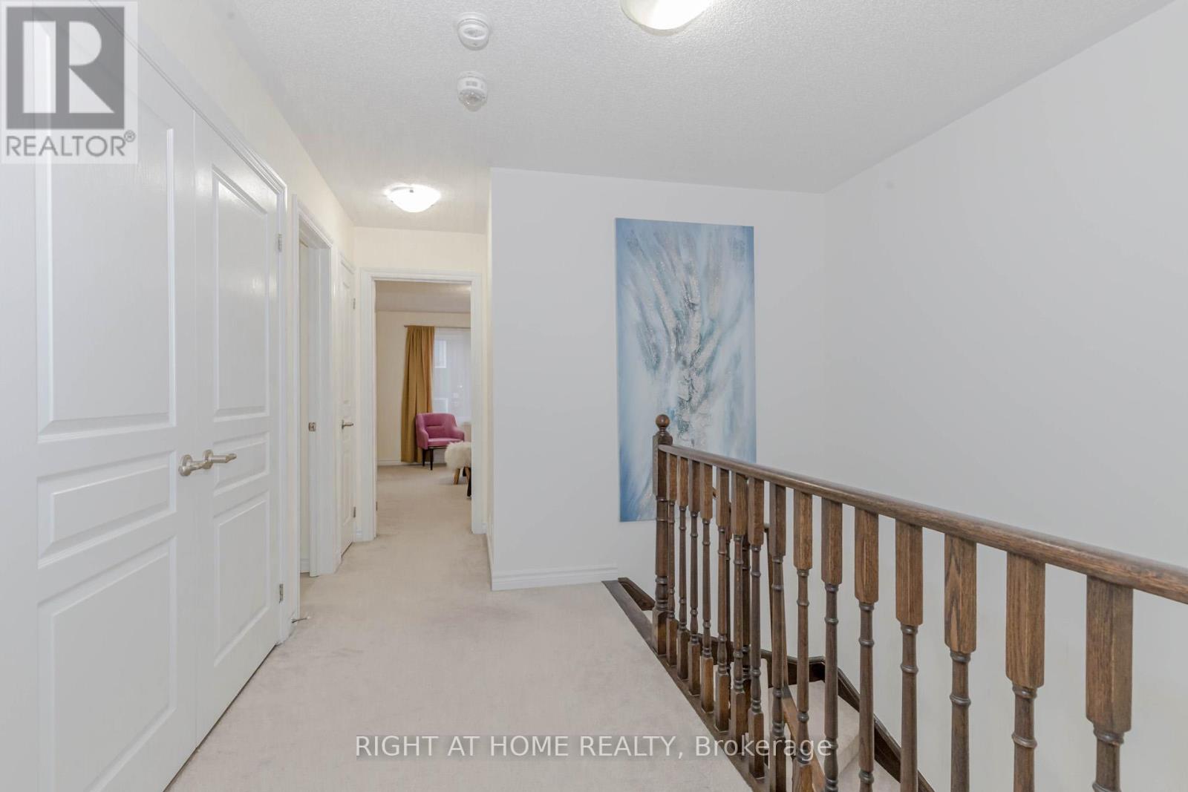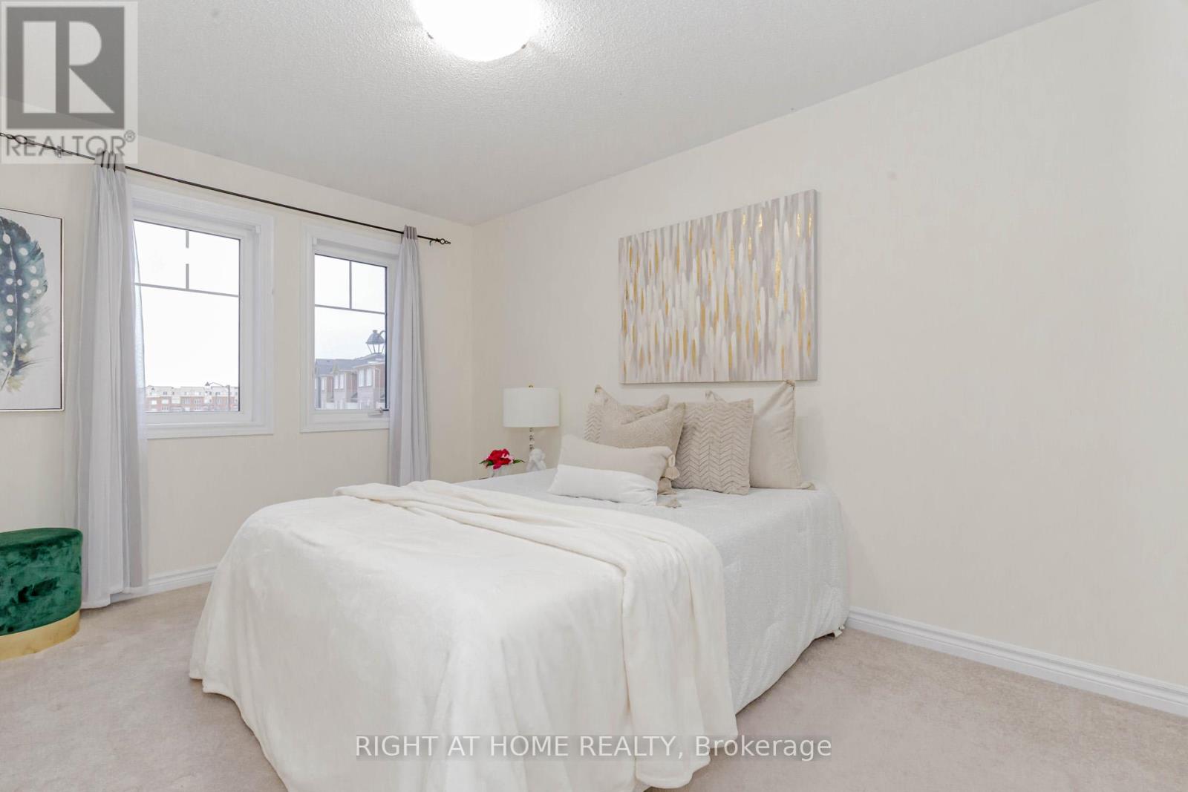2447 Hill Rise Street Oshawa, Ontario L1L 0J5
$849,000
Bright and Beautiful Freehold Townhome No Monthly Fees! This 8-year-new Minto-built 'Solano Model' offers nearly 1,900 square feet of freshly painted living space, including a builder-finished basement. Plenty of thoughtful upgrades, this home is move-in ready.***Main Floor Highlights*** Open-concept layout with brand-new luxury laminate flooring. Spacious living and dining areas. Stylish kitchen featuring quartz countertops, glass backsplash, and under-cabinet LED lighting. ***Upgraded pots-and-pans drawers, corner cabinets, built-in recycling station, and stainless steel appliances, including a fridge with an ice and water dispenser. ***Convenient 2-piece powder room. Access to an east-facing, fully fenced backyard perfect for enjoying sunrises. ***Upstairs*** Three large bedrooms, two with mirrored sliding closet doors for a bright and spacious feel. *Primary bedroom with a walk-in closet and a luxurious 4-piece ensuite with a soaker tub and separate shower. *Convenient second-floor laundry room with room for additional shelving.***Basement and Exterior*** Finished basement with bright pot lights ideal as a family room or extra bedroom. *Newly interlocked, widened driveway for easy access.***Location: Prime location close to transit, Costco, shopping, and dining all just a short walk away! ***This beautifully designed home combines comfort, style, and convenience in a sought-after area. **** EXTRAS **** Garage door opener and camera inside the garage (id:24801)
Open House
This property has open houses!
2:00 pm
Ends at:4:00 pm
Property Details
| MLS® Number | E11934960 |
| Property Type | Single Family |
| Community Name | Windfields |
| Amenities Near By | Public Transit |
| Features | Cul-de-sac |
| Parking Space Total | 2 |
Building
| Bathroom Total | 3 |
| Bedrooms Above Ground | 3 |
| Bedrooms Total | 3 |
| Appliances | Blinds, Dishwasher, Dryer, Refrigerator, Stove, Washer |
| Basement Development | Finished |
| Basement Type | N/a (finished) |
| Construction Style Attachment | Attached |
| Cooling Type | Central Air Conditioning |
| Exterior Finish | Brick, Vinyl Siding |
| Flooring Type | Laminate, Ceramic, Carpeted |
| Foundation Type | Poured Concrete |
| Half Bath Total | 1 |
| Heating Fuel | Natural Gas |
| Heating Type | Forced Air |
| Stories Total | 2 |
| Size Interior | 1,500 - 2,000 Ft2 |
| Type | Row / Townhouse |
| Utility Water | Municipal Water |
Parking
| Garage |
Land
| Acreage | No |
| Fence Type | Fenced Yard |
| Land Amenities | Public Transit |
| Sewer | Sanitary Sewer |
| Size Depth | 95 Ft ,1 In |
| Size Frontage | 20 Ft |
| Size Irregular | 20 X 95.1 Ft |
| Size Total Text | 20 X 95.1 Ft |
Rooms
| Level | Type | Length | Width | Dimensions |
|---|---|---|---|---|
| Second Level | Primary Bedroom | 4.45 m | 3.69 m | 4.45 m x 3.69 m |
| Second Level | Bedroom 2 | 4.39 m | 2.87 m | 4.39 m x 2.87 m |
| Second Level | Bedroom 3 | 3.54 m | 2.87 m | 3.54 m x 2.87 m |
| Basement | Recreational, Games Room | 5.67 m | 3.08 m | 5.67 m x 3.08 m |
| Main Level | Living Room | 7.35 m | 3.08 m | 7.35 m x 3.08 m |
| Main Level | Dining Room | 7.35 m | 3.08 m | 7.35 m x 3.08 m |
| Main Level | Kitchen | 3.08 m | 2.5 m | 3.08 m x 2.5 m |
| Main Level | Eating Area | 2.5 m | 2.44 m | 2.5 m x 2.44 m |
https://www.realtor.ca/real-estate/27829010/2447-hill-rise-street-oshawa-windfields-windfields
Contact Us
Contact us for more information
Yaqub Muhammad
Broker
www.houseintoronto.com/
1396 Don Mills Rd Unit B-121
Toronto, Ontario M3B 0A7
(416) 391-3232
(416) 391-0319
www.rightathomerealty.com/











































