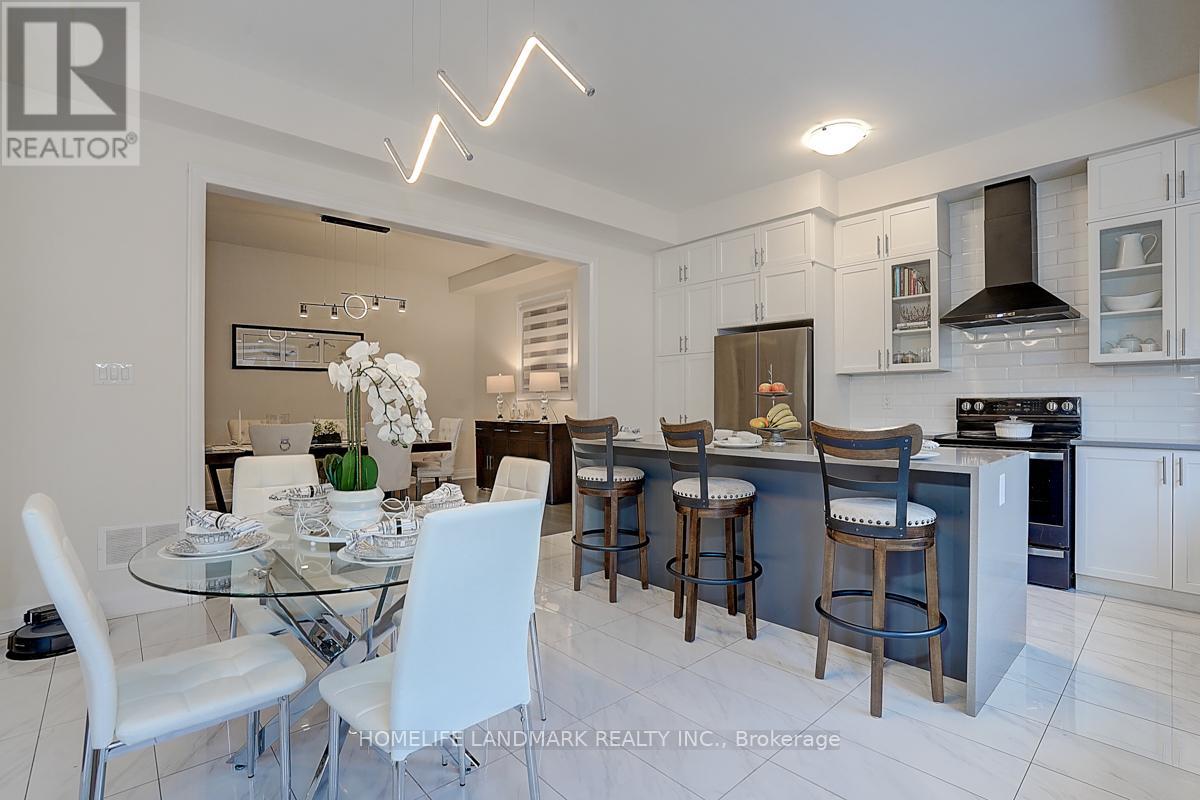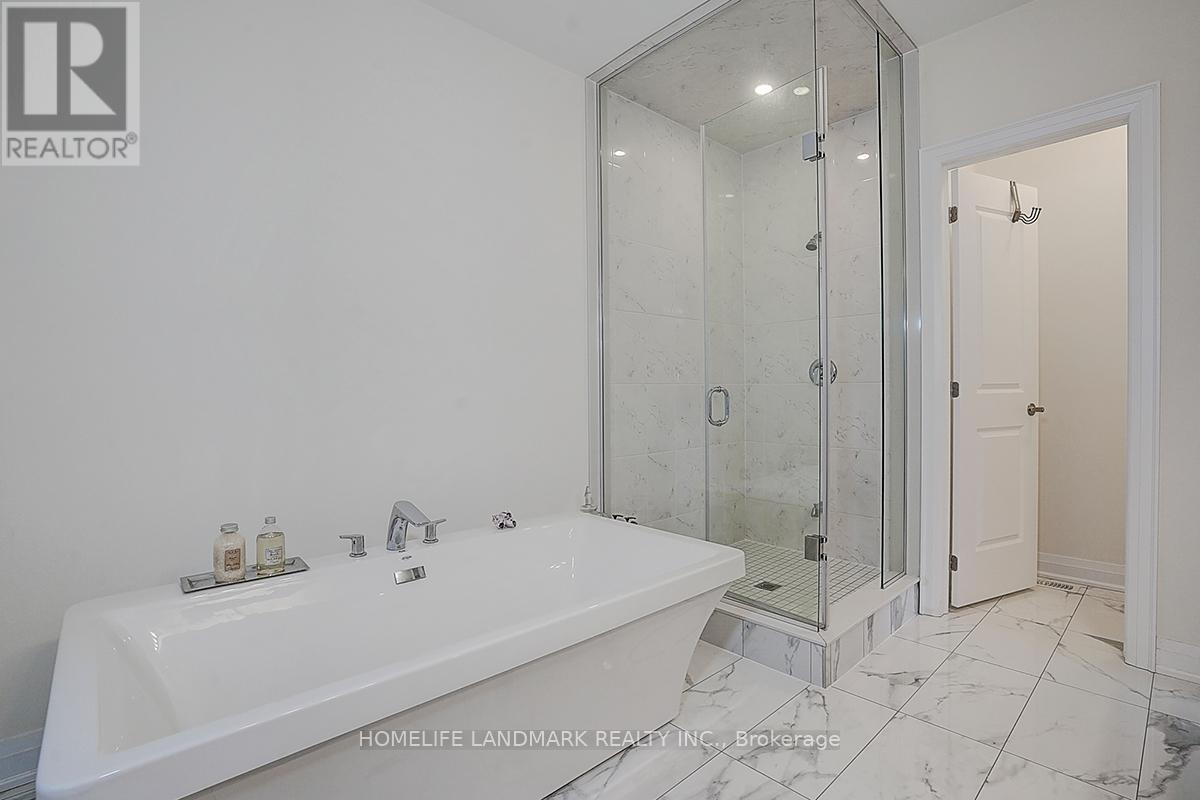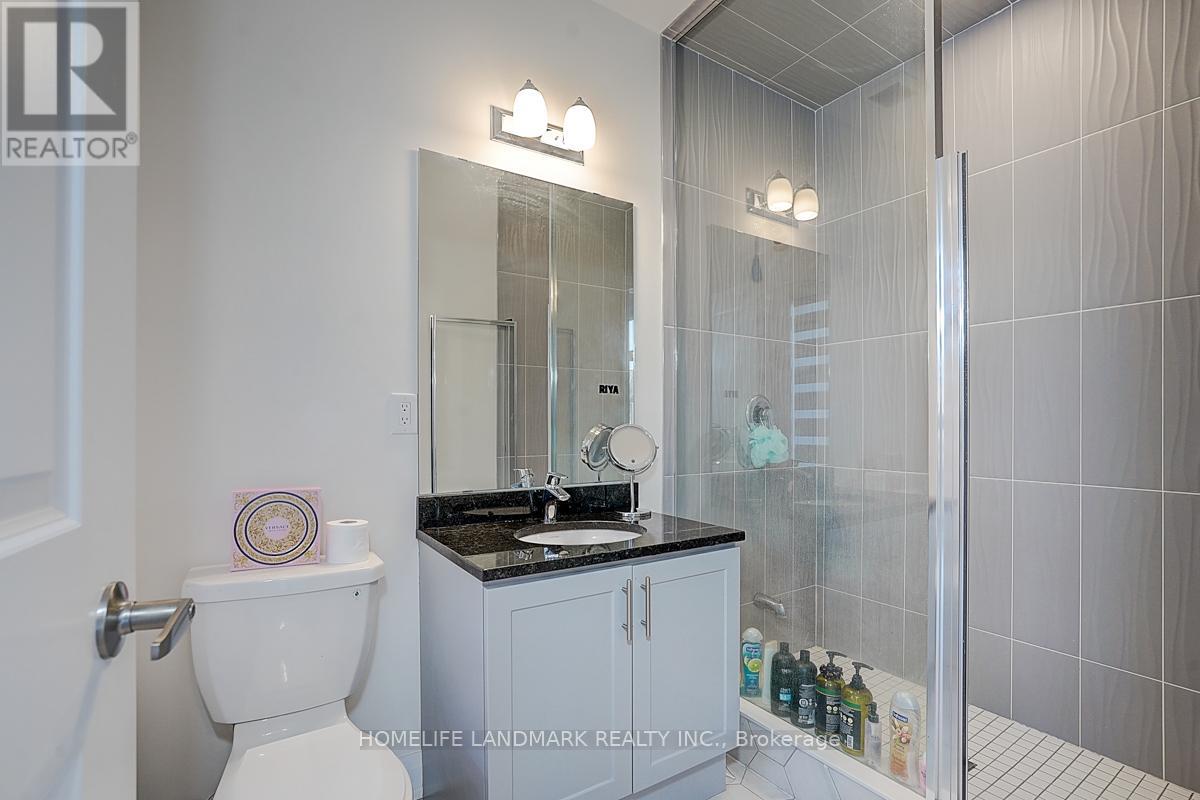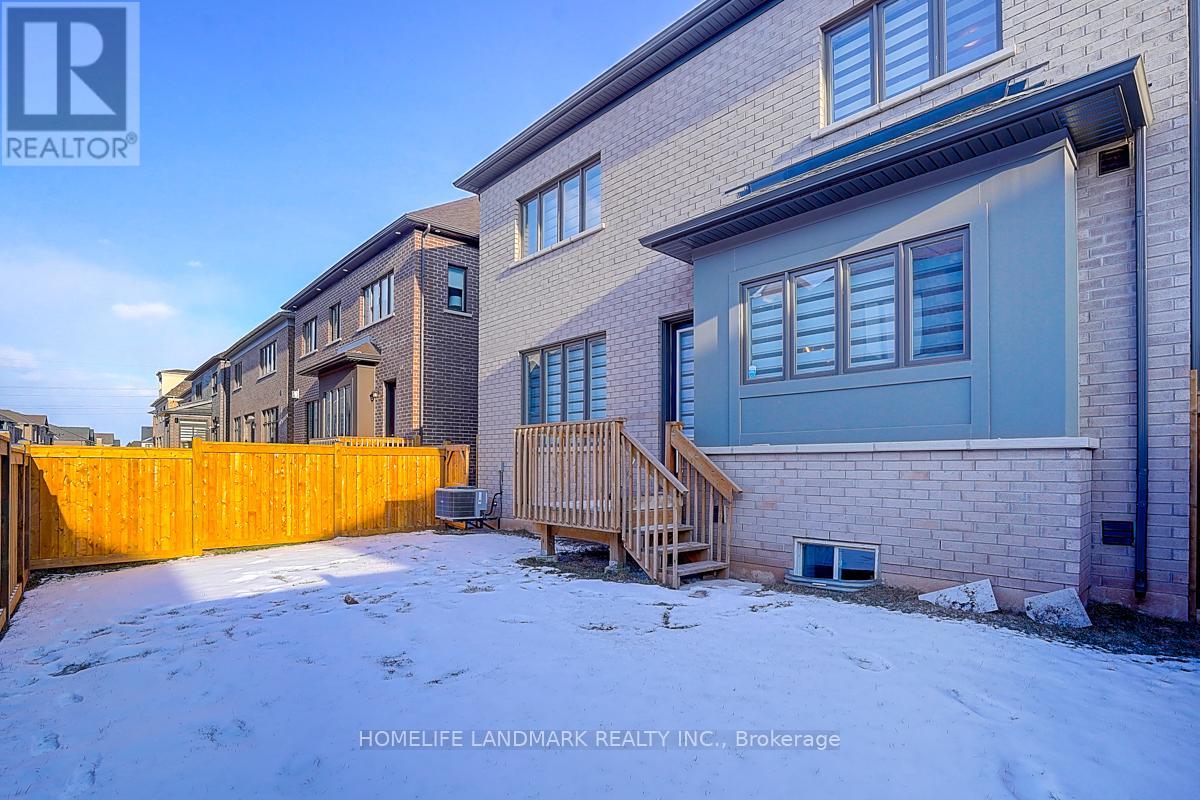2441 Irene Crescent Oakville, Ontario L6M 5M2
$2,220,000
Welcome To 2441 Irene Crescent. Spacious Modern Residence in Desirable Glen Abbey Encore! Enjoy The Tranquility & Comfort in This 4-Bedroom & 5-Bathroom Home! The room features large windows on every wall, flooding it with abundant sunlight. The first floor includes an office with large windows, which can be used as an extra bedroom. 3,073 Sft above grade plus finished basement. Perfect Location, Amazing Features. 10 Ft & 9 Ft Ceilings Throughout. Upper Level Laundry. Great Floor Plan . Easy access to major highways and Oakville's amenities including a Wonderful Park and Community Centre with Pickleball, Soccer Field, Playground. Top rated schools. This Home Is A Must See! (id:24801)
Property Details
| MLS® Number | W11935852 |
| Property Type | Single Family |
| Community Name | 1007 - GA Glen Abbey |
| Features | Carpet Free |
| Parking Space Total | 4 |
Building
| Bathroom Total | 5 |
| Bedrooms Above Ground | 4 |
| Bedrooms Total | 4 |
| Appliances | Garage Door Opener Remote(s), Oven - Built-in, Dryer, Refrigerator, Stove, Washer, Window Coverings |
| Basement Development | Finished |
| Basement Type | N/a (finished) |
| Construction Style Attachment | Detached |
| Cooling Type | Central Air Conditioning |
| Exterior Finish | Brick, Stone |
| Fireplace Present | Yes |
| Foundation Type | Block |
| Half Bath Total | 1 |
| Heating Fuel | Natural Gas |
| Heating Type | Forced Air |
| Stories Total | 2 |
| Type | House |
| Utility Water | Municipal Water |
Parking
| Attached Garage |
Land
| Acreage | No |
| Sewer | Sanitary Sewer |
| Size Depth | 90 Ft ,2 In |
| Size Frontage | 41 Ft ,11 In |
| Size Irregular | 41.99 X 90.22 Ft |
| Size Total Text | 41.99 X 90.22 Ft |
Rooms
| Level | Type | Length | Width | Dimensions |
|---|---|---|---|---|
| Second Level | Primary Bedroom | 4.45 m | 4.88 m | 4.45 m x 4.88 m |
| Second Level | Bedroom 2 | 3.66 m | 4.48 m | 3.66 m x 4.48 m |
| Second Level | Bedroom 3 | 4.39 m | 3.84 m | 4.39 m x 3.84 m |
| Second Level | Bedroom 4 | 3.69 m | 4.27 m | 3.69 m x 4.27 m |
| Main Level | Family Room | 4.27 m | 4.88 m | 4.27 m x 4.88 m |
| Main Level | Dining Room | 4.88 m | 3.66 m | 4.88 m x 3.66 m |
| Main Level | Eating Area | 2.93 m | 4.36 m | 2.93 m x 4.36 m |
| Main Level | Kitchen | 2.62 m | 2 m | 2.62 m x 2 m |
Contact Us
Contact us for more information
Chenghao Zhao
Salesperson
www.bobbyzhaohome.com/
7240 Woodbine Ave Unit 103
Markham, Ontario L3R 1A4
(905) 305-1600
(905) 305-1609
www.homelifelandmark.com/
Michelle Cao
Salesperson
7240 Woodbine Ave Unit 103
Markham, Ontario L3R 1A4
(905) 305-1600
(905) 305-1609
www.homelifelandmark.com/






























