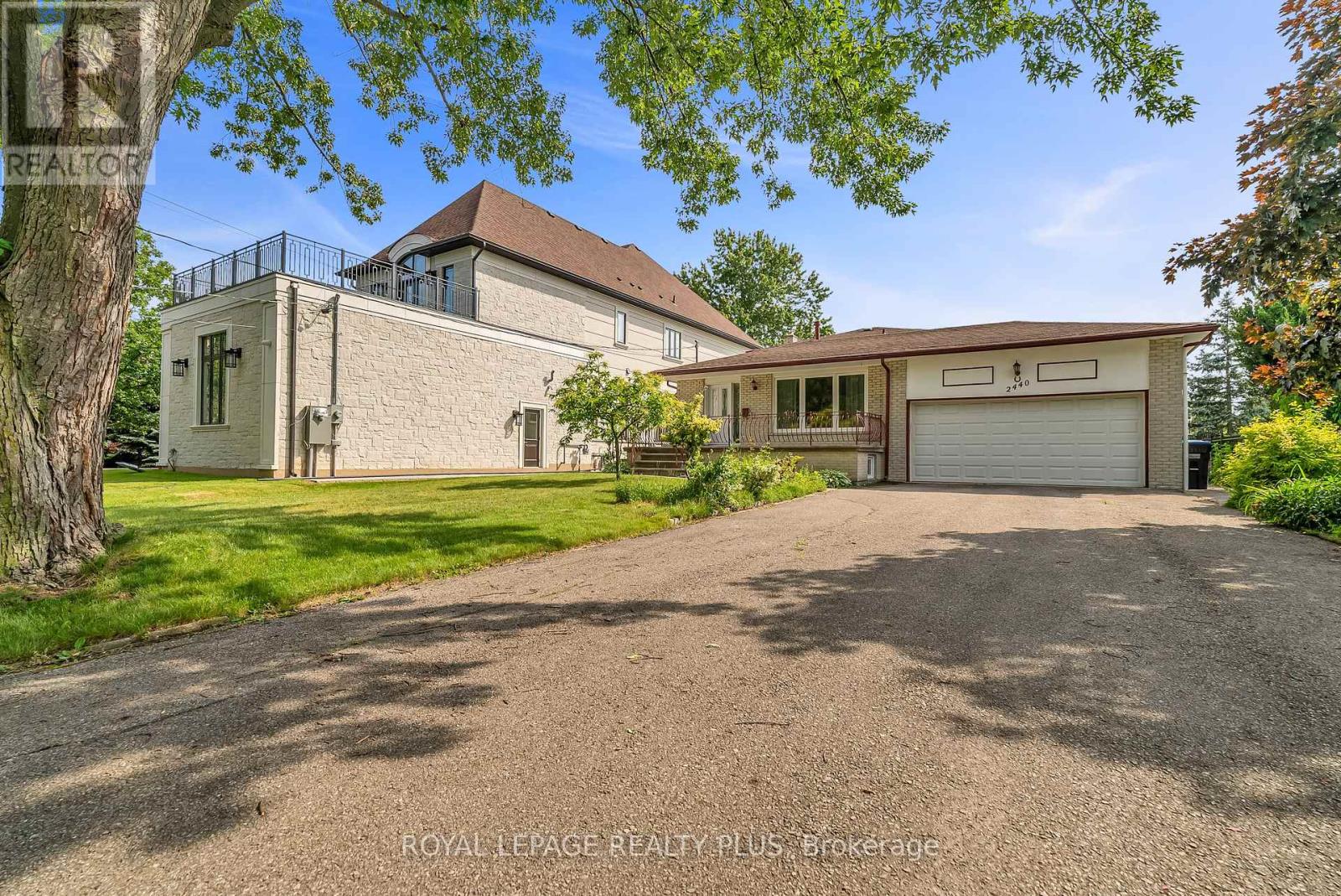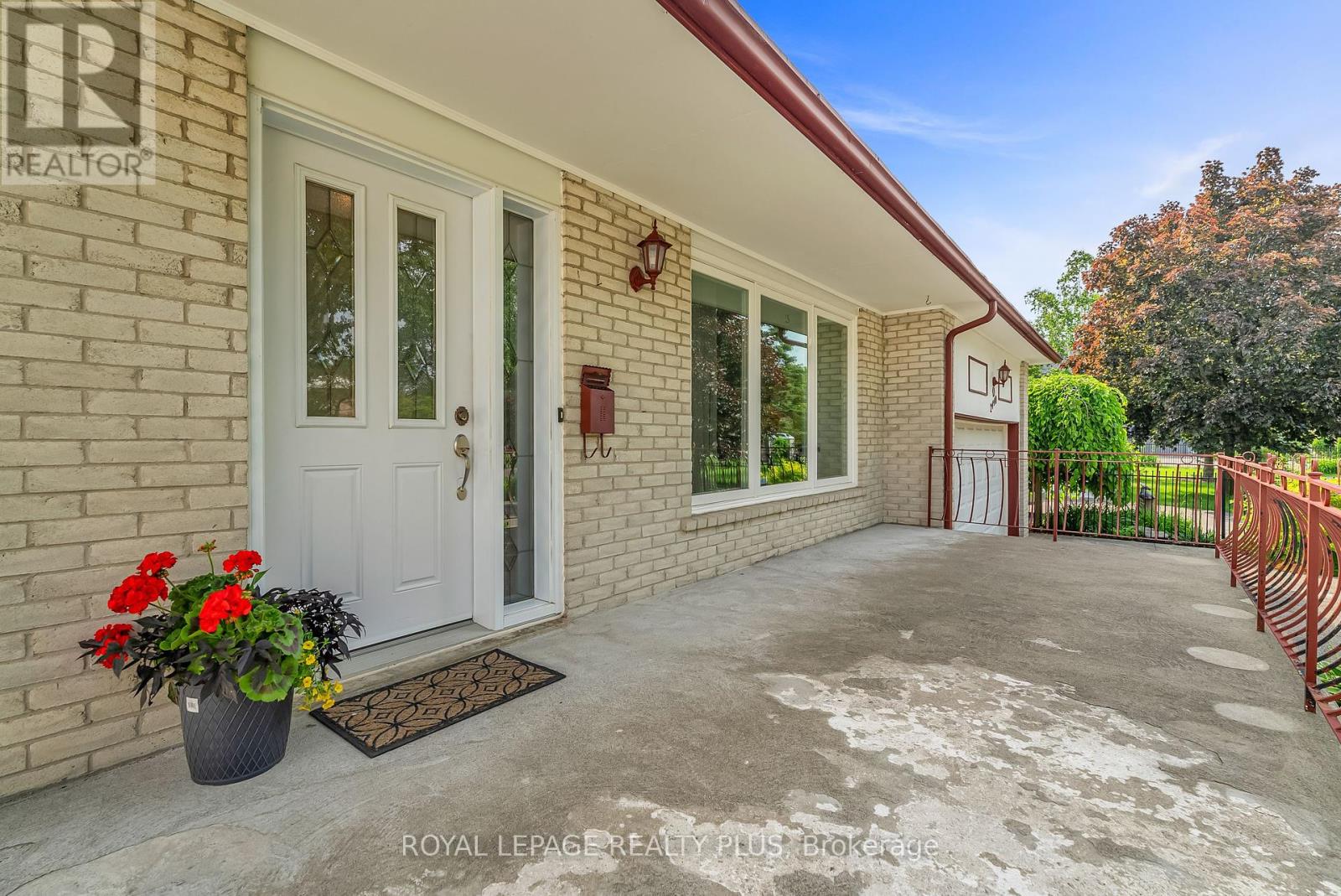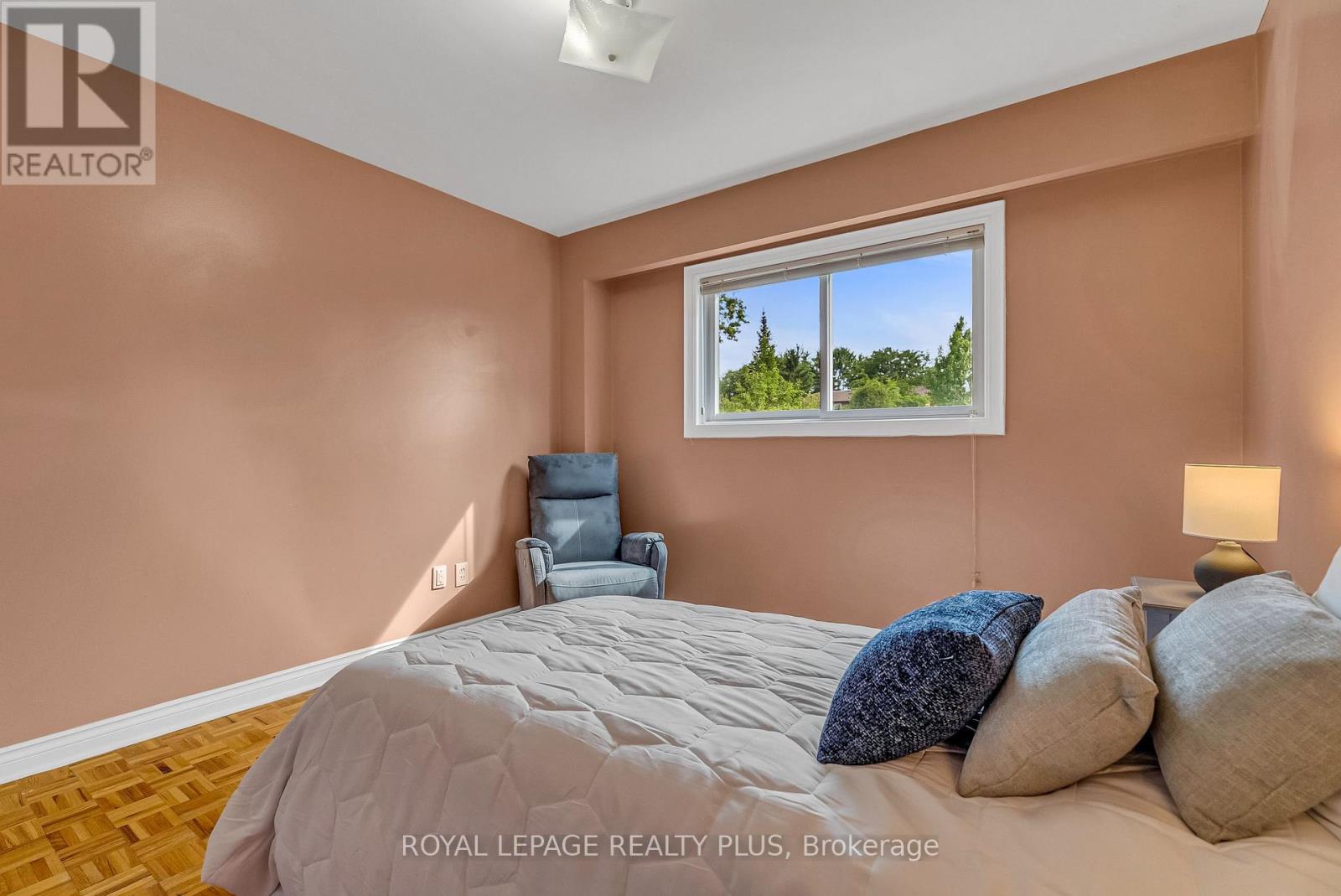2440 Rosemary Drive Mississauga, Ontario L5C 1X2
$4,300 Monthly
A beautiful house, Backing to Park, Close Proximity to One of the best Schools in Mississauga - Hawthorne Public School & St. Martin Secondary School, Huron Park Community Centre, Parks, Tennis/Basketball Courts, Trails, Transit, Trillium Hospital, Credit Valley Golf Club & Country Club, University of Toronto Mississauga & So Much More. Welcome to 2440 Rosemary Dr, absolutely Gorgeous home in An Exclusive Upscale Neighbourhood Gifted with Massive Greenery, Trees, & Trails in Prestigious Central Mississauga. It's a 4 Bedrooms, 3 Washrooms Detached Home with side entrance to the finished basement. This Home Features a Welcoming Foyer with An Abundance of Natural Light That Fills the Principal Rooms on The Main Level. Main Level Features Hardwood/Ceramic Flooring Throughout. Double Car Garage with an additional door and huge driveway for 6-8 cars. Tenant Pays All Utilities. (id:24801)
Property Details
| MLS® Number | W10281638 |
| Property Type | Single Family |
| Community Name | Erindale |
| Amenities Near By | Hospital, Park, Public Transit |
| Parking Space Total | 8 |
Building
| Bathroom Total | 3 |
| Bedrooms Above Ground | 4 |
| Bedrooms Total | 4 |
| Basement Development | Finished |
| Basement Type | N/a (finished) |
| Construction Style Attachment | Detached |
| Construction Style Split Level | Backsplit |
| Cooling Type | Central Air Conditioning |
| Exterior Finish | Brick |
| Flooring Type | Hardwood, Laminate, Tile |
| Foundation Type | Block |
| Half Bath Total | 1 |
| Heating Fuel | Natural Gas |
| Heating Type | Forced Air |
| Size Interior | 1,500 - 2,000 Ft2 |
| Type | House |
| Utility Water | Municipal Water |
Parking
| Attached Garage |
Land
| Acreage | No |
| Land Amenities | Hospital, Park, Public Transit |
| Sewer | Sanitary Sewer |
| Size Depth | 190 Ft |
| Size Frontage | 60 Ft |
| Size Irregular | 60 X 190 Ft |
| Size Total Text | 60 X 190 Ft |
Rooms
| Level | Type | Length | Width | Dimensions |
|---|---|---|---|---|
| Lower Level | Recreational, Games Room | 5.88 m | 3.26 m | 5.88 m x 3.26 m |
| Lower Level | Bathroom | 2.08 m | 1.77 m | 2.08 m x 1.77 m |
| Main Level | Living Room | 6.76 m | 4.33 m | 6.76 m x 4.33 m |
| Main Level | Dining Room | 6.76 m | 4.33 m | 6.76 m x 4.33 m |
| Main Level | Family Room | 6.28 m | 3.41 m | 6.28 m x 3.41 m |
| Main Level | Kitchen | 5.12 m | 2.44 m | 5.12 m x 2.44 m |
| Main Level | Bedroom 2 | 3.47 m | 3.29 m | 3.47 m x 3.29 m |
| Main Level | Bathroom | 2.31 m | 0.91 m | 2.31 m x 0.91 m |
| Upper Level | Primary Bedroom | 3.75 m | 3.5 m | 3.75 m x 3.5 m |
| Upper Level | Bedroom 3 | 3.14 m | 2.59 m | 3.14 m x 2.59 m |
| Upper Level | Bedroom 4 | 3.72 m | 2.77 m | 3.72 m x 2.77 m |
| Upper Level | Bathroom | 2.32 m | 2.51 m | 2.32 m x 2.51 m |
https://www.realtor.ca/real-estate/27606301/2440-rosemary-drive-mississauga-erindale-erindale
Contact Us
Contact us for more information
Rajnish Pathak
Salesperson
(647) 821-7497
www.rajrealestate.ca/
(905) 828-6550
(905) 828-1511











































