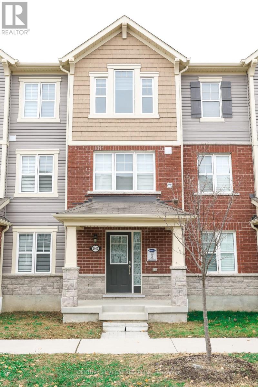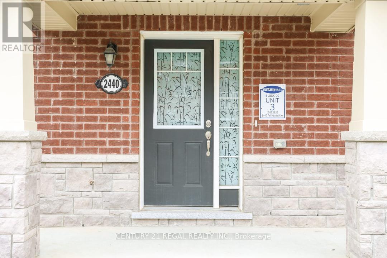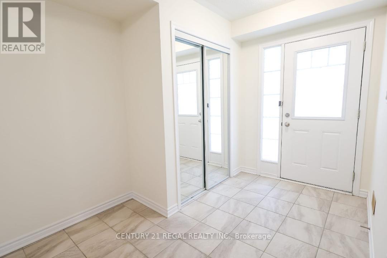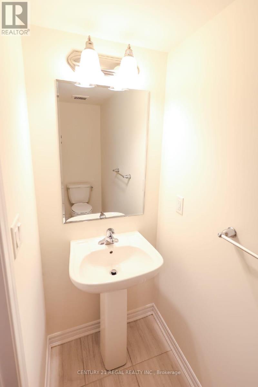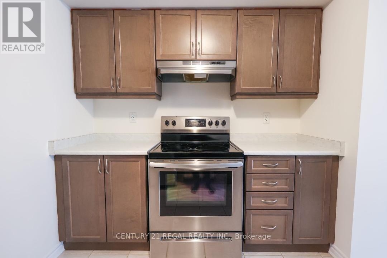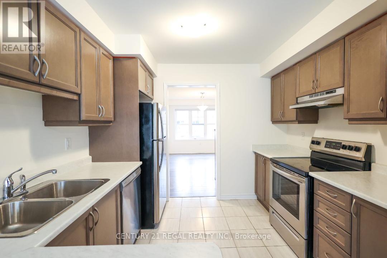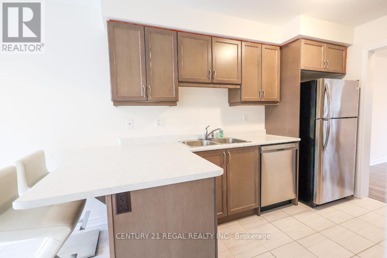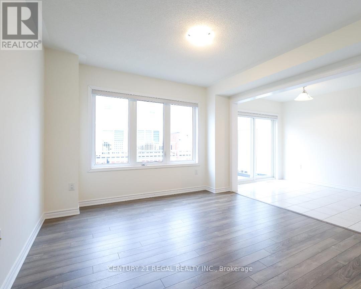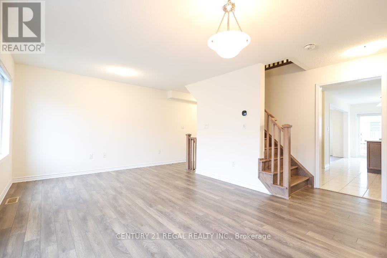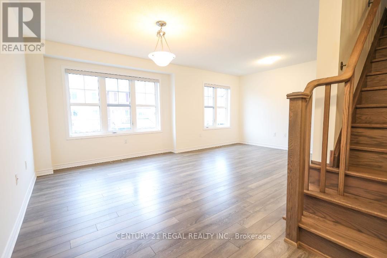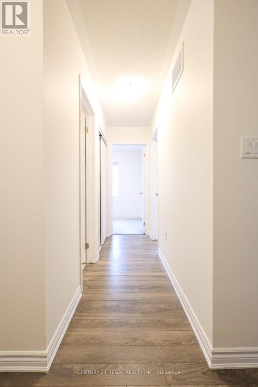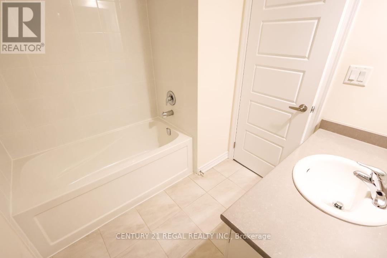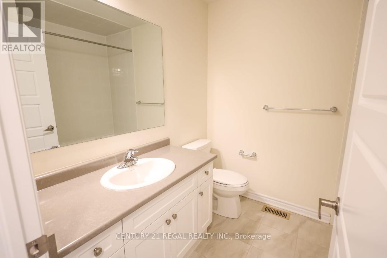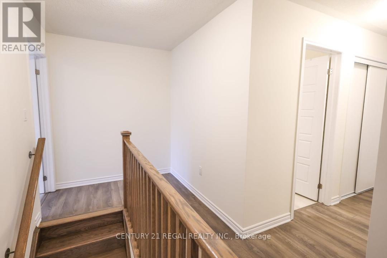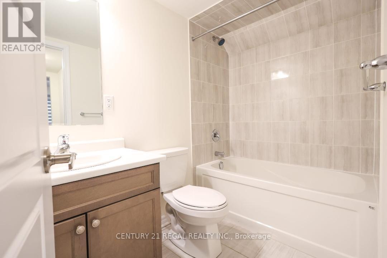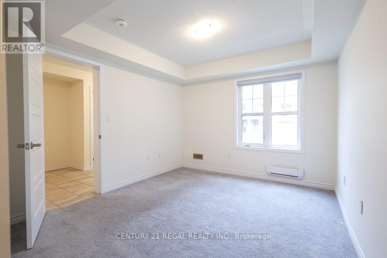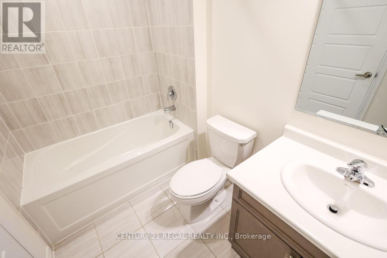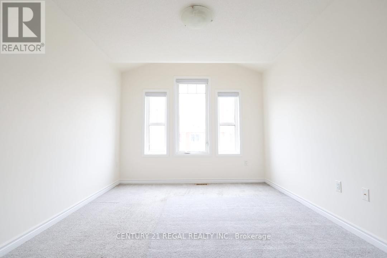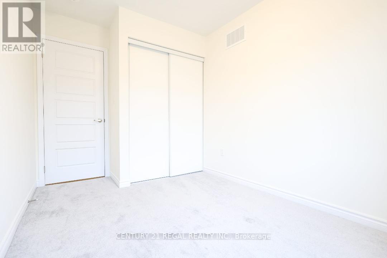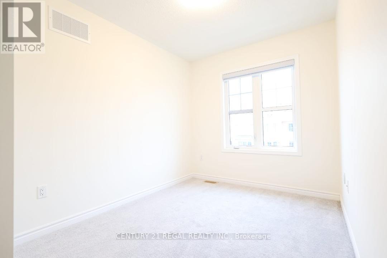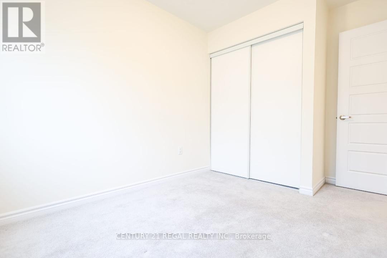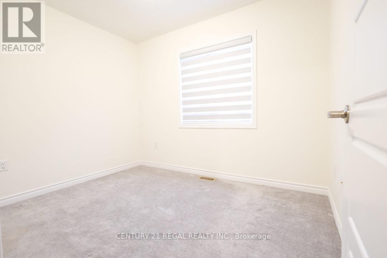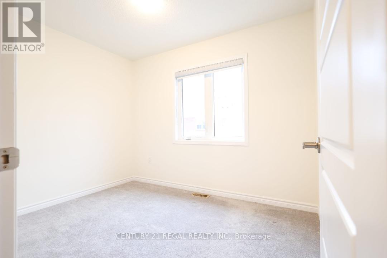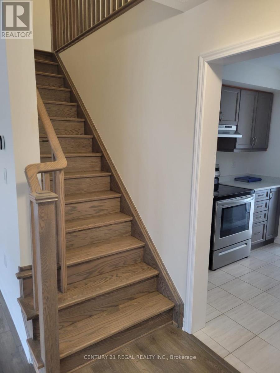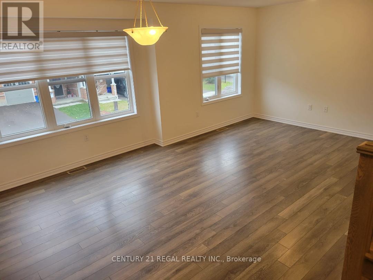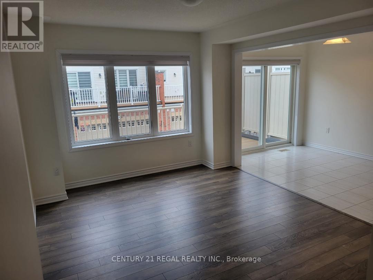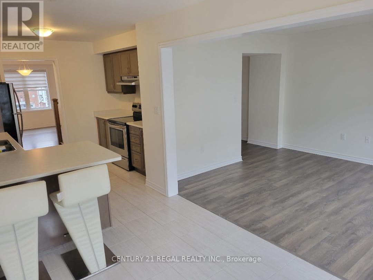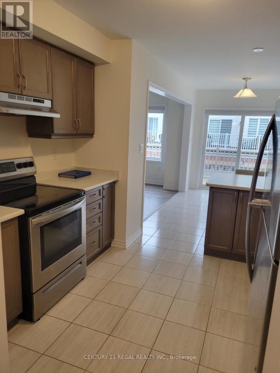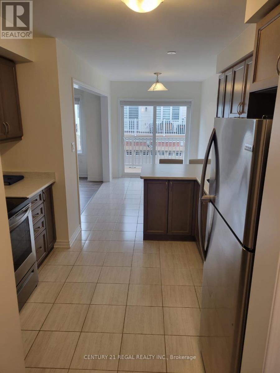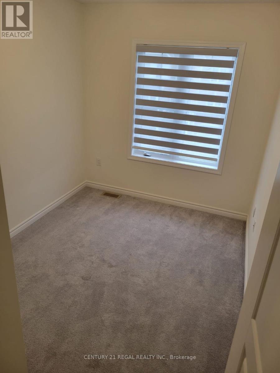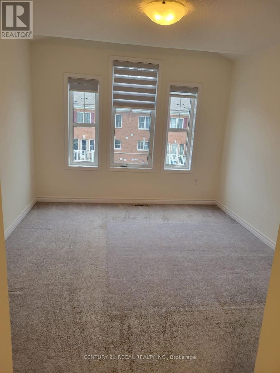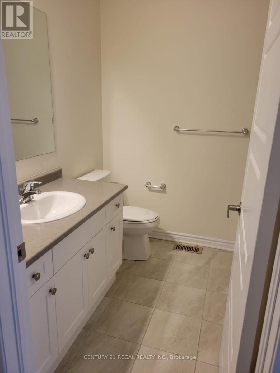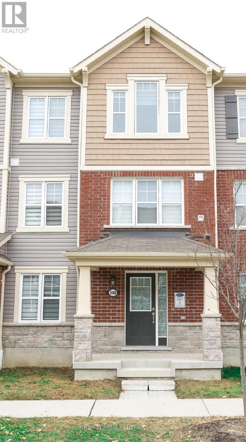2440 Fall Harvest Crescent Pickering, Ontario L1X 0G2
$3,199 Monthly
6-years new, freehold rearlane townhome in Seaton Taunton! Immaculate condition, shows like brand new. Spacious layout with 5 bedrooms and 3.5 bathrooms! (Approx. 2000 sqft) 2440 Fall Harvest Crescent Major intersection: Taunton Road & Whites Road New, family-friendly neighbourhood with parks and walking trails nearby. - Energy-star certified - Bright, modern and spacious layout - Window coverings included - Laminate flooring throughout the main floor and upper hallway - Stainless steel kitchen appliances, full-size washer and dryer - Double-car garage with 2 indoor parking spaces - Spacious balcony - Upgraded oak staircases and railings throughout the house - Upgraded in-law suite on the ground level with a full bathroom - Upgraded tiles and cabinetry - Central Air Conditioning Unit , Monthly Rental = $3199 + utilities Available Nov 15th 2025 (id:24801)
Property Details
| MLS® Number | E12446043 |
| Property Type | Single Family |
| Community Name | Rural Pickering |
| Parking Space Total | 2 |
Building
| Bathroom Total | 3 |
| Bedrooms Above Ground | 4 |
| Bedrooms Below Ground | 1 |
| Bedrooms Total | 5 |
| Age | 0 To 5 Years |
| Appliances | Dryer, Stove, Washer, Refrigerator |
| Basement Type | None |
| Construction Style Attachment | Attached |
| Cooling Type | Central Air Conditioning |
| Exterior Finish | Brick |
| Flooring Type | Carpeted, Laminate, Ceramic |
| Foundation Type | Concrete |
| Heating Fuel | Natural Gas |
| Heating Type | Forced Air |
| Stories Total | 3 |
| Size Interior | 1,500 - 2,000 Ft2 |
| Type | Row / Townhouse |
| Utility Water | Municipal Water |
Parking
| Attached Garage | |
| Garage |
Land
| Acreage | No |
| Sewer | Sanitary Sewer |
Rooms
| Level | Type | Length | Width | Dimensions |
|---|---|---|---|---|
| Second Level | Family Room | 3.96 m | 3.35 m | 3.96 m x 3.35 m |
| Second Level | Kitchen | 3.6 m | 3.04 m | 3.6 m x 3.04 m |
| Second Level | Living Room | 5.8 m | 3.66 m | 5.8 m x 3.66 m |
| Second Level | Dining Room | 3.66 m | 5.8 m | 3.66 m x 5.8 m |
| Third Level | Primary Bedroom | 4.11 m | 3.48 m | 4.11 m x 3.48 m |
| Third Level | Bedroom 2 | 2.74 m | 2.44 m | 2.74 m x 2.44 m |
| Third Level | Bedroom 3 | 3.02 m | 2.44 m | 3.02 m x 2.44 m |
| Third Level | Bedroom 4 | 3.05 m | 2.69 m | 3.05 m x 2.69 m |
| Ground Level | Bedroom | 3.66 m | 3.2 m | 3.66 m x 3.2 m |
https://www.realtor.ca/real-estate/28954234/2440-fall-harvest-crescent-pickering-rural-pickering
Contact Us
Contact us for more information
Bhowan Persaud
Salesperson
bhow1houses.com/
4030 Sheppard Ave. E.
Toronto, Ontario M1S 1S6
(416) 291-0929
(416) 291-0984
www.century21regal.com/


