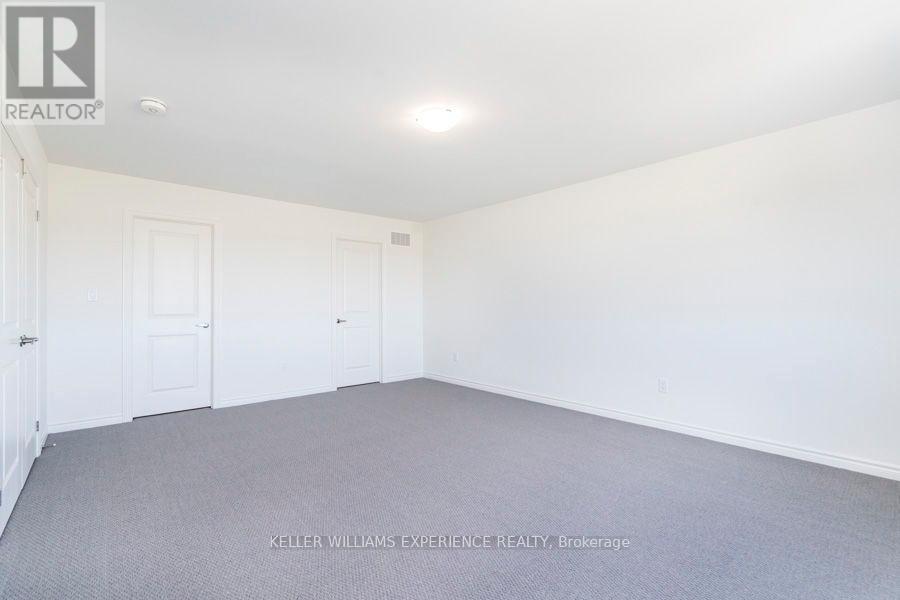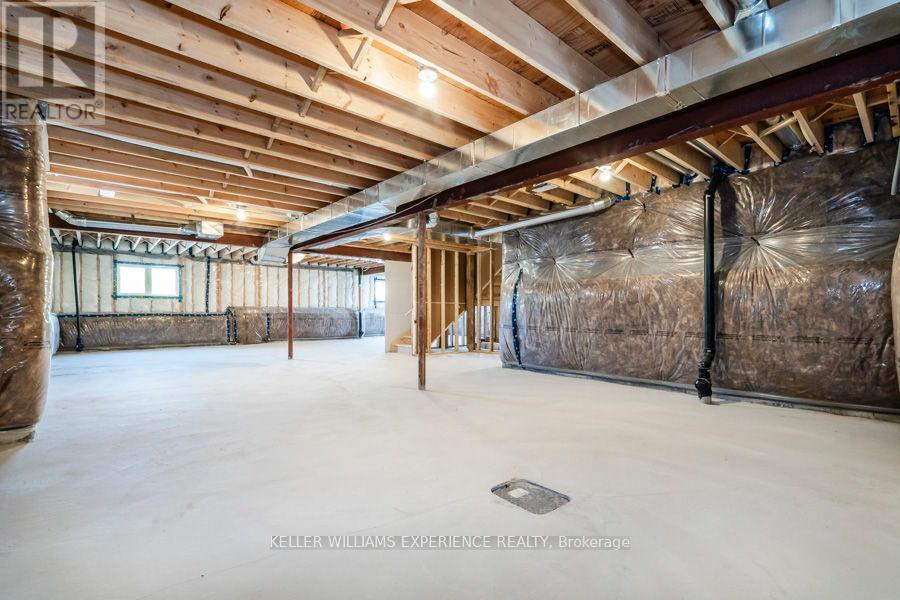244 Prescott Drive Clearview, Ontario L0M 1S0
$3,100 Monthly
Welcome to 244 Prescott Drive! This brand new 300 square feet detached home is situated just 18 minutes away from Wasaga Beach, offering both comfort and delightful living experience. As you step inside, you are greeted by a spacious foyer. The large Kitchen/Dinette leads to a deck where you can relax and savour your coffee or have a BBQ. The expansive family room features a charming fireplace, creating a warm and welcoming atmosphere for family gathering or quiet nights in. Upstairs, you will fine a generous living space with 4 large bedrooms and 3 well-appointed bathrooms. The primary bedroom and one additional room each boast their own private ensuites, providing privacy and convenience. The two remaining bedrooms shares a beautifully designed Jack and Jill bathroom, ideal for family or guests. This home includes a washer and dryer for your laundry needs and offers a large 2-door garage with a door leading to the side, 2 opener, and a rough-in for an electric car charger. **** EXTRAS **** Extra Door leading to the side of the property from the Garage. 2 Garage Door Opener. Rough-In For Electric Car Charger In The Garage. (id:24801)
Property Details
| MLS® Number | S11885612 |
| Property Type | Single Family |
| Community Name | Stayner |
| Amenities Near By | Beach, Hospital, Schools, Place Of Worship |
| Features | Sump Pump |
| Parking Space Total | 4 |
Building
| Bathroom Total | 4 |
| Bedrooms Above Ground | 4 |
| Bedrooms Total | 4 |
| Appliances | Garage Door Opener Remote(s), Water Heater, Dishwasher, Dryer, Garage Door Opener, Range, Refrigerator, Washer |
| Basement Development | Unfinished |
| Basement Type | Full (unfinished) |
| Construction Style Attachment | Detached |
| Cooling Type | Central Air Conditioning |
| Exterior Finish | Stone, Vinyl Siding |
| Fire Protection | Smoke Detectors |
| Fireplace Present | Yes |
| Fireplace Total | 1 |
| Flooring Type | Laminate, Ceramic, Carpeted |
| Foundation Type | Poured Concrete |
| Half Bath Total | 1 |
| Heating Fuel | Natural Gas |
| Heating Type | Forced Air |
| Stories Total | 2 |
| Size Interior | 3,000 - 3,500 Ft2 |
| Type | House |
| Utility Water | Municipal Water |
Parking
| Attached Garage |
Land
| Acreage | No |
| Land Amenities | Beach, Hospital, Schools, Place Of Worship |
| Sewer | Sanitary Sewer |
| Size Depth | 102 Ft ,8 In |
| Size Frontage | 50 Ft |
| Size Irregular | 50 X 102.7 Ft |
| Size Total Text | 50 X 102.7 Ft|under 1/2 Acre |
Rooms
| Level | Type | Length | Width | Dimensions |
|---|---|---|---|---|
| Second Level | Primary Bedroom | 4.209 m | 5.795 m | 4.209 m x 5.795 m |
| Second Level | Bedroom 2 | 3.599 m | 4.697 m | 3.599 m x 4.697 m |
| Second Level | Bedroom 3 | 5.795 m | 3.355 m | 5.795 m x 3.355 m |
| Second Level | Bedroom 4 | 3.66 m | 3.66 m x Measurements not available | |
| Main Level | Living Room | 3.599 m | 5.124 m | 3.599 m x 5.124 m |
| Main Level | Family Room | 3.66 m | 4.88 m | 3.66 m x 4.88 m |
| Main Level | Dining Room | 3.995 m | 3.66 m | 3.995 m x 3.66 m |
| Main Level | Kitchen | 6.954 m | 3.965 m | 6.954 m x 3.965 m |
| Main Level | Laundry Room | 1.881 m | 1.881 m x Measurements not available |
Utilities
| Sewer | Available |
https://www.realtor.ca/real-estate/27722098/244-prescott-drive-clearview-stayner-stayner
Contact Us
Contact us for more information
Kenneth Osaghae
Salesperson
516 Bryne Drive Unit Ia
Barrie, Ontario L4N 9P6
(705) 720-2200




















