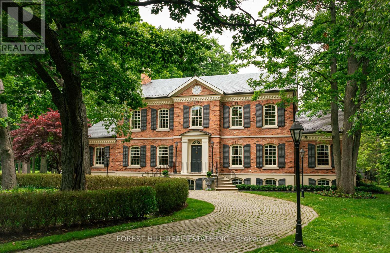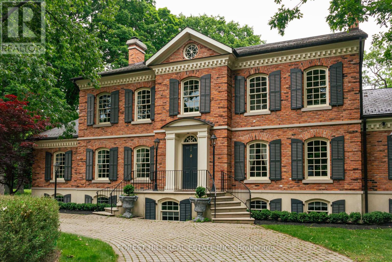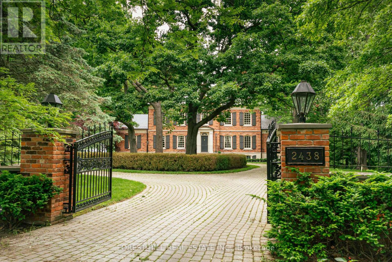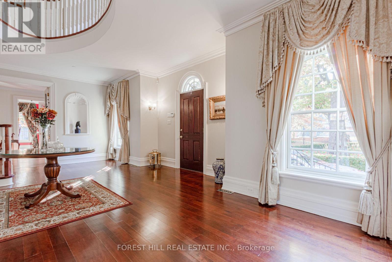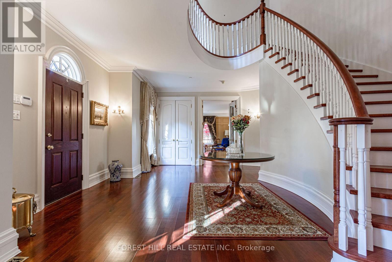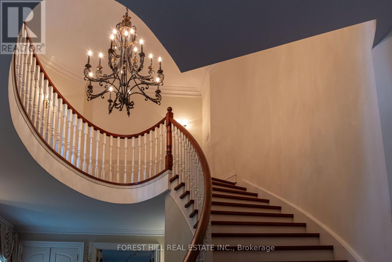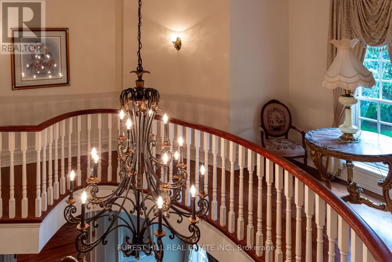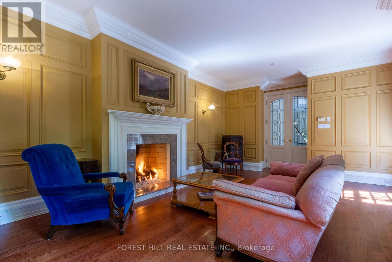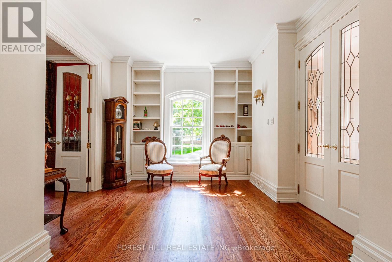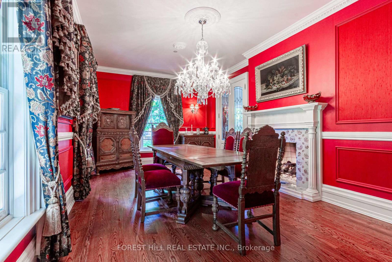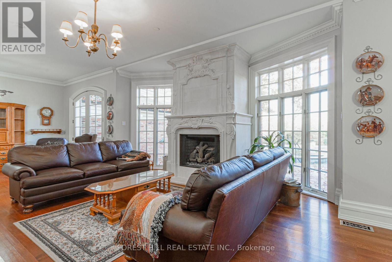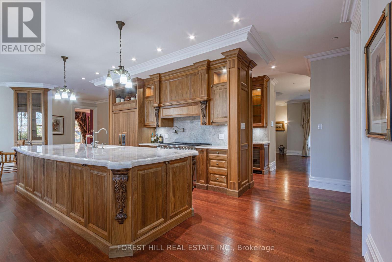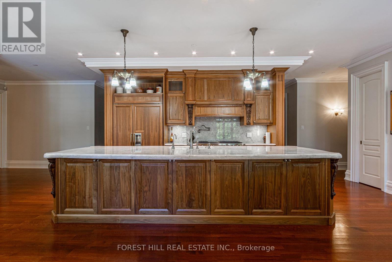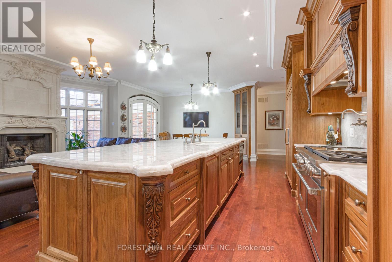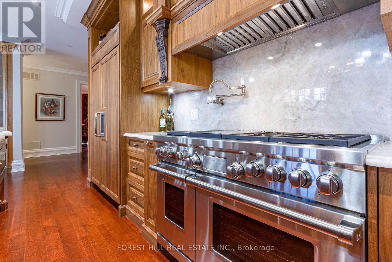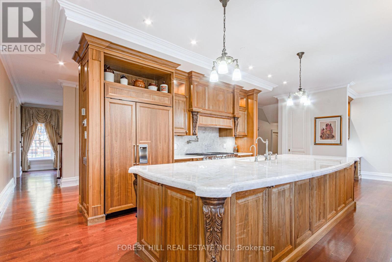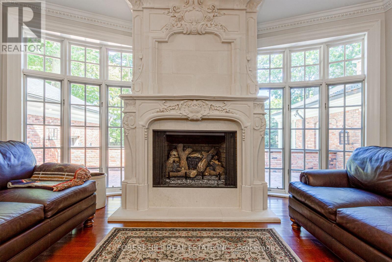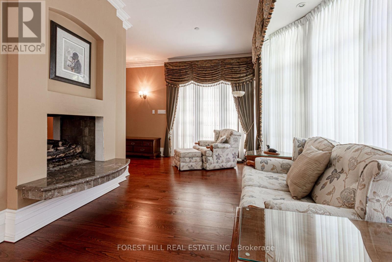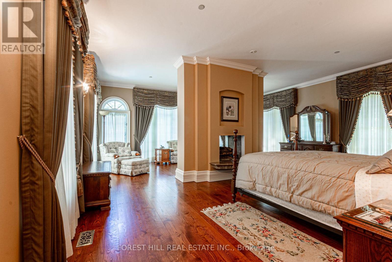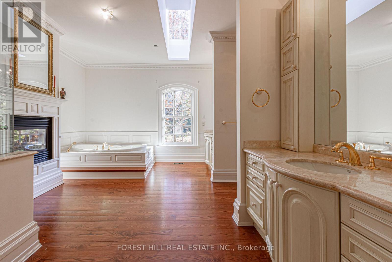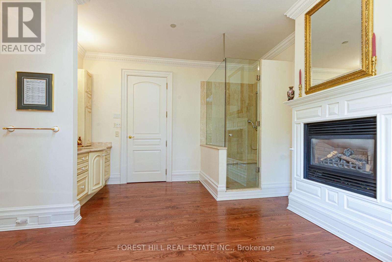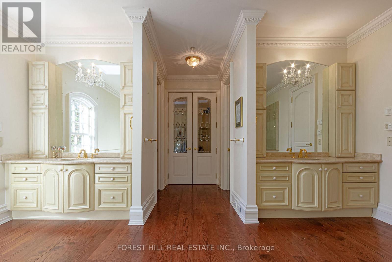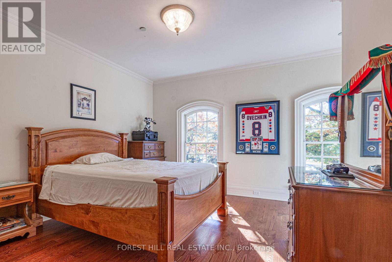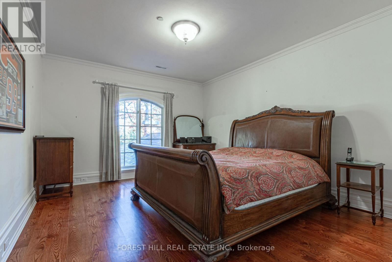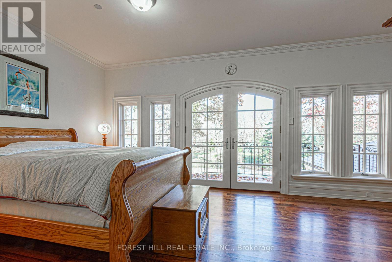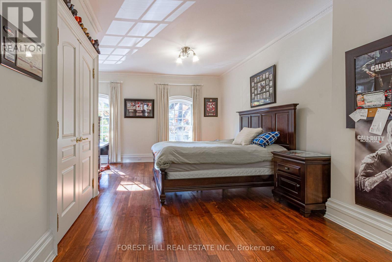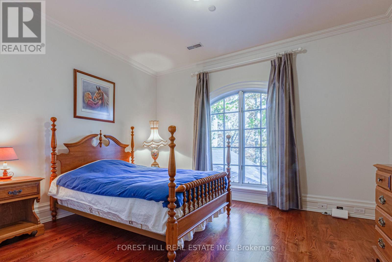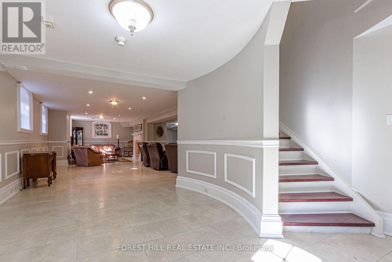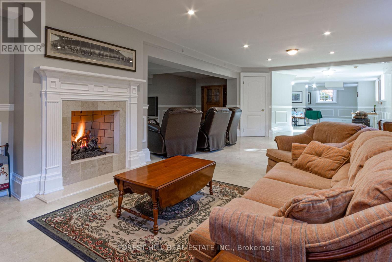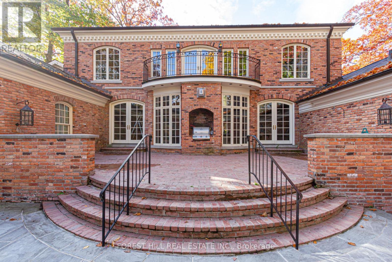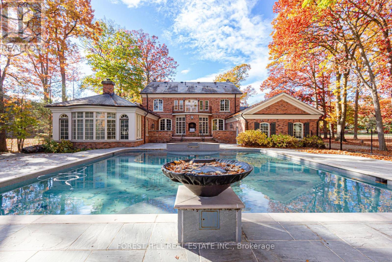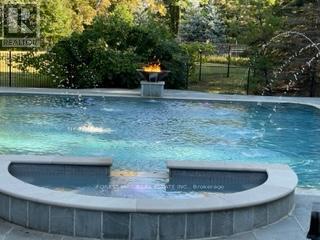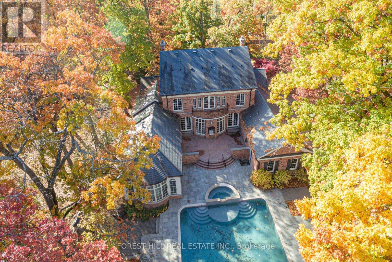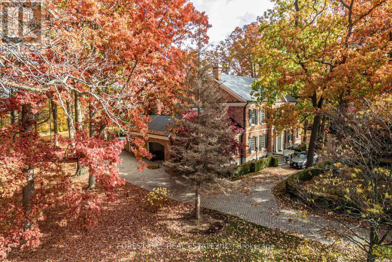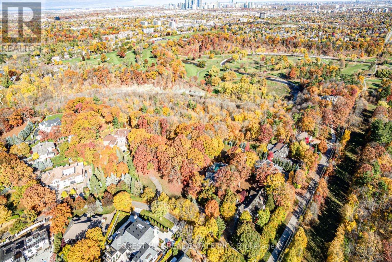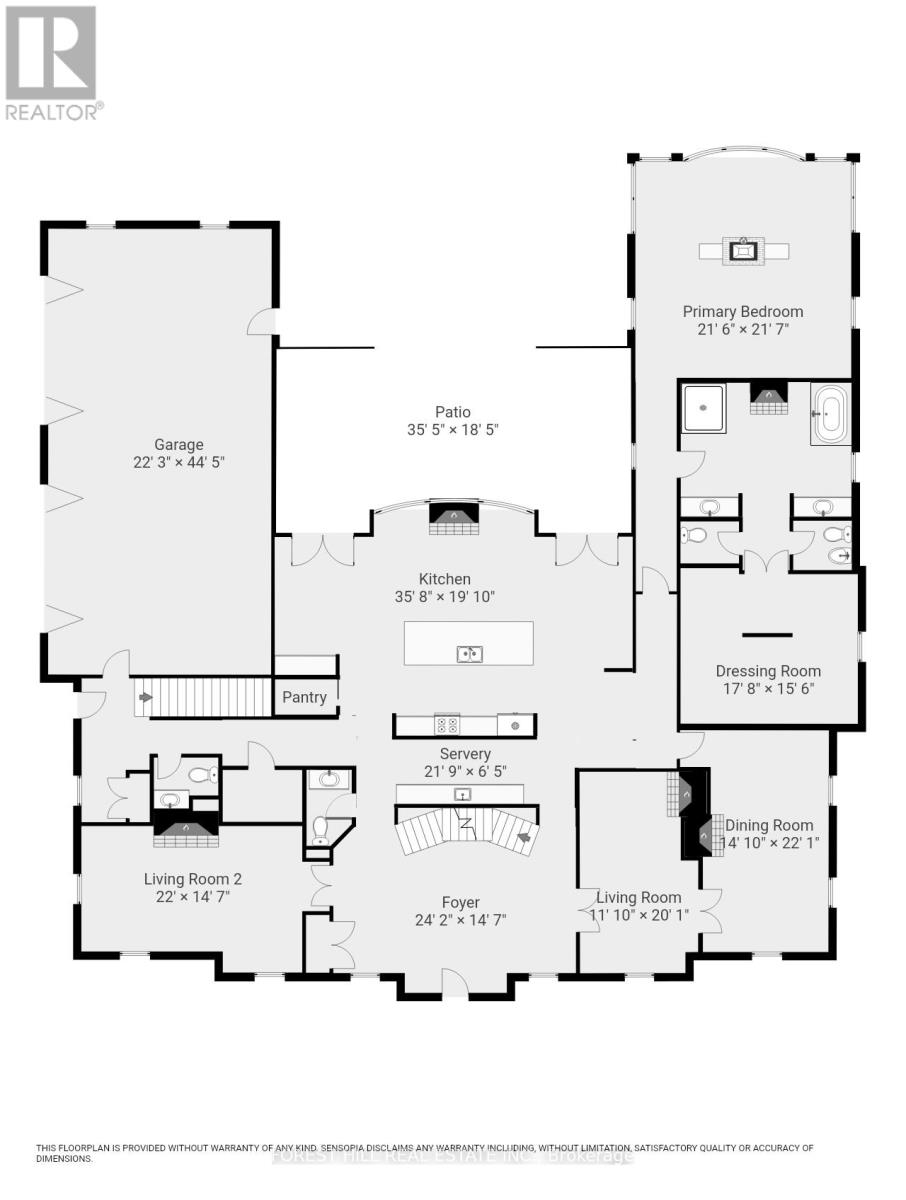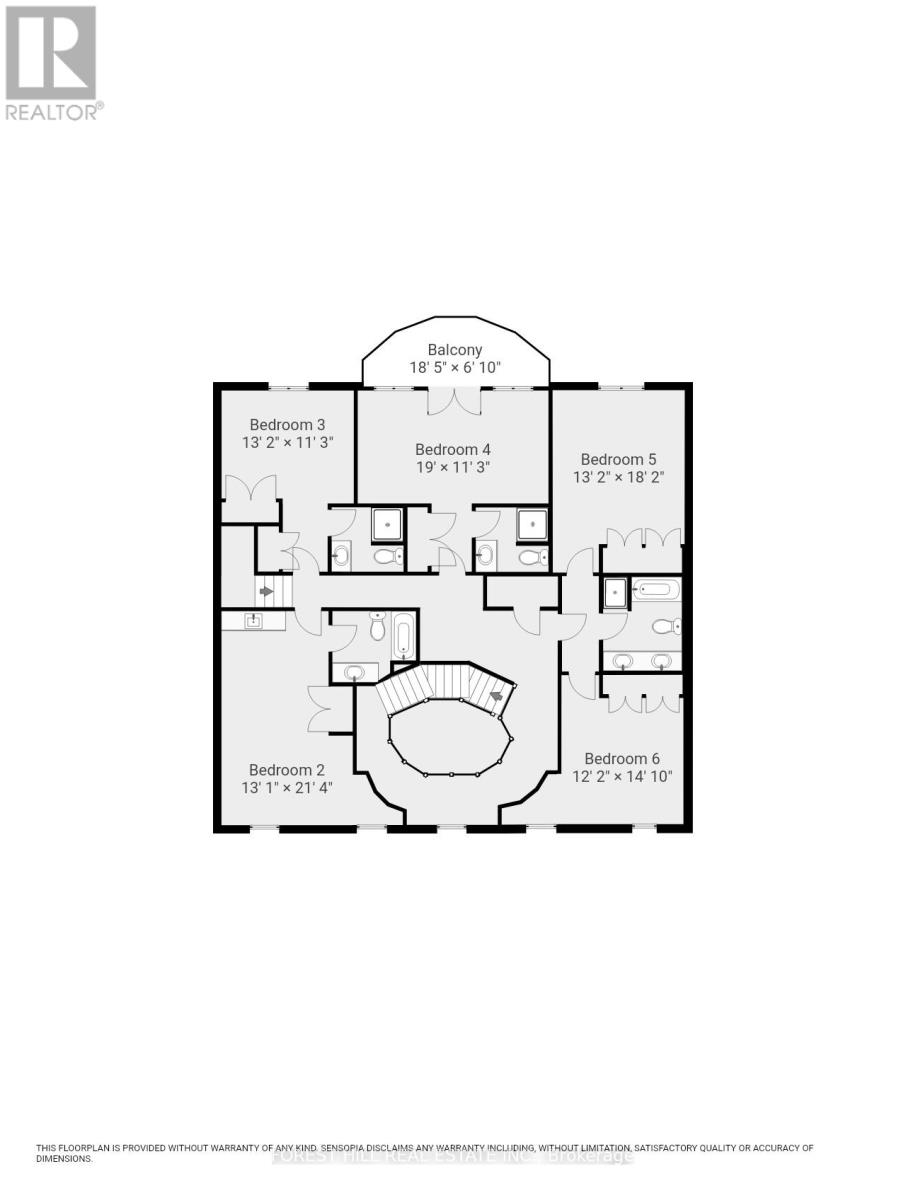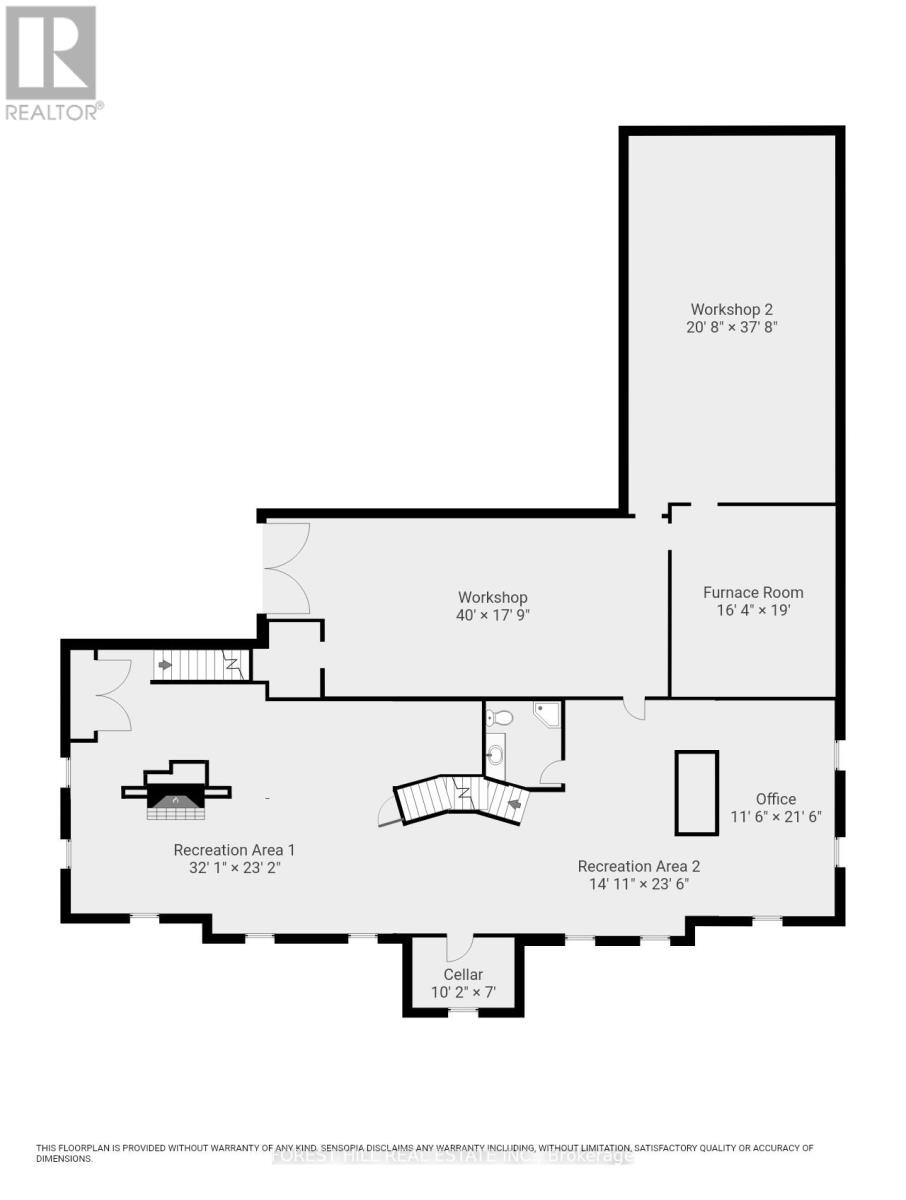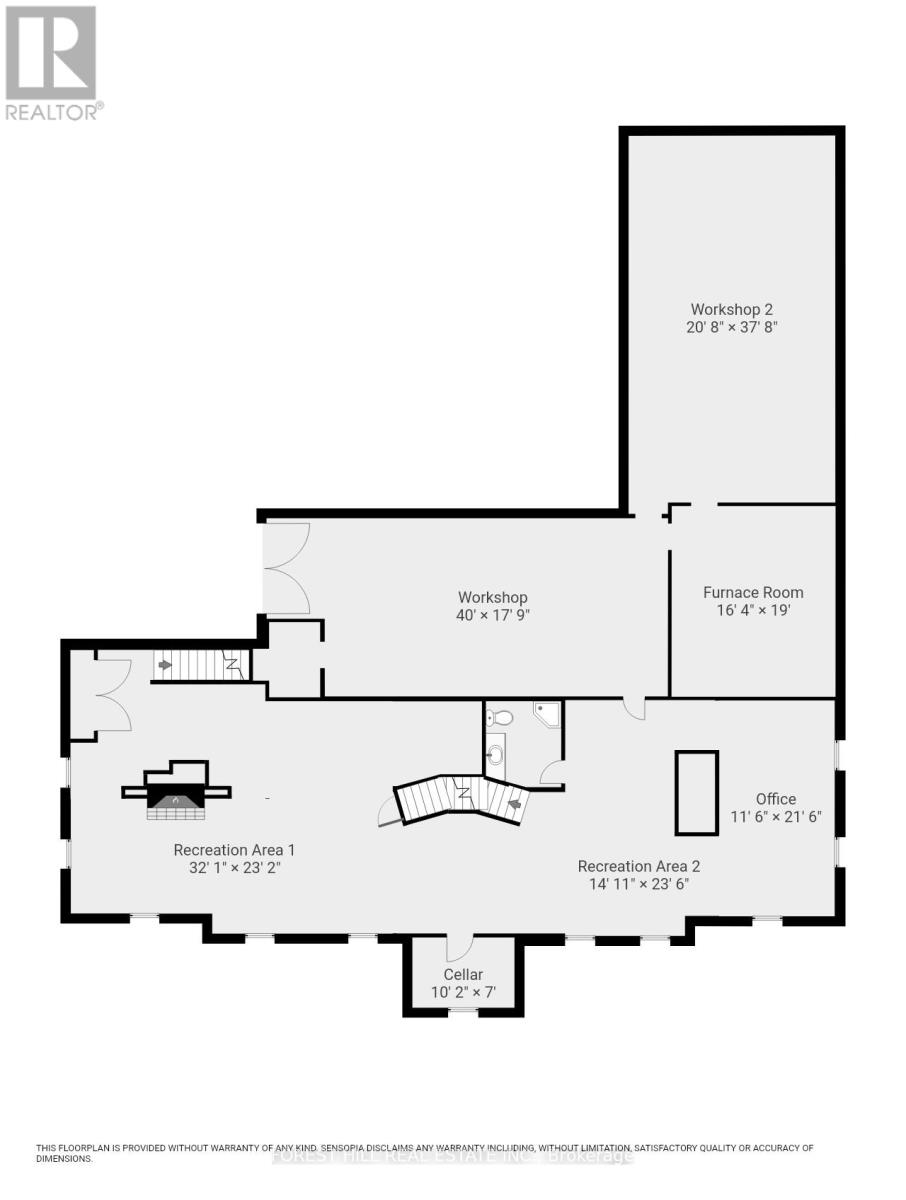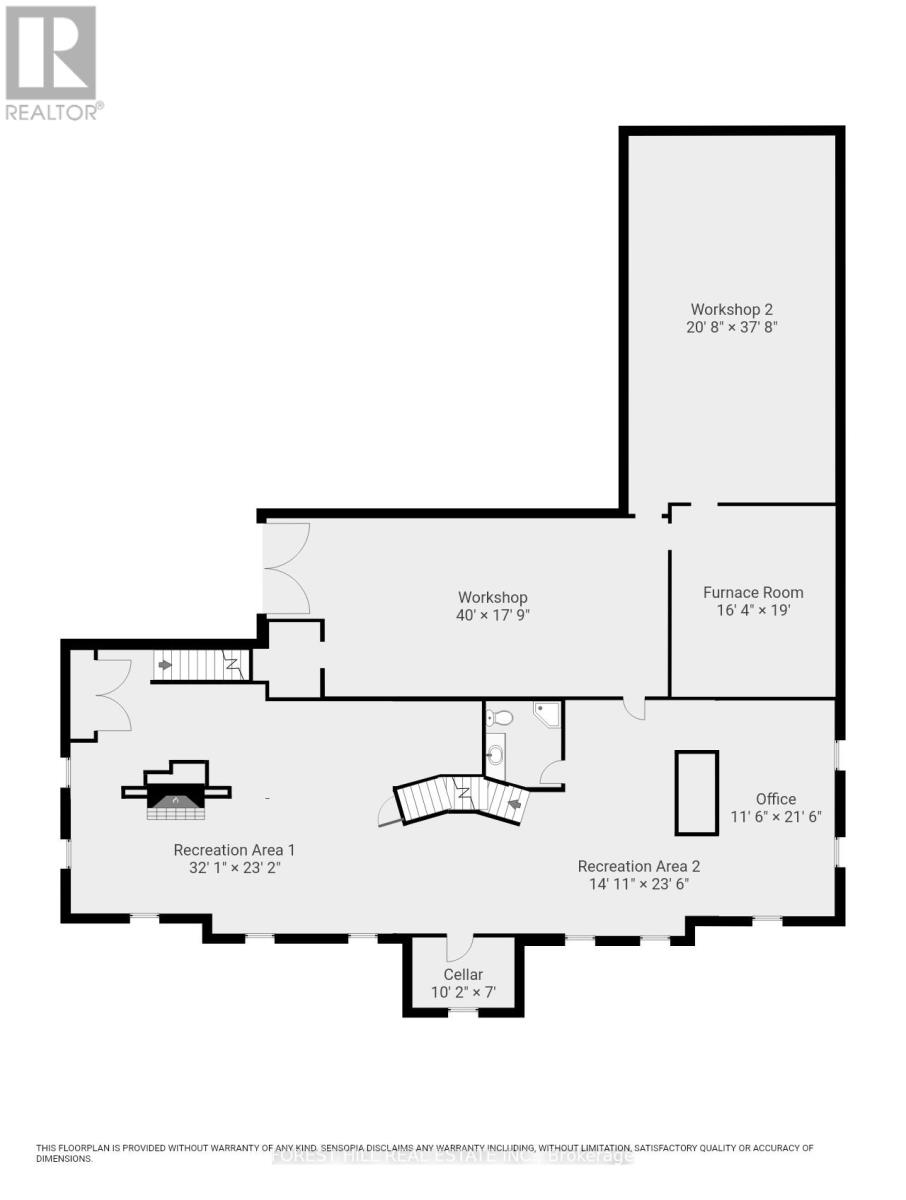2438 Doulton Drive Mississauga, Ontario L5H 3M3
6 Bedroom
8 Bathroom
Fireplace
Inground Pool
Central Air Conditioning
Heat Pump
$7,995,000
Welcome to beautiful Doulton Estates. This family home is located along the Credit River in an open park-like setting. It boasts all the architectural features of a classic Georgian home with modern updates needed for your family. Pediment central front door, multi-pane sash windows, 10ft ceilings, handcrafted plaster mouldings, quarter sawn oak & cherry floors, 7 fireplaces, the list goes on! See our property feature sheet for all the details. (id:24801)
Property Details
| MLS® Number | W8170458 |
| Property Type | Single Family |
| Community Name | Sheridan |
| Parking Space Total | 24 |
| Pool Type | Inground Pool |
Building
| Bathroom Total | 8 |
| Bedrooms Above Ground | 6 |
| Bedrooms Total | 6 |
| Basement Development | Partially Finished |
| Basement Type | Full (partially Finished) |
| Construction Style Attachment | Detached |
| Cooling Type | Central Air Conditioning |
| Exterior Finish | Brick |
| Fireplace Present | Yes |
| Half Bath Total | 1 |
| Heating Fuel | Natural Gas |
| Heating Type | Heat Pump |
| Stories Total | 2 |
| Type | House |
| Utility Water | Municipal Water |
Parking
| Attached Garage |
Land
| Acreage | No |
| Sewer | Septic System |
| Size Depth | 377 Ft |
| Size Frontage | 118 Ft |
| Size Irregular | 118.5 X 377 Ft ; 73.18ftx59.81ftx120.46ftx81.16ftx387ft |
| Size Total Text | 118.5 X 377 Ft ; 73.18ftx59.81ftx120.46ftx81.16ftx387ft|1/2 - 1.99 Acres |
| Zoning Description | R1 |
Rooms
| Level | Type | Length | Width | Dimensions |
|---|---|---|---|---|
| Second Level | Bedroom 5 | 4.01 m | 3.43 m | 4.01 m x 3.43 m |
| Second Level | Bedroom | 3.99 m | 6.5 m | 3.99 m x 6.5 m |
| Second Level | Bedroom 2 | 3.71 m | 4.52 m | 3.71 m x 4.52 m |
| Second Level | Bedroom 3 | 4.01 m | 5.54 m | 4.01 m x 5.54 m |
| Second Level | Bedroom 4 | 5.79 m | 3.43 m | 5.79 m x 3.43 m |
| Main Level | Sitting Room | 3.61 m | 6.12 m | 3.61 m x 6.12 m |
| Main Level | Living Room | 6.71 m | 4.45 m | 6.71 m x 4.45 m |
| Main Level | Dining Room | 4.52 m | 6.73 m | 4.52 m x 6.73 m |
| Main Level | Kitchen | 10.81 m | 6.05 m | 10.81 m x 6.05 m |
| Main Level | Great Room | 10.87 m | 6.05 m | 10.87 m x 6.05 m |
| Main Level | Primary Bedroom | 6.55 m | 6.58 m | 6.55 m x 6.58 m |
| Main Level | Other | 5.38 m | 4.72 m | 5.38 m x 4.72 m |
https://www.realtor.ca/real-estate/26664032/2438-doulton-drive-mississauga-sheridan
Interested?
Contact us for more information
Victor Brewda
Salesperson
Forest Hill Real Estate Inc.
90 Reynolds Street
Oakville, Ontario L6J 3K2
90 Reynolds Street
Oakville, Ontario L6J 3K2
(905) 338-0909
(905) 338-3125


