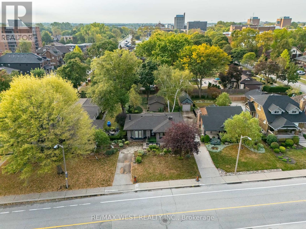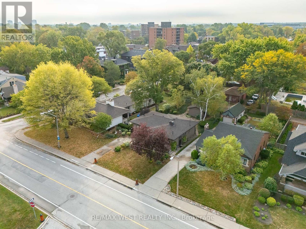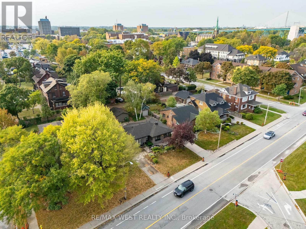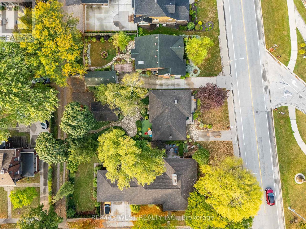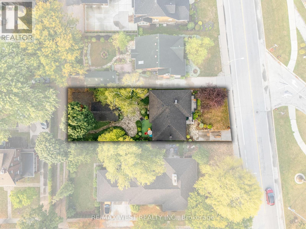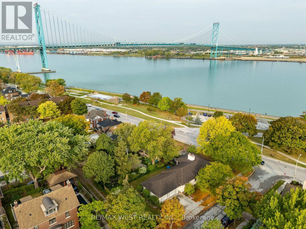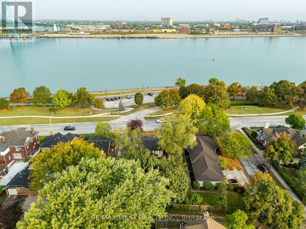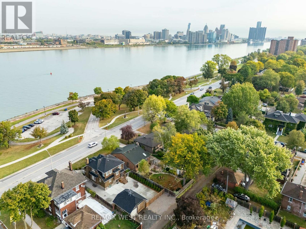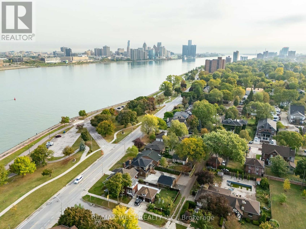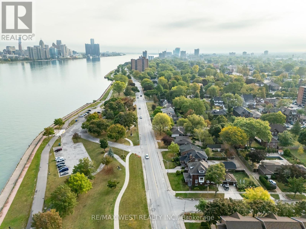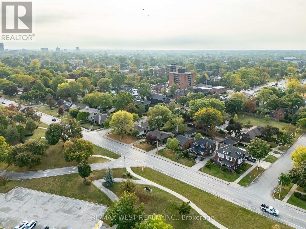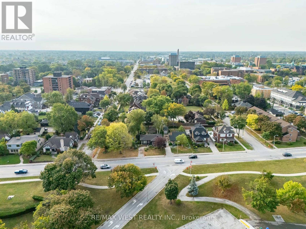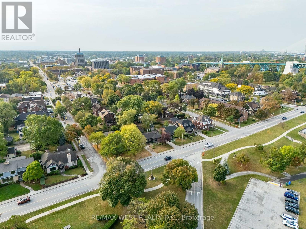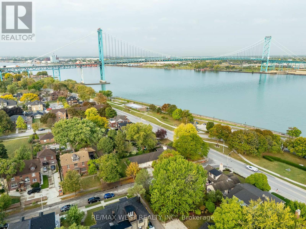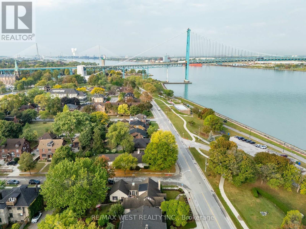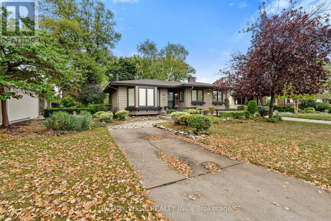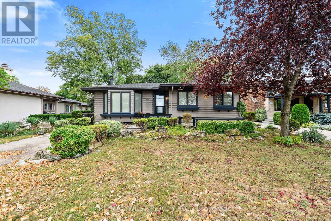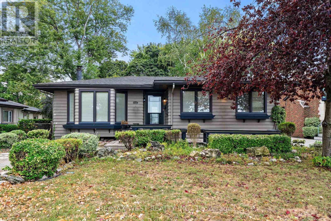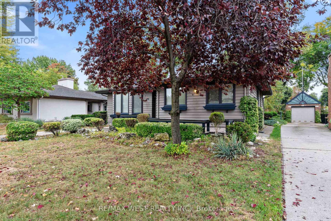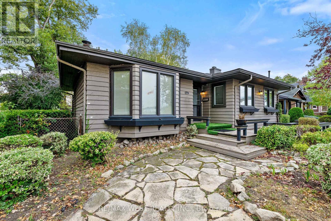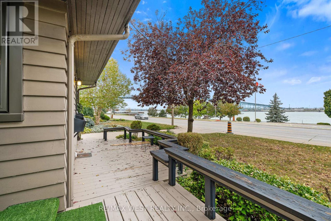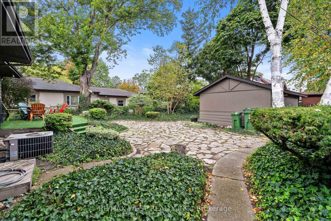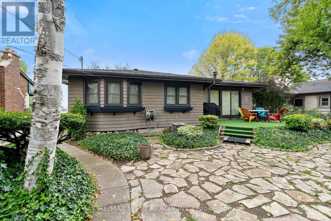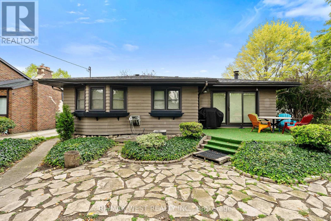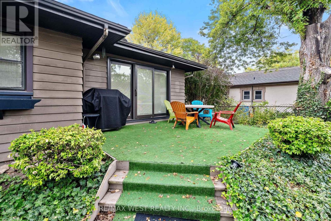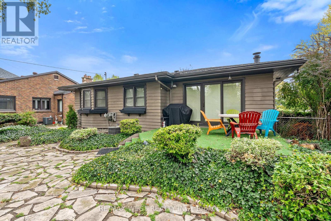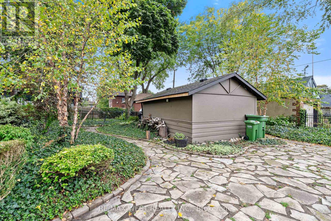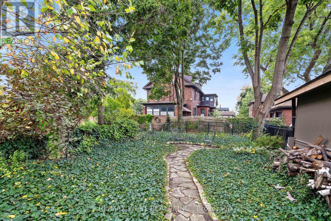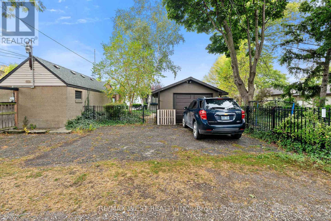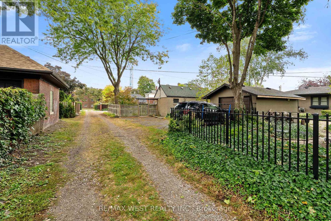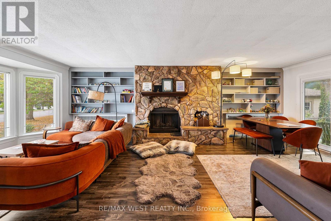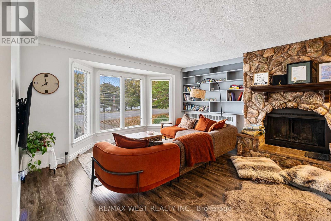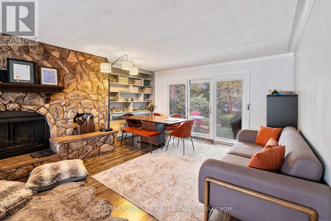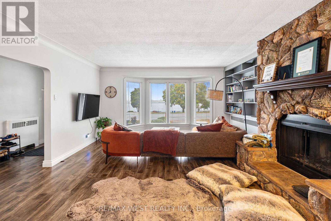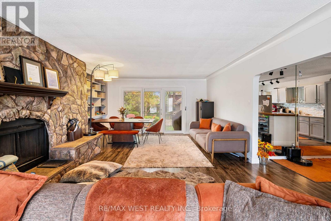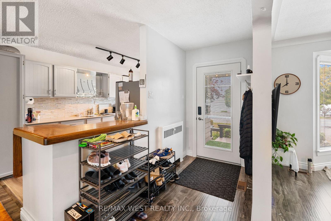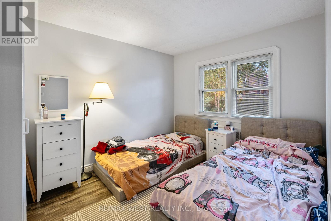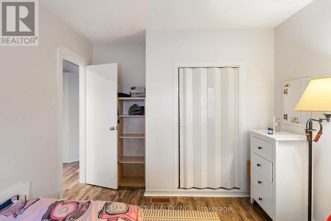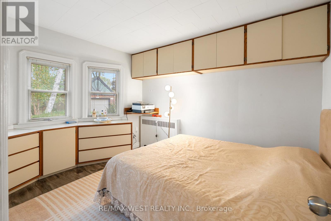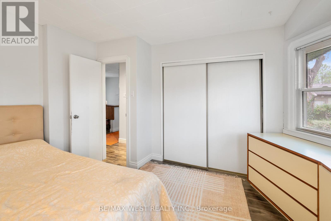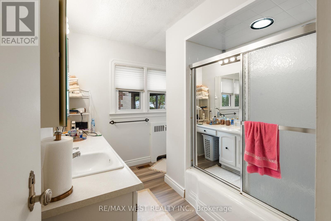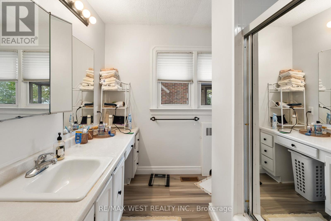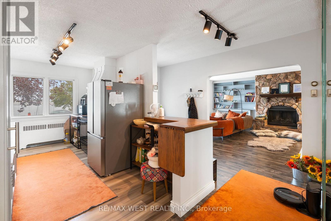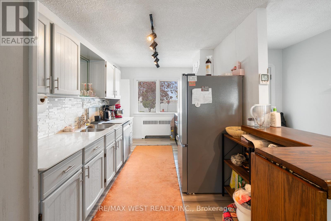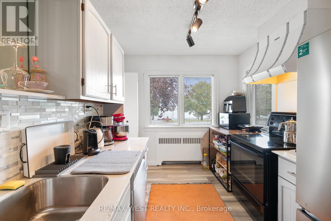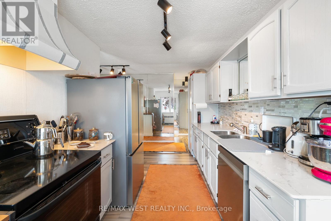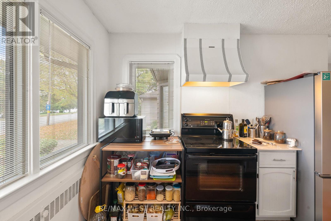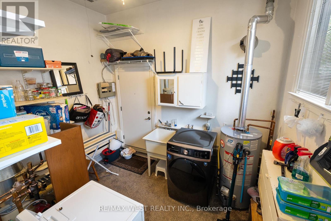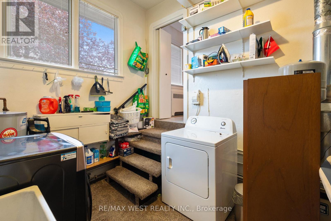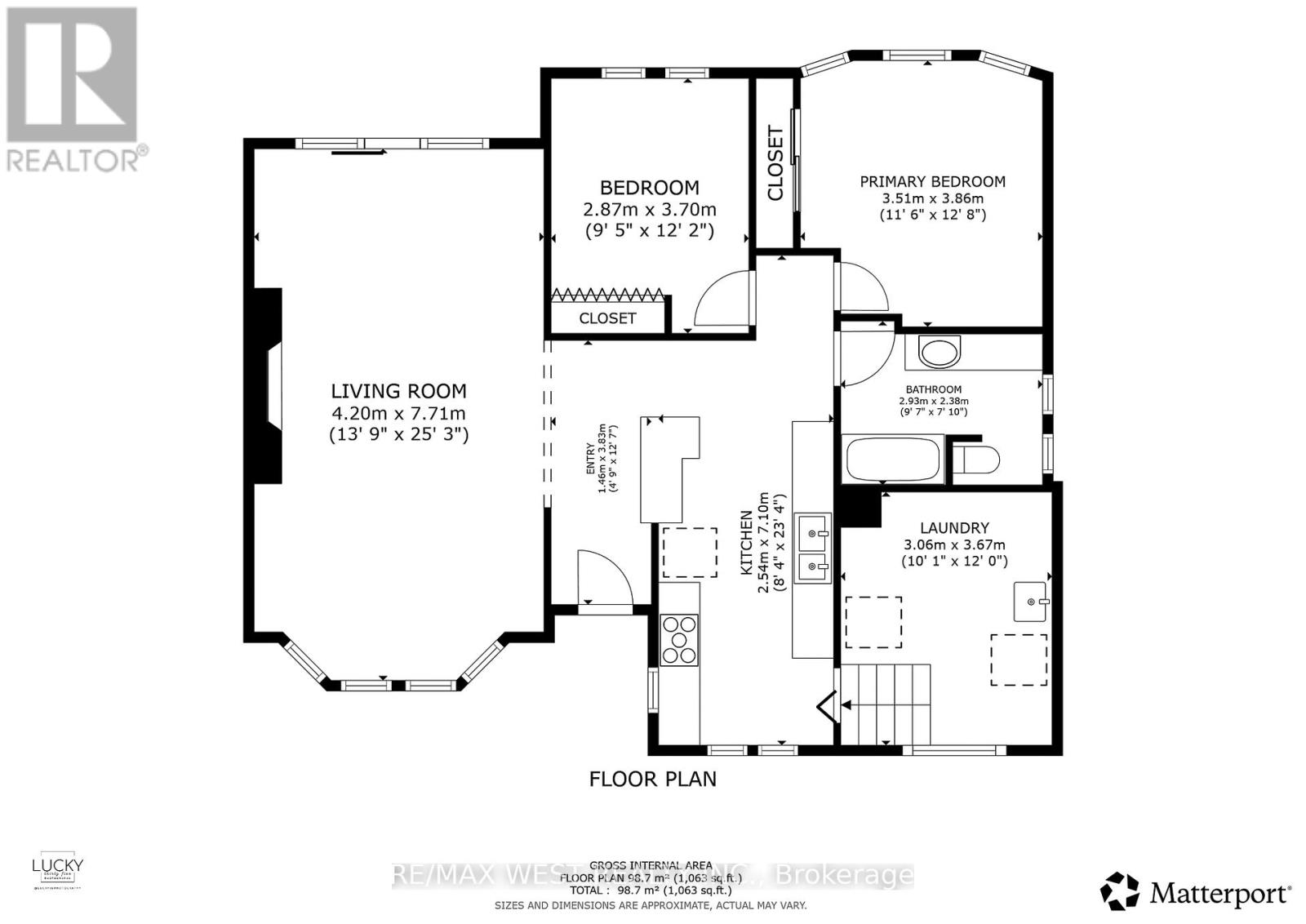2437 Riverside Drive W Windsor, Ontario N9B 1B2
$789,000
Watch the ships sail by from your living room window! Great one floor home for empty nesters! tranquil Gardens abound. Peaceful backyard paradise patio landscaping. Two Parking spots out front from Riverside dr and from alley and detached 1 1/2 car garage from rear. Newer flooring tru-out & upgraded kitchen counter tops & backsplash short walk across the street to beautiful waterfront parks. Just Imagine! (id:24801)
Property Details
| MLS® Number | X12433211 |
| Property Type | Single Family |
| Community Name | Windsor |
| Parking Space Total | 6 |
Building
| Bathroom Total | 1 |
| Bedrooms Above Ground | 2 |
| Bedrooms Total | 2 |
| Architectural Style | Bungalow |
| Basement Type | Crawl Space |
| Construction Style Attachment | Detached |
| Cooling Type | Central Air Conditioning |
| Exterior Finish | Aluminum Siding |
| Fireplace Present | Yes |
| Fireplace Type | Woodstove |
| Stories Total | 1 |
| Size Interior | 700 - 1,100 Ft2 |
| Type | House |
| Utility Water | Municipal Water |
Parking
| Detached Garage | |
| Garage |
Land
| Acreage | No |
| Sewer | Sanitary Sewer |
| Size Depth | 149 Ft ,9 In |
| Size Frontage | 50 Ft |
| Size Irregular | 50 X 149.8 Ft |
| Size Total Text | 50 X 149.8 Ft |
Rooms
| Level | Type | Length | Width | Dimensions |
|---|---|---|---|---|
| Main Level | Kitchen | 2.5 m | 7.1 m | 2.5 m x 7.1 m |
| Main Level | Primary Bedroom | 3.51 m | 3.86 m | 3.51 m x 3.86 m |
| Main Level | Bedroom | 2.87 m | 3.7 m | 2.87 m x 3.7 m |
| Main Level | Laundry Room | 3.06 m | 3.67 m | 3.06 m x 3.67 m |
https://www.realtor.ca/real-estate/28927158/2437-riverside-drive-w-windsor-windsor
Contact Us
Contact us for more information
M.matt Akyol
Salesperson
96 Rexdale Blvd.
Toronto, Ontario M9W 1N7
(416) 745-2300
(416) 745-1952
www.remaxwest.com/
Taha Yilmaz
Salesperson
www.tahayilmaz.ca/
96 Rexdale Blvd.
Toronto, Ontario M9W 1N7
(416) 745-2300
(416) 745-1952
www.remaxwest.com/


