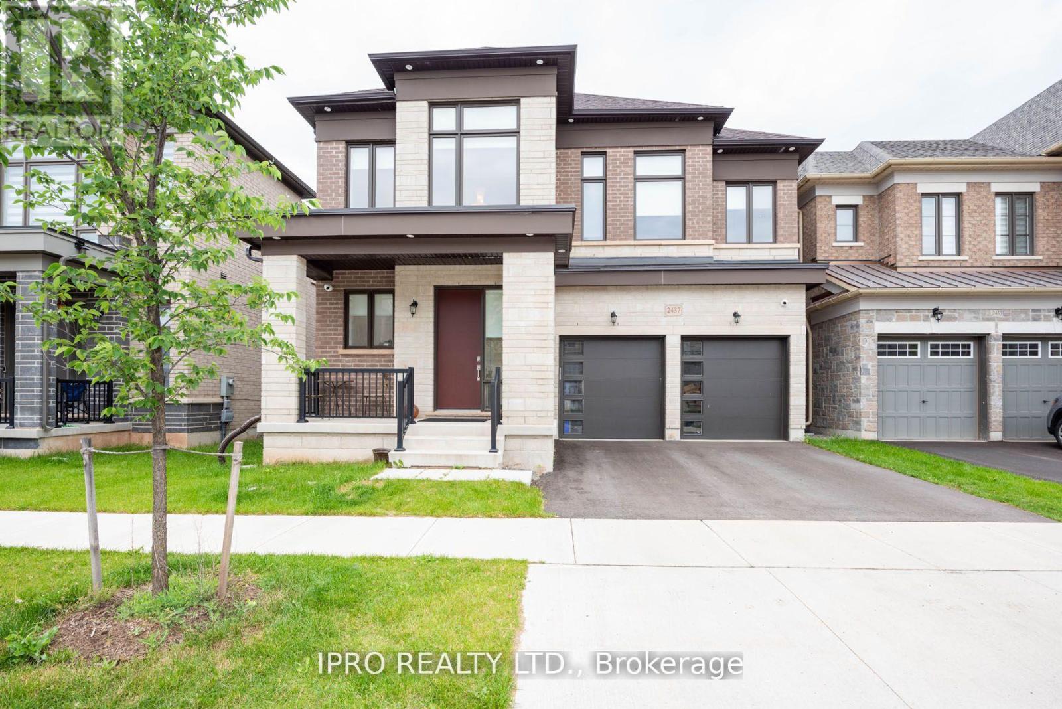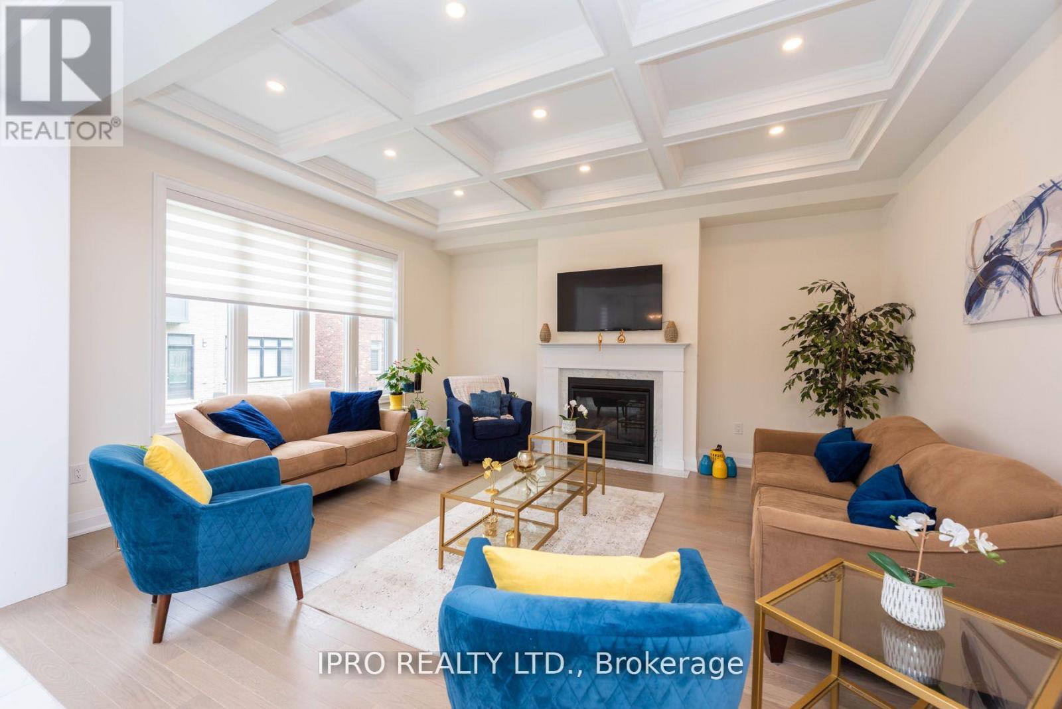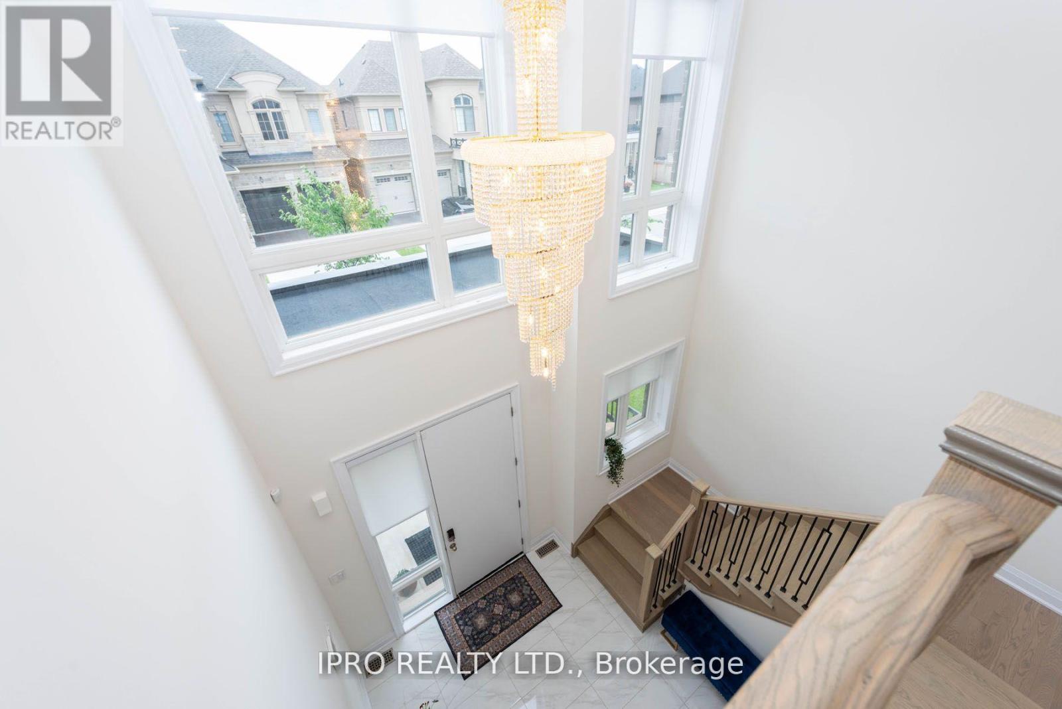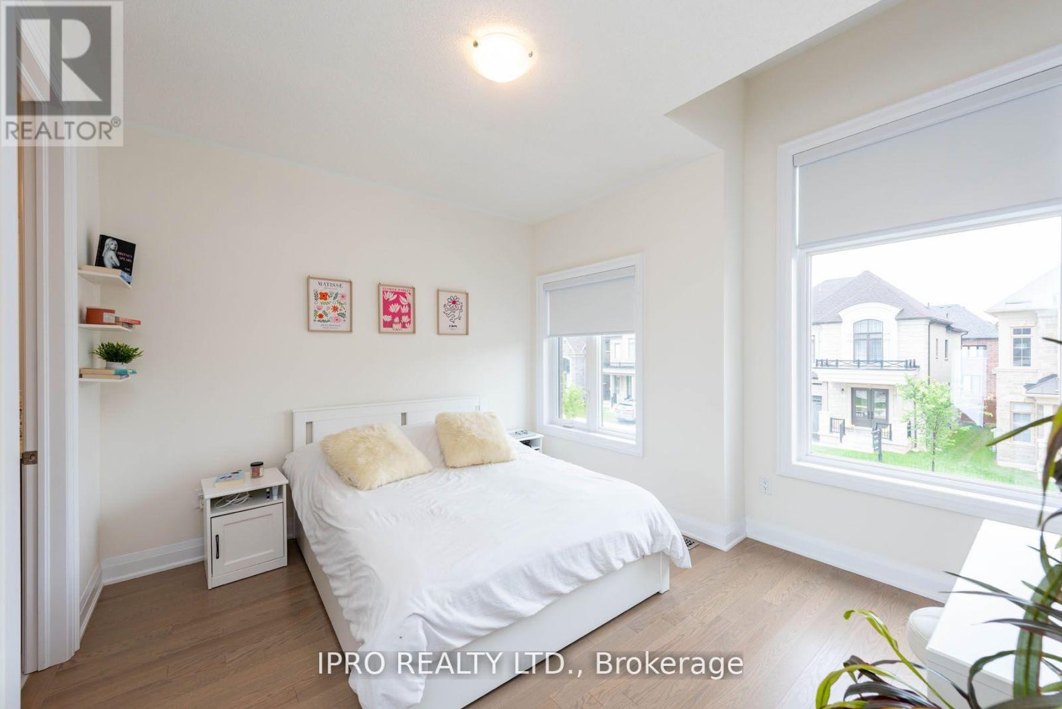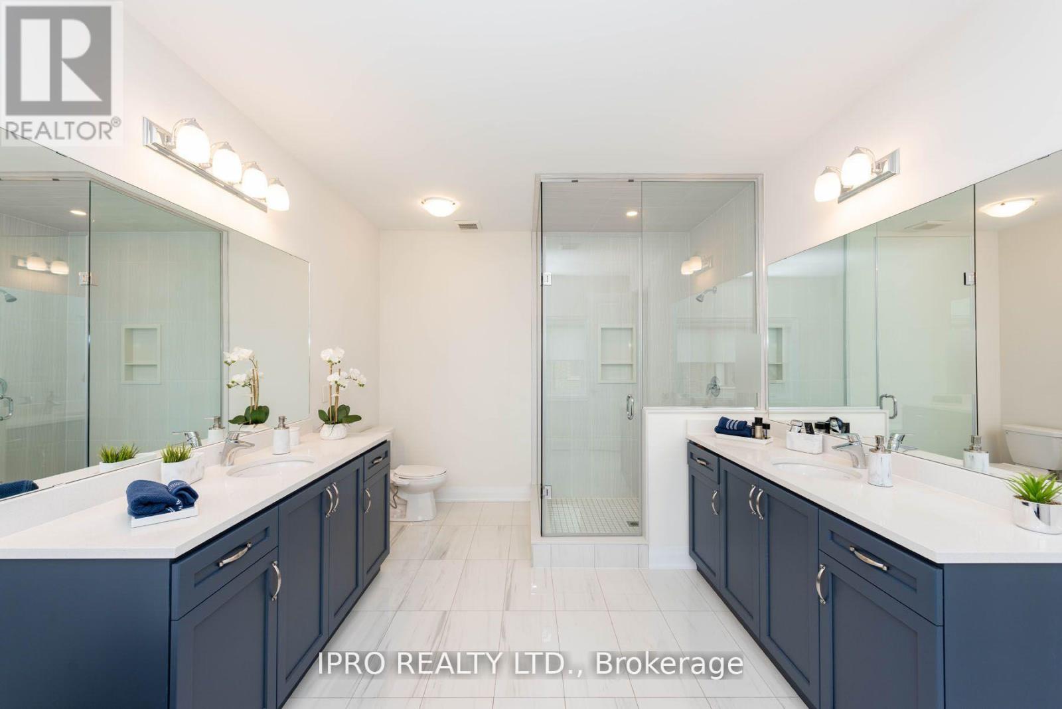2437 Irene Crescent Oakville, Ontario L6M 5M2
$6,500 Monthly
This Gorgeous Home For Lease can be Rented Furnished or Unfurnished, New Modern with Large and Wide Windows allow Sunlight to enter from all sides, Spacious Foyer open to 2nd Floor Main Floor has Living/Dining Room, Family Room with Waffle Ceiling 10ft giving a Grand feel, the Interior doors higher that standard, Office in Main Floor adding to Home Functionality, Kitchen is Modern filled with Full High Cabinets, a Magnificent Island Quartz Countertops, equipped with all Stainless Steel Appliances, 2 Garages with Mud Room that includes a Large Tall Cabinet, 2nd floor is 9ft and has 4 Larger Bedrooms all Walk-In Closets, 3 Full Bathrooms, Laundry Room is Very Convenient with Cabinets, Finished 9ft Basement with Large Windows letting in Plenty of Natural Light, Wide Open Concept perfect for Family Entertaining with Full Bath. Located within the boundaries of the best schools, close to Hwy and Shopping **** EXTRAS **** Over 4,000 sqft of living space, has plenty of luxurious features and modern updates, best schools within the boundaries of the house, including Catholic, Public and even the Private Schools (id:24801)
Property Details
| MLS® Number | W10409176 |
| Property Type | Single Family |
| Community Name | Glen Abbey |
| AmenitiesNearBy | Park, Public Transit, Schools |
| CommunityFeatures | Community Centre |
| ParkingSpaceTotal | 4 |
Building
| BathroomTotal | 5 |
| BedroomsAboveGround | 4 |
| BedroomsTotal | 4 |
| Appliances | Blinds, Cooktop, Dishwasher, Dryer, Microwave, Refrigerator, Washer |
| BasementDevelopment | Finished |
| BasementType | N/a (finished) |
| ConstructionStyleAttachment | Detached |
| CoolingType | Central Air Conditioning |
| ExteriorFinish | Brick, Stone |
| FireplacePresent | Yes |
| FlooringType | Hardwood, Porcelain Tile |
| FoundationType | Poured Concrete |
| HalfBathTotal | 1 |
| HeatingFuel | Natural Gas |
| HeatingType | Forced Air |
| StoriesTotal | 2 |
| SizeInterior | 2999.975 - 3499.9705 Sqft |
| Type | House |
| UtilityWater | Municipal Water |
Parking
| Attached Garage |
Land
| Acreage | No |
| LandAmenities | Park, Public Transit, Schools |
| Sewer | Sanitary Sewer |
Rooms
| Level | Type | Length | Width | Dimensions |
|---|---|---|---|---|
| Second Level | Bedroom 4 | 4 m | 3.7 m | 4 m x 3.7 m |
| Second Level | Primary Bedroom | 6.1 m | 4.4 m | 6.1 m x 4.4 m |
| Second Level | Bedroom 2 | 3.9 m | 3.2 m | 3.9 m x 3.2 m |
| Second Level | Bedroom 3 | 4.8 m | 3.6 m | 4.8 m x 3.6 m |
| Lower Level | Recreational, Games Room | 9.8 m | 5.5 m | 9.8 m x 5.5 m |
| Main Level | Family Room | 5.75 m | 4.45 m | 5.75 m x 4.45 m |
| Main Level | Dining Room | 5.01 m | 4.3 m | 5.01 m x 4.3 m |
| Main Level | Living Room | 5.01 m | 4.3 m | 5.01 m x 4.3 m |
| Main Level | Office | 3.05 m | 2.75 m | 3.05 m x 2.75 m |
| Main Level | Kitchen | 5.75 m | 3 m | 5.75 m x 3 m |
| Main Level | Mud Room | 1.85 m | 1.61 m | 1.85 m x 1.61 m |
| Main Level | Foyer | 5.6 m | 3.1 m | 5.6 m x 3.1 m |
https://www.realtor.ca/real-estate/27621748/2437-irene-crescent-oakville-glen-abbey-glen-abbey
Interested?
Contact us for more information
Joe Kawalit Joe Kawalit
Broker
4145 Fairview St Unit A
Burlington, Ontario L7L 2A4


