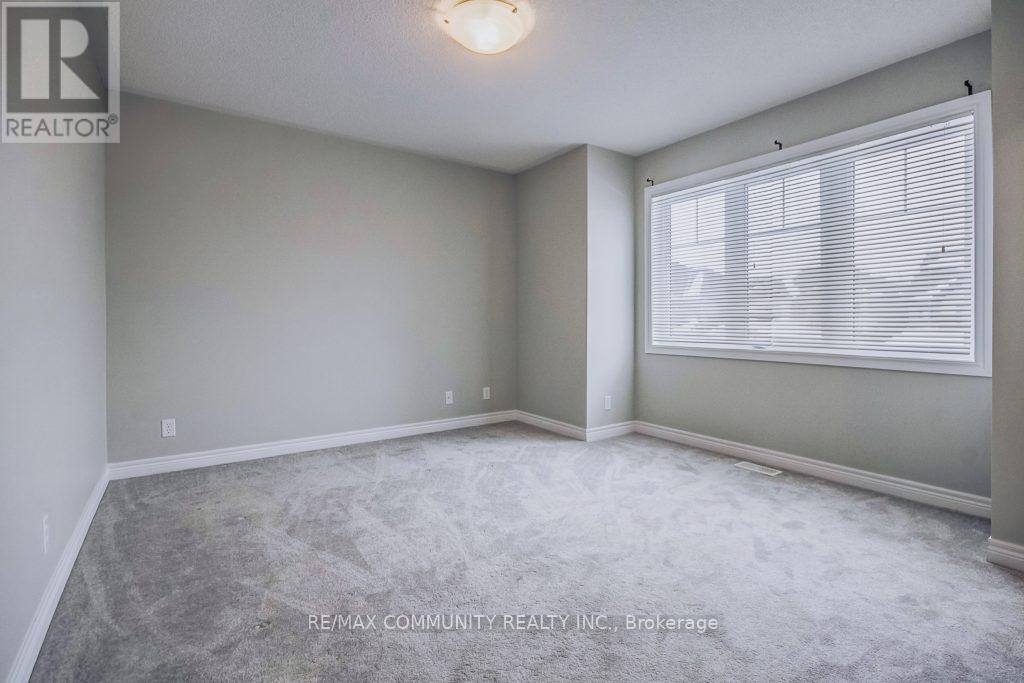2436 New Providence Street Oshawa, Ontario L1L 0G2
$3,400 Monthly
Absolutely stunning detached home in the highly sought-after Windfields community of Oshawa! This beautiful 3-bedroom, 3-bathroom home features a bright, open-concept layout with numerous upgrades. Enjoy laminate flooring on the main level, a modern kitchen with stainless steel appliances, a gas stove, and much more. Conveniently located near Ontario Tech University, Durham College, Highway 407, top-rated schools, transit, parks, Costco, shopping plazas, and all essential amenities. (id:24801)
Property Details
| MLS® Number | E11983336 |
| Property Type | Single Family |
| Community Name | Windfields |
| Amenities Near By | Hospital, Park |
| Community Features | Community Centre |
| Parking Space Total | 6 |
| Structure | Porch |
Building
| Bathroom Total | 3 |
| Bedrooms Above Ground | 3 |
| Bedrooms Total | 3 |
| Appliances | Dishwasher, Dryer, Hood Fan, Refrigerator, Stove, Washer |
| Basement Development | Unfinished |
| Basement Type | N/a (unfinished) |
| Construction Style Attachment | Detached |
| Cooling Type | Central Air Conditioning |
| Exterior Finish | Brick |
| Fireplace Present | Yes |
| Flooring Type | Laminate, Ceramic, Carpeted |
| Foundation Type | Poured Concrete |
| Half Bath Total | 1 |
| Heating Fuel | Natural Gas |
| Heating Type | Forced Air |
| Stories Total | 2 |
| Type | House |
| Utility Water | Municipal Water |
Parking
| Attached Garage | |
| Garage |
Land
| Acreage | No |
| Land Amenities | Hospital, Park |
| Sewer | Sanitary Sewer |
| Size Depth | 29.04 M |
| Size Frontage | 11 M |
| Size Irregular | 11 X 29.04 M |
| Size Total Text | 11 X 29.04 M |
Rooms
| Level | Type | Length | Width | Dimensions |
|---|---|---|---|---|
| Second Level | Primary Bedroom | 4.72 m | 4.05 m | 4.72 m x 4.05 m |
| Second Level | Bedroom 2 | 4.06 m | 3.05 m | 4.06 m x 3.05 m |
| Second Level | Bedroom 3 | 3.57 m | 3.05 m | 3.57 m x 3.05 m |
| Main Level | Living Room | 6.19 m | 5.12 m | 6.19 m x 5.12 m |
| Main Level | Dining Room | 6.19 m | 5.12 m | 6.19 m x 5.12 m |
| Main Level | Kitchen | 3.38 m | 3.32 m | 3.38 m x 3.32 m |
| Main Level | Eating Area | 3.32 m | 2.82 m | 3.32 m x 2.82 m |
https://www.realtor.ca/real-estate/27940833/2436-new-providence-street-oshawa-windfields-windfields
Contact Us
Contact us for more information
Karan Kanagasabai
Broker
realtorkaran.com/
www.facebook.com/Karanrealestate/
twitter.com/KanagaKaran/
ca.linkedin.com/in/karan-kanagasabai-813373143
203 - 1265 Morningside Ave
Toronto, Ontario M1B 3V9
(416) 287-2222
(416) 282-4488


























