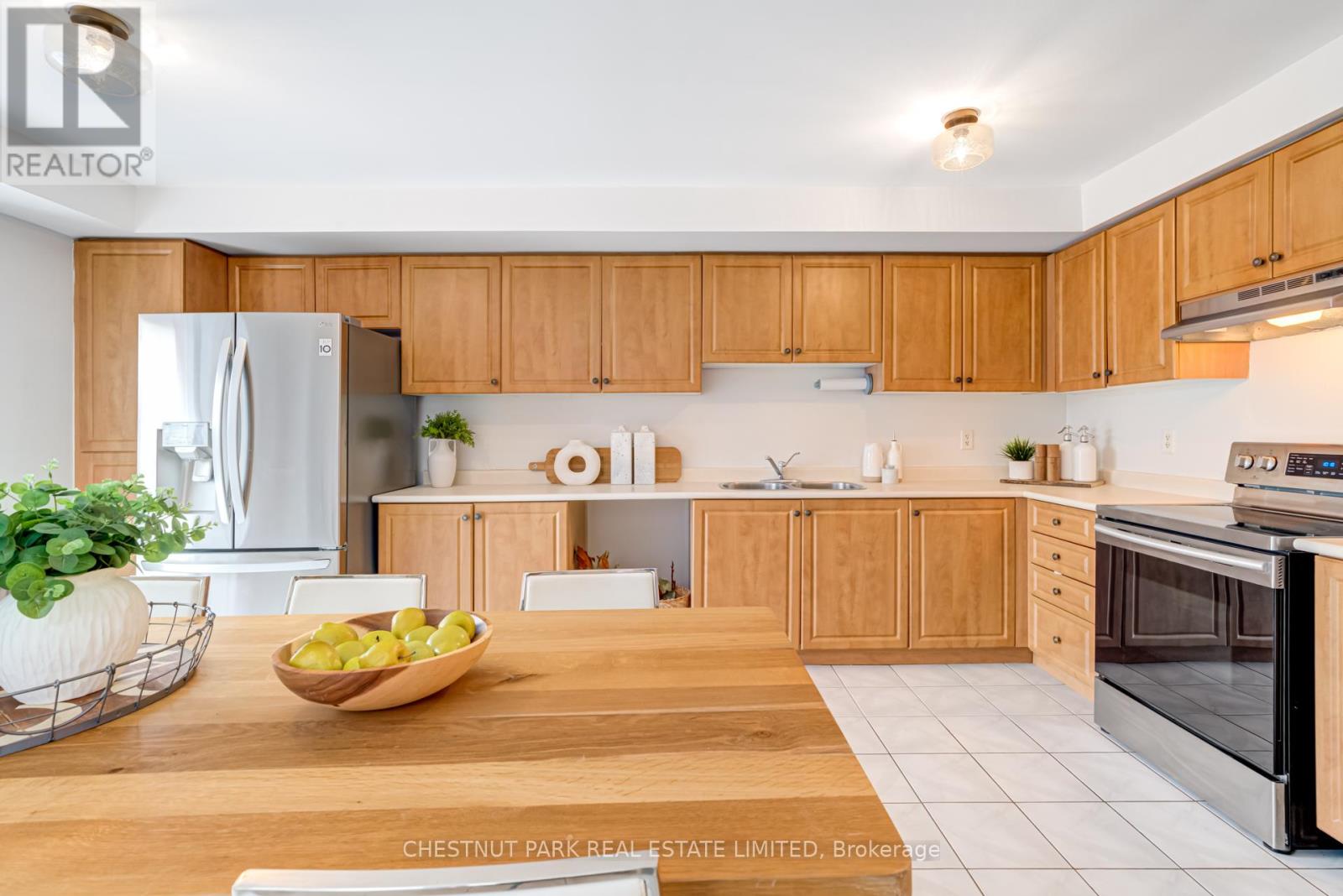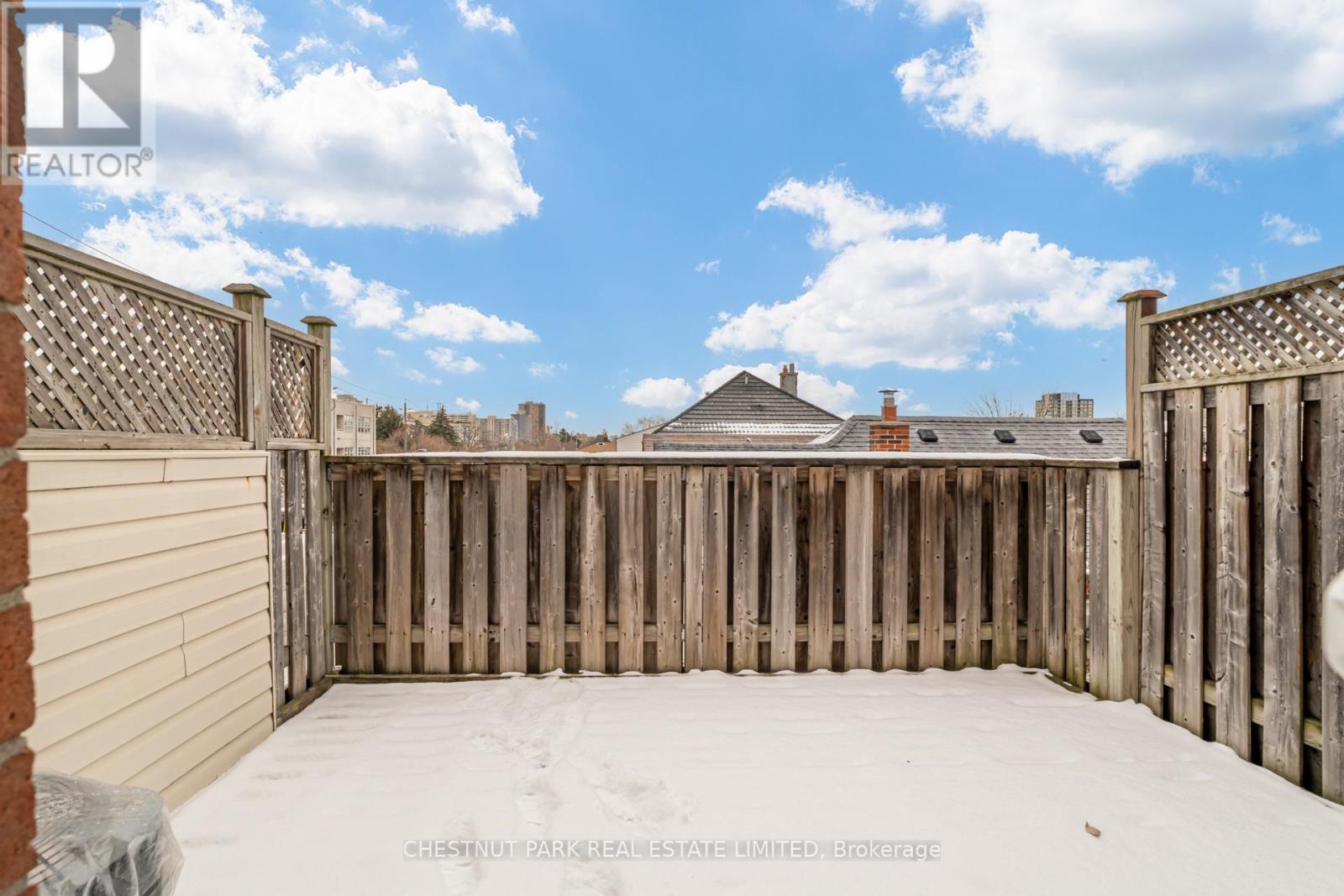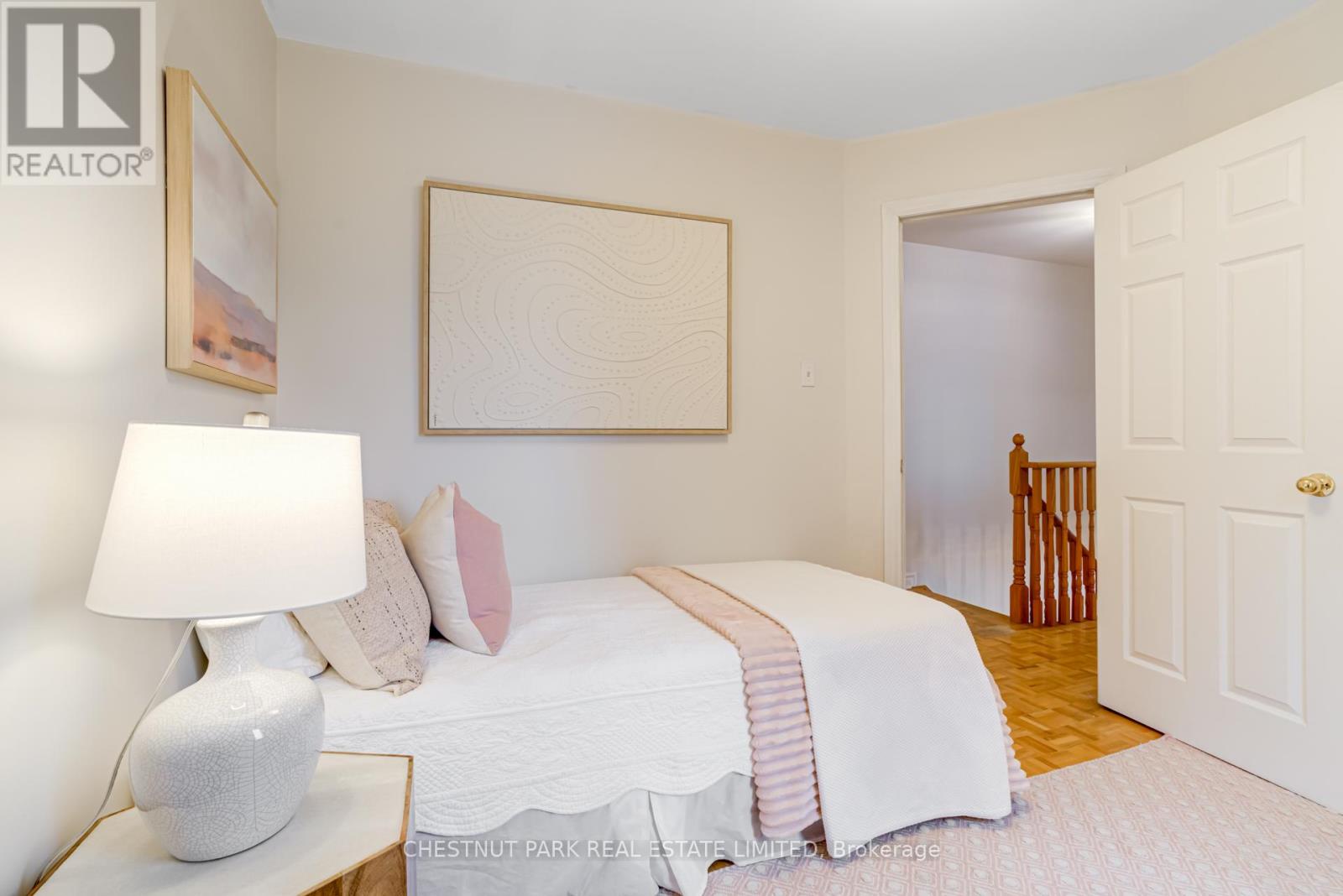2431 Dufferin Street Toronto, Ontario M6E 3S9
$999,000Maintenance, Parcel of Tied Land
$10 Monthly
Maintenance, Parcel of Tied Land
$10 MonthlyTerrific turn-key opportunity with offers anytime! Great value for a spacious freehold 3 bedroom and 3 bathroom home with tons of elbow room. Plenty of space for a growing family with 3 storeys above-grade. Enormous eat-in kitchen featuring a balcony for your BBQ and al fresco dining, or entertain in the expansive and bright open-concept living and dining rooms. Sweet balcony off the principal bedroom with a lovely neighbourhood view. Ground floor flex space ideal for a family room, guest room with 4-piece ensuite or the quintessential home office with side entrance. Coveted end-unit home with the largest frontage in the development and windows along the entire side of the home plus a unique side yard and planters! Washroom on every floor! Freshly painted plus new light fixtures throughout. Built-in garage with parking for one. Situated right by the Castlefield Design District, this home is located in an up-and-coming area that is a haven for anyone with an interest in design. Toronto's largest and most prominent furniture, tile and design stores are within walking distance, making it a hub for creative and style-forward Torontonians. Steps to the lush greenspace of the Beltline Trail and Fairbank Memorial Park. Transit is readily available and convenient as the Dufferin bus is at your doorstep and the Eglinton LRT will be only a short stroll away, making crossing the city a breeze. Close proximity to Allen Road and Black Creek Dr. provide quick access to the 401. POTL for rear laneway. Your chance to own a spacious, move-in ready freehold home and skip the bidding war! **** EXTRAS **** Stainless steel appliances plus rough-in for dishwasher. (id:24801)
Property Details
| MLS® Number | W11953708 |
| Property Type | Single Family |
| Community Name | Briar Hill-Belgravia |
| Amenities Near By | Park, Place Of Worship, Public Transit, Schools |
| Community Features | Community Centre |
| Features | Lane, Carpet Free |
| Parking Space Total | 1 |
| Structure | Deck |
| View Type | City View |
Building
| Bathroom Total | 3 |
| Bedrooms Above Ground | 3 |
| Bedrooms Total | 3 |
| Construction Style Attachment | Attached |
| Cooling Type | Central Air Conditioning |
| Exterior Finish | Brick |
| Flooring Type | Hardwood, Tile |
| Foundation Type | Concrete |
| Half Bath Total | 1 |
| Heating Fuel | Natural Gas |
| Heating Type | Forced Air |
| Stories Total | 3 |
| Size Interior | 1,500 - 2,000 Ft2 |
| Type | Row / Townhouse |
| Utility Water | Municipal Water |
Parking
| Garage |
Land
| Acreage | No |
| Land Amenities | Park, Place Of Worship, Public Transit, Schools |
| Sewer | Sanitary Sewer |
| Size Depth | 66 Ft ,4 In |
| Size Frontage | 20 Ft ,7 In |
| Size Irregular | 20.6 X 66.4 Ft |
| Size Total Text | 20.6 X 66.4 Ft |
Rooms
| Level | Type | Length | Width | Dimensions |
|---|---|---|---|---|
| Second Level | Living Room | 3.94 m | 2.97 m | 3.94 m x 2.97 m |
| Second Level | Dining Room | 3.28 m | 4.15 m | 3.28 m x 4.15 m |
| Second Level | Kitchen | 4.36 m | 5.31 m | 4.36 m x 5.31 m |
| Third Level | Primary Bedroom | 3.87 m | 4.24 m | 3.87 m x 4.24 m |
| Third Level | Bedroom 2 | 2.83 m | 3.17 m | 2.83 m x 3.17 m |
| Third Level | Bedroom 3 | 3.87 m | 3.11 m | 3.87 m x 3.11 m |
| Ground Level | Family Room | 2.82 m | 5.54 m | 2.82 m x 5.54 m |
Contact Us
Contact us for more information
Merete Veje Lewis
Salesperson
(416) 925-9191
www.merete.ca/
www.facebook.com/meretelewisrealestate/?ref=aymt_homepage_panel&eid=ARAvGehlB-Imk6RNFE-KRHlb
www.linkedin.com/pub/merete-lewis/17/715/50a
1300 Yonge St Ground Flr
Toronto, Ontario M4T 1X3
(416) 925-9191
(416) 925-3935
www.chestnutpark.com/



























