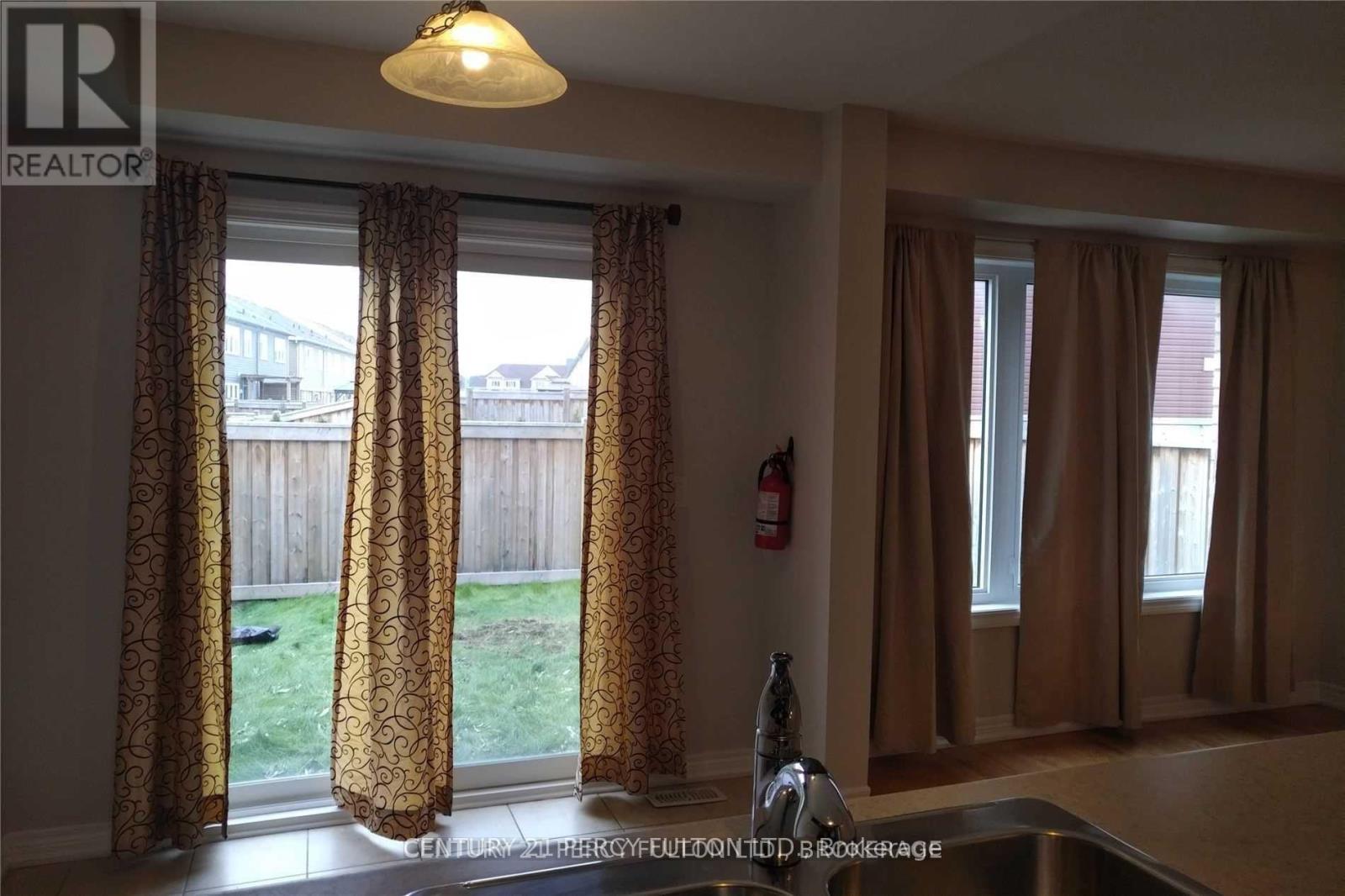2430 Hillrise Street Oshawa, Ontario L1L 0J2
$2,900 Monthly
Spacious 3 Bedroom, 3 Baths 1775' Townhouse. Just Minutes From Durham College/University, Shopping, And 407. Main Floor Has Honey Coloured Hardwood Flooring, Open Concept Layout, Kitchen & Breakfast Area Combined With W/O To Yard. Large Combined Living & Dining Area. Upper Level Has Large Primary Bedroom W/ Ensuite & W/I Closet. 2 Spacious Bedrooms W/Closets. All Bedrooms Are Carpeted. Lower Level Has Family Sized Finished Rec Room & Laundry. **** EXTRAS **** Garage Access To House. All Appliances, Drapes And Light Fixtures Are Included For Tenants Use And To Remain On Property. Property is registered with the City (id:24801)
Property Details
| MLS® Number | E11933509 |
| Property Type | Single Family |
| Community Name | Windfields |
| Features | Level |
| Parking Space Total | 2 |
Building
| Bathroom Total | 3 |
| Bedrooms Above Ground | 3 |
| Bedrooms Total | 3 |
| Basement Development | Partially Finished |
| Basement Type | N/a (partially Finished) |
| Construction Style Attachment | Attached |
| Cooling Type | Central Air Conditioning |
| Exterior Finish | Brick, Vinyl Siding |
| Flooring Type | Ceramic, Hardwood, Carpeted |
| Foundation Type | Concrete |
| Half Bath Total | 1 |
| Heating Fuel | Natural Gas |
| Heating Type | Forced Air |
| Stories Total | 2 |
| Type | Row / Townhouse |
| Utility Water | Municipal Water |
Parking
| Attached Garage | |
| Garage |
Land
| Acreage | No |
| Sewer | Sanitary Sewer |
Rooms
| Level | Type | Length | Width | Dimensions |
|---|---|---|---|---|
| Lower Level | Laundry Room | Measurements not available | ||
| Lower Level | Recreational, Games Room | Measurements not available | ||
| Main Level | Living Room | 3.13 m | 4.26 m | 3.13 m x 4.26 m |
| Main Level | Dining Room | 3.13 m | 4.26 m | 3.13 m x 4.26 m |
| Main Level | Kitchen | 2.52 m | 2.52 m | 2.52 m x 2.52 m |
| Main Level | Eating Area | 2.52 m | 2.52 m | 2.52 m x 2.52 m |
| Upper Level | Primary Bedroom | 3.84 m | 4.69 m | 3.84 m x 4.69 m |
| Upper Level | Bedroom 2 | 2.91 m | 3.84 m | 2.91 m x 3.84 m |
| Upper Level | Bedroom 3 | 2.8 m | 3.84 m | 2.8 m x 3.84 m |
Utilities
| Cable | Available |
| Sewer | Available |
https://www.realtor.ca/real-estate/27825539/2430-hillrise-street-oshawa-windfields-windfields
Contact Us
Contact us for more information
Yasmina Nezirevic
Salesperson
www.yasminanezirevic.com/
(905) 433-2121
(905) 683-4024
www.c21percyfulton.com/
























