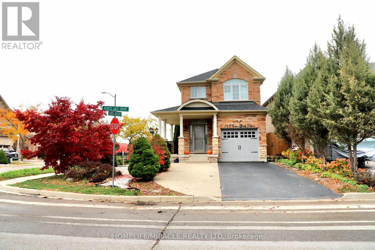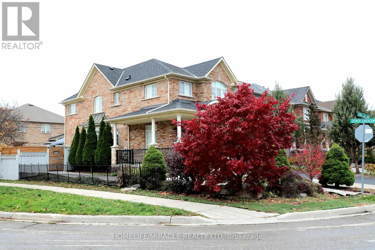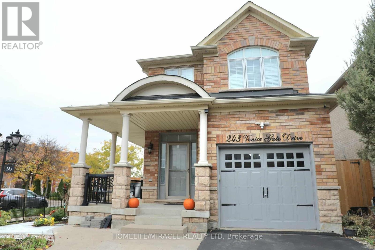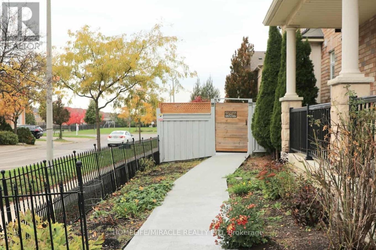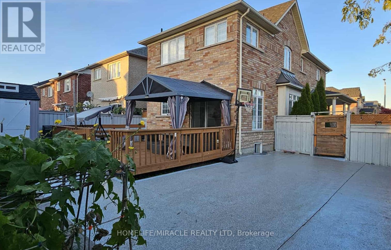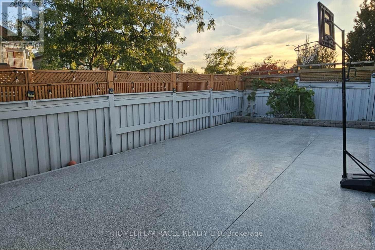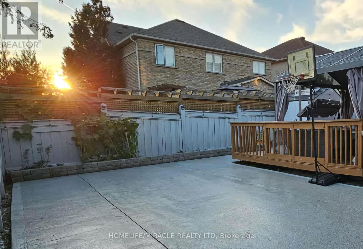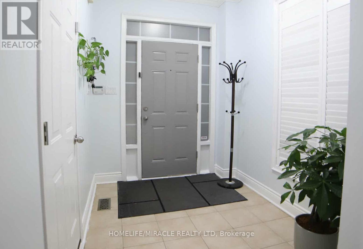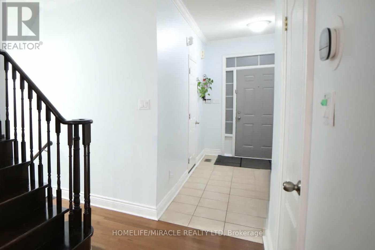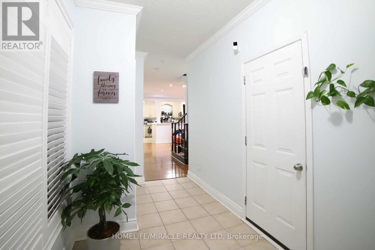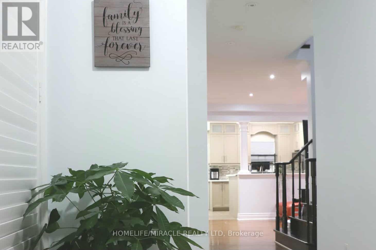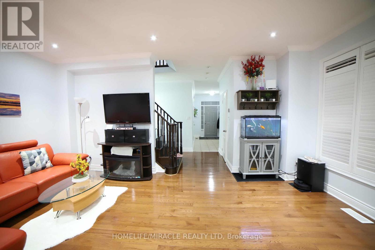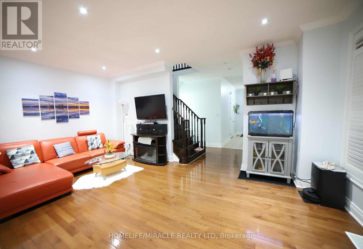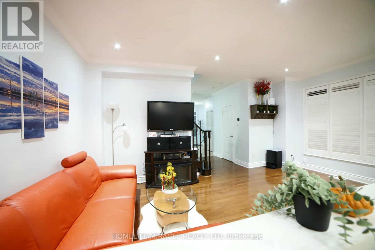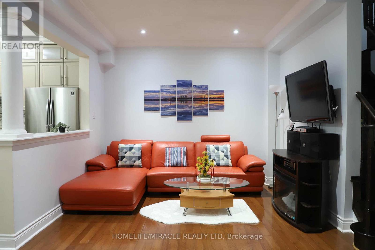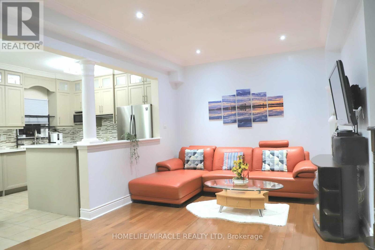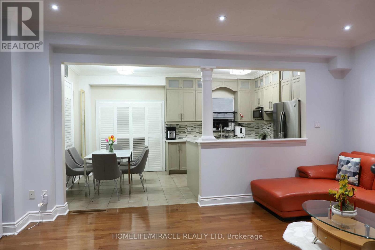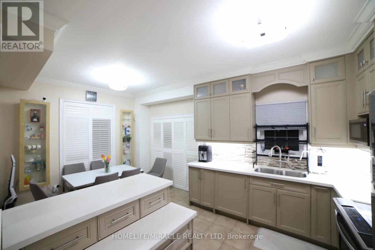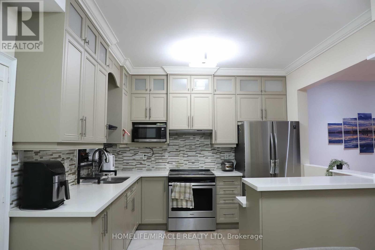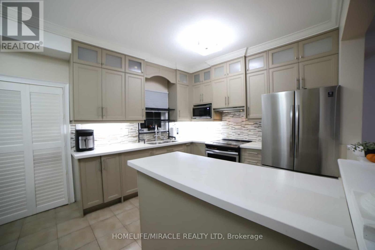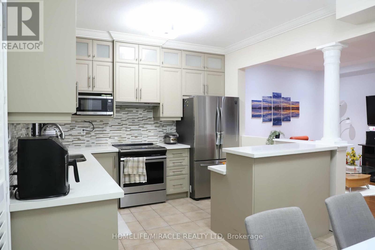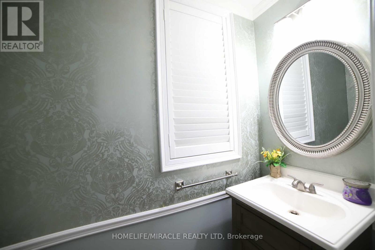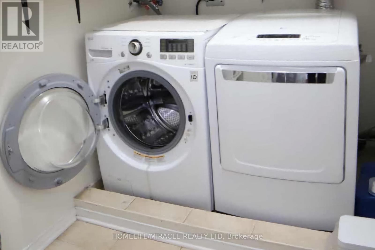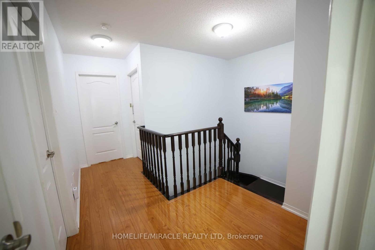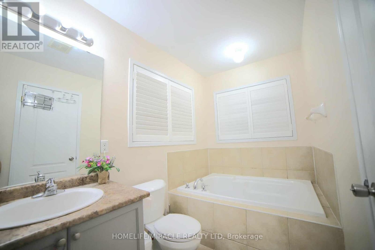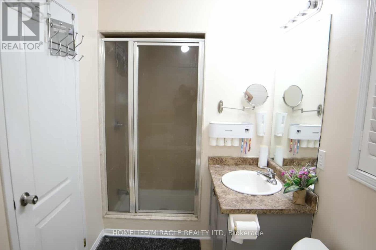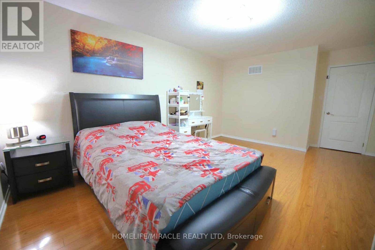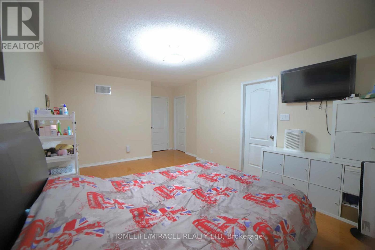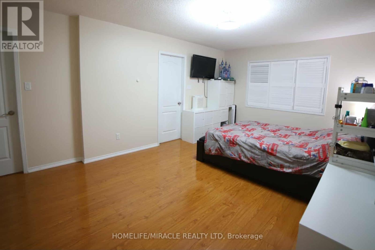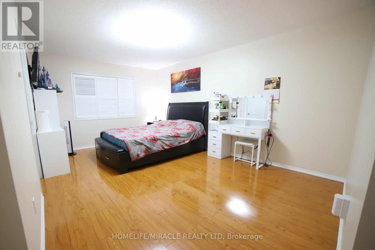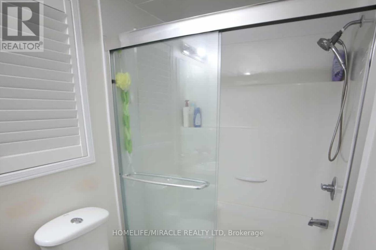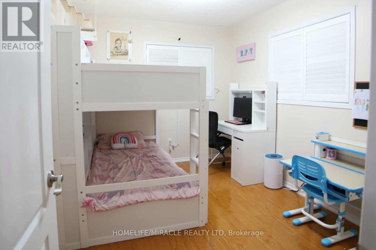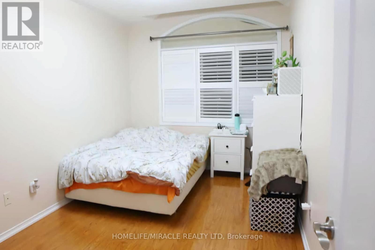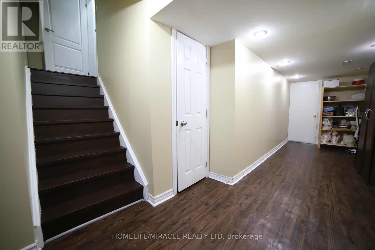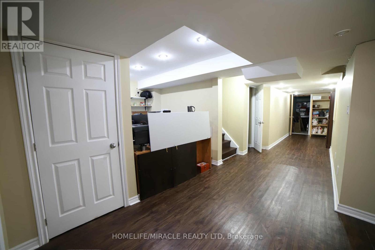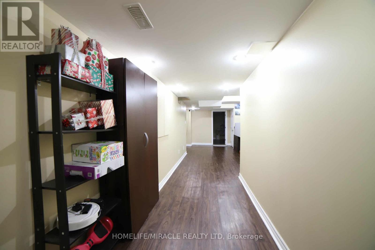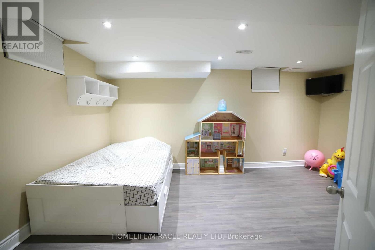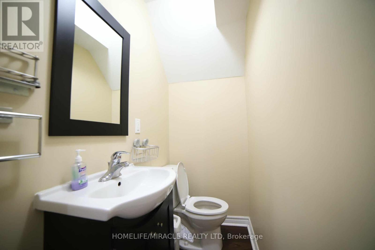243 Venice Gate Drive Vaughan, Ontario L4H 0G1
4 Bedroom
4 Bathroom
1,500 - 2,000 ft2
Central Air Conditioning
Forced Air
$1,350,000
Elegant 2-Storey Corner Lot Detached Home. Beautiful Landscaping Featuring Extended Driveway, Cobblestone Detailing & Modern Exterior Pot Lights. Bright & Spacious Main Floor Showcasing 9-FT Ceiling, Refined Crown Moulding & Hardwood Floors. Remodeled Kitchen Offering Custom Cabinetry & Window Shades, Granite Countertops & Centre Island. Open Concept Space Perfect For Entertaining & Family Gatherings. Brand New Concrete Epoxy Backyard W/ Large Wooden Deck, Gazebo & Shed. New Furnace (2025), Heat Pump W/ AC (2024), Roof (2023). (id:24801)
Open House
This property has open houses!
November
22
Saturday
Starts at:
2:00 pm
Ends at:4:00 pm
November
23
Sunday
Starts at:
2:00 pm
Ends at:4:00 pm
Property Details
| MLS® Number | N12526442 |
| Property Type | Single Family |
| Community Name | Vellore Village |
| Equipment Type | Water Heater |
| Features | Carpet Free, Guest Suite |
| Parking Space Total | 4 |
| Rental Equipment Type | Water Heater |
Building
| Bathroom Total | 4 |
| Bedrooms Above Ground | 3 |
| Bedrooms Below Ground | 1 |
| Bedrooms Total | 4 |
| Appliances | Garage Door Opener Remote(s), Water Heater, Central Vacuum, Dishwasher, Dryer, Garage Door Opener, Stove, Washer, Window Coverings, Refrigerator |
| Basement Development | Finished |
| Basement Type | N/a (finished) |
| Construction Style Attachment | Detached |
| Cooling Type | Central Air Conditioning |
| Exterior Finish | Brick |
| Flooring Type | Hardwood, Laminate |
| Foundation Type | Concrete |
| Half Bath Total | 2 |
| Heating Fuel | Natural Gas |
| Heating Type | Forced Air |
| Stories Total | 2 |
| Size Interior | 1,500 - 2,000 Ft2 |
| Type | House |
| Utility Water | Municipal Water |
Parking
| Attached Garage | |
| Garage |
Land
| Acreage | No |
| Sewer | Sanitary Sewer |
| Size Depth | 39 M |
| Size Frontage | 12.3 M |
| Size Irregular | 12.3 X 39 M |
| Size Total Text | 12.3 X 39 M |
Rooms
| Level | Type | Length | Width | Dimensions |
|---|---|---|---|---|
| Second Level | Bedroom | 16.6 m | 11.7 m | 16.6 m x 11.7 m |
| Second Level | Bedroom 2 | 13 m | 8.5 m | 13 m x 8.5 m |
| Second Level | Bedroom 3 | 12 m | 8.8 m | 12 m x 8.8 m |
| Basement | Bedroom 4 | 16 m | 11 m | 16 m x 11 m |
| Basement | Den | 9 m | 8 m | 9 m x 8 m |
| Main Level | Living Room | 18.9 m | 11 m | 18.9 m x 11 m |
| Main Level | Dining Room | 18.9 m | 11 m | 18.9 m x 11 m |
| Main Level | Kitchen | 17.2 m | 10.5 m | 17.2 m x 10.5 m |
Contact Us
Contact us for more information
Hai Nguyen
Salesperson
(416) 816-9303
Homelife/miracle Realty Ltd
1339 Matheson Blvd E.
Mississauga, Ontario L4W 1R1
1339 Matheson Blvd E.
Mississauga, Ontario L4W 1R1
(905) 624-5678
(905) 624-5677


