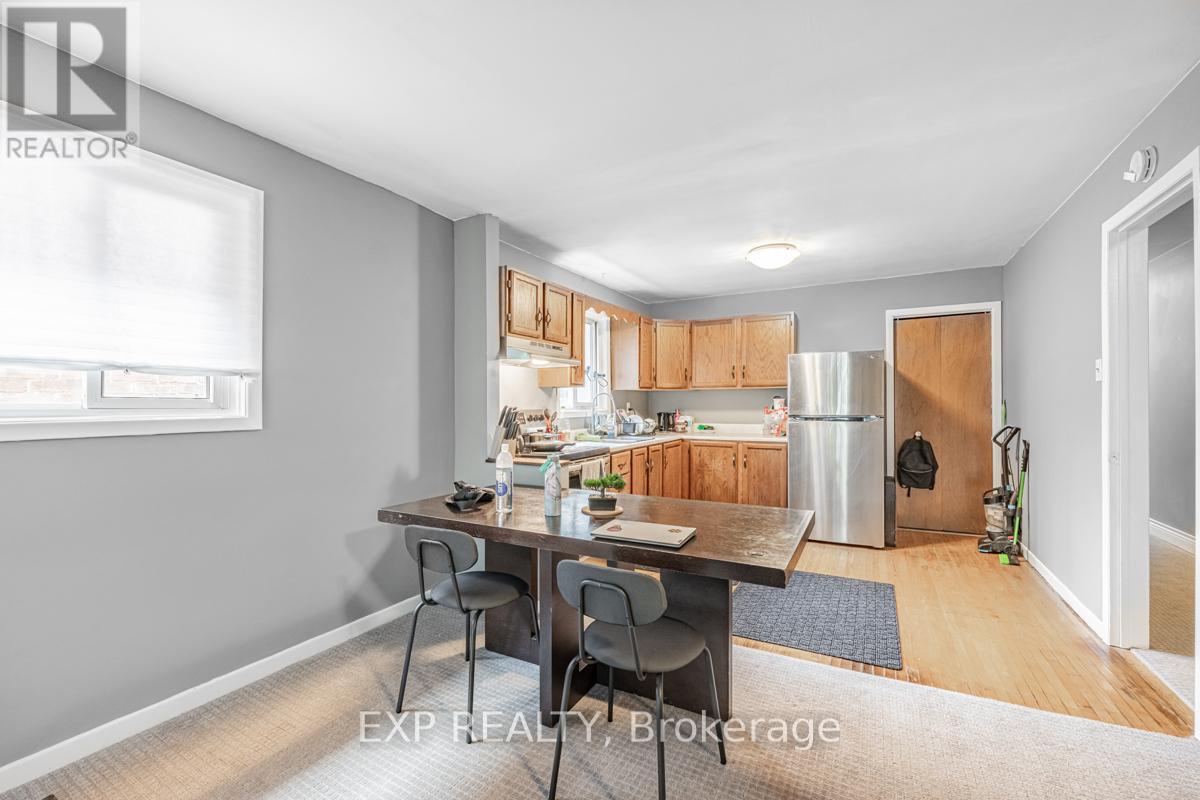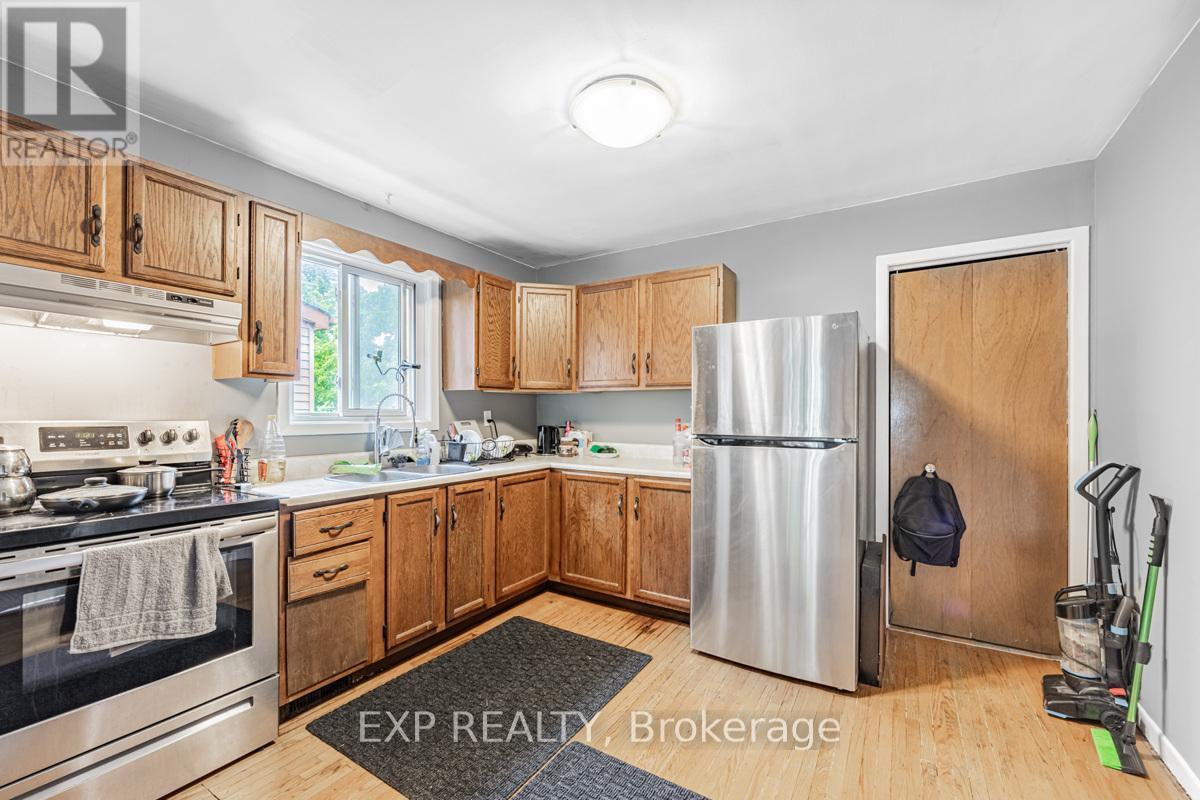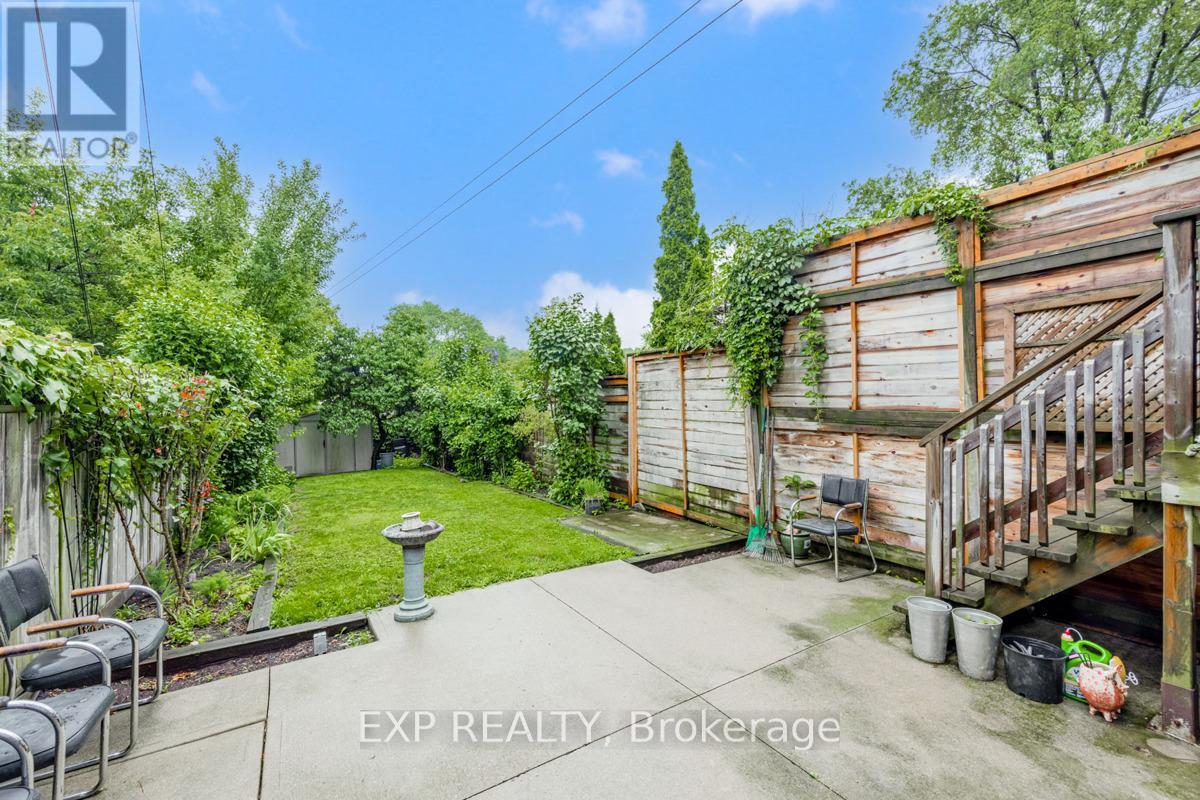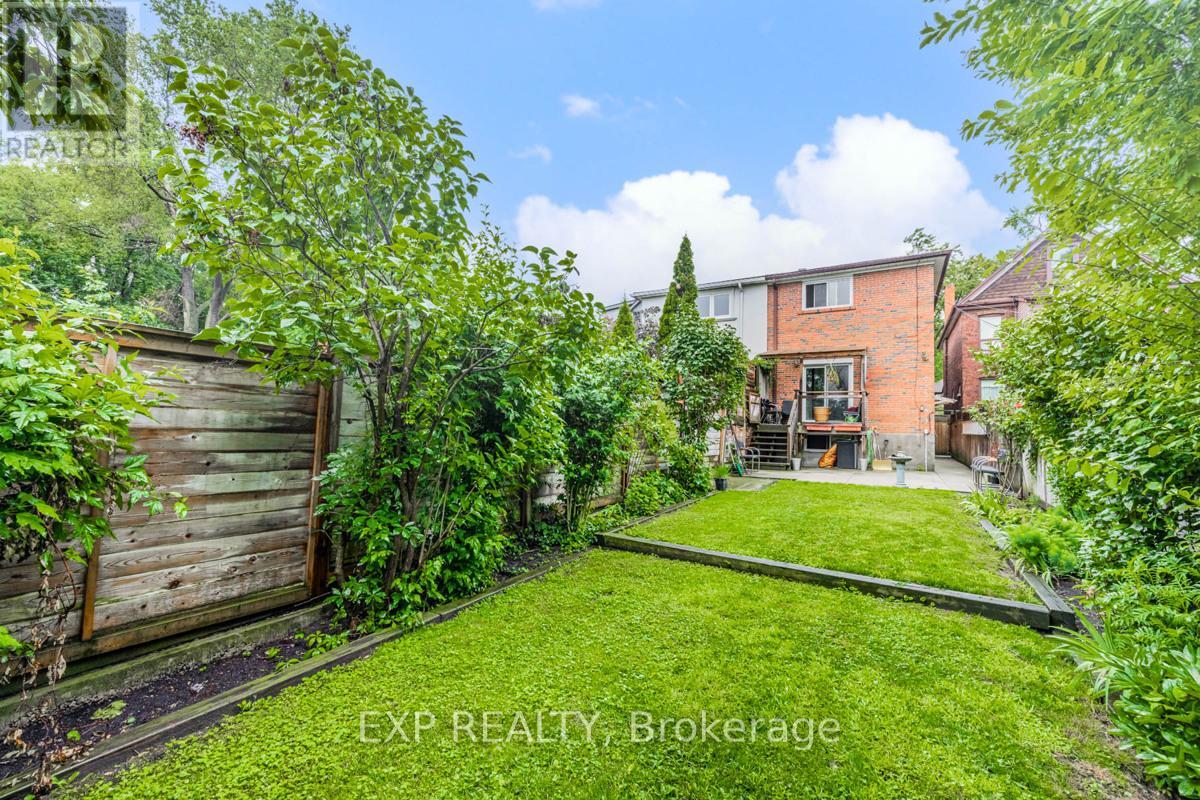243 Pacific Avenue Toronto, Ontario M6P 2P7
$1,549,900
Charming High Park Semi-Detached Home with Endless PotentialWelcome to this spacious and well-maintained 2-storey semi-detached home in the highly sought-after High Park neighborhood. Located on a family-friendly street, this legal duplex, with a separate entrance, offers flexibilityeasily converted back to a single-family home if desired. Just steps from Toronto's most treasured green space, High Park, this home is also in a top-rated school district. Situated on Pacific Avenue, the property features a classic brick faade, an inviting front porch, and a thoughtful layout with interior updates. With over 2,000 sq. ft. of living space on a low-maintenance 20' x 159' lot, this home offers both comfort and convenience.The original wood floors run throughout the main and upper floors, adding to the home's charm. Whether you're looking for a multi-generational home, an income property, or simply a great place to live while renting out a portion, the legal duplex zoning offers tremendous opportunities. (id:24801)
Property Details
| MLS® Number | W11903587 |
| Property Type | Single Family |
| Community Name | High Park North |
| Amenities Near By | Public Transit, Park |
| Features | Wooded Area |
| Parking Space Total | 2 |
Building
| Bathroom Total | 3 |
| Bedrooms Above Ground | 2 |
| Bedrooms Below Ground | 1 |
| Bedrooms Total | 3 |
| Appliances | Dishwasher, Microwave, Refrigerator, Two Stoves |
| Basement Development | Partially Finished |
| Basement Type | N/a (partially Finished) |
| Construction Style Attachment | Semi-detached |
| Cooling Type | Central Air Conditioning |
| Exterior Finish | Brick |
| Flooring Type | Hardwood |
| Foundation Type | Unknown |
| Heating Fuel | Natural Gas |
| Heating Type | Forced Air |
| Stories Total | 2 |
| Size Interior | 1,500 - 2,000 Ft2 |
| Type | House |
| Utility Water | Municipal Water |
Parking
| Garage | |
| Covered |
Land
| Acreage | No |
| Fence Type | Fenced Yard |
| Land Amenities | Public Transit, Park |
| Landscape Features | Landscaped |
| Sewer | Sanitary Sewer |
| Size Depth | 159 Ft |
| Size Frontage | 20 Ft |
| Size Irregular | 20 X 159 Ft |
| Size Total Text | 20 X 159 Ft |
| Zoning Description | R(d0.6*737) |
Rooms
| Level | Type | Length | Width | Dimensions |
|---|---|---|---|---|
| Second Level | Living Room | 7.21 m | 3.45 m | 7.21 m x 3.45 m |
| Second Level | Kitchen | 3.1 m | 3.45 m | 3.1 m x 3.45 m |
| Second Level | Bedroom | 2.87 m | 3.86 m | 2.87 m x 3.86 m |
| Second Level | Bathroom | 1.52 m | 3.45 m | 1.52 m x 3.45 m |
| Basement | Bathroom | 1.83 m | 1.83 m | 1.83 m x 1.83 m |
| Basement | Laundry Room | 2.92 m | 2.16 m | 2.92 m x 2.16 m |
| Basement | Bedroom 2 | 4.37 m | 4.37 m | 4.37 m x 4.37 m |
| Main Level | Living Room | 4.17 m | 3.4 m | 4.17 m x 3.4 m |
| Main Level | Dining Room | 3.05 m | 3.4 m | 3.05 m x 3.4 m |
| Main Level | Kitchen | 3.1 m | 3.51 m | 3.1 m x 3.51 m |
| Main Level | Bedroom | 3.05 m | 3.89 m | 3.05 m x 3.89 m |
| Main Level | Bathroom | 1.37 m | 2.82 m | 1.37 m x 2.82 m |
Utilities
| Cable | Installed |
| Sewer | Installed |
Contact Us
Contact us for more information
Colton Rice
Broker
www.instagram.com/coltonricerealestateservices/
www.facebook.com/ColtonRiceRealEstateServices
4711 Yonge St 10th Flr, 106430
Toronto, Ontario M2N 6K8
(866) 530-7737




























