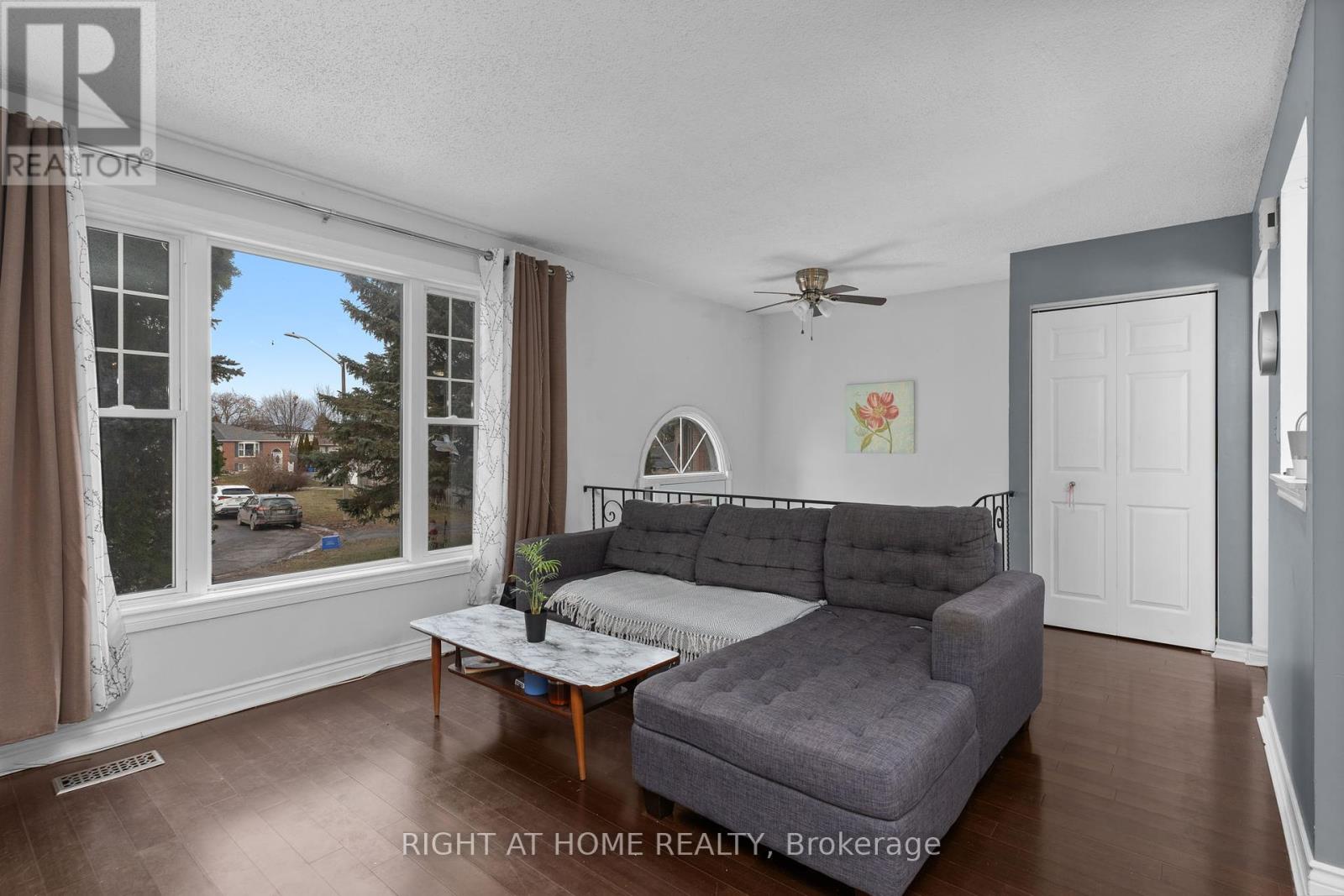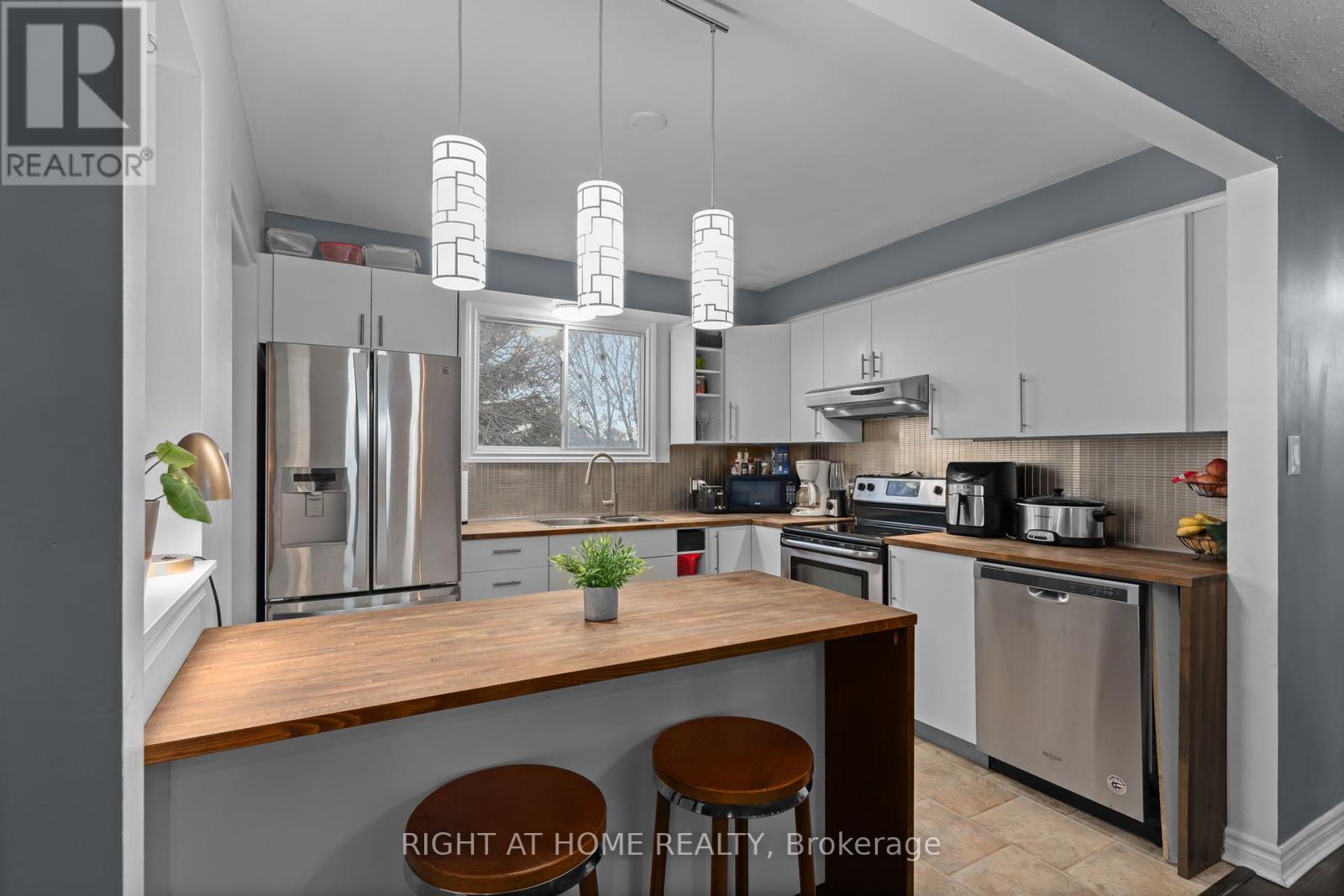243 Mclellan Court Kingston, Ontario K7M 7Z1
$2,500 Monthly
Discover a charming residence nestled on a tranquil cul-de-sac in the heart of Kingston. This updated semi-bungalow at 243 McLellan Court offers a comfortable living experience with versatile spaces. The main level features three comfortable bedrooms, a full bathroom, and an open-concept kitchen, dining, and living room area perfect for professionals and downsizers. This upper level unit includes 2 parking spaces, use of the front porch, a backyard patio & shared garden shed. This rental property combines comfort, functionality, and convenience, situated in a desirable neighbourhood close to amenities. Ideal for those seeking a welcoming home in a peaceful setting. Don't miss out on this opportunity! **EXTRAS** Available Immediately. $2500 + utilities. (id:24801)
Property Details
| MLS® Number | X11896032 |
| Property Type | Single Family |
| Community Name | East Gardiners Rd |
| Amenities Near By | Park, Public Transit |
| Community Features | School Bus |
| Features | Cul-de-sac, In Suite Laundry |
| Parking Space Total | 2 |
| Structure | Patio(s), Porch, Shed |
Building
| Bathroom Total | 1 |
| Bedrooms Above Ground | 3 |
| Bedrooms Total | 3 |
| Amenities | Separate Heating Controls |
| Appliances | Dishwasher, Refrigerator, Stove |
| Architectural Style | Raised Bungalow |
| Basement Features | Apartment In Basement |
| Basement Type | N/a |
| Construction Style Attachment | Semi-detached |
| Cooling Type | Central Air Conditioning |
| Exterior Finish | Brick, Vinyl Siding |
| Foundation Type | Block |
| Heating Fuel | Natural Gas |
| Heating Type | Forced Air |
| Stories Total | 1 |
| Type | House |
| Utility Water | Municipal Water |
Land
| Acreage | No |
| Land Amenities | Park, Public Transit |
| Sewer | Sanitary Sewer |
| Size Depth | 110 Ft ,6 In |
| Size Frontage | 22 Ft ,7 In |
| Size Irregular | 22.65 X 110.52 Ft |
| Size Total Text | 22.65 X 110.52 Ft |
Rooms
| Level | Type | Length | Width | Dimensions |
|---|---|---|---|---|
| Main Level | Living Room | 3.53 m | 3.51 m | 3.53 m x 3.51 m |
| Main Level | Dining Room | 3.2 m | 2.82 m | 3.2 m x 2.82 m |
| Main Level | Kitchen | 3.2 m | 3.17 m | 3.2 m x 3.17 m |
| Main Level | Primary Bedroom | 3.63 m | 2.92 m | 3.63 m x 2.92 m |
| Main Level | Bedroom 2 | 2.9 m | 2.84 m | 2.9 m x 2.84 m |
| Main Level | Bedroom 3 | 2.82 m | 2.62 m | 2.82 m x 2.62 m |
Contact Us
Contact us for more information
Tara D'oliveira
Salesperson
www.gtcallhome.ca/
www.facebook.com/gtcallhome
www.linkedin.com/company/gtrealestate
242 King Street East #1
Oshawa, Ontario L1H 1C7
(905) 665-2500
Gareth Stickels
Salesperson
www.gtcallhome.ca/
www.facebook.com/gtcallhome
www.linkedin.com/company/gtrealestate
242 King Street East #1
Oshawa, Ontario L1H 1C7
(905) 665-2500





























