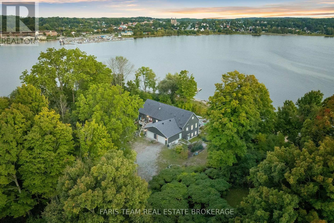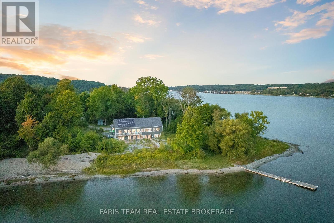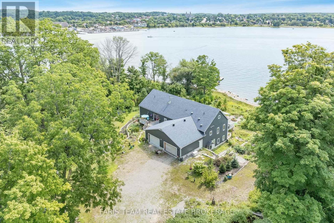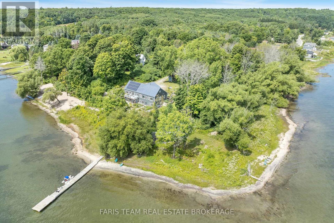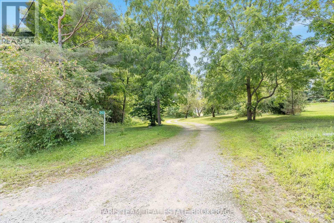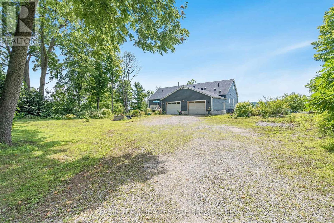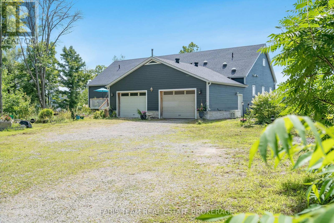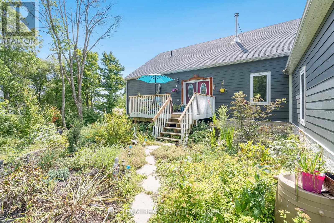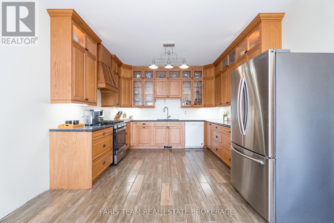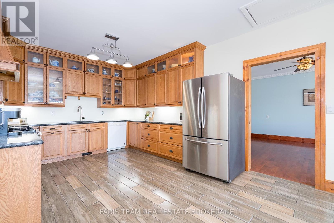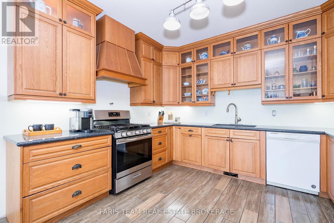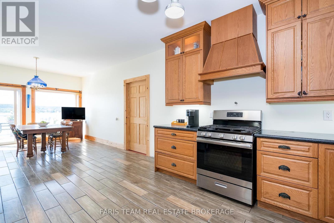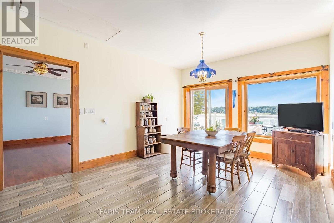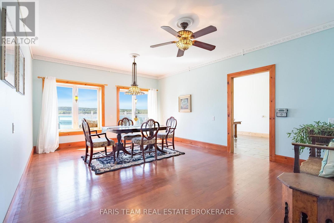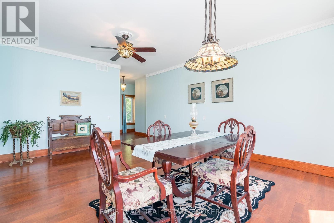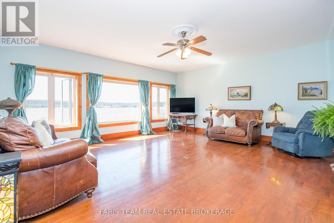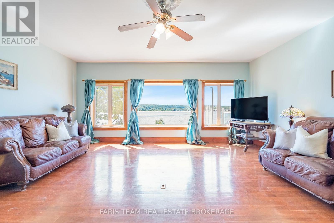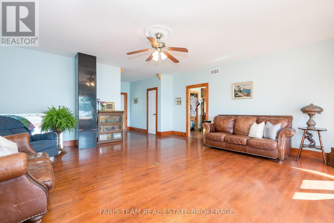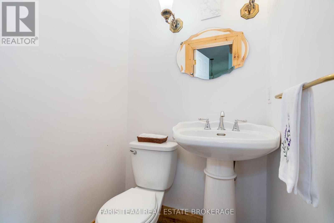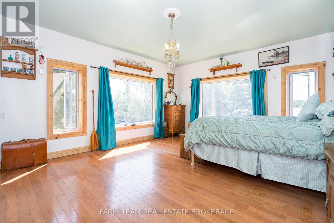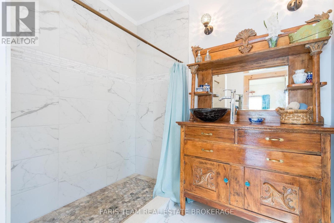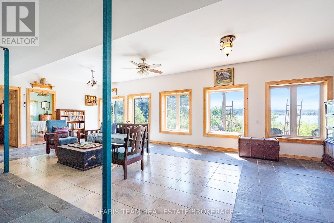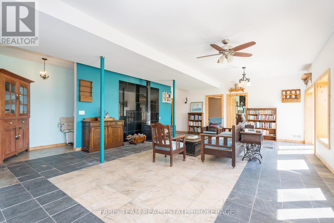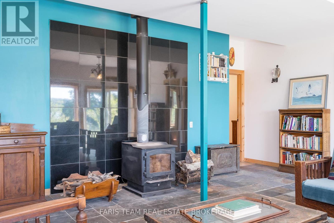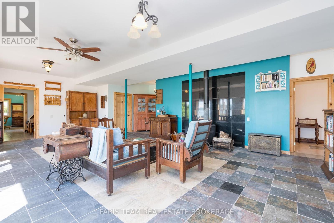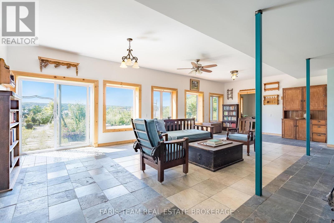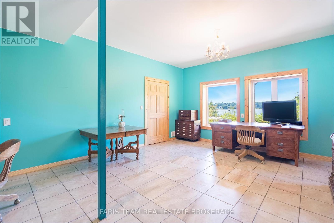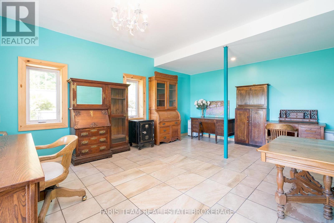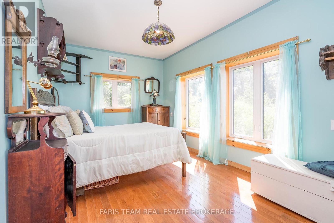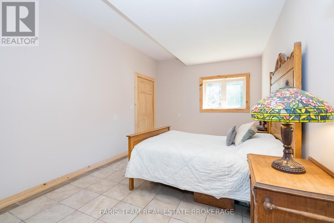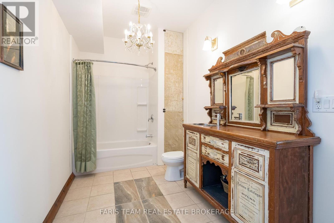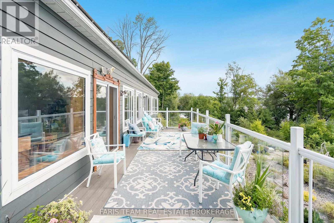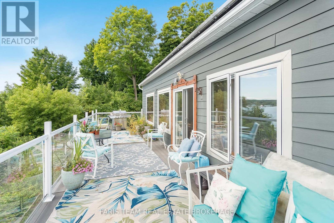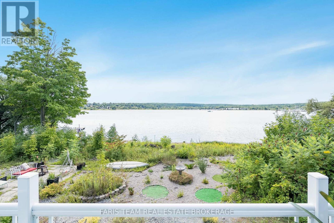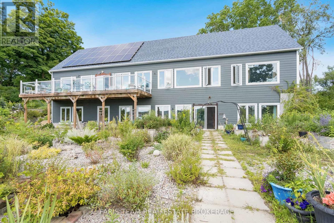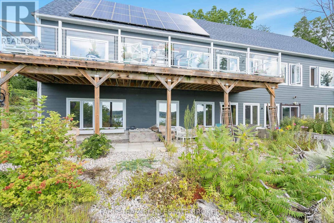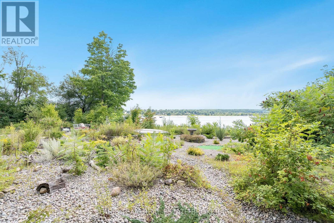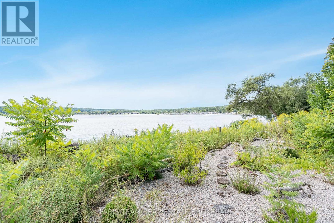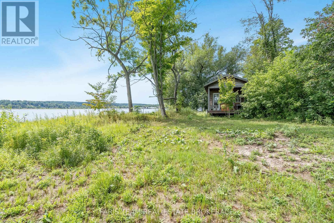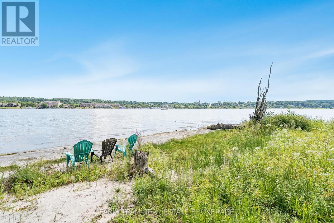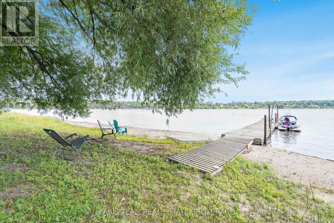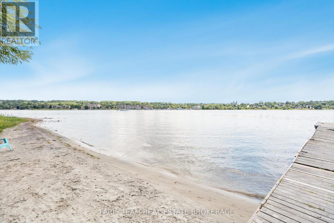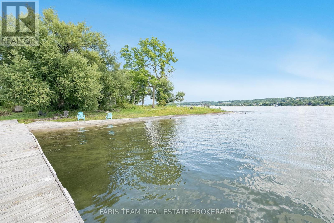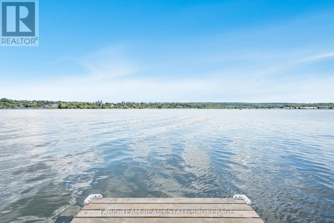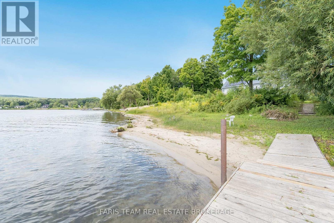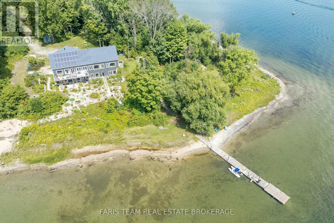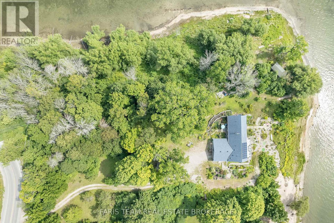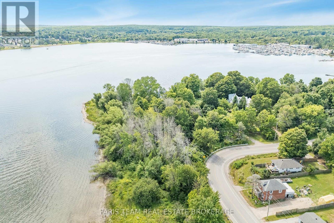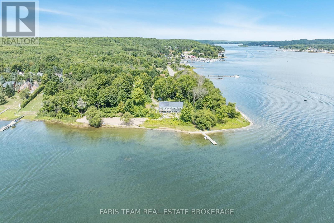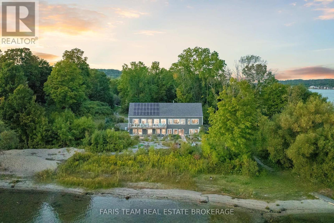243 Champlain Road Penetanguishene, Ontario L9M 1S2
$2,699,000
Top 5 Reasons You Will Love This Home: 1) An extraordinary waterfront retreat, this rare property boasts an incredible 700' of untouched shoreline along the sparkling waters of Georgian Bay, offering a front-row seat to natures beauty 2) Thoughtfully crafted, the custom-built home rests on a solid ICF foundation, presenting modern design and enduring quality to create a sanctuary built to last 3) Embrace a truly self-sufficient lifestyle with a fully off-grid solar power system, delivering sustainable comfort without compromising convenience 4) Set on 2.8-acres of pristine land, the property offers unmatched privacy, where lush greenery meets the gentle rhythm of the bay for a serene escape 5) Sweeping panoramic views of Penetang Bay complete the picture, with a walkout lower level that effortlessly extends your living space to the tranquil waterfront beyond. 2,228 above grade sq.ft. plus a finished lower level. (id:24801)
Property Details
| MLS® Number | S12366105 |
| Property Type | Single Family |
| Community Name | Penetanguishene |
| Amenities Near By | Beach |
| Easement | Unknown |
| Features | Irregular Lot Size, Solar Equipment |
| Parking Space Total | 12 |
| Structure | Dock |
| View Type | View, Unobstructed Water View |
| Water Front Type | Waterfront |
Building
| Bathroom Total | 4 |
| Bedrooms Above Ground | 2 |
| Bedrooms Below Ground | 2 |
| Bedrooms Total | 4 |
| Age | 6 To 15 Years |
| Amenities | Fireplace(s) |
| Appliances | Dryer, Stove, Water Heater, Washer, Refrigerator |
| Architectural Style | Bungalow |
| Basement Development | Finished |
| Basement Features | Walk Out |
| Basement Type | Full, N/a (finished) |
| Construction Style Attachment | Detached |
| Cooling Type | Central Air Conditioning |
| Exterior Finish | Wood |
| Fireplace Present | Yes |
| Fireplace Total | 1 |
| Flooring Type | Hardwood, Ceramic |
| Foundation Type | Insulated Concrete Forms |
| Half Bath Total | 1 |
| Heating Fuel | Propane |
| Heating Type | Forced Air |
| Stories Total | 1 |
| Size Interior | 2,000 - 2,500 Ft2 |
| Type | House |
| Utility Water | Drilled Well |
Parking
| Attached Garage | |
| Garage |
Land
| Access Type | Public Road, Private Docking |
| Acreage | Yes |
| Land Amenities | Beach |
| Sewer | Septic System |
| Size Depth | 365 Ft |
| Size Frontage | 343 Ft |
| Size Irregular | 343 X 365 Ft |
| Size Total Text | 343 X 365 Ft|2 - 4.99 Acres |
| Surface Water | Lake/pond |
| Zoning Description | Sr |
Rooms
| Level | Type | Length | Width | Dimensions |
|---|---|---|---|---|
| Lower Level | Family Room | 9.18 m | 7.14 m | 9.18 m x 7.14 m |
| Lower Level | Den | 6.06 m | 4.55 m | 6.06 m x 4.55 m |
| Lower Level | Bedroom | 5.09 m | 3.07 m | 5.09 m x 3.07 m |
| Lower Level | Bedroom | 5.04 m | 2.98 m | 5.04 m x 2.98 m |
| Main Level | Kitchen | 8.38 m | 3.66 m | 8.38 m x 3.66 m |
| Main Level | Dining Room | 5.65 m | 4.23 m | 5.65 m x 4.23 m |
| Main Level | Living Room | 5.97 m | 5.91 m | 5.97 m x 5.91 m |
| Main Level | Primary Bedroom | 5.65 m | 4.56 m | 5.65 m x 4.56 m |
| Main Level | Bedroom | 5.64 m | 3.32 m | 5.64 m x 3.32 m |
https://www.realtor.ca/real-estate/28780945/243-champlain-road-penetanguishene-penetanguishene
Contact Us
Contact us for more information
Mark Faris
Broker
443 Bayview Drive
Barrie, Ontario L4N 8Y2
(705) 797-8485
(705) 797-8486
www.faristeam.ca/
Gord Jaensch
Salesperson
74 Mississauga St East
Orillia, Ontario L3V 1V5
(705) 325-8686
(705) 797-8486
www.faristeam.ca/


