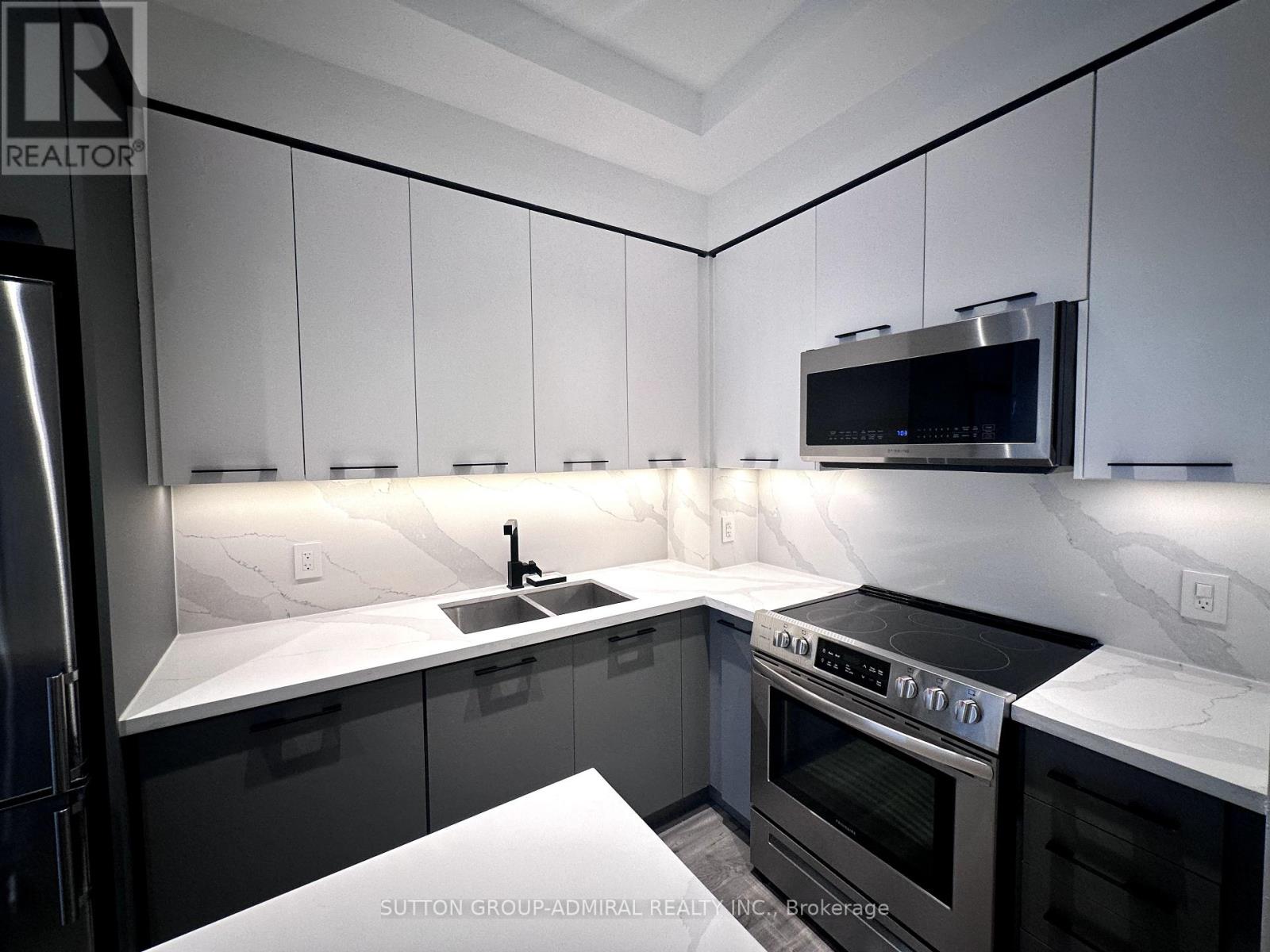243 - 9471 Yonge Street Richmond Hill, Ontario L4C 1V4
$2,650 Monthly
One of a kind, fully renovated, South Facing 1 Bed + Den Unit With 2 Full Baths.Spacious Walkout Balcony, 10Ft Ceilings, premium wide plank vinyl Flooring Thru-Out, pot lights, custom Roller Shades and Closet organizers. chef's kitchen with Stainless Steel Appliances, quart countertops/Backsplash, double sink & large kitchen island w/ waterfall edge & breakfast bar.Oversized Primary bedroom with a walkout to the balcony, 4 pc ensuite bath with Soaker Tub, marble vanity and Glass shower enclosure. Fabulous Building Amenities Including Indoor Pool, 24 Hours Concierge, Sauna, Roof Top Garden, Exercise Room, Meeting Room, Theater, Visitor Parking. Close To Shopping, Schools, Highway, Yrt. (id:24801)
Property Details
| MLS® Number | N11948348 |
| Property Type | Single Family |
| Community Name | Observatory |
| Community Features | Pet Restrictions |
| Features | Balcony |
| Parking Space Total | 1 |
Building
| Bathroom Total | 2 |
| Bedrooms Above Ground | 1 |
| Bedrooms Below Ground | 1 |
| Bedrooms Total | 2 |
| Amenities | Storage - Locker |
| Appliances | Dishwasher, Dryer, Microwave, Refrigerator, Stove, Washer, Window Coverings |
| Basement Features | Apartment In Basement |
| Basement Type | N/a |
| Cooling Type | Central Air Conditioning |
| Exterior Finish | Concrete |
| Flooring Type | Vinyl, Laminate |
| Heating Fuel | Natural Gas |
| Heating Type | Other |
| Size Interior | 700 - 799 Ft2 |
| Type | Apartment |
Parking
| Underground | |
| Garage |
Land
| Acreage | No |
Rooms
| Level | Type | Length | Width | Dimensions |
|---|---|---|---|---|
| Main Level | Kitchen | 4 m | 4 m | 4 m x 4 m |
| Main Level | Den | 4 m | 4 m | 4 m x 4 m |
| Main Level | Living Room | 4 m | 4 m | 4 m x 4 m |
| Main Level | Primary Bedroom | 4 m | 4 m | 4 m x 4 m |
Contact Us
Contact us for more information
Joshua Chait
Salesperson
joshchait.com/
1881 Steeles Ave. W.
Toronto, Ontario M3H 5Y4
(416) 739-7200
(416) 739-9367
www.suttongroupadmiral.com/
























