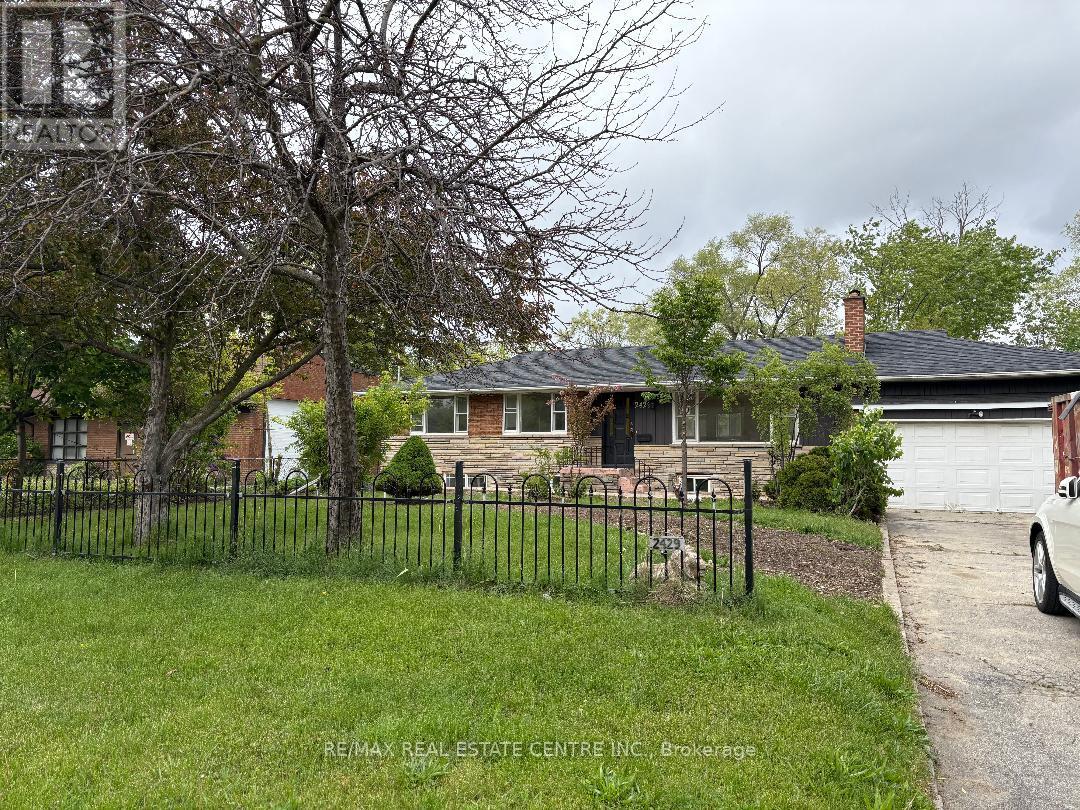2429 Hensall Street Mississauga, Ontario L5A 2T1
$3,600 Monthly
Furnished renovated 4 Bedroom detached House Available For lease. can consider short term Furnished. Spacious Bunglow ,Huge Garden 110 feet by 150 feet. All designer Flooring no carpet . Modern and spacious eat in kitchen .Brand new washrooms .Old Cooksville Located Just West Of Cawthra At The Queensway. Built-In Stainless Appliances & quartz counter tops. Fully Fenced, Numerous Shrubs, Roses & Gardens. Double Garage. Great Neighbours. School, Italian Club Steps Away.Close To Trillium Hospital,Quick Access To Downtown Toronto Through Qew.The garage is Equiped with ###wheel chair Elevator from garage to House###Wheel chair lift.Upper House only basement is not included. (id:24801)
Property Details
| MLS® Number | W12473739 |
| Property Type | Single Family |
| Community Name | Cooksville |
| Features | Carpet Free |
| Parking Space Total | 4 |
Building
| Bathroom Total | 2 |
| Bedrooms Above Ground | 4 |
| Bedrooms Total | 4 |
| Amenities | Fireplace(s) |
| Appliances | Dishwasher, Dryer, Microwave, Stove, Washer, Refrigerator |
| Architectural Style | Bungalow |
| Basement Type | None |
| Construction Style Attachment | Detached |
| Cooling Type | Central Air Conditioning |
| Exterior Finish | Brick |
| Fireplace Present | Yes |
| Flooring Type | Hardwood, Ceramic |
| Foundation Type | Block |
| Heating Fuel | Natural Gas |
| Heating Type | Forced Air |
| Stories Total | 1 |
| Size Interior | 2,000 - 2,500 Ft2 |
| Type | House |
| Utility Water | Municipal Water |
Parking
| Detached Garage | |
| Garage |
Land
| Acreage | No |
| Sewer | Sanitary Sewer |
| Size Depth | 150 Ft |
| Size Frontage | 107 Ft ,4 In |
| Size Irregular | 107.4 X 150 Ft |
| Size Total Text | 107.4 X 150 Ft |
Rooms
| Level | Type | Length | Width | Dimensions |
|---|---|---|---|---|
| Main Level | Kitchen | 3.69 m | 4.2 m | 3.69 m x 4.2 m |
| Main Level | Eating Area | 2.76 m | 3.57 m | 2.76 m x 3.57 m |
| Main Level | Dining Room | 3.34 m | 2.9 m | 3.34 m x 2.9 m |
| Main Level | Living Room | 3.1 m | 3.5 m | 3.1 m x 3.5 m |
| Main Level | Office | 3.54 m | 2 m | 3.54 m x 2 m |
| Main Level | Primary Bedroom | 4.11 m | 3.67 m | 4.11 m x 3.67 m |
| Main Level | Bedroom 2 | 3.11 m | 3 m | 3.11 m x 3 m |
| Main Level | Bedroom 3 | 3.18 m | 3.65 m | 3.18 m x 3.65 m |
| Main Level | Bedroom 4 | 3.15 m | 3 m | 3.15 m x 3 m |
https://www.realtor.ca/real-estate/29014349/2429-hensall-street-mississauga-cooksville-cooksville
Contact Us
Contact us for more information
Javed Iqbal
Broker
1140 Burnhamthorpe Rd W #141-A
Mississauga, Ontario L5C 4E9
(905) 270-2000
(905) 270-0047






























