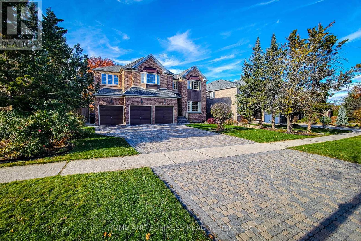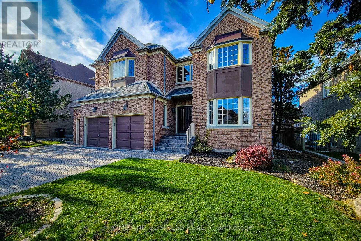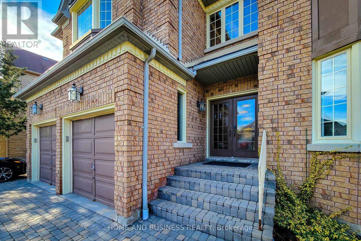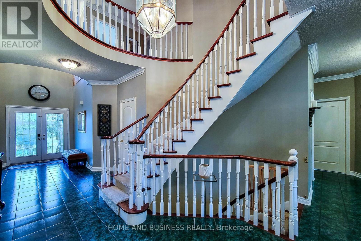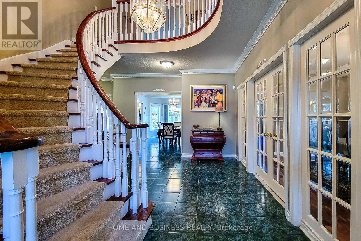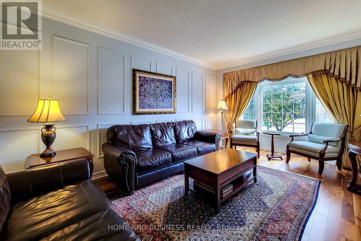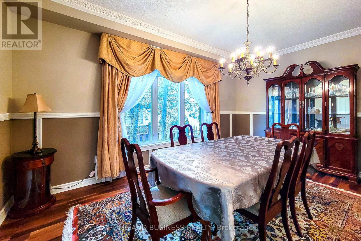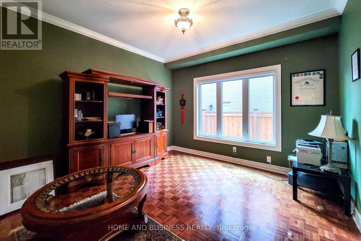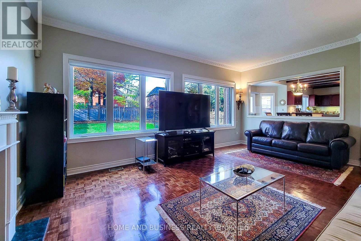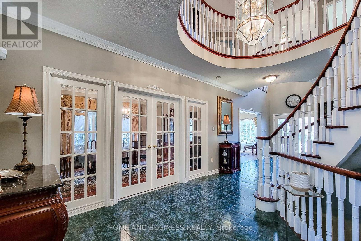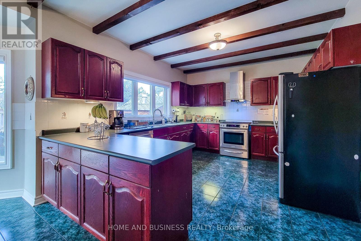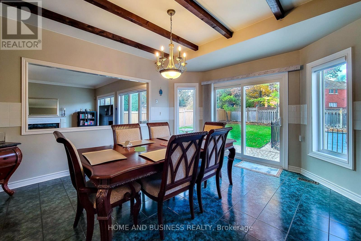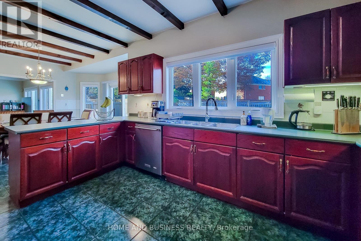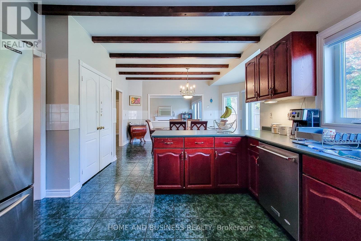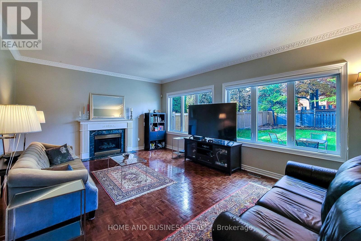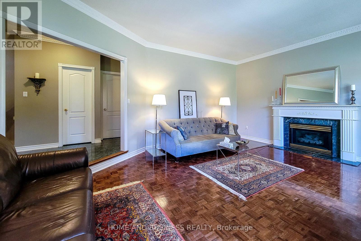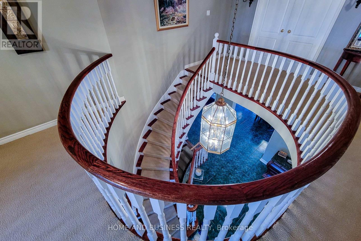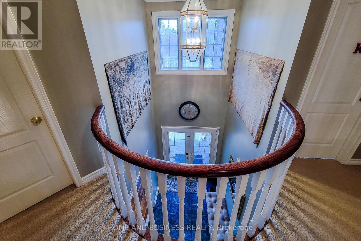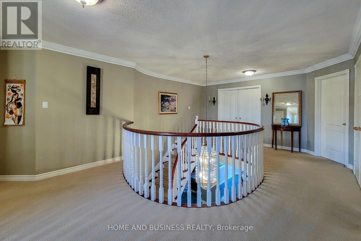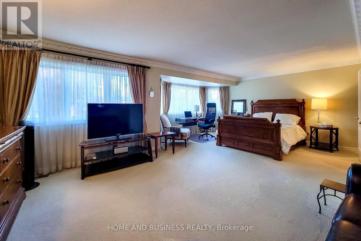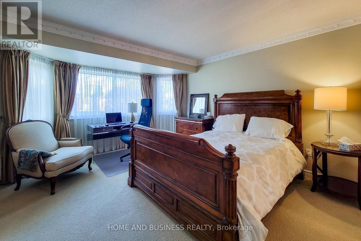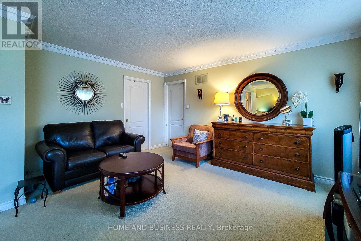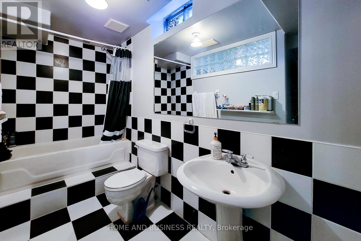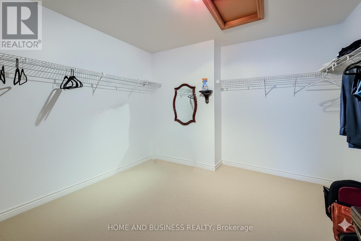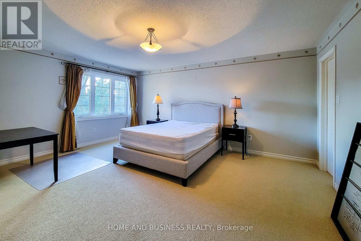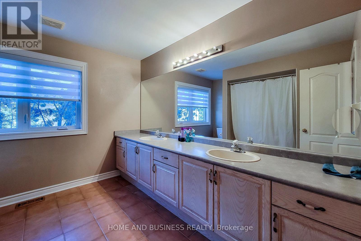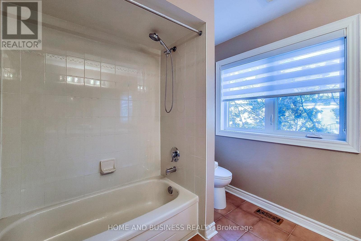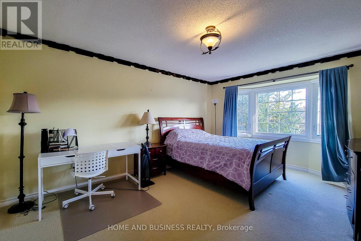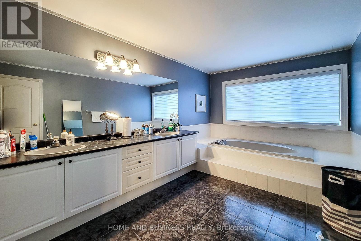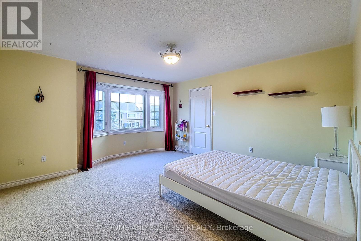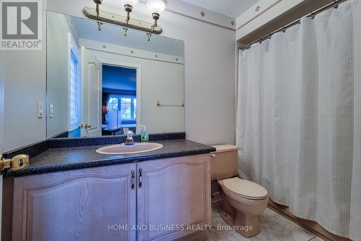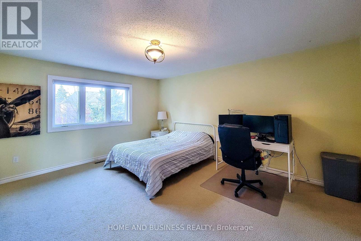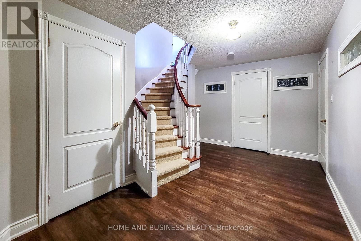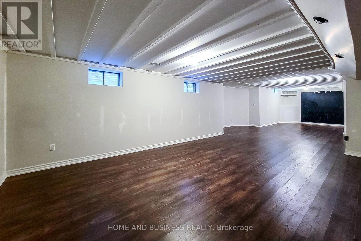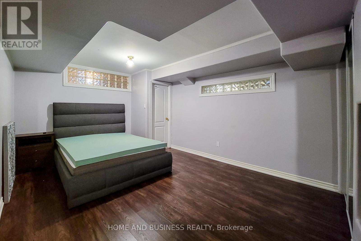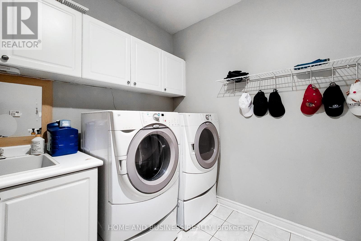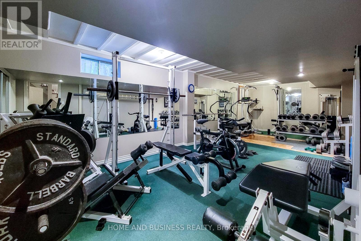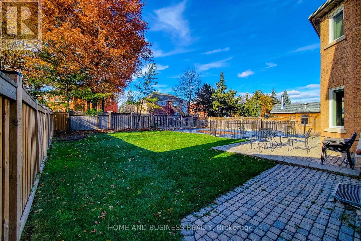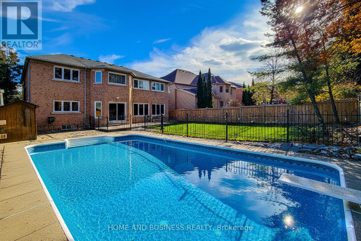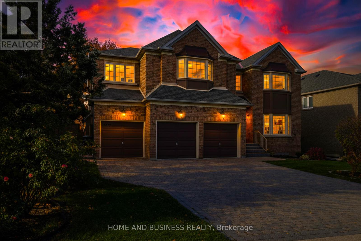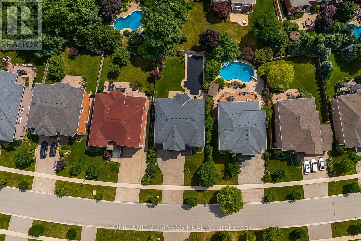2427 Erin Centre Boulevard Mississauga, Ontario L5M 5B3
$7,000 Monthly
Stunning 5+2 bedroom, 5 bathroom residence with over 6,000 sq. ft. of total living space,including a professionally finished basement. Exceptional curb appeal on a wide lot with anentertainer's backyard, featuring a fully fenced yard, in-ground pool & hot tub.Grand double-door foyer with soaring open-to-above ceiling, 9 ft ceilings, crown mouldings,wainscoting, brand-new hardwood flooring, and upgraded front windows. Bright and functionallayout with separate living, dining, family & office rooms. Includes a 3-car garage plusdriveway parking for 6 vehicles.Located minutes to Credit Valley Hospital, Erin Mills Town Centre, top-rated schools, parks,trails, and with easy access to Hwy 403/401/407.Prestige Convenience Comfort - An exceptional opportunity in one of Mississauga's mostdesirable neighbourhoods.* Available furnished or unfurnished ! Newcomers are welcome * (id:24801)
Property Details
| MLS® Number | W12561128 |
| Property Type | Single Family |
| Community Name | Central Erin Mills |
| Features | Carpet Free |
| Parking Space Total | 9 |
| Pool Type | Inground Pool |
Building
| Bathroom Total | 5 |
| Bedrooms Above Ground | 5 |
| Bedrooms Below Ground | 2 |
| Bedrooms Total | 7 |
| Basement Development | Finished |
| Basement Type | N/a (finished) |
| Construction Style Attachment | Detached |
| Cooling Type | Central Air Conditioning |
| Exterior Finish | Brick |
| Fireplace Present | Yes |
| Flooring Type | Hardwood, Ceramic, Wood, Carpeted |
| Foundation Type | Concrete |
| Half Bath Total | 1 |
| Heating Fuel | Natural Gas |
| Heating Type | Forced Air |
| Stories Total | 2 |
| Size Interior | 3,500 - 5,000 Ft2 |
| Type | House |
| Utility Water | Municipal Water |
Parking
| Attached Garage | |
| Garage |
Land
| Acreage | No |
| Sewer | Sanitary Sewer |
| Size Depth | 148 Ft |
| Size Frontage | 70 Ft |
| Size Irregular | 70 X 148 Ft |
| Size Total Text | 70 X 148 Ft |
Rooms
| Level | Type | Length | Width | Dimensions |
|---|---|---|---|---|
| Second Level | Primary Bedroom | 7 m | 4.67 m | 7 m x 4.67 m |
| Second Level | Bedroom 2 | 5.18 m | 3.66 m | 5.18 m x 3.66 m |
| Second Level | Bedroom 3 | 5.17 m | 5.88 m | 5.17 m x 5.88 m |
| Second Level | Bedroom 4 | 4.88 m | 4.27 m | 4.88 m x 4.27 m |
| Basement | Bedroom | Measurements not available | ||
| Basement | Recreational, Games Room | Measurements not available | ||
| Basement | Recreational, Games Room | Measurements not available | ||
| Main Level | Living Room | 5.79 m | 3.65 m | 5.79 m x 3.65 m |
| Main Level | Dining Room | 5.03 m | 3.65 m | 5.03 m x 3.65 m |
| Main Level | Kitchen | 8.83 m | 4.26 m | 8.83 m x 4.26 m |
| Main Level | Family Room | 6 m | 4.55 m | 6 m x 4.55 m |
| Main Level | Office | 3.67 m | 3.67 m | 3.67 m x 3.67 m |
Contact Us
Contact us for more information
Nazar Hameed
Broker of Record
www.nazarajeely.com/
www.facebook.com/RealEstateCanadaOntario/
twitter.com/nazar_ajeely
www.linkedin.com/in/nazar-ajeely-nazar-hameed-79224a23/
4080 Confederation Pkwy #202
Mississauga, Ontario L5B 0G1
(905) 948-5848
homeandbusinessrealty.ca/


