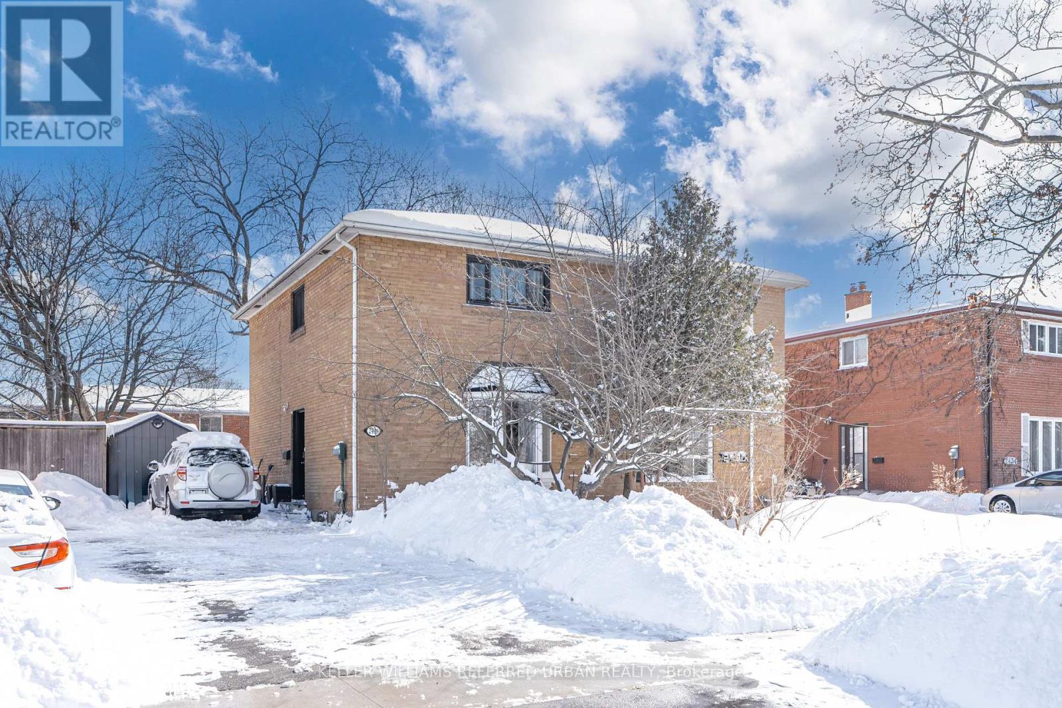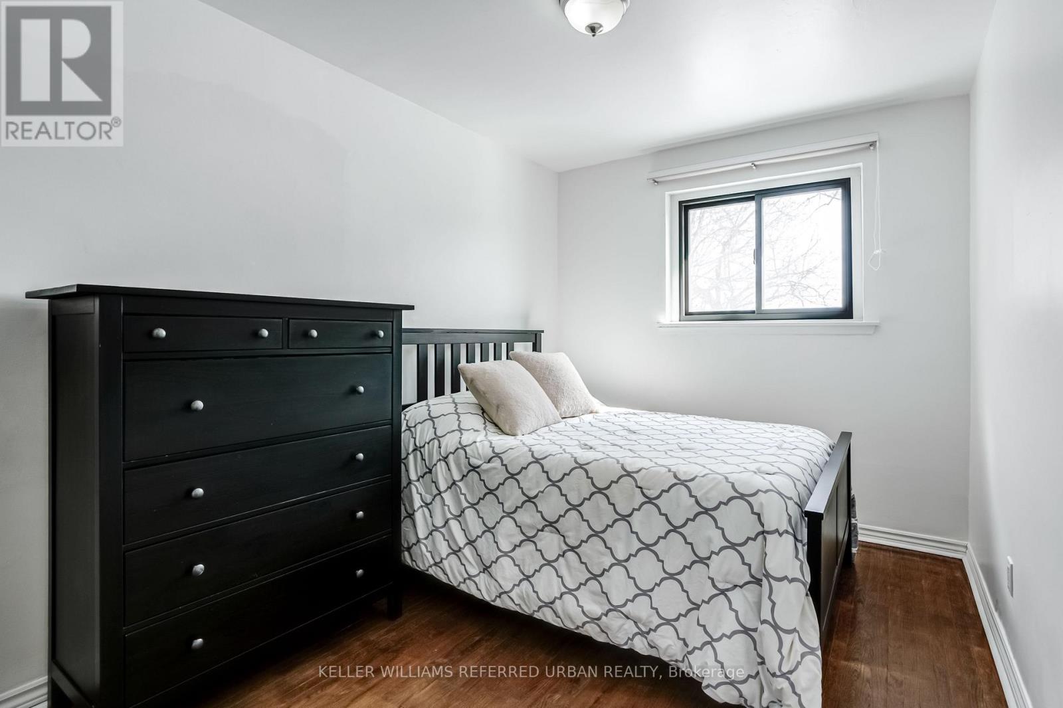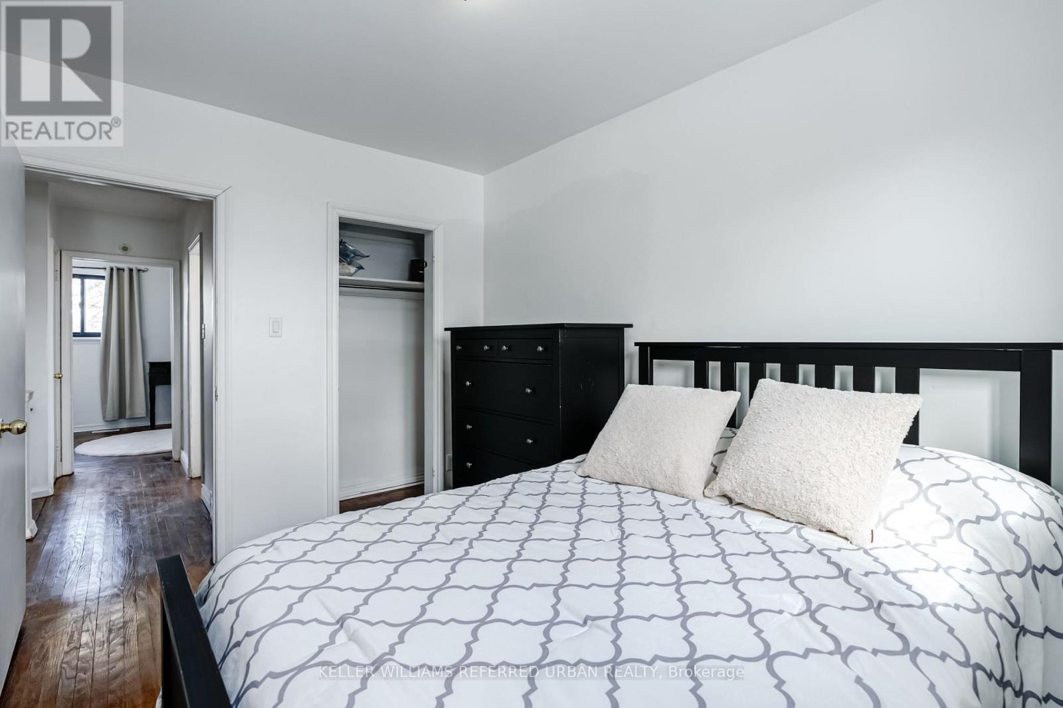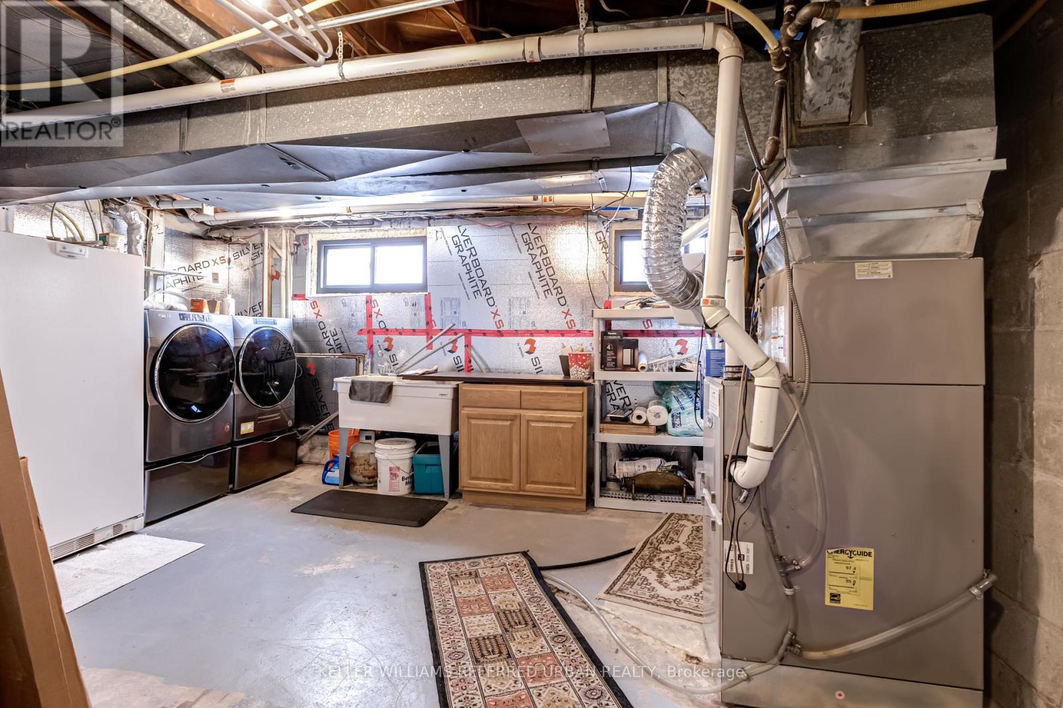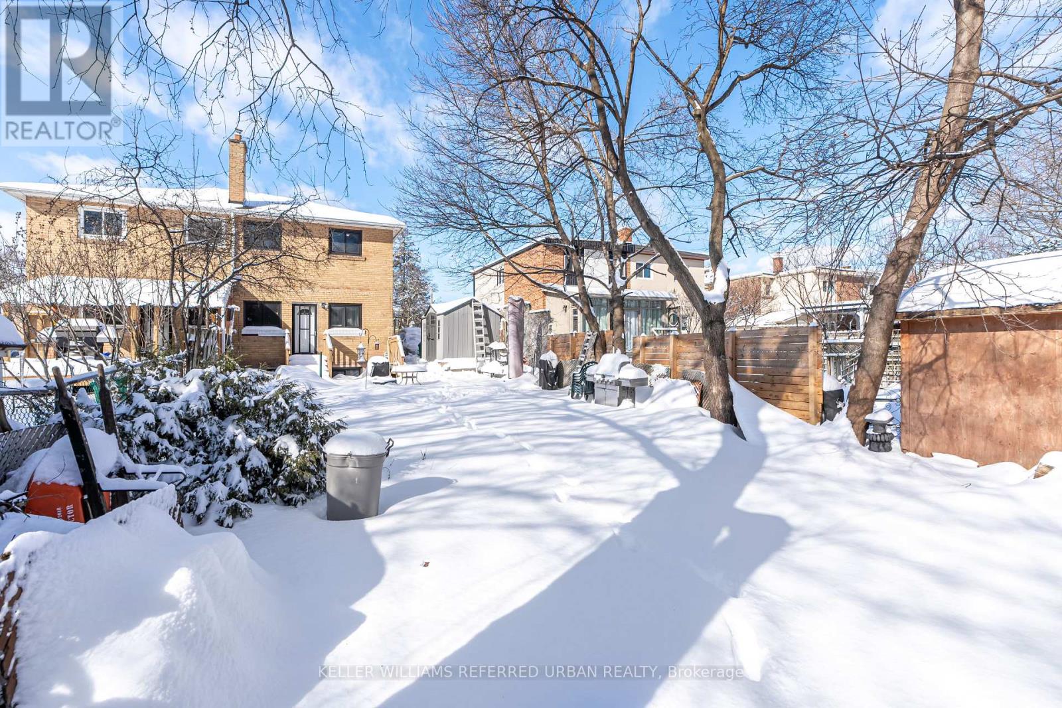2426 Brookhurst Road Mississauga, Ontario L5J 1R3
$849,999
Welcome to this bright and spacious 3-bedroom, 2-bathroom semi-detached home in the hearth of Clarkson! Nestled in a quiet, family-friendly neighborhood, this home is perfect for first-time buyers and investors alike. Enjoy a large backyard, perfect for entertaining, gardening, or creating your own outdoor retreat. The unfinished basement include a 4-piece bathroom, making it great opportunity to add your personal touch and transform the space into a rec room, or home office. Conveniently located minutes from Clarkson GO Station, bus transit, top-rated schools, and beautiful parks, this home offers both comfort and convenience. New stairs to backyard (2025), tankless water heater owned (2021), windows have all been replaced in 2021 (except living room). Washer and dryer (2020), furnace and air conditioner (2020), water softener (2020) and just been serviced, new roof (2020). (id:24801)
Property Details
| MLS® Number | W11974081 |
| Property Type | Single Family |
| Community Name | Clarkson |
| Amenities Near By | Park, Place Of Worship, Public Transit, Schools |
| Features | Carpet Free |
| Parking Space Total | 3 |
Building
| Bathroom Total | 2 |
| Bedrooms Above Ground | 3 |
| Bedrooms Total | 3 |
| Appliances | Water Softener, Water Heater |
| Basement Development | Unfinished |
| Basement Type | N/a (unfinished) |
| Construction Style Attachment | Semi-detached |
| Cooling Type | Central Air Conditioning |
| Exterior Finish | Brick |
| Foundation Type | Concrete |
| Heating Fuel | Natural Gas |
| Heating Type | Forced Air |
| Stories Total | 2 |
| Size Interior | 1,100 - 1,500 Ft2 |
| Type | House |
| Utility Water | Municipal Water |
Land
| Acreage | No |
| Land Amenities | Park, Place Of Worship, Public Transit, Schools |
| Sewer | Sanitary Sewer |
| Size Depth | 125 Ft |
| Size Frontage | 30 Ft |
| Size Irregular | 30 X 125 Ft |
| Size Total Text | 30 X 125 Ft |
Rooms
| Level | Type | Length | Width | Dimensions |
|---|---|---|---|---|
| Second Level | Primary Bedroom | 2.74 m | 5.03 m | 2.74 m x 5.03 m |
| Second Level | Bedroom 2 | 3.47 m | 2.68 m | 3.47 m x 2.68 m |
| Second Level | Bedroom 3 | 3.46 m | 2.68 m | 3.46 m x 2.68 m |
| Second Level | Bathroom | 1.52 m | 2.26 m | 1.52 m x 2.26 m |
| Basement | Bathroom | Measurements not available | ||
| Main Level | Family Room | 3.41 m | 5.03 m | 3.41 m x 5.03 m |
| Main Level | Kitchen | 3.35 m | 4.88 m | 3.35 m x 4.88 m |
https://www.realtor.ca/real-estate/27918854/2426-brookhurst-road-mississauga-clarkson-clarkson
Contact Us
Contact us for more information
Tatiane Monteiro
Salesperson
(416) 572-1016
tatianemonteiro.kw.com/
156 Duncan Mill Rd Unit 1
Toronto, Ontario M3B 3N2
(416) 572-1016
(416) 572-1017
www.whykwru.ca/






