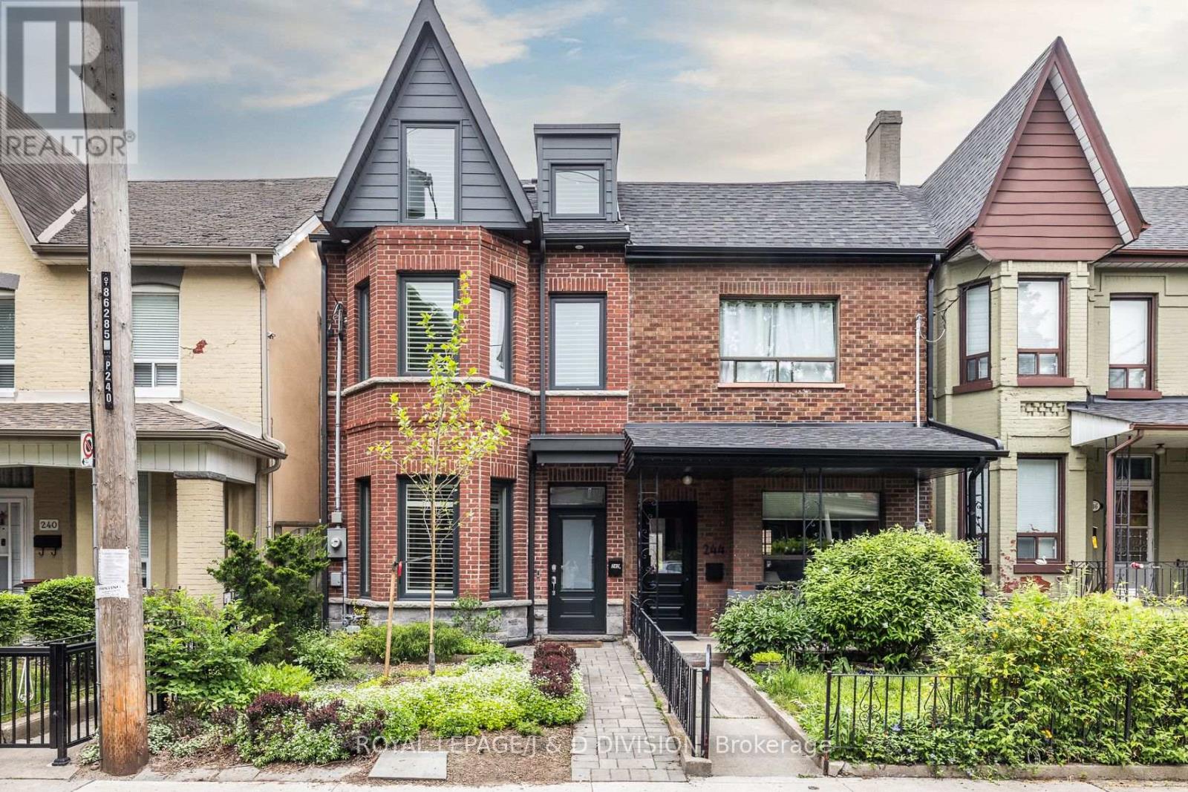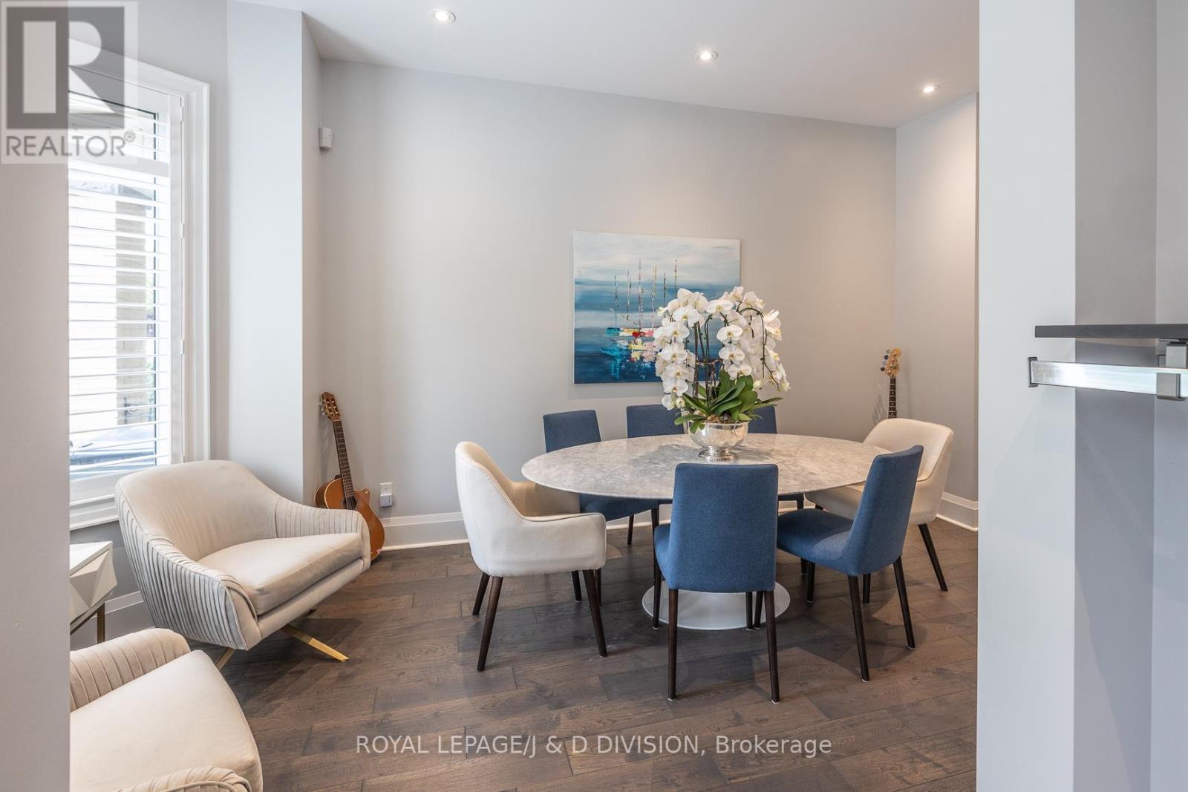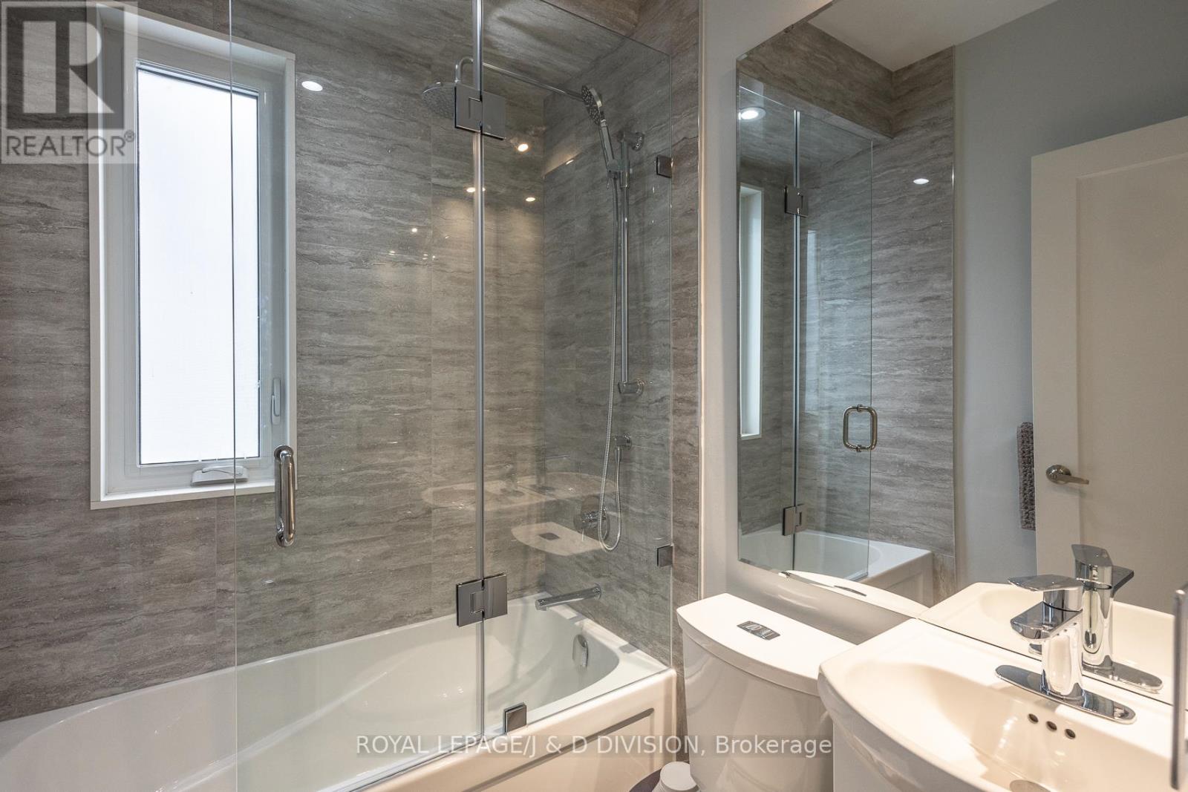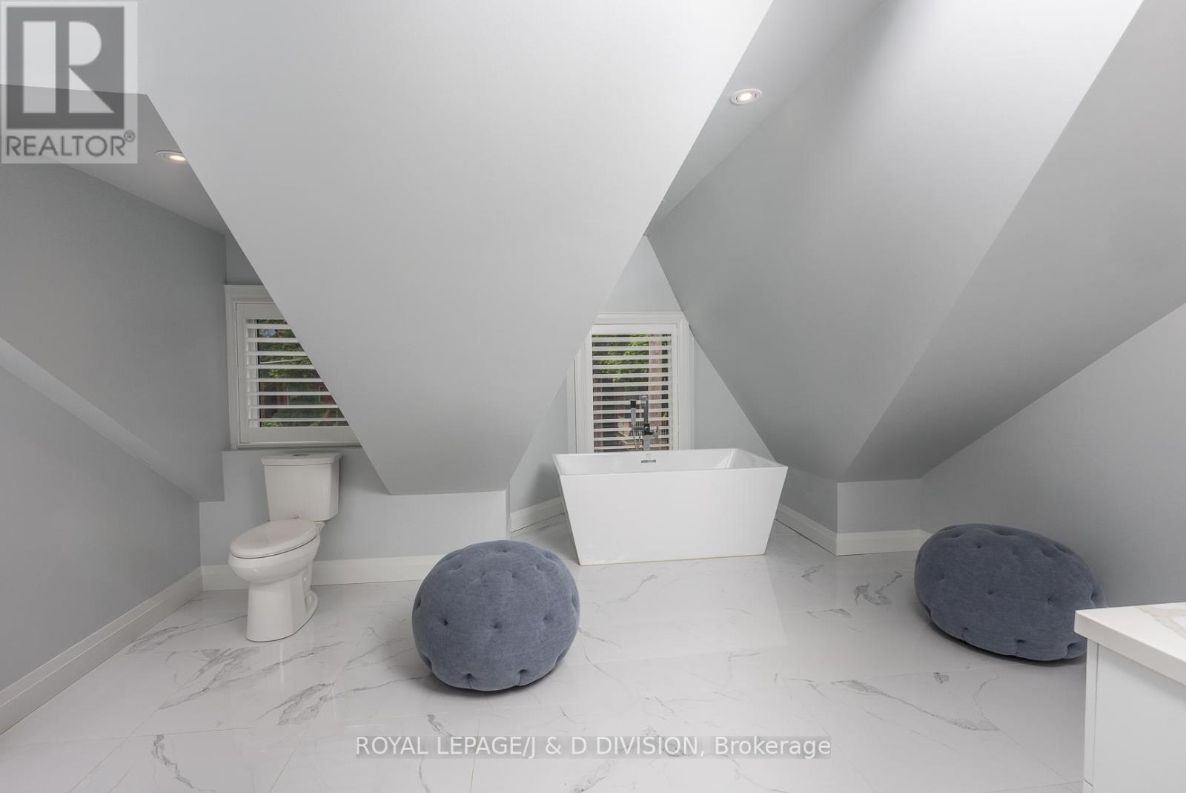242 Palmerston Avenue Toronto, Ontario M6J 2J4
$2,495,000
Little Italy at its finest! This two and a half storey, four plus one bedroom brick Victorian has been stylishly renovated top to bottom. Bright and airy throughout with a contemporary aesthetic and dramatic glass staircase railing. The open concept main floor features a chef's kitchen with center island/breakfast bar and top of the line appliances. The living room walks out to an incredibly private professionally landscaped west facing garden with irrigation and landscape lighting, plus oversized detached garage with custom mural on the garage door. Three bedrooms on the second floor, one with ensuite, and additional washroom. Primary suite on third floor with spacious spa-inspired five piece ensuite, as well as a walk out to a sundeck with pretty treetop views. The finished lower level with high ceilings offers a recreation room, washroom, and bedroom. Walk to shops, restaurants, and Trinity Bellwoods Park. **** EXTRAS **** All stainless steel KitchenAid kitchen appliances, LG washer, LG dryer, all electric light fixtures, all window blinds, shutters & automatic blinds, alarm system (monitoring extra), NEST thermostat (id:24801)
Property Details
| MLS® Number | C8357684 |
| Property Type | Single Family |
| Community Name | Trinity-Bellwoods |
| Features | Lane, Lighting |
| Parking Space Total | 1 |
| Structure | Patio(s), Deck, Porch |
| View Type | City View |
Building
| Bathroom Total | 5 |
| Bedrooms Above Ground | 4 |
| Bedrooms Below Ground | 1 |
| Bedrooms Total | 5 |
| Basement Development | Finished |
| Basement Type | N/a (finished) |
| Construction Style Attachment | Semi-detached |
| Cooling Type | Central Air Conditioning |
| Exterior Finish | Brick, Aluminum Siding |
| Foundation Type | Block |
| Heating Fuel | Natural Gas |
| Heating Type | Forced Air |
| Stories Total | 3 |
| Type | House |
| Utility Water | Municipal Water |
Parking
| Detached Garage |
Land
| Acreage | No |
| Landscape Features | Landscaped |
| Sewer | Sanitary Sewer |
| Size Irregular | 15.94 X 129 Ft |
| Size Total Text | 15.94 X 129 Ft |
Rooms
| Level | Type | Length | Width | Dimensions |
|---|---|---|---|---|
| Second Level | Bedroom 2 | 3.42 m | 3.18 m | 3.42 m x 3.18 m |
| Second Level | Bedroom 3 | 3.7 m | 2.49 m | 3.7 m x 2.49 m |
| Second Level | Bedroom 4 | 3.32 m | 3.12 m | 3.32 m x 3.12 m |
| Third Level | Primary Bedroom | 3.96 m | 3.5 m | 3.96 m x 3.5 m |
| Lower Level | Recreational, Games Room | 4.2 m | 3.96 m | 4.2 m x 3.96 m |
| Lower Level | Bedroom 5 | 4.2 m | 2.94 m | 4.2 m x 2.94 m |
| Main Level | Foyer | 1.86 m | 1.58 m | 1.86 m x 1.58 m |
| Main Level | Dining Room | 4.09 m | 2.76 m | 4.09 m x 2.76 m |
| Main Level | Kitchen | 5.12 m | 4.48 m | 5.12 m x 4.48 m |
| Main Level | Living Room | 4.38 m | 3.44 m | 4.38 m x 3.44 m |
https://www.realtor.ca/real-estate/26922129/242-palmerston-avenue-toronto-trinity-bellwoods
Interested?
Contact us for more information
Leeanne Weld
Salesperson
https://www.youtube.com/embed/IYdErSN8I2o
www.leeanneweld.com
https://www.facebook.com/LeeanneWeldRealEstate
https://ca.linkedin.com/in/leeanneweld

477 Mt. Pleasant Road
Toronto, Ontario M4S 2L9
(416) 489-2121
(416) 489-6297
Kelly Elizabeth Driscoll
Salesperson

477 Mt. Pleasant Road
Toronto, Ontario M4S 2L9
(416) 489-2121
(416) 489-6297











































