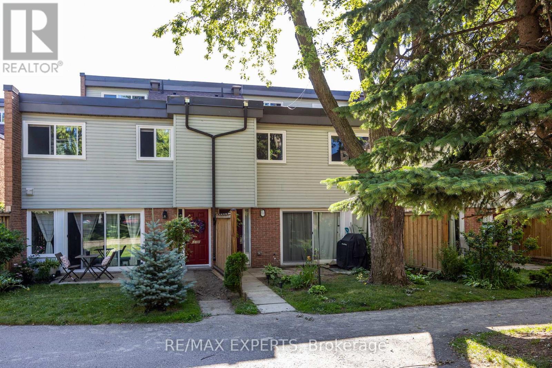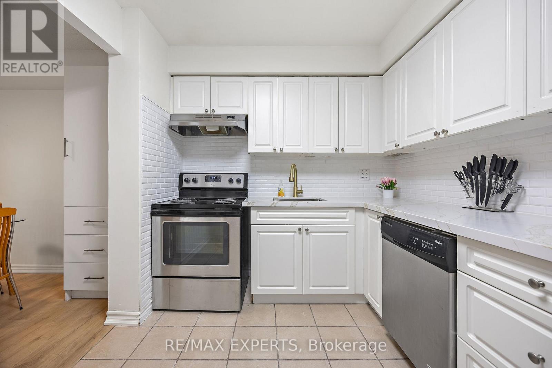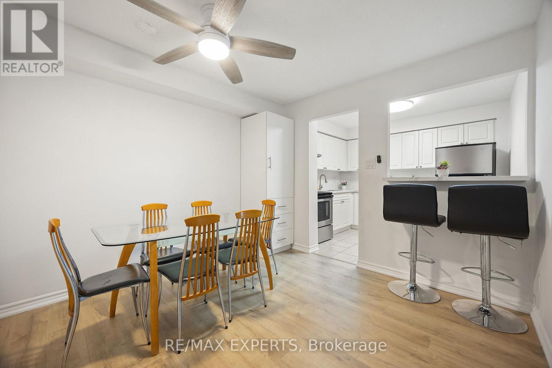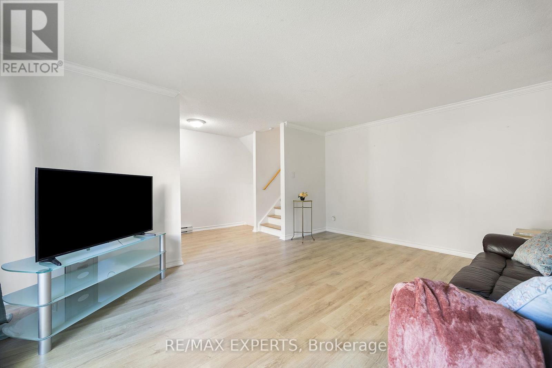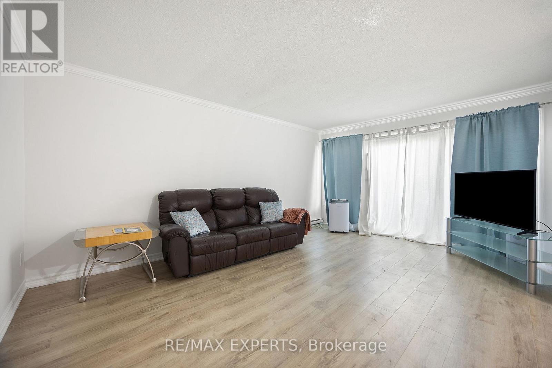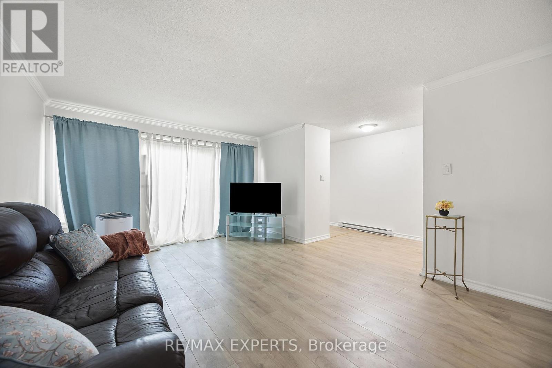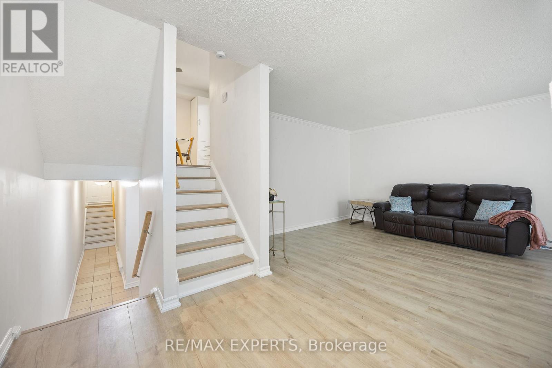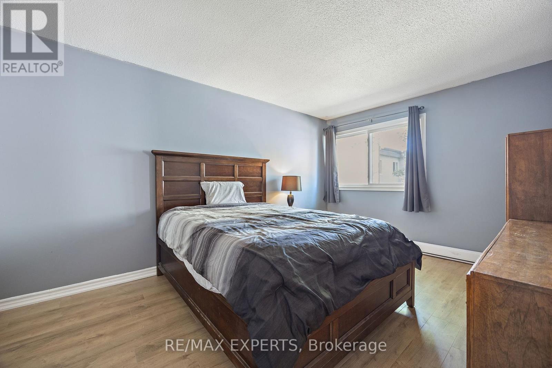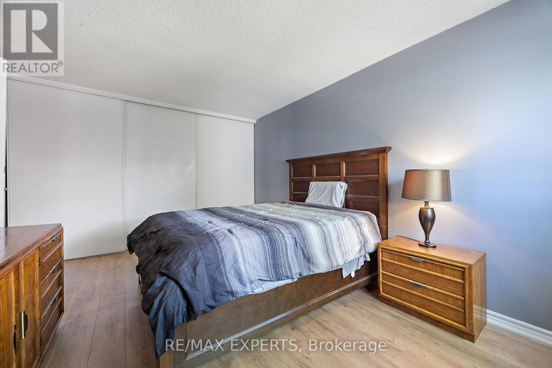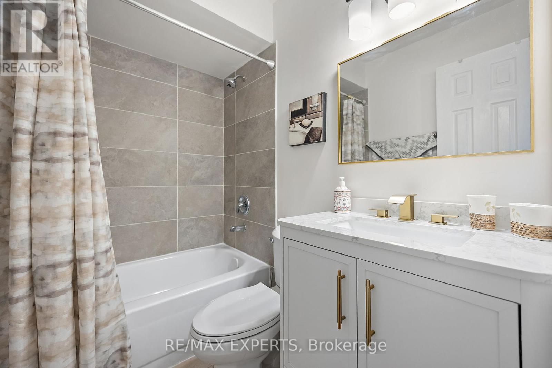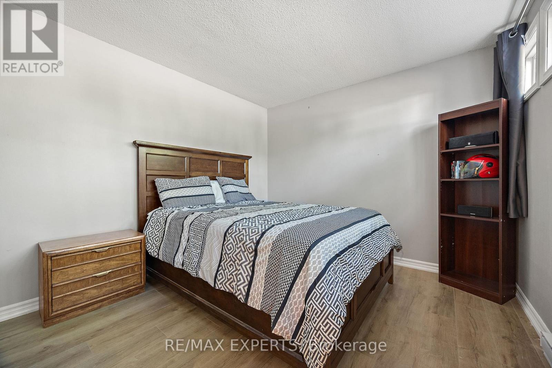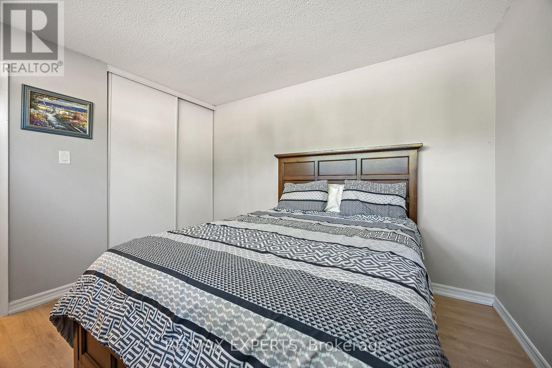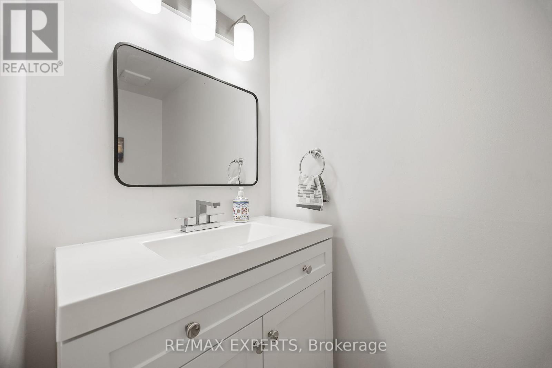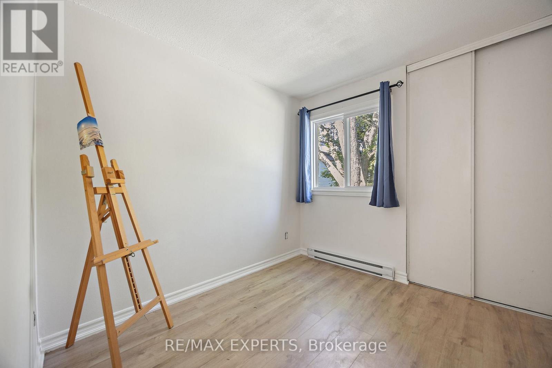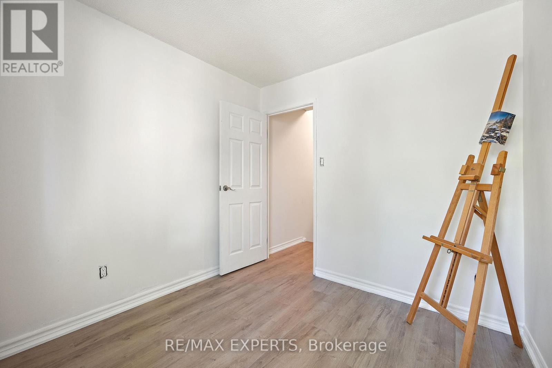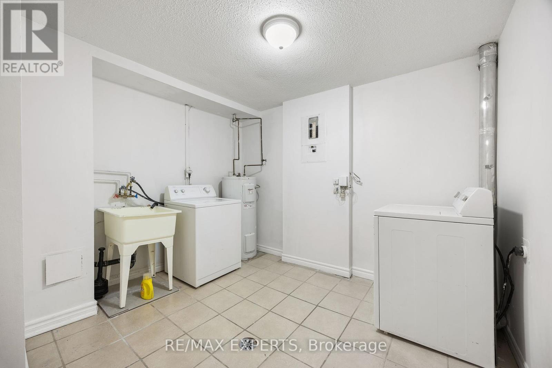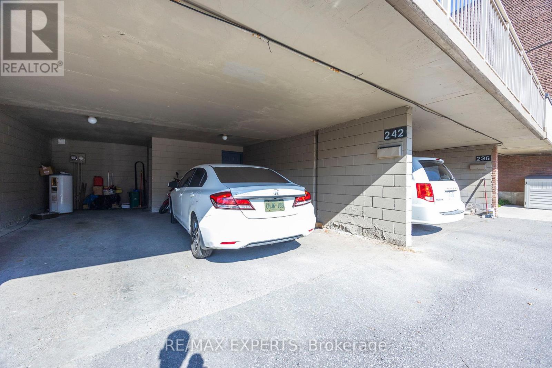242 Milestone Crescent Aurora, Ontario L4G 3M2
$489,000Maintenance, Common Area Maintenance, Insurance, Parking, Water
$708.69 Monthly
Maintenance, Common Area Maintenance, Insurance, Parking, Water
$708.69 MonthlyBright and spacious condo townhouse in the heart of Aurora! Nestled in a family-friendly complex with a seasonal outdoor pool just steps away. Surrounded by parks, trails, and top-ranked schools, with the library, community centre, shopping, medical offices, and transit all within walking distance. Perfect for first-time buyers or investors. Features a functional layout with a large living room and walk-out to a private patio, renovated kitchen with quartz counters and new backsplash, updated baths and flooring, plus 2 parking spots and ample storage. Recent upgrades include new windows, patio door, and carport door. A fantastic opportunity to own in one of Auroras most sought-after neighbourhoods! (id:24801)
Property Details
| MLS® Number | N12414329 |
| Property Type | Single Family |
| Neigbourhood | Aurora Heights |
| Community Name | Aurora Village |
| Amenities Near By | Public Transit, Schools |
| Community Features | Pet Restrictions |
| Parking Space Total | 2 |
| Pool Type | Outdoor Pool |
Building
| Bathroom Total | 2 |
| Bedrooms Above Ground | 3 |
| Bedrooms Total | 3 |
| Amenities | Visitor Parking |
| Appliances | Water Heater |
| Basement Features | Walk-up |
| Basement Type | N/a |
| Exterior Finish | Brick, Vinyl Siding |
| Half Bath Total | 1 |
| Heating Fuel | Electric |
| Heating Type | Baseboard Heaters |
| Stories Total | 3 |
| Size Interior | 1,000 - 1,199 Ft2 |
| Type | Row / Townhouse |
Parking
| Carport | |
| No Garage |
Land
| Acreage | No |
| Land Amenities | Public Transit, Schools |
Rooms
| Level | Type | Length | Width | Dimensions |
|---|---|---|---|---|
| Second Level | Primary Bedroom | 3.82 m | 4.58 m | 3.82 m x 4.58 m |
| Second Level | Bedroom | 2.88 m | 2.7 m | 2.88 m x 2.7 m |
| Third Level | Bedroom | 3.47 m | 3.11 m | 3.47 m x 3.11 m |
| Lower Level | Laundry Room | 4.87 m | 3.11 m | 4.87 m x 3.11 m |
| Main Level | Kitchen | 2.67 m | 3.13 m | 2.67 m x 3.13 m |
| Main Level | Dining Room | 3.21 m | 2.85 m | 3.21 m x 2.85 m |
| Main Level | Living Room | 4 m | 5.18 m | 4 m x 5.18 m |
Contact Us
Contact us for more information
Nick Paschos
Salesperson
277 Cityview Blvd Unit 16
Vaughan, Ontario L4H 5A4
(905) 499-8800
www.remaxexperts.ca/


