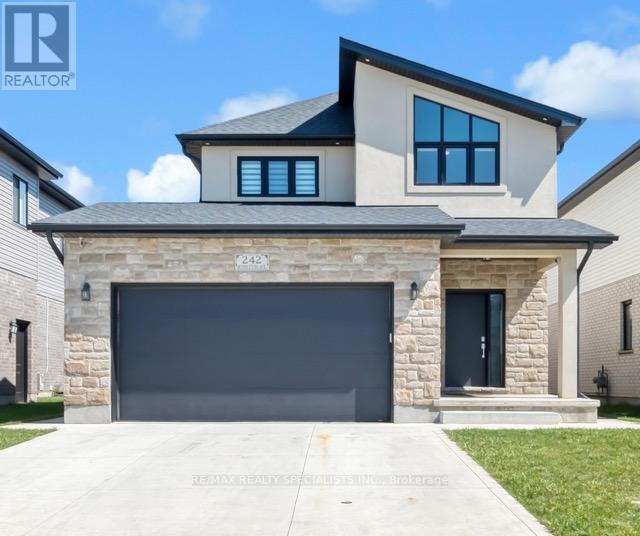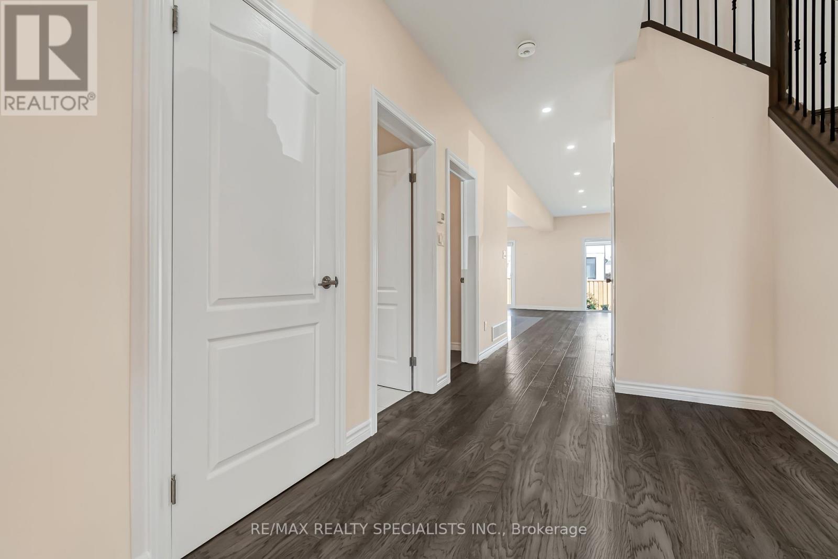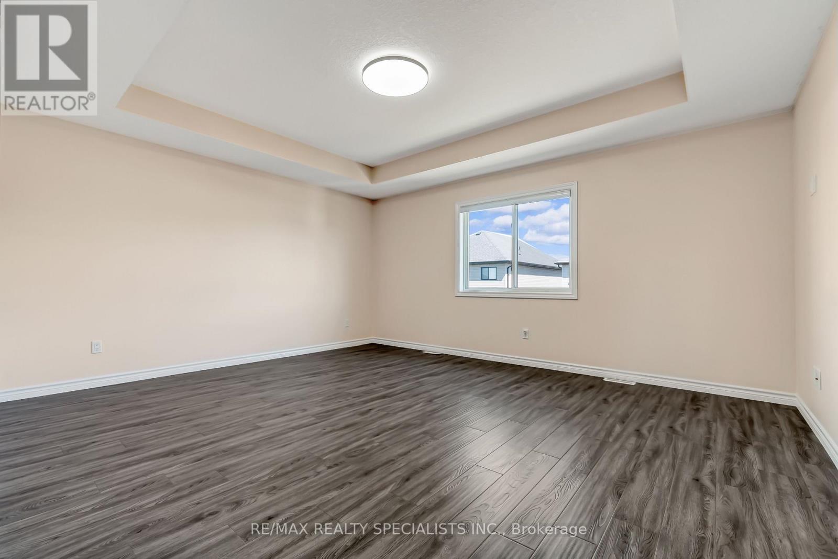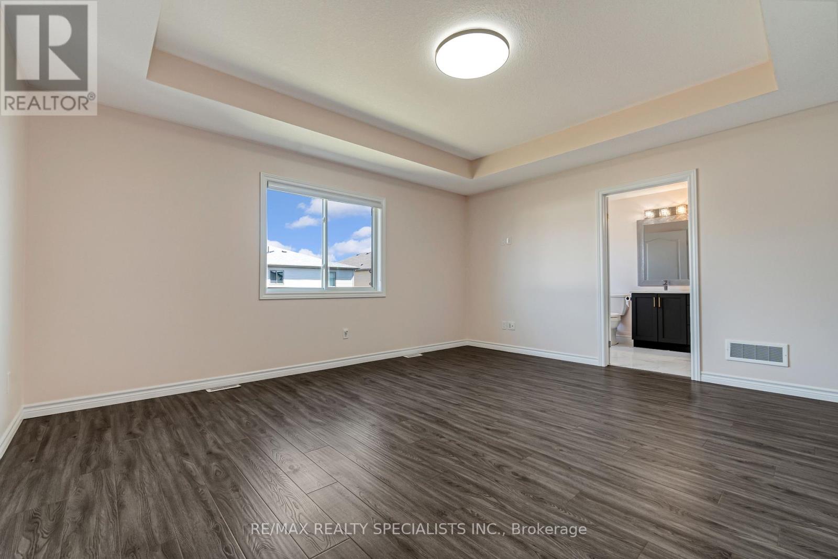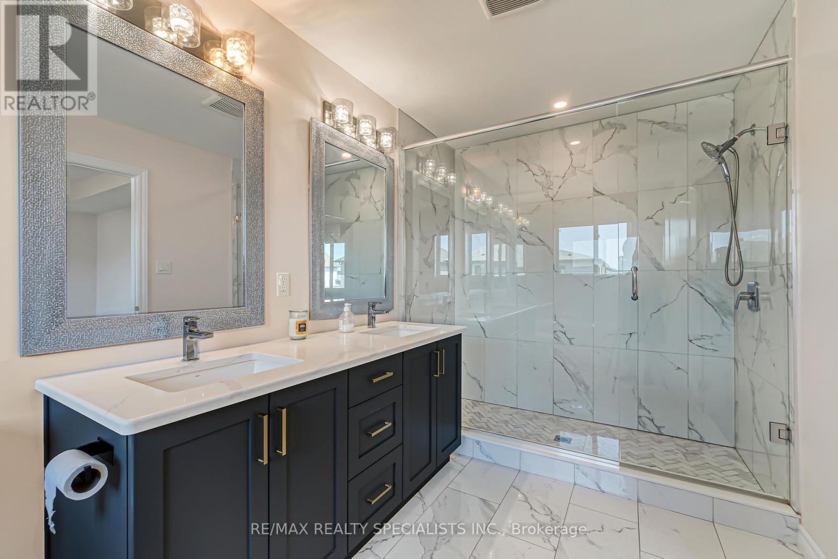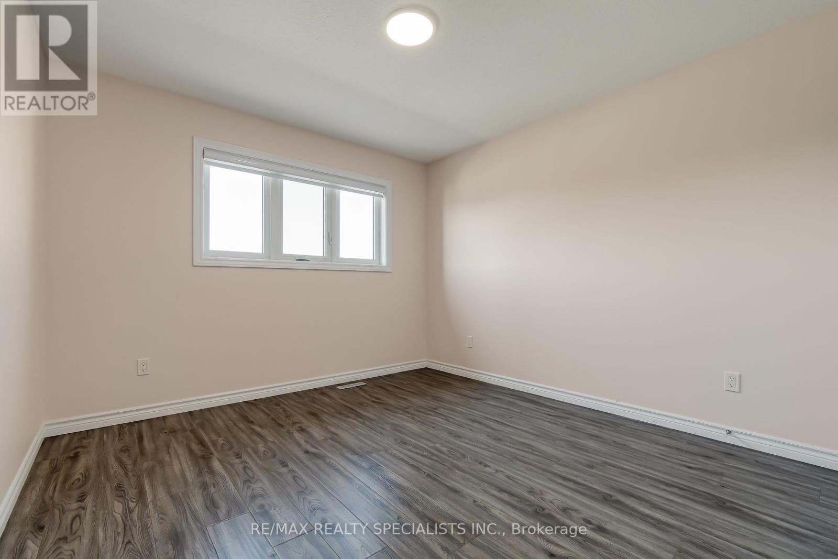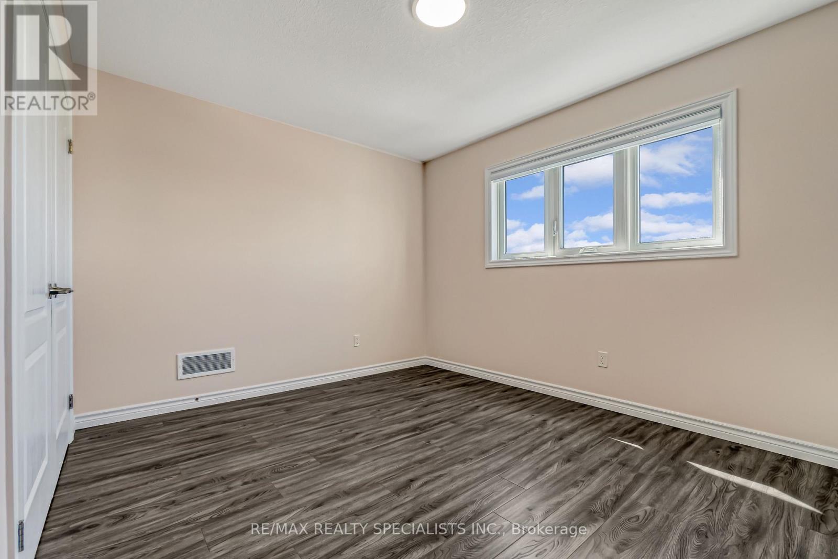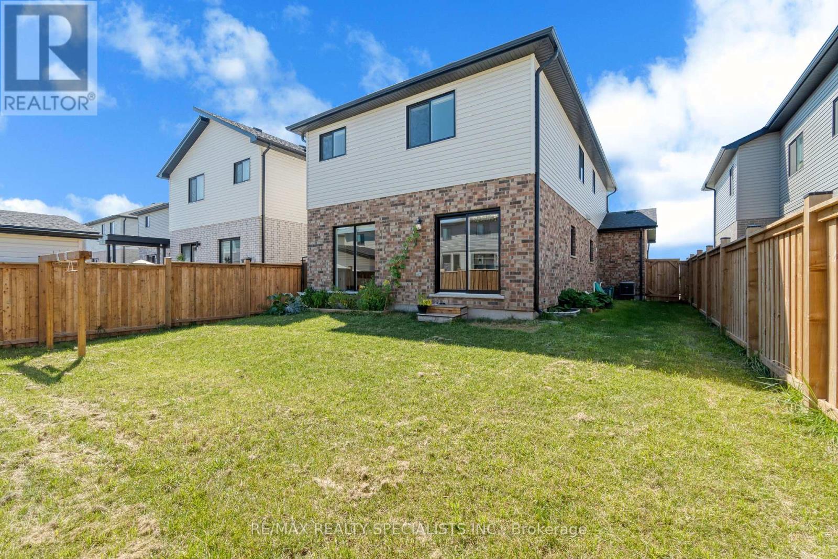242 Middleton Avenue London, Ontario N6L 0E9
$924,999
Welcome to 242 Middleton Ave, a stunning park-facing home on a premium lot in the highly desirable South London area. This open-concept, 4-bedroom, 3-bathroom residence is perfect for growing families and offers unparalleled convenience, just minutes from highways 401 and 402.Nestled within a 5-minute walk of three newly constructed schoolsincluding two elementary schools and a high schoolthis home is designed to meet the needs of modern family living. The spacious living and family rooms boast 9-foot ceilings with pot lights, creating a bright and welcoming ambiance. The chef-inspired kitchen features extended cabinetry, soft-close drawers, elegant quartz countertops, and stainless steel appliances. Upstairs, the master suite includes a walk-in closet and a luxurious 5-piece ensuite bathroom.Freshly painted and outfitted with brand-new zebra blinds throughout, this move-in-ready home also offers a fully finished basement with a separate entrance. The basement includes a bedroom, 3x4 windows, and 8.5-foot ceilings, making it ideal for guests or rental income potential.Step outside to enjoy the privacy of a fully fenced, generously sized backyard. Additional features include a double car garage, a concrete driveway, and proximity to major retailers like Costco, Home Depot, and Walmart.Dont miss this incredible opportunity to own a stylish, spacious, and conveniently located home in South London! (id:24801)
Open House
This property has open houses!
2:00 pm
Ends at:4:00 pm
2:00 pm
Ends at:4:00 pm
Property Details
| MLS® Number | X11914232 |
| Property Type | Single Family |
| Community Name | East A |
| AmenitiesNearBy | Park, Schools, Place Of Worship |
| CommunityFeatures | School Bus |
| ParkingSpaceTotal | 4 |
Building
| BathroomTotal | 4 |
| BedroomsAboveGround | 4 |
| BedroomsBelowGround | 1 |
| BedroomsTotal | 5 |
| Appliances | Water Heater, Dishwasher, Dryer, Refrigerator, Stove, Washer, Window Coverings |
| BasementDevelopment | Finished |
| BasementFeatures | Separate Entrance |
| BasementType | N/a (finished) |
| ConstructionStyleAttachment | Detached |
| CoolingType | Central Air Conditioning |
| ExteriorFinish | Stucco, Stone |
| FireplacePresent | Yes |
| FoundationType | Concrete |
| HalfBathTotal | 1 |
| HeatingFuel | Natural Gas |
| HeatingType | Forced Air |
| StoriesTotal | 2 |
| SizeInterior | 1999.983 - 2499.9795 Sqft |
| Type | House |
| UtilityWater | Municipal Water |
Parking
| Attached Garage |
Land
| Acreage | No |
| LandAmenities | Park, Schools, Place Of Worship |
| LandscapeFeatures | Landscaped |
| Sewer | Sanitary Sewer |
| SizeDepth | 108 Ft |
| SizeFrontage | 41 Ft |
| SizeIrregular | 41 X 108 Ft |
| SizeTotalText | 41 X 108 Ft|under 1/2 Acre |
Rooms
| Level | Type | Length | Width | Dimensions |
|---|---|---|---|---|
| Second Level | Primary Bedroom | 4.2 m | 4 m | 4.2 m x 4 m |
| Second Level | Bedroom 2 | 3.05 m | 3.05 m | 3.05 m x 3.05 m |
| Second Level | Bedroom 3 | 3.23 m | 3.1 m | 3.23 m x 3.1 m |
| Second Level | Bedroom 4 | 3.05 m | 2.7 m | 3.05 m x 2.7 m |
| Second Level | Bathroom | 3.8 m | 2.1 m | 3.8 m x 2.1 m |
| Main Level | Living Room | 3.3 m | 6.7 m | 3.3 m x 6.7 m |
| Main Level | Eating Area | 3.1 m | 2.93 m | 3.1 m x 2.93 m |
| Main Level | Bathroom | 1.52 m | 1.52 m | 1.52 m x 1.52 m |
Utilities
| Cable | Available |
| Sewer | Installed |
https://www.realtor.ca/real-estate/27781343/242-middleton-avenue-london-east-a
Interested?
Contact us for more information
Jassi Panag
Broker
490 Bramalea Road Suite 400
Brampton, Ontario L6T 0G1
Gurupdesh Singh
Salesperson
490 Bramalea Road Suite 400
Brampton, Ontario L6T 0G1


