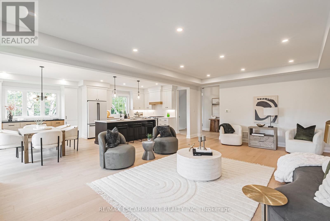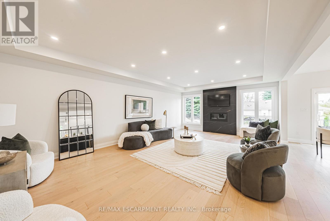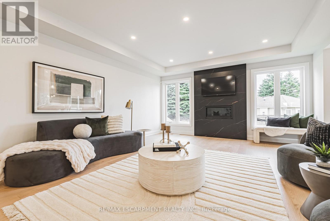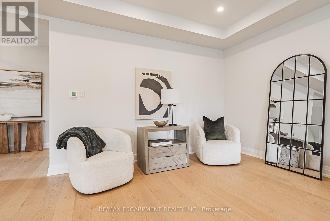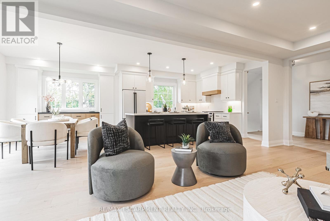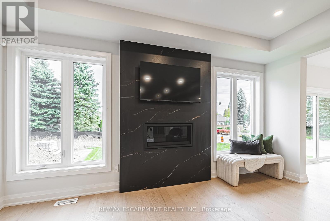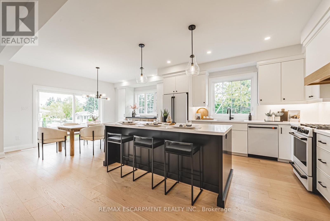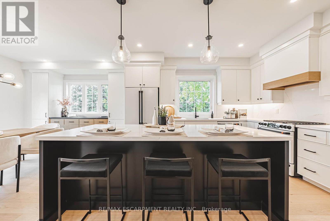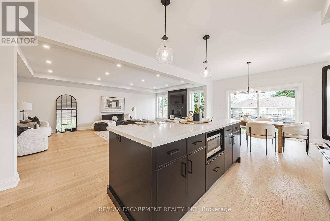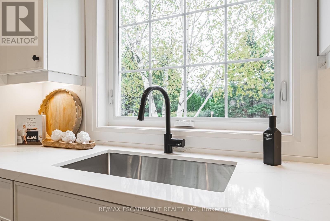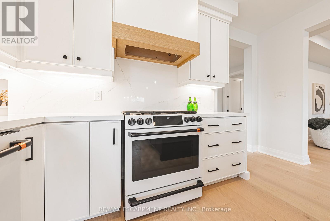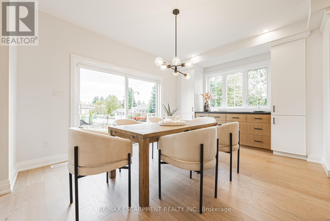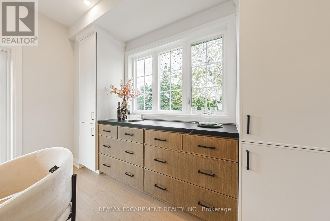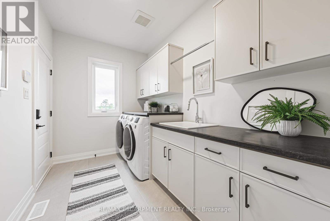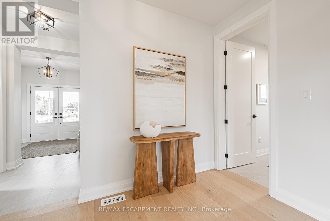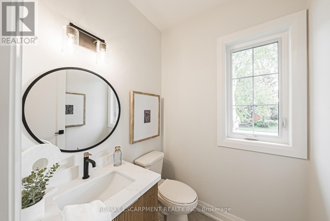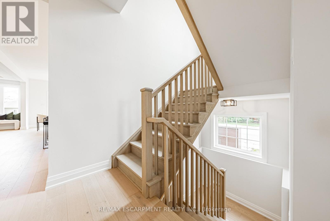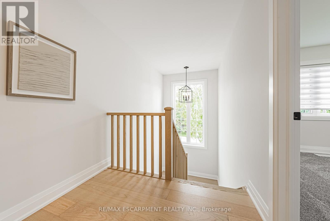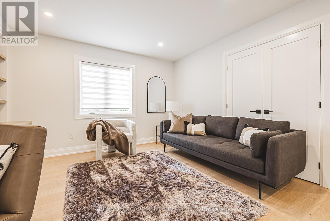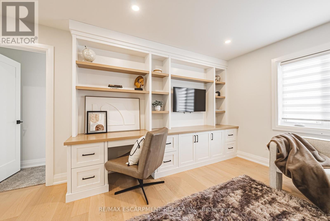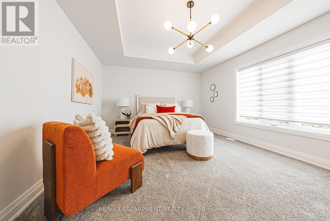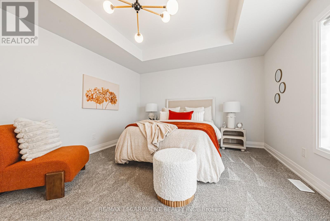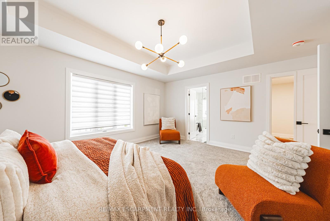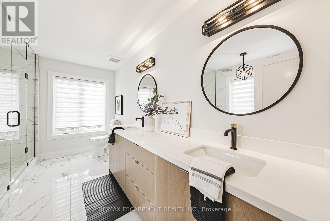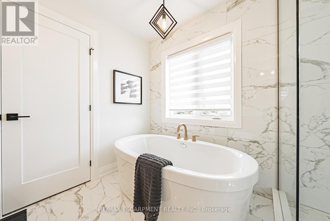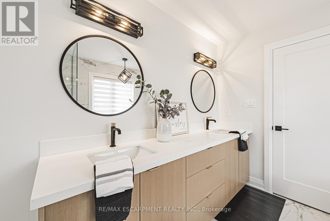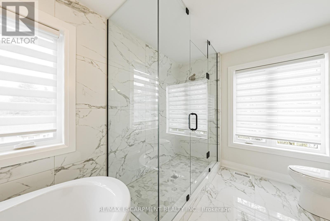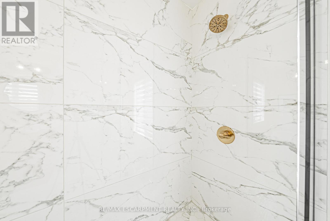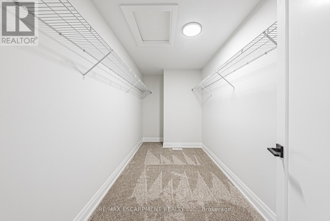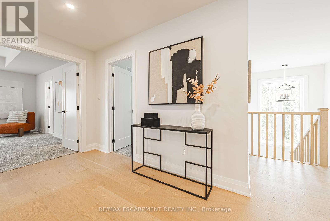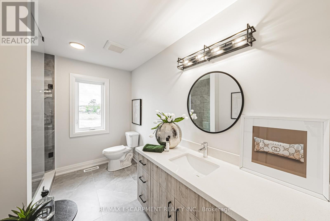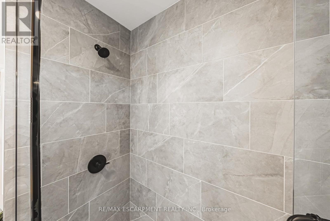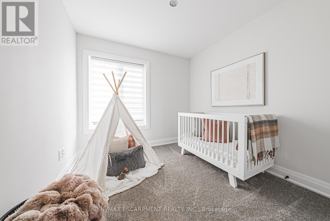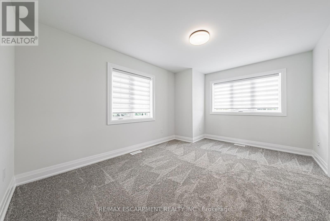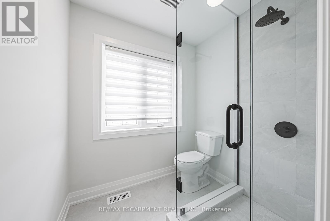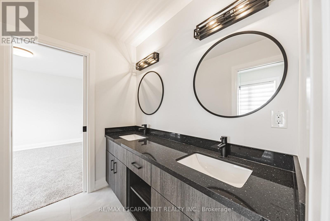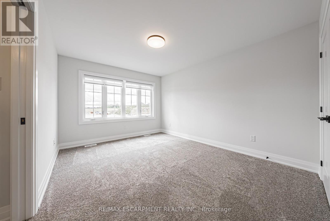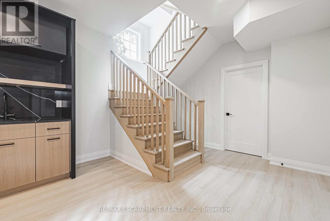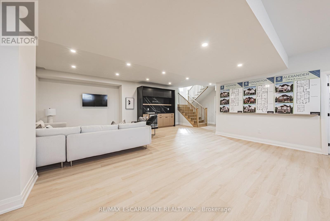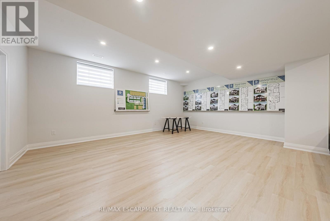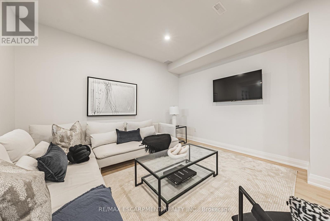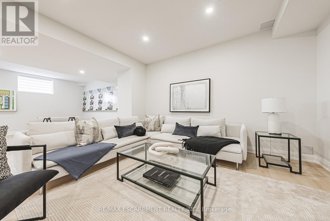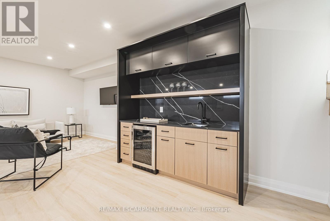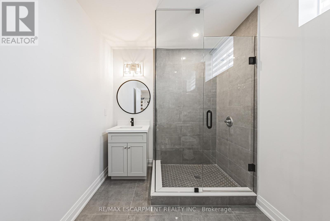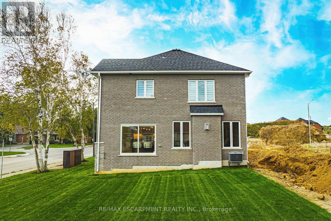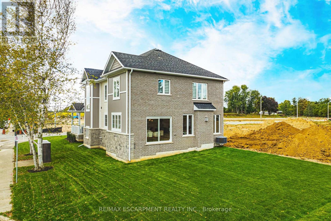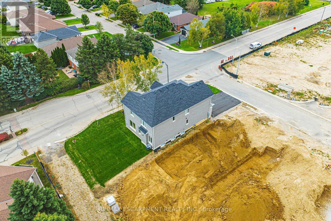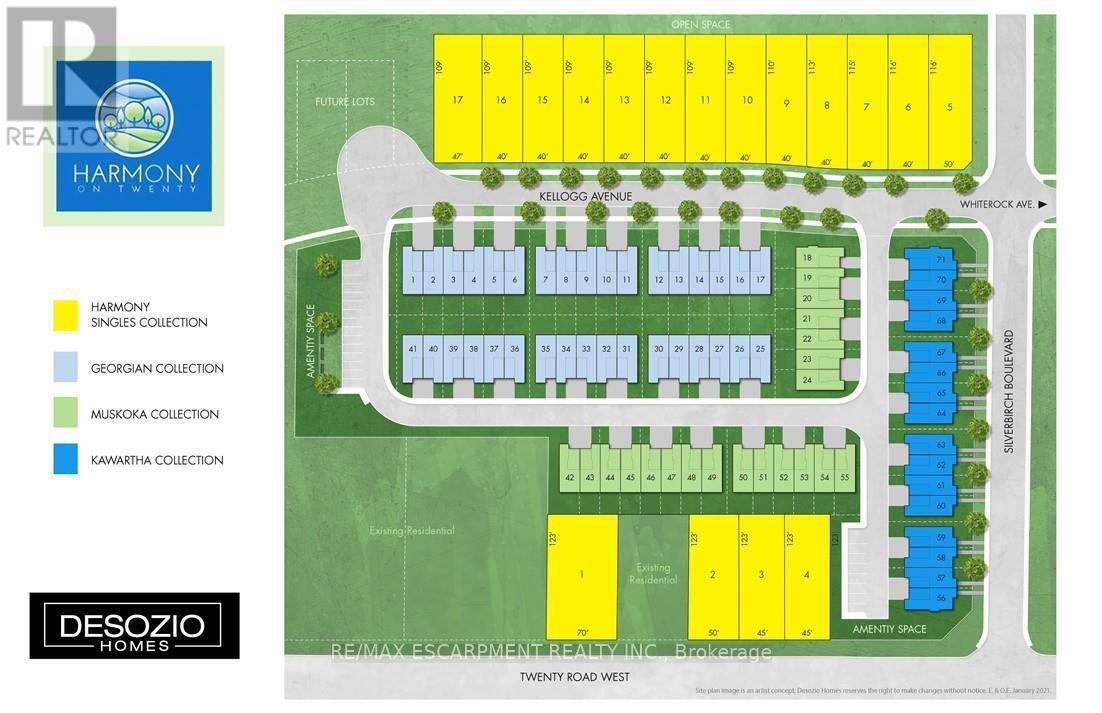242 Kellogg Avenue Hamilton, Ontario L0R 1W0
$1,449,777
Welcome to this beautifully crafted, never-lived-in model home that exemplifies modern luxury and thoughtful design. From the moment you step inside, you're greeted by an expansive open-concept layout that flows effortlessly throughout the main floor. Elegant wide-plank hardwood floors extend from the living area into the heart of the home - a true showpiece kitchen featuring white chef-grade appliances, quartz countertops, and a matching quartz backsplash. A sleek linear fireplace with a quartz surround adds warmth and sophistication to the main living space, perfect for entertaining or cozy nights in. The grand entryway features large-format tiles, adding both durability and style to this welcoming space. Upstairs, discover four spacious bedrooms, including two that share a convenient Jack & Jill bathroom, an additional full bath, and a luxurious primary suite complete with a spa-inspired ensuite. An upper-level family room offers additional living space and boasts a custom built-in entertainment center, ideal for relaxing or hosting guests. The fully finished 9' basement expands your living space with a large rec area, a wet bar, and a full bathroom, making it perfect for entertaining, a home gym, or multigenerational living. Don't miss your chance to own this exceptional, turnkey home that blends upscale finishes with everyday functionality in every detail. (id:24801)
Property Details
| MLS® Number | X12446704 |
| Property Type | Single Family |
| Community Name | Rural Glanbrook |
| Equipment Type | Water Heater |
| Parking Space Total | 4 |
| Rental Equipment Type | Water Heater |
Building
| Bathroom Total | 5 |
| Bedrooms Above Ground | 4 |
| Bedrooms Total | 4 |
| Age | New Building |
| Amenities | Fireplace(s) |
| Appliances | Garage Door Opener Remote(s), Dishwasher, Dryer, Garage Door Opener, Stove, Washer, Refrigerator |
| Basement Development | Finished |
| Basement Type | Full (finished) |
| Construction Style Attachment | Detached |
| Cooling Type | Central Air Conditioning |
| Exterior Finish | Brick, Stucco |
| Fireplace Present | Yes |
| Foundation Type | Poured Concrete |
| Half Bath Total | 1 |
| Heating Fuel | Natural Gas |
| Heating Type | Forced Air |
| Stories Total | 2 |
| Size Interior | 2,500 - 3,000 Ft2 |
| Type | House |
| Utility Water | Municipal Water |
Parking
| Garage |
Land
| Acreage | No |
| Sewer | Sanitary Sewer |
| Size Depth | 116 Ft ,3 In |
| Size Frontage | 50 Ft ,7 In |
| Size Irregular | 50.6 X 116.3 Ft |
| Size Total Text | 50.6 X 116.3 Ft |
Rooms
| Level | Type | Length | Width | Dimensions |
|---|---|---|---|---|
| Second Level | Bedroom | 2.72 m | 3.51 m | 2.72 m x 3.51 m |
| Second Level | Bathroom | Measurements not available | ||
| Second Level | Bathroom | Measurements not available | ||
| Second Level | Family Room | 4.04 m | 7.26 m | 4.04 m x 7.26 m |
| Second Level | Primary Bedroom | 3.81 m | 5.18 m | 3.81 m x 5.18 m |
| Second Level | Bathroom | Measurements not available | ||
| Second Level | Bedroom | 4.6 m | 3.45 m | 4.6 m x 3.45 m |
| Second Level | Bedroom | 4.37 m | 3.51 m | 4.37 m x 3.51 m |
| Basement | Recreational, Games Room | 9.55 m | 8.94 m | 9.55 m x 8.94 m |
| Basement | Bathroom | Measurements not available | ||
| Main Level | Bathroom | Measurements not available | ||
| Main Level | Dining Room | 3.81 m | 5.08 m | 3.81 m x 5.08 m |
| Main Level | Family Room | 3.89 m | 5.08 m | 3.89 m x 5.08 m |
| Main Level | Other | 3.48 m | 4.7 m | 3.48 m x 4.7 m |
| Main Level | Kitchen | 4.24 m | 4.06 m | 4.24 m x 4.06 m |
| Main Level | Laundry Room | 2.16 m | 3.48 m | 2.16 m x 3.48 m |
https://www.realtor.ca/real-estate/28955729/242-kellogg-avenue-hamilton-rural-glanbrook
Contact Us
Contact us for more information
Matthew Adeh
Broker
(905) 575-5478
www.teamgrande.com/
1595 Upper James St #4b
Hamilton, Ontario L9B 0H7
(905) 575-5478
(905) 575-7217



