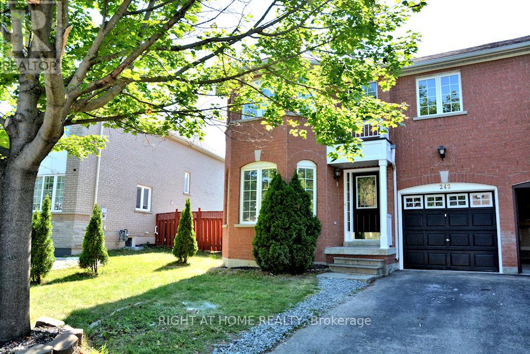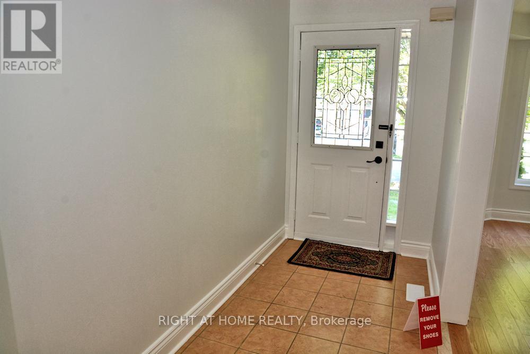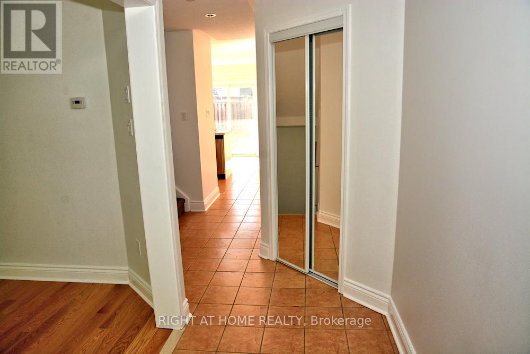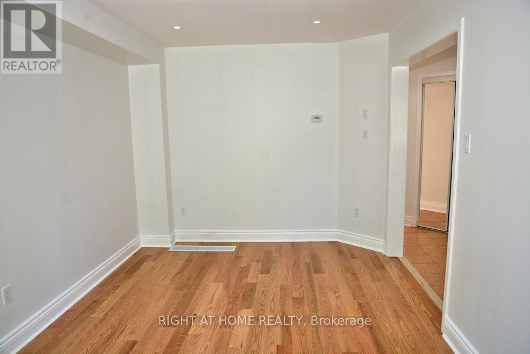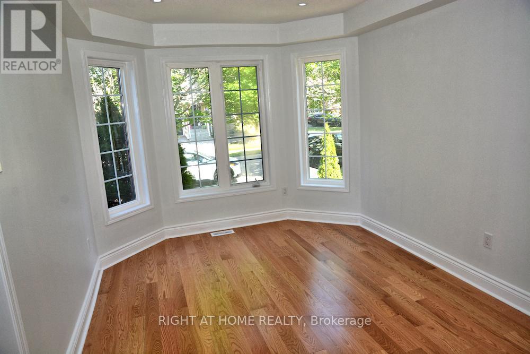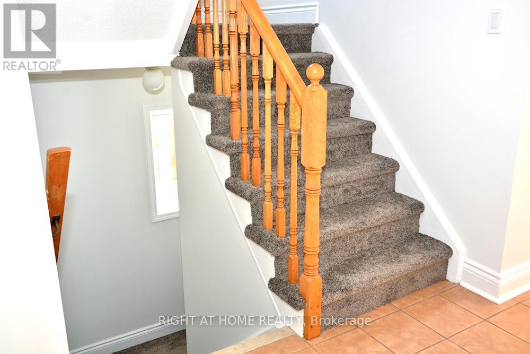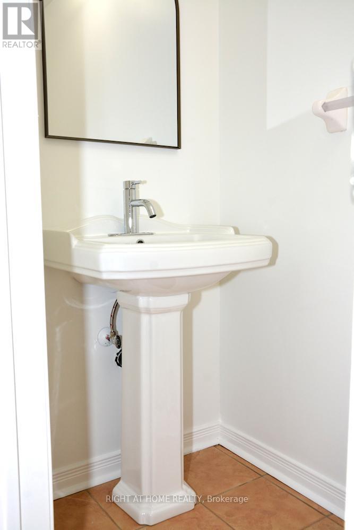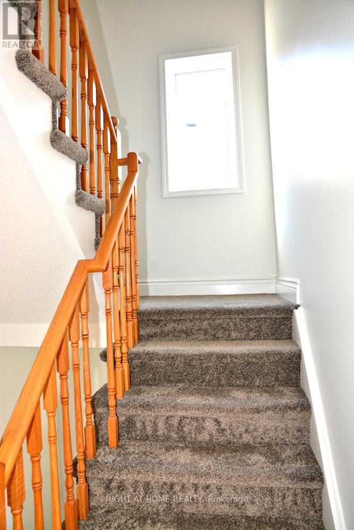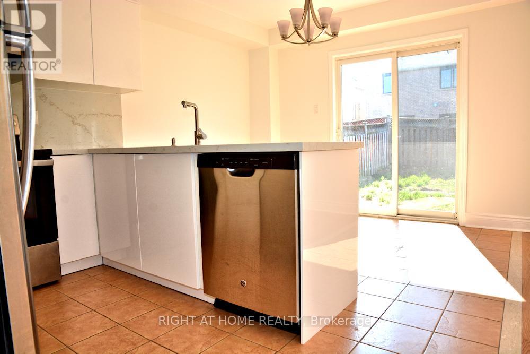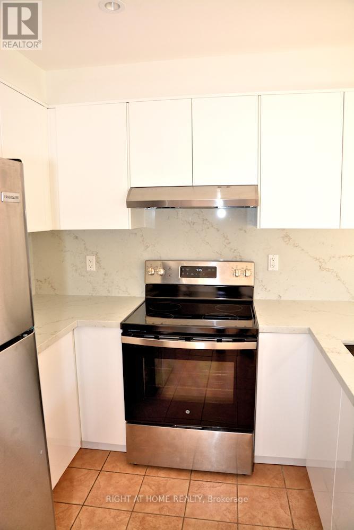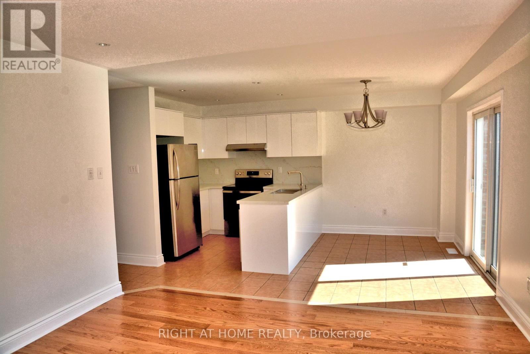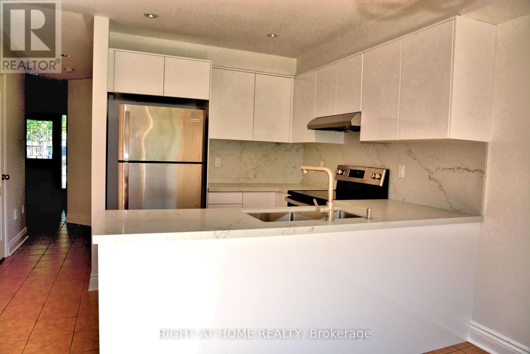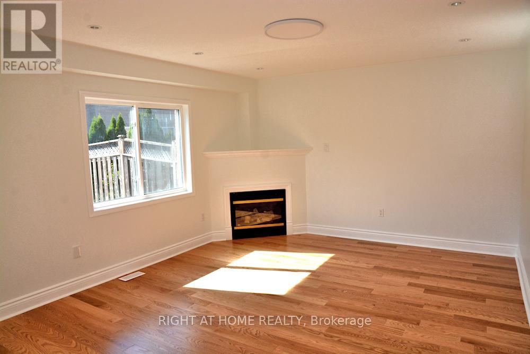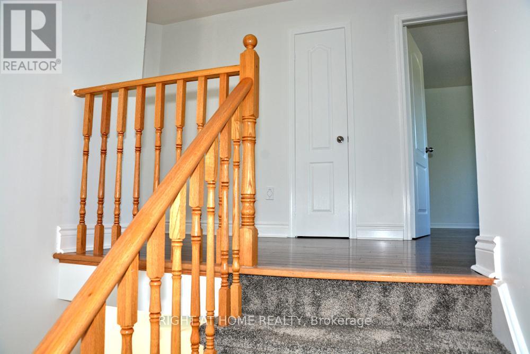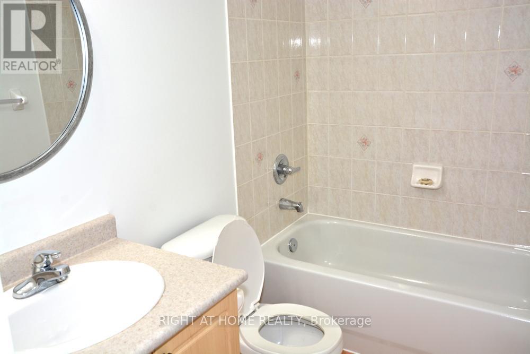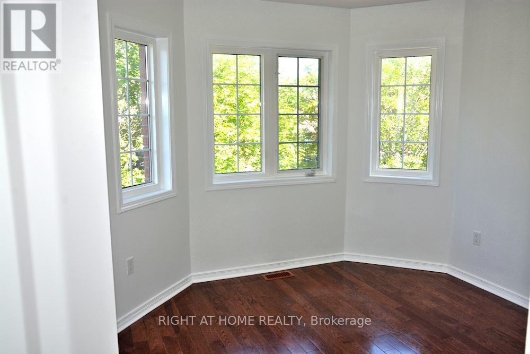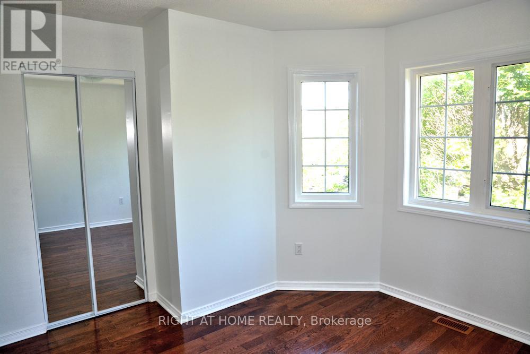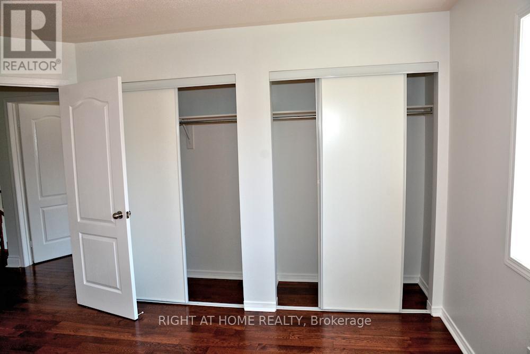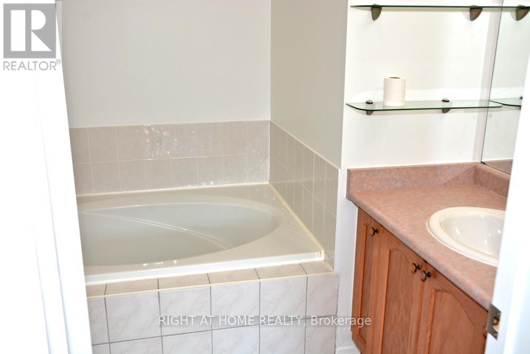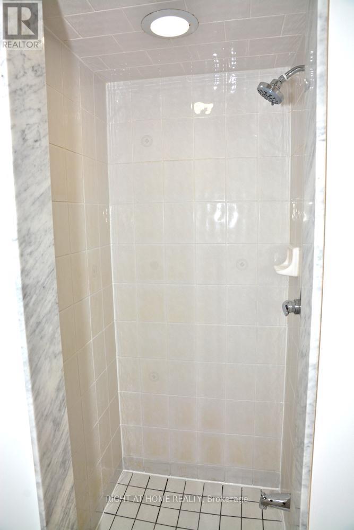242 Flagstone Way Newmarket, Ontario L3X 2Y2
$949,999
Welcome To This Gorgeous 4 Bdr. Semi-Detached Home Located On A Child Friendly St, This Lovely Home Features A Lving Rm, Dining Rm With Gleaming Hdwood Flrs, Fireplace And Tones Pot Lights, The Eat In Kitchen Has S.S Appliances Even More Pot Lights And A Walkout To A Fully Fenced Private Backyard. Upstairs You'll Find 4 Generous Size Bdrms Just Ready For An Expanding Family. Close To French Immersion Public/Catholic Schools, Parks, Walking Trails & Shopping. Kitchen 2025 with quartz countertop & backsplash. Hardwood floors 2025, Fully Renovated very bright and clean. (id:24801)
Property Details
| MLS® Number | N12321266 |
| Property Type | Single Family |
| Community Name | Woodland Hill |
| Equipment Type | Water Heater |
| Parking Space Total | 3 |
| Rental Equipment Type | Water Heater |
Building
| Bathroom Total | 3 |
| Bedrooms Above Ground | 4 |
| Bedrooms Total | 4 |
| Appliances | Central Vacuum, Garage Door Opener Remote(s), Dishwasher, Dryer, Hood Fan, Humidifier, Washer, Refrigerator |
| Basement Development | Unfinished |
| Basement Type | N/a (unfinished) |
| Construction Style Attachment | Semi-detached |
| Cooling Type | Central Air Conditioning |
| Exterior Finish | Brick |
| Fireplace Present | Yes |
| Flooring Type | Hardwood, Ceramic |
| Foundation Type | Concrete |
| Half Bath Total | 1 |
| Heating Fuel | Natural Gas |
| Heating Type | Forced Air |
| Stories Total | 2 |
| Size Interior | 1,500 - 2,000 Ft2 |
| Type | House |
| Utility Water | Municipal Water |
Parking
| Garage |
Land
| Acreage | No |
| Sewer | Sanitary Sewer |
| Size Depth | 88 Ft ,7 In |
| Size Frontage | 30 Ft |
| Size Irregular | 30 X 88.6 Ft |
| Size Total Text | 30 X 88.6 Ft |
Rooms
| Level | Type | Length | Width | Dimensions |
|---|---|---|---|---|
| Second Level | Primary Bedroom | 3.95 m | 3.9 m | 3.95 m x 3.9 m |
| Second Level | Bedroom 2 | 4.3 m | 2.75 m | 4.3 m x 2.75 m |
| Second Level | Bedroom 3 | 3.5 m | 3.15 m | 3.5 m x 3.15 m |
| Second Level | Bedroom 4 | 3.5 m | 3.3 m | 3.5 m x 3.3 m |
| Main Level | Family Room | 4.4 m | 3.9 m | 4.4 m x 3.9 m |
| Main Level | Dining Room | 4.9 m | 3 m | 4.9 m x 3 m |
| Main Level | Kitchen | 4.85 m | 3.16 m | 4.85 m x 3.16 m |
https://www.realtor.ca/real-estate/28683168/242-flagstone-way-newmarket-woodland-hill-woodland-hill
Contact Us
Contact us for more information
Vladimir Kogan
Broker
(416) 391-3232
(416) 391-0319
www.rightathomerealty.com/


