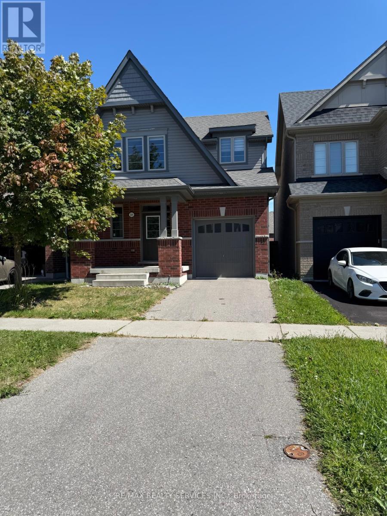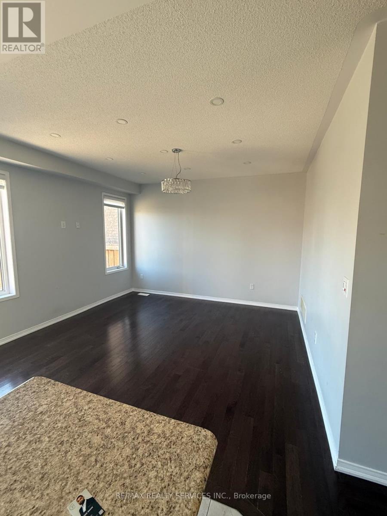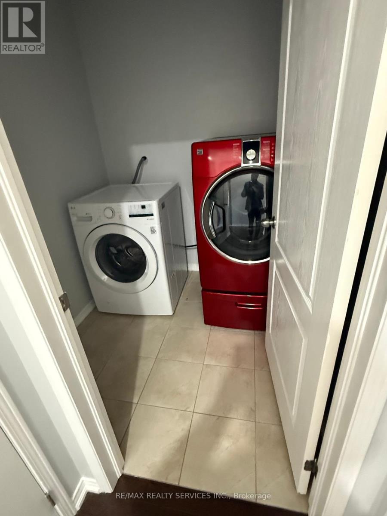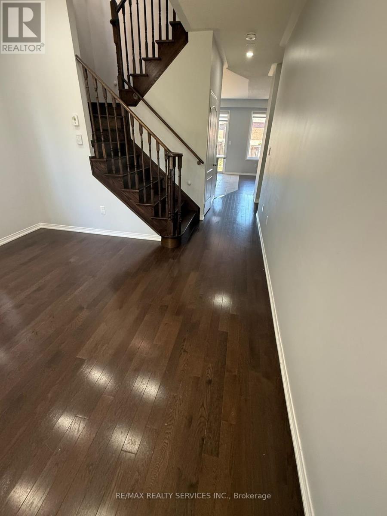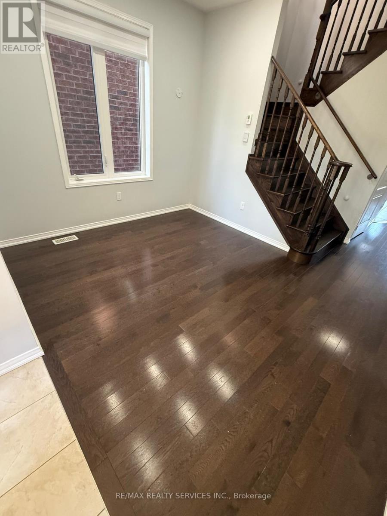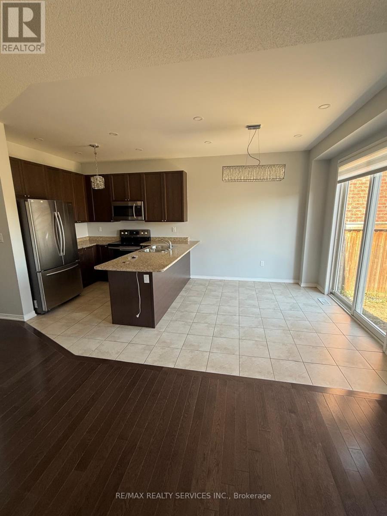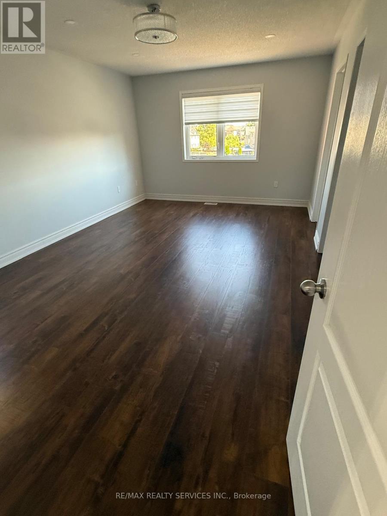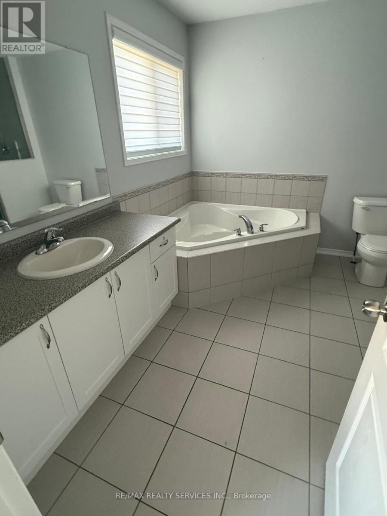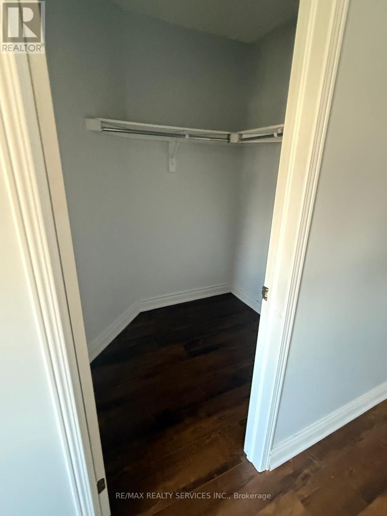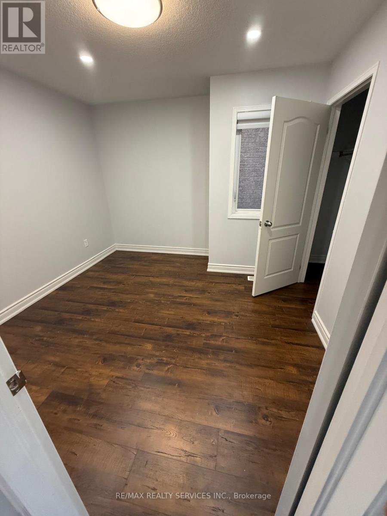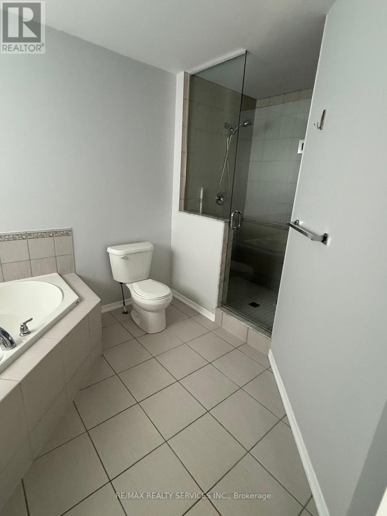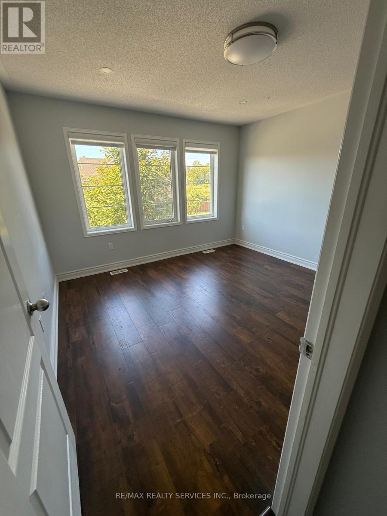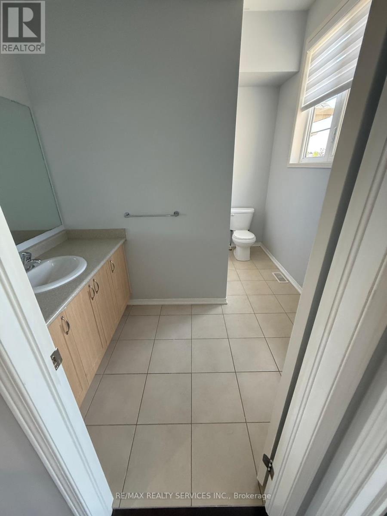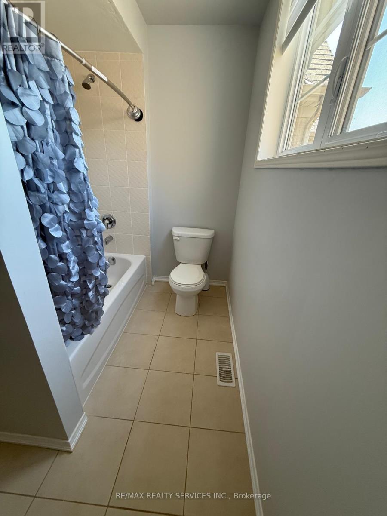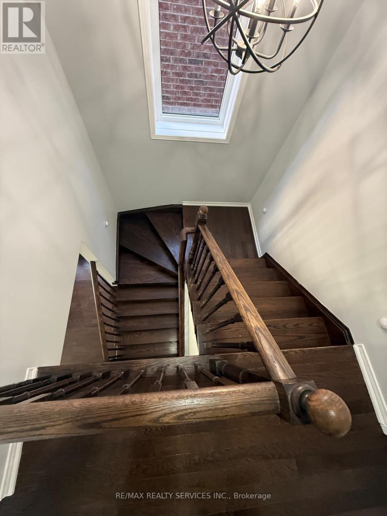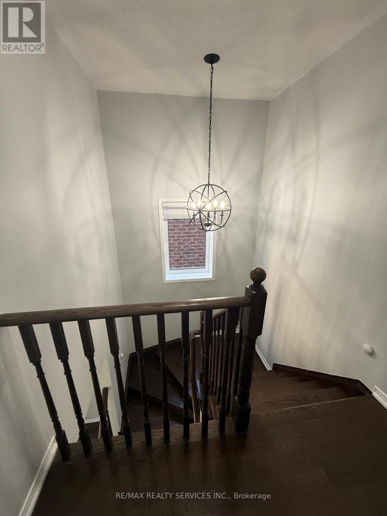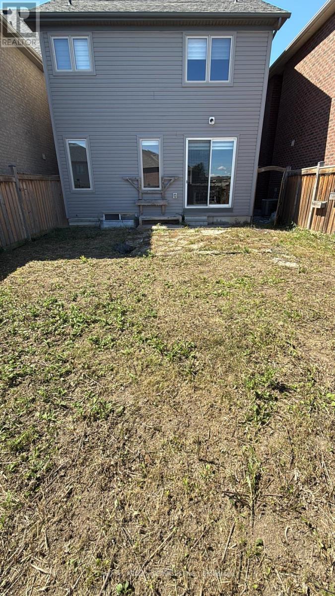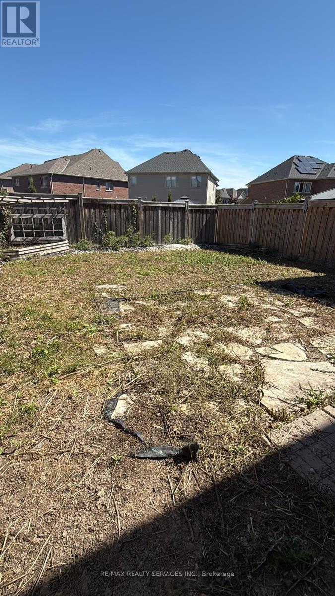2419 Kentucky Derby Way E Oshawa, Ontario L1L 0H3
$3,290 Monthly
Welcome to this exquisite detached residence located in the highly desirable community of Winfield in North Oshawa. This home features generously sized bedrooms and an open-concept main floor adorned with elegant hardwood flooring. The upgraded kitchen boasts extended cabinetry, complemented by a spacious breakfast area that opens to a premium backyard, ideal for entertaining and summer gatherings. The property offers both a separate living room and family room, providing ample space for all household needs. Ascend the full oak staircase to a wide hallway featuring hardwood flooring throughout. Conveniently situated close to top-rated schools, shopping, parks, and all essential amenities, this beautiful home presents an exceptional rental opportunity. Elementary School And A Park Just Front Of The House. S/S Fridge, S/S Stove, S/S Dish-Washer, Washer & Dryer For Use. Minutes To 401, 407. Do not miss the chance to make it yours. (id:24801)
Property Details
| MLS® Number | E12537066 |
| Property Type | Single Family |
| Community Name | Windfields |
| Amenities Near By | Park, Public Transit, Schools |
| Community Features | School Bus |
| Parking Space Total | 2 |
Building
| Bathroom Total | 3 |
| Bedrooms Above Ground | 3 |
| Bedrooms Total | 3 |
| Age | 6 To 15 Years |
| Appliances | Water Heater |
| Basement Development | Unfinished |
| Basement Type | N/a (unfinished) |
| Construction Style Attachment | Detached |
| Cooling Type | Central Air Conditioning |
| Exterior Finish | Brick, Vinyl Siding |
| Flooring Type | Laminate |
| Foundation Type | Concrete, Brick |
| Half Bath Total | 1 |
| Heating Fuel | Natural Gas |
| Heating Type | Forced Air |
| Stories Total | 2 |
| Size Interior | 1,500 - 2,000 Ft2 |
| Type | House |
| Utility Water | Municipal Water |
Parking
| Garage |
Land
| Acreage | No |
| Land Amenities | Park, Public Transit, Schools |
| Sewer | Sanitary Sewer |
| Size Depth | 100 Ft ,1 In |
| Size Frontage | 30 Ft ,2 In |
| Size Irregular | 30.2 X 100.1 Ft |
| Size Total Text | 30.2 X 100.1 Ft |
Rooms
| Level | Type | Length | Width | Dimensions |
|---|---|---|---|---|
| Second Level | Primary Bedroom | 5.4 m | 3.6 m | 5.4 m x 3.6 m |
| Second Level | Bedroom 2 | 3.5 m | 3.9 m | 3.5 m x 3.9 m |
| Second Level | Bedroom 3 | 3.65 m | 3.9 m | 3.65 m x 3.9 m |
| Main Level | Living Room | 3.55 m | 3.15 m | 3.55 m x 3.15 m |
| Main Level | Kitchen | 3.15 m | 2.95 m | 3.15 m x 2.95 m |
| Main Level | Dining Room | 3.5 m | 2.85 m | 3.5 m x 2.85 m |
| Main Level | Family Room | 4.15 m | 3.7 m | 4.15 m x 3.7 m |
https://www.realtor.ca/real-estate/29095072/2419-kentucky-derby-way-e-oshawa-windfields-windfields
Contact Us
Contact us for more information
Shekhar Bansal
Broker
shekharbansal.com/
www.facebook.com/shekharbansal569/
twitter.com/shekharbansal56
www.linkedin.com/in/shekharbansal/
295 Queen Street East
Brampton, Ontario L6W 3R1
(905) 456-1000
(905) 456-1924


