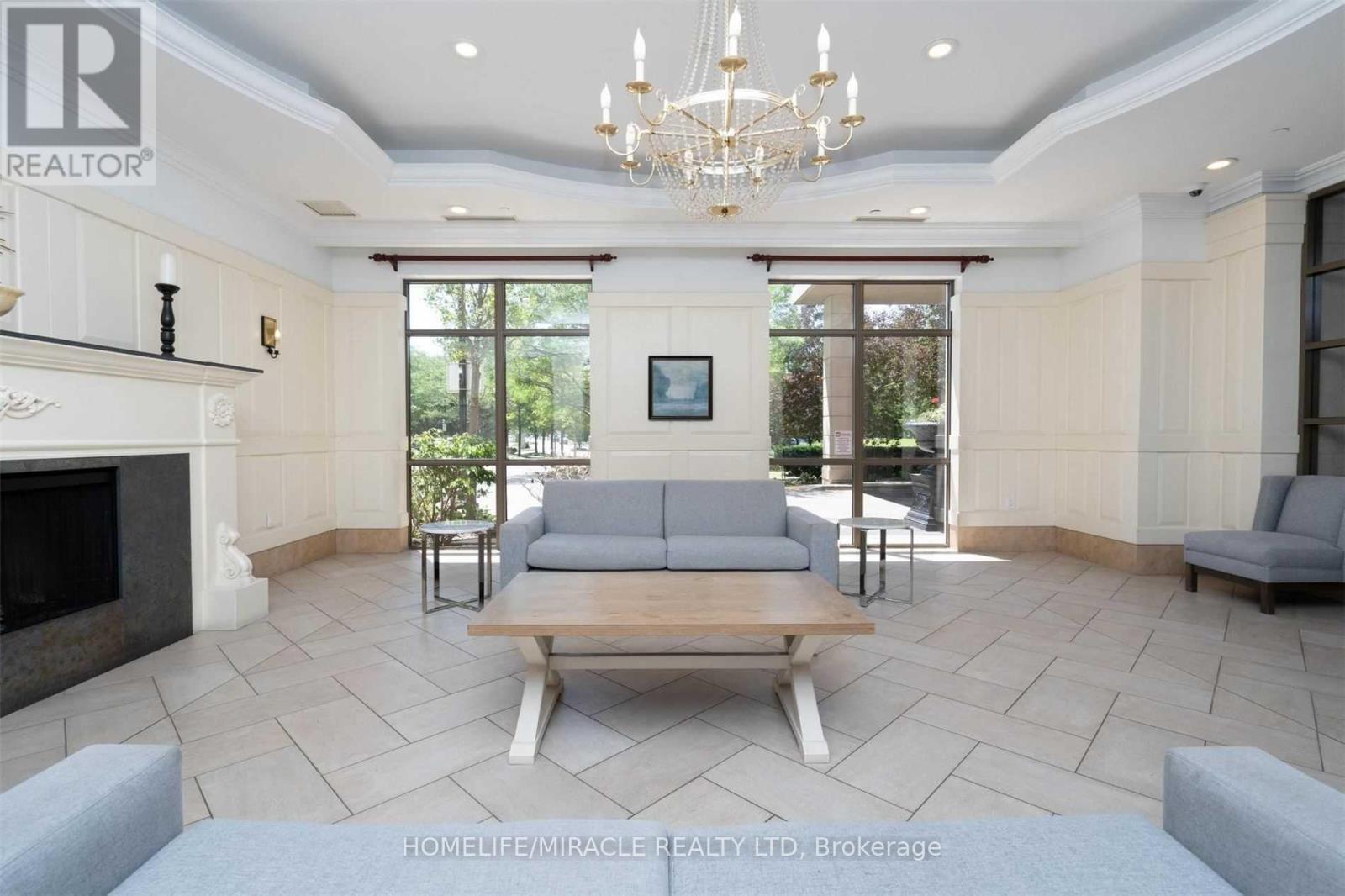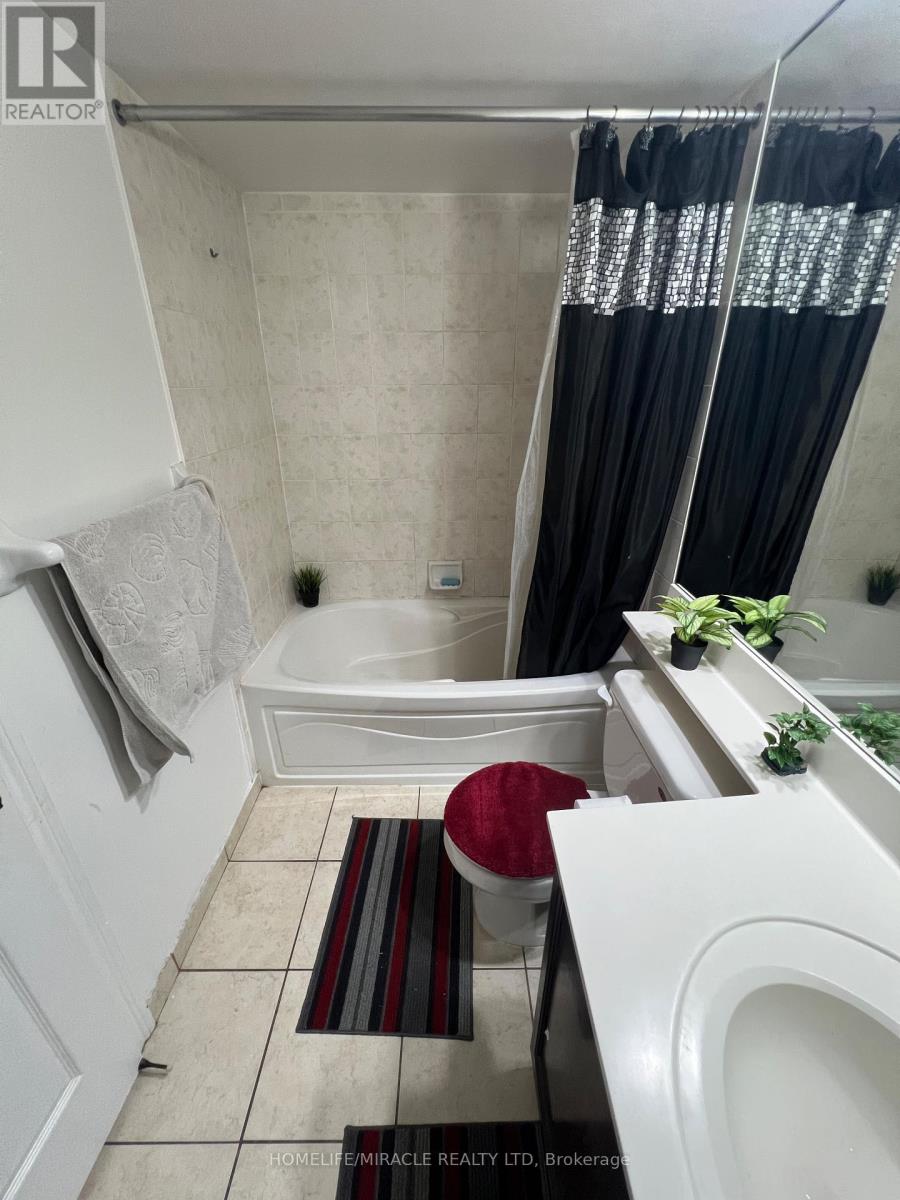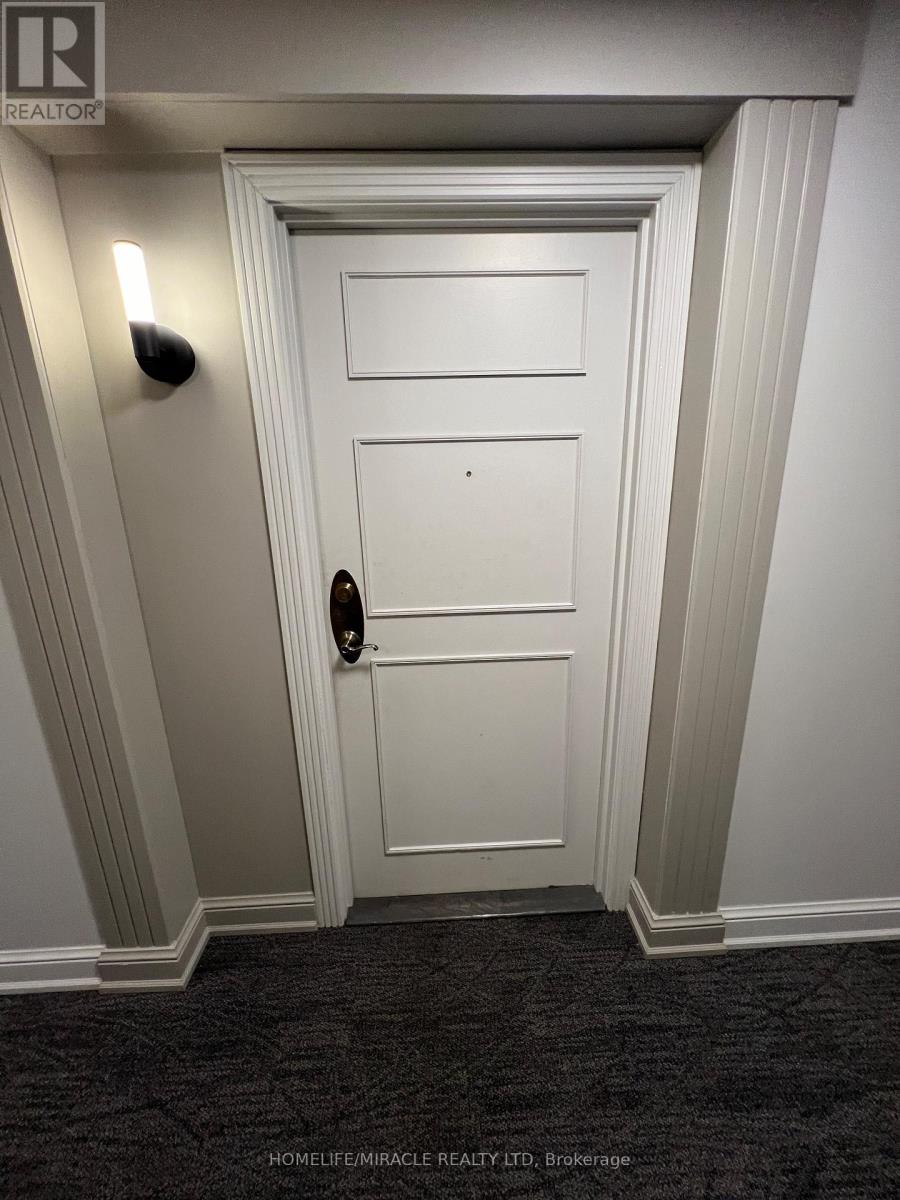2417 - 700 Humberwood Boulevard Toronto, Ontario M9W 7J4
$675,000Maintenance, Heat, Common Area Maintenance, Insurance, Water, Parking
$622.40 Monthly
Maintenance, Heat, Common Area Maintenance, Insurance, Water, Parking
$622.40 MonthlyLive In This Luxury Mansions Of Humberwood Condominium in a Prime Location! Tridel Build! Open Concept, Spacious 2 Bedroom + Den Can Be Used As A 3rd Bedroom or Home Office, Master bedroom with large W/I closet and En-suite Bath. Great Layout and huge Windows, Sunny and Bright and Breathtaking spectacular unobstructed views of the CN Tower City Scape, Humberwood Park, Conservation, River and Ravine. Close To All Amenities. Minutes To Humber College, Pearson Airport, Hospital, Woodbine Casino/ Race Track and Woodbine & Fantasy Fair indoor Mall, Just Steps to the TTC. Easy Access to Hwy 401, 407, 409, & 427. Very Convenient Location. Must See!! **** EXTRAS **** Condominium features 5-star phenomenal amenities including an indoor pool, whirlpool, sauna, gym, tennis courts, guest suites, grand party rms, Game & Ping Pong Rms and much more. 1 Parking Locker Included. Freshly Painted & Move-in Ready! (id:24801)
Property Details
| MLS® Number | W11929645 |
| Property Type | Single Family |
| Community Name | West Humber-Clairville |
| Amenities Near By | Hospital, Park, Place Of Worship, Public Transit |
| Community Features | Pet Restrictions |
| Features | Balcony, Carpet Free, In Suite Laundry |
| Parking Space Total | 1 |
| Structure | Tennis Court |
| View Type | View |
Building
| Bathroom Total | 2 |
| Bedrooms Above Ground | 2 |
| Bedrooms Below Ground | 1 |
| Bedrooms Total | 3 |
| Amenities | Exercise Centre, Party Room, Storage - Locker |
| Appliances | Garage Door Opener Remote(s), Dryer, Refrigerator, Stove, Washer, Window Coverings |
| Cooling Type | Central Air Conditioning |
| Exterior Finish | Brick |
| Flooring Type | Laminate, Ceramic |
| Heating Fuel | Natural Gas |
| Heating Type | Forced Air |
| Size Interior | 900 - 999 Ft2 |
| Type | Apartment |
Parking
| Underground |
Land
| Acreage | No |
| Land Amenities | Hospital, Park, Place Of Worship, Public Transit |
Rooms
| Level | Type | Length | Width | Dimensions |
|---|---|---|---|---|
| Flat | Living Room | 5.61 m | 3.32 m | 5.61 m x 3.32 m |
| Flat | Dining Room | 5.61 m | 3.32 m | 5.61 m x 3.32 m |
| Flat | Kitchen | 2.58 m | 2.52 m | 2.58 m x 2.52 m |
| Flat | Primary Bedroom | 3.91 m | 3.08 m | 3.91 m x 3.08 m |
| Flat | Bedroom 2 | 3.02 m | 3.08 m | 3.02 m x 3.08 m |
| Flat | Den | 2.27 m | 2.47 m | 2.27 m x 2.47 m |
Contact Us
Contact us for more information
Sohail Khalid
Salesperson
www.sohailrealtor.com/
1339 Matheson Blvd E.
Mississauga, Ontario L4W 1R1
(905) 624-5678
(905) 624-5677































