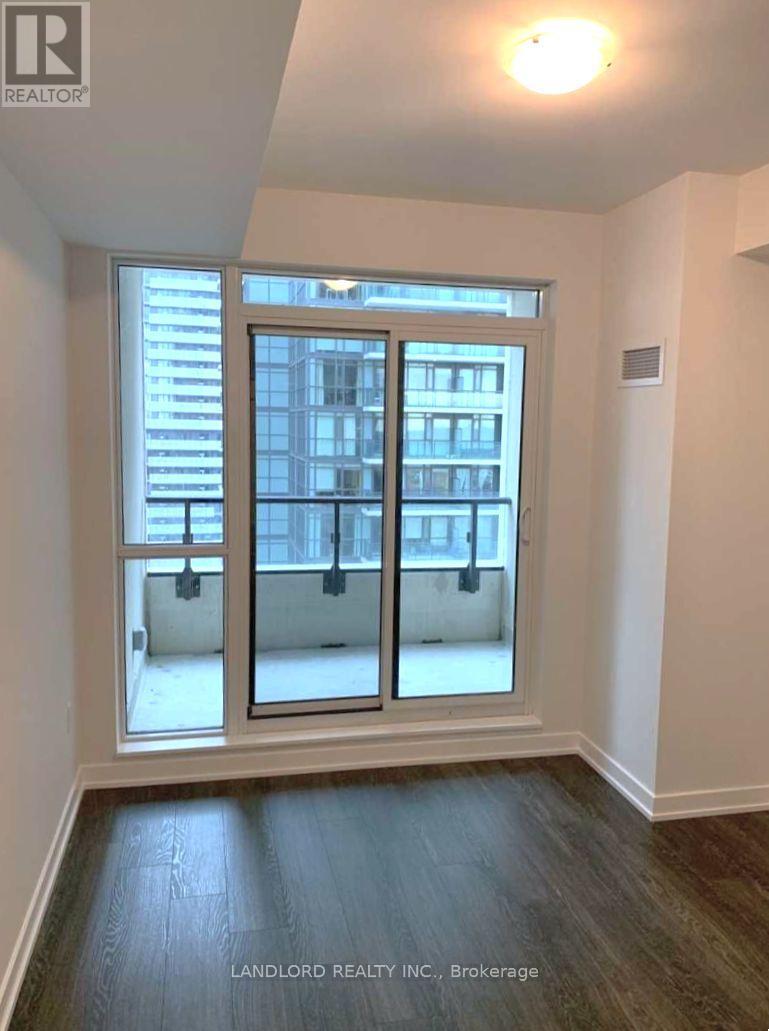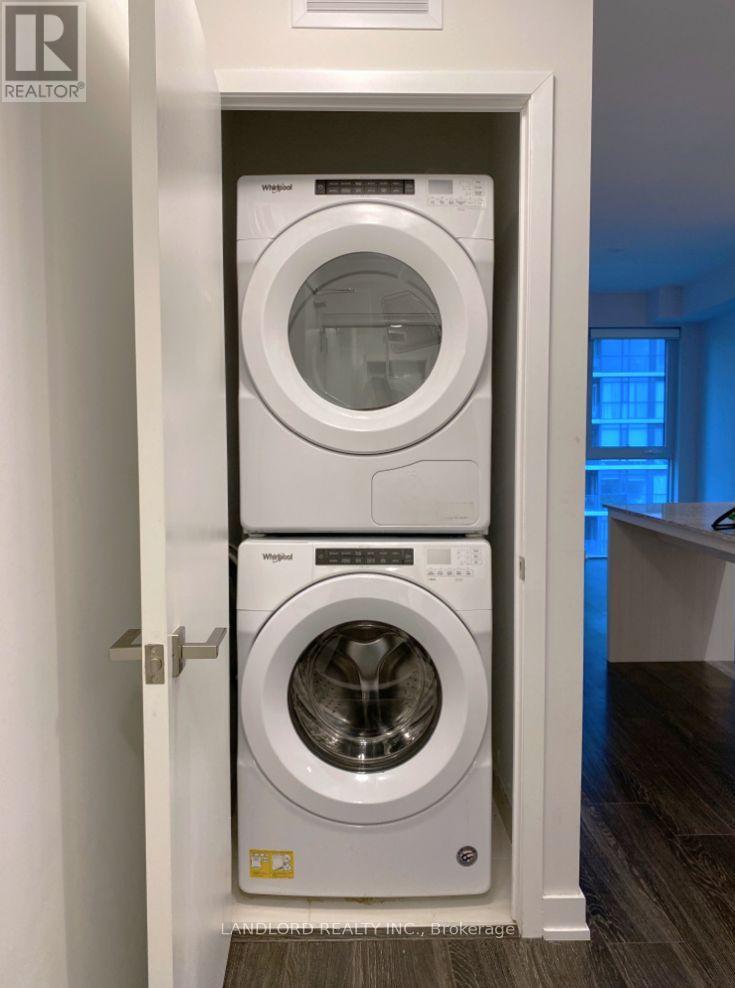2416 - 4055 Parkside Village Drive Mississauga, Ontario L5B 0K8
$2,595 Monthly
Enjoy Carefree Living In this 2 Bedroom 2 Bath Suite In The Heart Of Mississauga's City Centre. The Open-Concept Layout Features A Sleek Kitchen With A Breakfast Bar, Stainless Steel Appliances, And A Walk-Out Balcony From The Living Room. Floor-To-Ceiling Windows Fill The Space With Natural Light, And Ensuite Laundry Adds Convenience. With A Walk Score Of 93, You're Minutes From Shopping, Dining, Transit, And Entertainment. A Must See! **** EXTRAS **** **Appliances: Fridge, Stove, B/I Microwave, Dishwasher, Washer and Dryer **Utilities: Heat, Hydro and Water Extra **Parking: 1 Spot Included **Locker: 1 Locker Included (id:24801)
Property Details
| MLS® Number | W11920938 |
| Property Type | Single Family |
| Community Name | City Centre |
| CommunityFeatures | Pet Restrictions |
| Features | Balcony, Carpet Free |
| ParkingSpaceTotal | 1 |
Building
| BathroomTotal | 2 |
| BedroomsAboveGround | 2 |
| BedroomsTotal | 2 |
| Amenities | Storage - Locker |
| CoolingType | Central Air Conditioning |
| ExteriorFinish | Concrete |
| FlooringType | Laminate |
| HeatingFuel | Natural Gas |
| HeatingType | Forced Air |
| SizeInterior | 699.9943 - 798.9932 Sqft |
| Type | Apartment |
Parking
| Underground |
Land
| Acreage | No |
Rooms
| Level | Type | Length | Width | Dimensions |
|---|---|---|---|---|
| Ground Level | Living Room | 3.03 m | 2.77 m | 3.03 m x 2.77 m |
| Ground Level | Dining Room | 3.03 m | 2.77 m | 3.03 m x 2.77 m |
| Ground Level | Kitchen | 3.3 m | 3.05 m | 3.3 m x 3.05 m |
| Ground Level | Primary Bedroom | 2.6 m | 2.89 m | 2.6 m x 2.89 m |
| Ground Level | Bedroom 2 | 2.5 m | 2.85 m | 2.5 m x 2.85 m |
Interested?
Contact us for more information
Victoria Reid
Salesperson
515 Logan Ave
Toronto, Ontario M4K 3B3




























