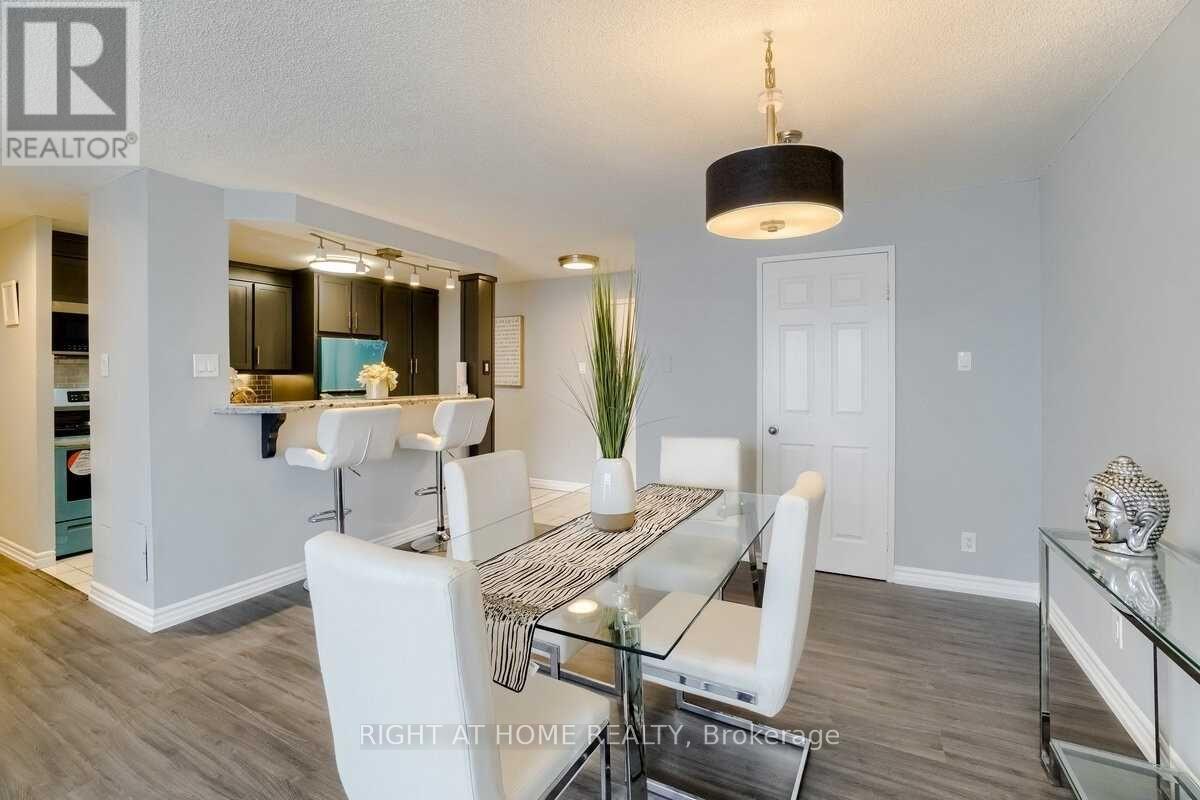2 Bedroom
2 Bathroom
999.992 - 1198.9898 sqft
Central Air Conditioning
Forced Air
$2,850 Monthly
Welcome to a fully renovated executive unit featuring spectacular views, modern open concept kitchen with breakfast bar, functional and stylish living space, sun-filled floor-to-ceiling windows in all rooms, 2 spacious bedrooms, 2 full bathrooms, 2 parking spaces with all utilities included (heat, central air conditioning, hydro and water).Enjoy laminate flooring, a custom-designed kitchen with granite countertops and stainless steel appliances. The primary bedroom boasts a 4-piece ensuite and dual closets, while the secondary bedroom offers additional comfort with a built-in closet. Additional highlights include: Ensuite laundry, a large storage area, and built-in kitchen cabinets for additional storage.Conveniently located near Square One, Heartland Town Centre, top-rated schools, major highways (401/403), and steps from the upcoming LRT, this unit also features breathtaking views of Toronto Airport and the CN Tower. **** EXTRAS **** Unique feature of two parking spaces and updated electrical light fixtures, a stainless steel stove, fridge, a built-in microwave, and a dishwasher. Amenities including a swimming pool, sauna, exercise room, library, and games room. (id:24801)
Property Details
|
MLS® Number
|
W11923702 |
|
Property Type
|
Single Family |
|
Community Name
|
Hurontario |
|
CommunityFeatures
|
Pet Restrictions |
|
Features
|
Carpet Free |
|
ParkingSpaceTotal
|
2 |
Building
|
BathroomTotal
|
2 |
|
BedroomsAboveGround
|
2 |
|
BedroomsTotal
|
2 |
|
CoolingType
|
Central Air Conditioning |
|
ExteriorFinish
|
Concrete |
|
FlooringType
|
Laminate, Ceramic |
|
HeatingFuel
|
Natural Gas |
|
HeatingType
|
Forced Air |
|
SizeInterior
|
999.992 - 1198.9898 Sqft |
|
Type
|
Apartment |
Parking
Land
Rooms
| Level |
Type |
Length |
Width |
Dimensions |
|
Ground Level |
Living Room |
4.41 m |
4.5 m |
4.41 m x 4.5 m |
|
Ground Level |
Dining Room |
3.88 m |
3.51 m |
3.88 m x 3.51 m |
|
Ground Level |
Kitchen |
3.76 m |
2.43 m |
3.76 m x 2.43 m |
|
Ground Level |
Primary Bedroom |
4.95 m |
3.35 m |
4.95 m x 3.35 m |
|
Ground Level |
Bedroom 2 |
3.51 m |
3.12 m |
3.51 m x 3.12 m |
|
Ground Level |
Storage |
|
|
Measurements not available |
https://www.realtor.ca/real-estate/27802958/2413-35-trailwood-drive-mississauga-hurontario-hurontario








































