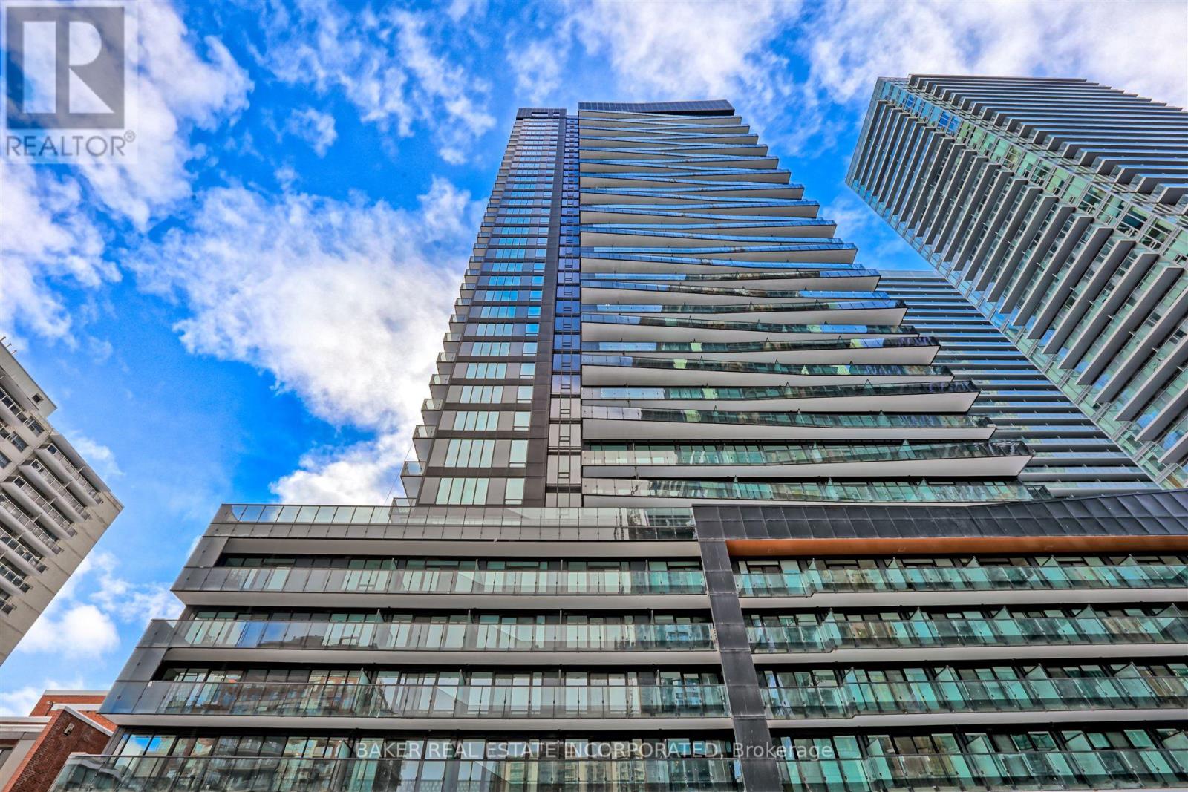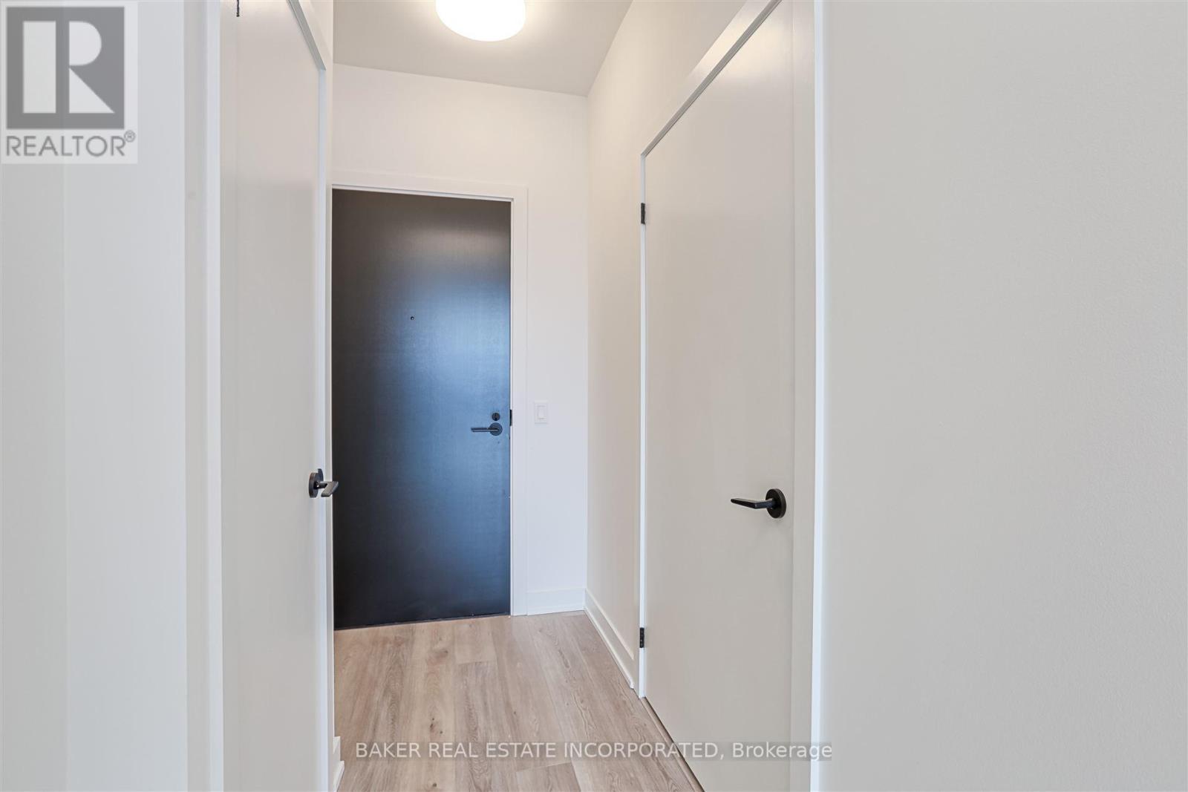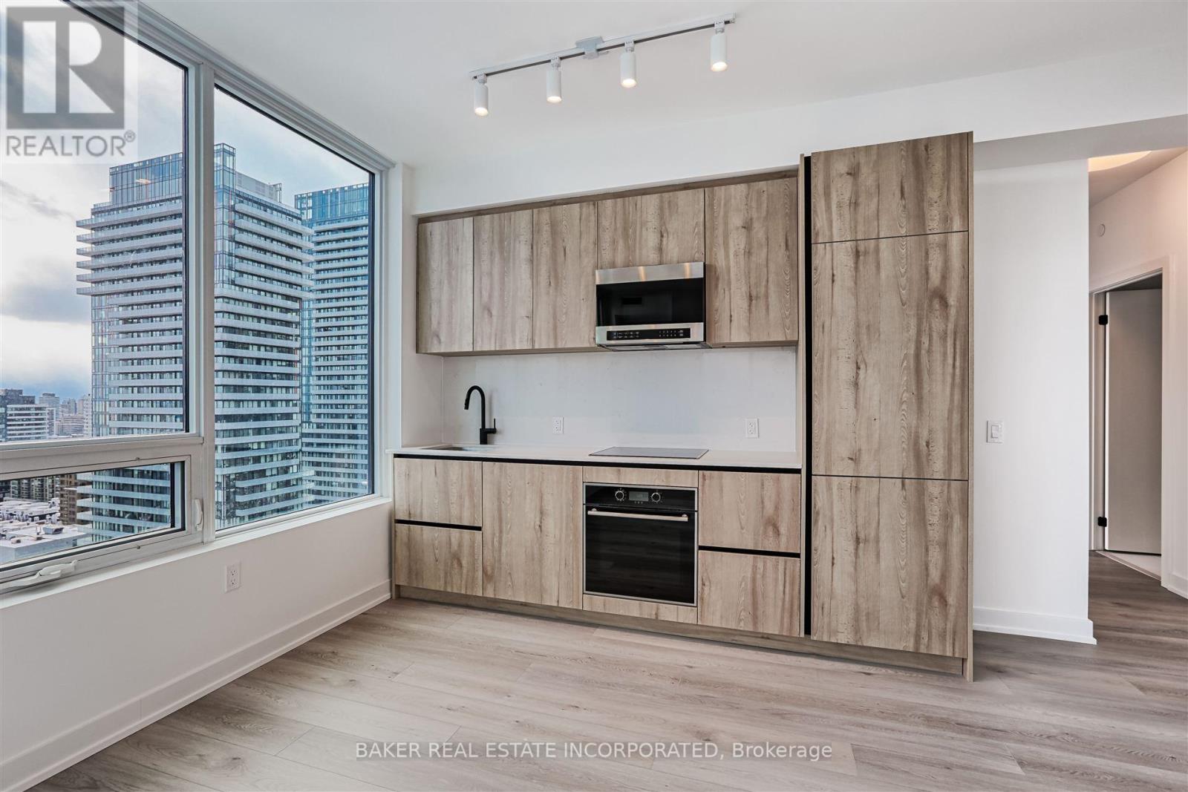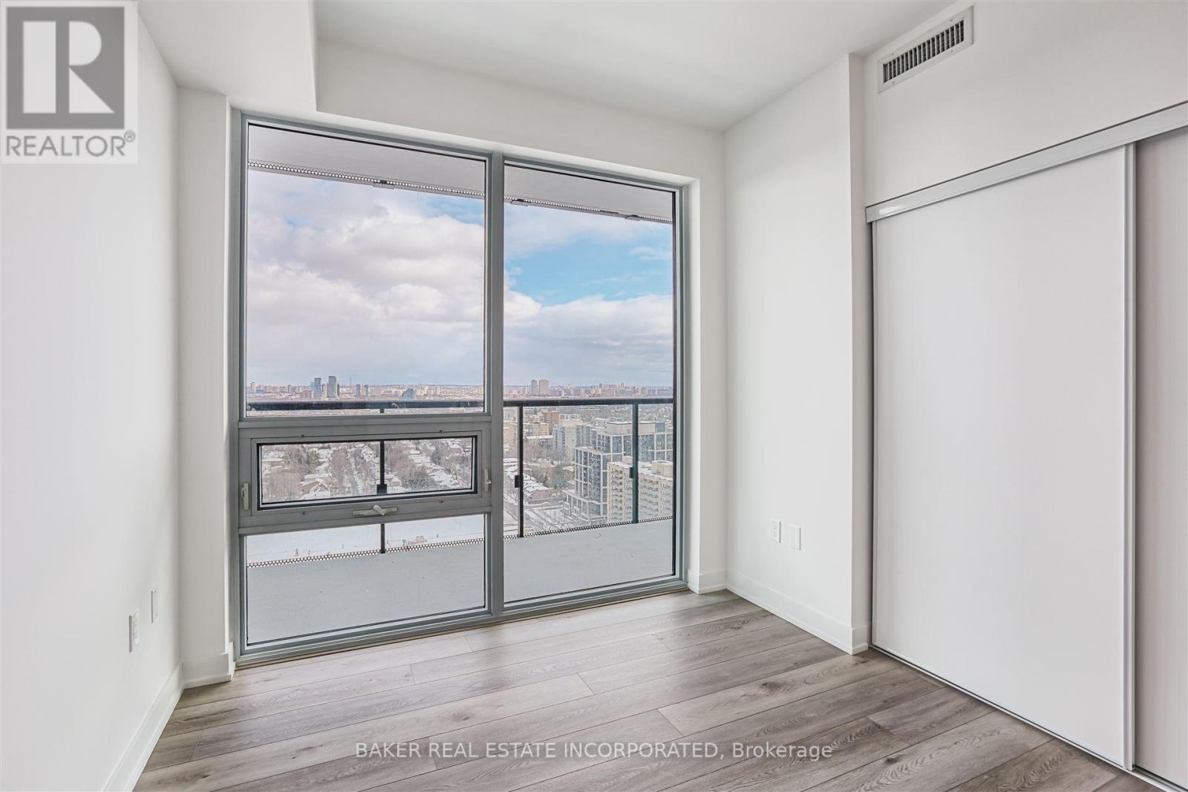2412 - 127 Broadway Avenue Toronto, Ontario M4P 1V4
$3,100 Monthly
Line 5 Condominiums Brand New Never Lived in 2 Bed/2 Bath 764 SF Corner Open Concept Split Bedroom Floor Plan with Spectacular S/E Exposure Offers Clear View and Tremendous amounts of Light Through Large Windows from Every Room. Unit Features Modern Finishes, B/I and Stainless Steel Appliances. Exceptional Amenities Start with Boutique Hotel Inspired 2 Storey Lobby & 24hr Concierge, Fitness Studio, Stretch & Yoga Studio, Personal Training Studio & Interactive Training Studio Steam, Sauna, Spa Lounge, Outdoor Yoga & Zen Garden, Party Lounge, Catering Kitchen, Outdoor BBQ & Dining Lounge, Outdoor Theatre & Firepit Lounge, Juice/Coffee Bar, Parcel/Food Delivery Storage, Uber and Lyft Pick-up/drop-off Zones and Pet Spa. All Located in the Vibrant Yonge/Eglinton Neighbourhood, Where You'll Enjoy, Amazing Dining, Shopping, Entertainment and Much More and Where You Can Find Anything/Everything You Need, be Minutes to Transit at Eglinton Subway, Buses and the Cross Town LRT. Includes 1 Parking and 1 locker. **** EXTRAS **** Incredible Amenities - 24hr Concierge, Fitness Studio, Steam, Sauna Yoga Studio, Personal/Interactive Training Studio, Spa Lounge, Outdoor Yoga & Zen Garden, Party Lounge, Catering Kitchen, Outdoor BBQ & Dining, Theatre & Fire-pit Lounge. (id:24801)
Property Details
| MLS® Number | C11950494 |
| Property Type | Single Family |
| Neigbourhood | Davisville |
| Community Name | Mount Pleasant West |
| Amenities Near By | Park, Public Transit, Schools, Place Of Worship |
| Community Features | Pet Restrictions, Community Centre |
| Features | Balcony, Carpet Free, In Suite Laundry |
| Parking Space Total | 1 |
Building
| Bathroom Total | 2 |
| Bedrooms Above Ground | 2 |
| Bedrooms Total | 2 |
| Amenities | Security/concierge, Sauna, Exercise Centre, Visitor Parking, Storage - Locker |
| Appliances | Dryer, Microwave, Refrigerator, Stove, Washer |
| Cooling Type | Central Air Conditioning |
| Exterior Finish | Concrete, Steel |
| Fire Protection | Smoke Detectors |
| Flooring Type | Laminate |
| Heating Fuel | Natural Gas |
| Heating Type | Heat Pump |
| Size Interior | 700 - 799 Ft2 |
| Type | Apartment |
Parking
| Underground |
Land
| Acreage | No |
| Land Amenities | Park, Public Transit, Schools, Place Of Worship |
Rooms
| Level | Type | Length | Width | Dimensions |
|---|---|---|---|---|
| Flat | Living Room | 6.35 m | 3.53 m | 6.35 m x 3.53 m |
| Flat | Dining Room | 6.35 m | 3.53 m | 6.35 m x 3.53 m |
| Flat | Kitchen | 6.35 m | 3.53 m | 6.35 m x 3.53 m |
| Flat | Primary Bedroom | 2.79 m | 2.74 m | 2.79 m x 2.74 m |
| Flat | Bedroom 2 | 2.64 m | 2.44 m | 2.64 m x 2.44 m |
Contact Us
Contact us for more information
Sharon Julia Edwards
Salesperson
3080 Yonge St #3056
Toronto, Ontario M4N 3N1
(416) 923-4621
(416) 924-5321
www.baker-re.com




























