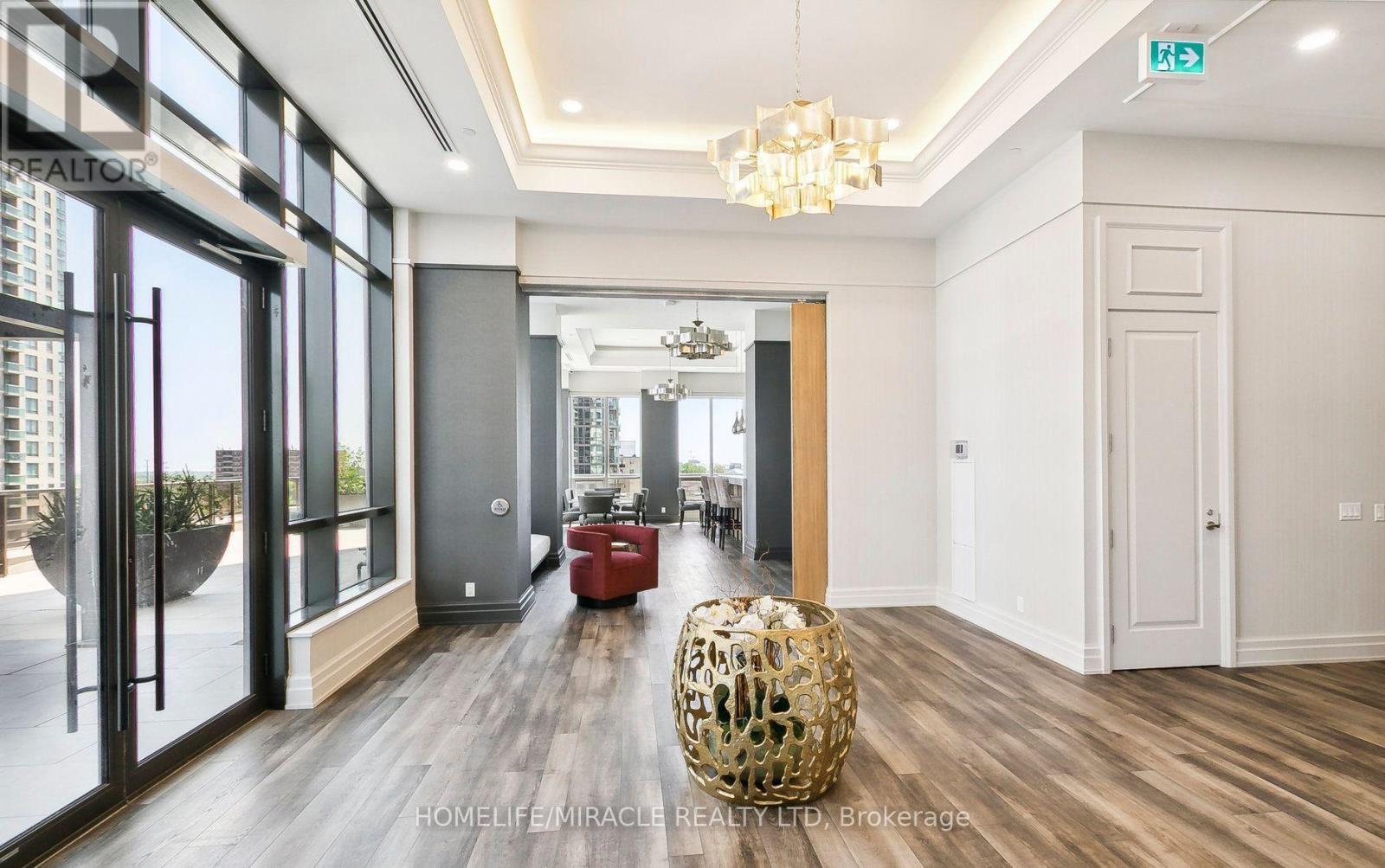2410 - 36 Elm Drive W Mississauga, Ontario L5B 0N3
$675,000Maintenance, Heat, Water, Common Area Maintenance, Insurance, Parking
$537.90 Monthly
Maintenance, Heat, Water, Common Area Maintenance, Insurance, Parking
$537.90 MonthlyModern Luxury and Convenience in Edge Tower 1. Step into this stunning two-bedroom, two-bath condo in the prestigious Edge Tower 1 by Solmar. This unit boasts a bright open concept layout with upgraded flooring and light colors. Take advantage of the modern appliances that make everyday living a breeze. The unit also includes valuable extras like parking and a locker for added convenience. Ideal investment and living opportunity located in a prime area, this condo is just a short walk from Square One, Sheridan College, LRT transit and other local amenities. Edge Tower 1 offers a luxurious living experience with its upscale hotel-inspired lobby and an impressive suite of amenities. like Fitness Center, Party room, a Wi-Fi Lounge, Movie Theater BBQ area. Don't miss the opportunity to own this fantastic condo in a dynamic and thriving community! Don' miss out- schedule your viewing today. **** EXTRAS **** incredible Sunset view. (id:24801)
Property Details
| MLS® Number | W9507690 |
| Property Type | Single Family |
| Community Name | City Centre |
| AmenitiesNearBy | Park, Public Transit, Schools |
| CommunityFeatures | Pet Restrictions |
| Features | Balcony, Carpet Free, In Suite Laundry |
| ParkingSpaceTotal | 1 |
| ViewType | View |
Building
| BathroomTotal | 2 |
| BedroomsAboveGround | 2 |
| BedroomsTotal | 2 |
| Amenities | Security/concierge, Exercise Centre, Recreation Centre, Storage - Locker |
| Appliances | Blinds, Dishwasher, Dryer, Refrigerator, Stove, Washer |
| CoolingType | Central Air Conditioning |
| ExteriorFinish | Concrete |
| FlooringType | Laminate |
| HeatingFuel | Electric |
| HeatingType | Forced Air |
| SizeInterior | 599.9954 - 698.9943 Sqft |
| Type | Apartment |
Parking
| Underground |
Land
| Acreage | No |
| LandAmenities | Park, Public Transit, Schools |
| ZoningDescription | R3 |
Rooms
| Level | Type | Length | Width | Dimensions |
|---|---|---|---|---|
| Flat | Kitchen | 5.46 m | 2.59 m | 5.46 m x 2.59 m |
| Flat | Primary Bedroom | 2.54 m | 2.69 m | 2.54 m x 2.69 m |
| Flat | Bedroom 2 | 3.25 m | 2.95 m | 3.25 m x 2.95 m |
| Flat | Bathroom | 2.25 m | 1.55 m | 2.25 m x 1.55 m |
| Flat | Bathroom | 2.25 m | 1.55 m | 2.25 m x 1.55 m |
https://www.realtor.ca/real-estate/27573244/2410-36-elm-drive-w-mississauga-city-centre-city-centre
Interested?
Contact us for more information
Gurpreet Singh Multani
Salesperson
20-470 Chrysler Drive
Brampton, Ontario L6S 0C1

































