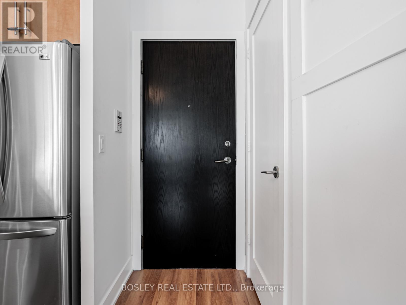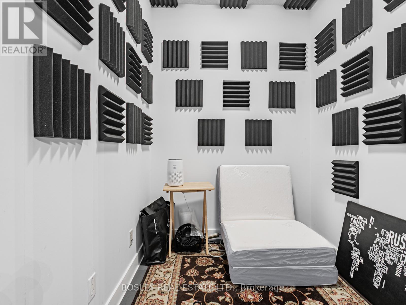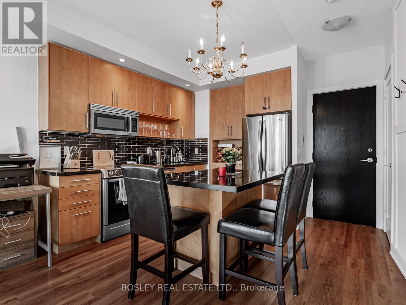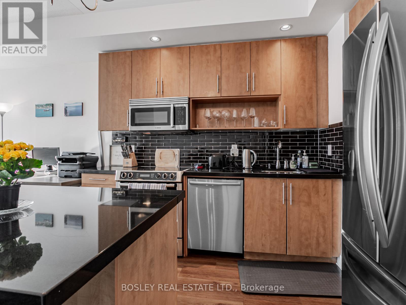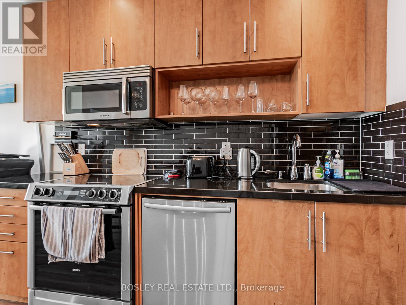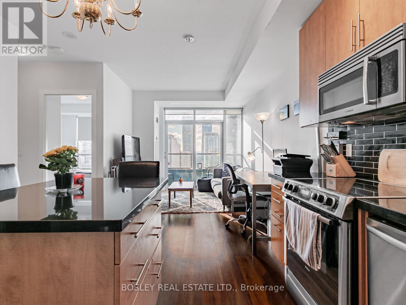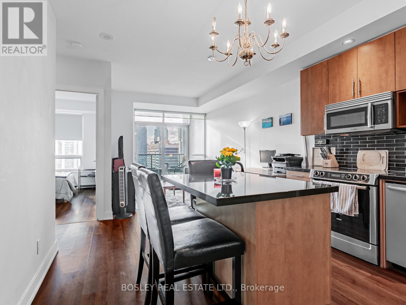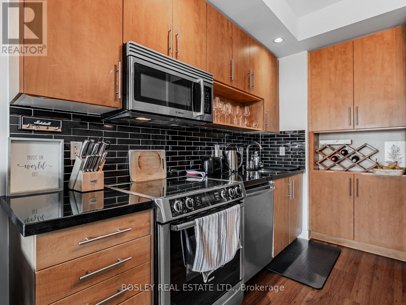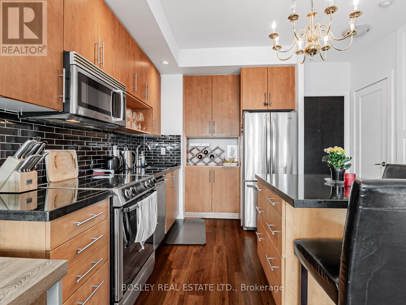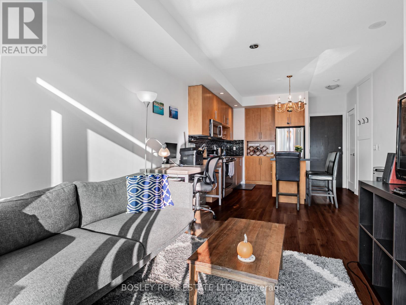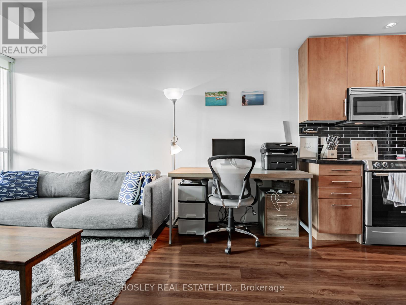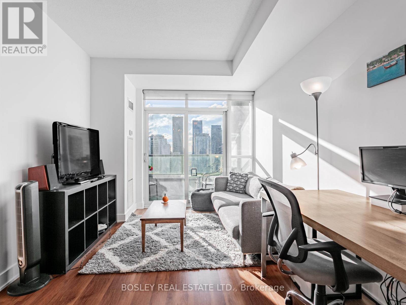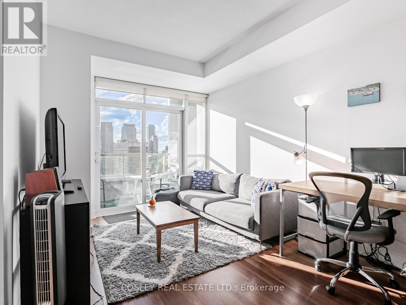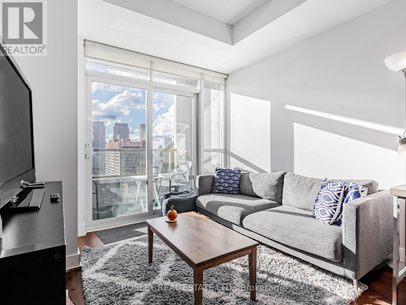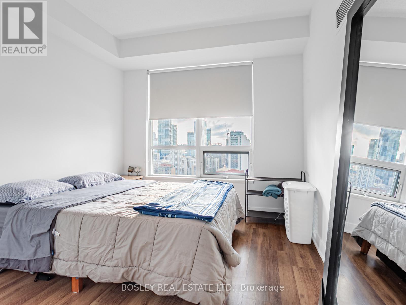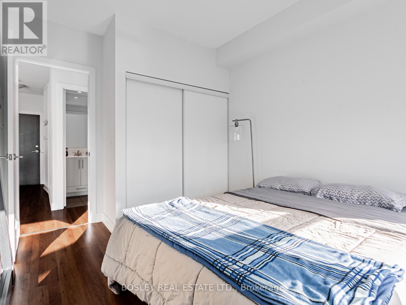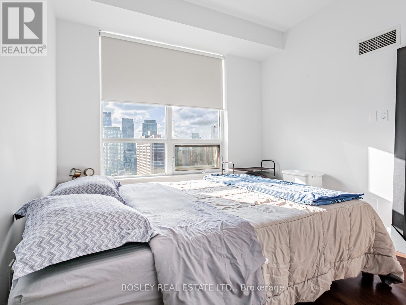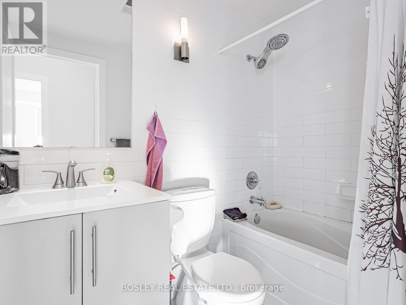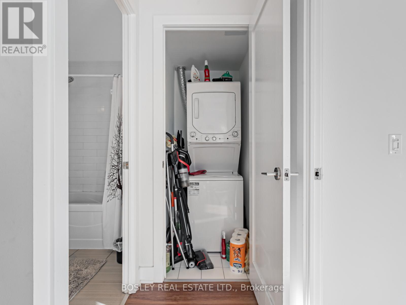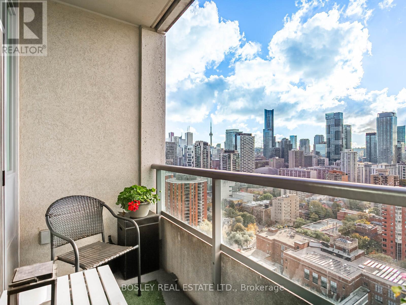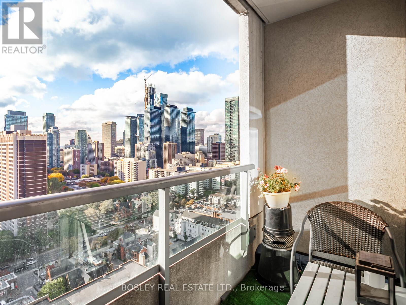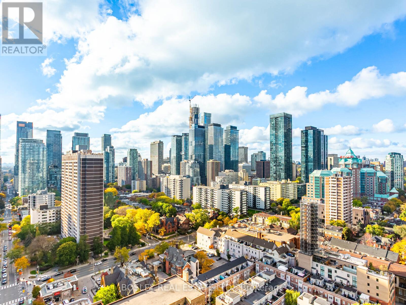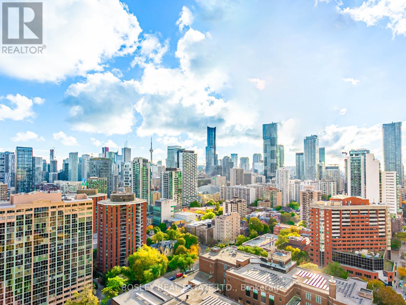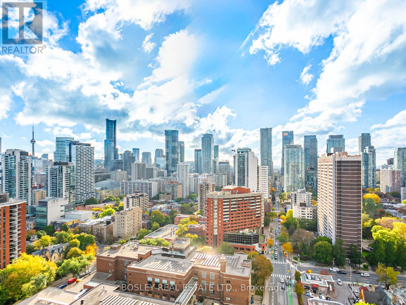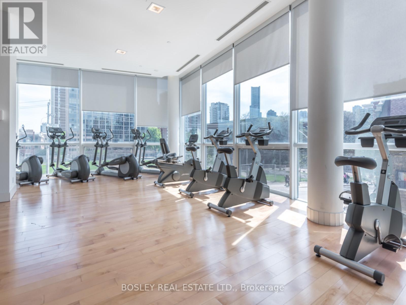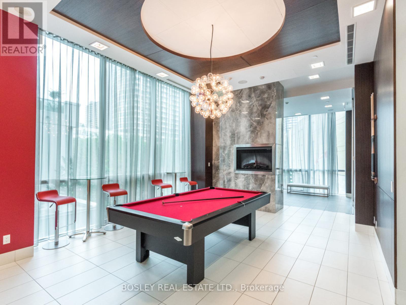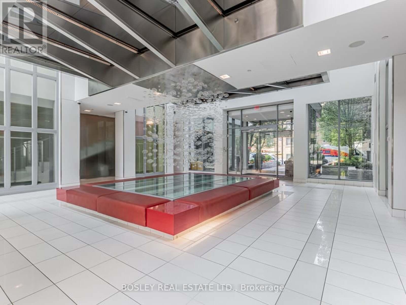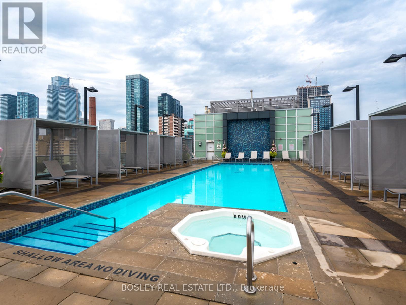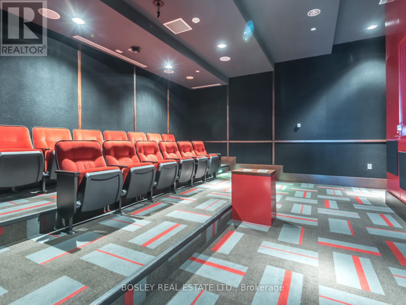2410 - 120 Homewood Avenue Toronto, Ontario M4Y 2J3
$2,950 Monthly
Experience urban living at it's finest in this beautifully furnished apartment, featuring a smart, comfortable layout and stunning west-facing views. Perched on the 24th floor of a well-maintained building, this suite offers both style and convenience - with a grocery store right on the main level. Nestled in a vibrant area rich with culture and amenities, you'll be just steps from scenic parks and trails, top-rated restaurants, lively nightlife, the University of Toronto, and multiple transit options. Enjoy access to the Verve's impressive amenities, including a fully equipped gym, elegant part room, and a gorgeous outdoor pool. This thoughtfully renovated unit features an enclosed den - perfect as a guest room with a convertible sofa, a home office, or a creative studio space. The building's 24-hour concierge and security team are known for their friendliness and reliability. Parking and internet are included; utilities are extra; rent reduced to $2800 if parking is not required. Available immediately - book your viewing today! (id:24801)
Property Details
| MLS® Number | C12499466 |
| Property Type | Single Family |
| Community Name | North St. James Town |
| Amenities Near By | Park, Place Of Worship, Public Transit |
| Communication Type | High Speed Internet |
| Community Features | Pets Allowed With Restrictions |
| Features | Balcony, Carpet Free |
| Parking Space Total | 1 |
| Pool Type | Outdoor Pool |
| View Type | View |
Building
| Bathroom Total | 1 |
| Bedrooms Above Ground | 1 |
| Bedrooms Below Ground | 1 |
| Bedrooms Total | 2 |
| Amenities | Security/concierge, Exercise Centre, Party Room, Sauna |
| Basement Development | Other, See Remarks |
| Basement Type | N/a (other, See Remarks) |
| Cooling Type | Central Air Conditioning |
| Exterior Finish | Concrete |
| Heating Fuel | Electric, Natural Gas |
| Heating Type | Heat Pump, Not Known |
| Size Interior | 600 - 699 Ft2 |
| Type | Apartment |
Parking
| Underground | |
| Garage |
Land
| Acreage | No |
| Land Amenities | Park, Place Of Worship, Public Transit |
Rooms
| Level | Type | Length | Width | Dimensions |
|---|---|---|---|---|
| Main Level | Bedroom | 3.23 m | 3.05 m | 3.23 m x 3.05 m |
| Main Level | Bathroom | 1.52 m | 2.44 m | 1.52 m x 2.44 m |
| Main Level | Kitchen | 4.18 m | 3.68 m | 4.18 m x 3.68 m |
| Main Level | Den | 1.83 m | 2.49 m | 1.83 m x 2.49 m |
| Main Level | Living Room | 4.27 m | 3.05 m | 4.27 m x 3.05 m |
Contact Us
Contact us for more information
Joe Ryan
Salesperson
www.linkedin.com/in/joe-ryan-41b28152/
1108 Queen Street West
Toronto, Ontario M6J 1H9
(416) 530-1100
(416) 530-1200
www.bosleyrealestate.com/


