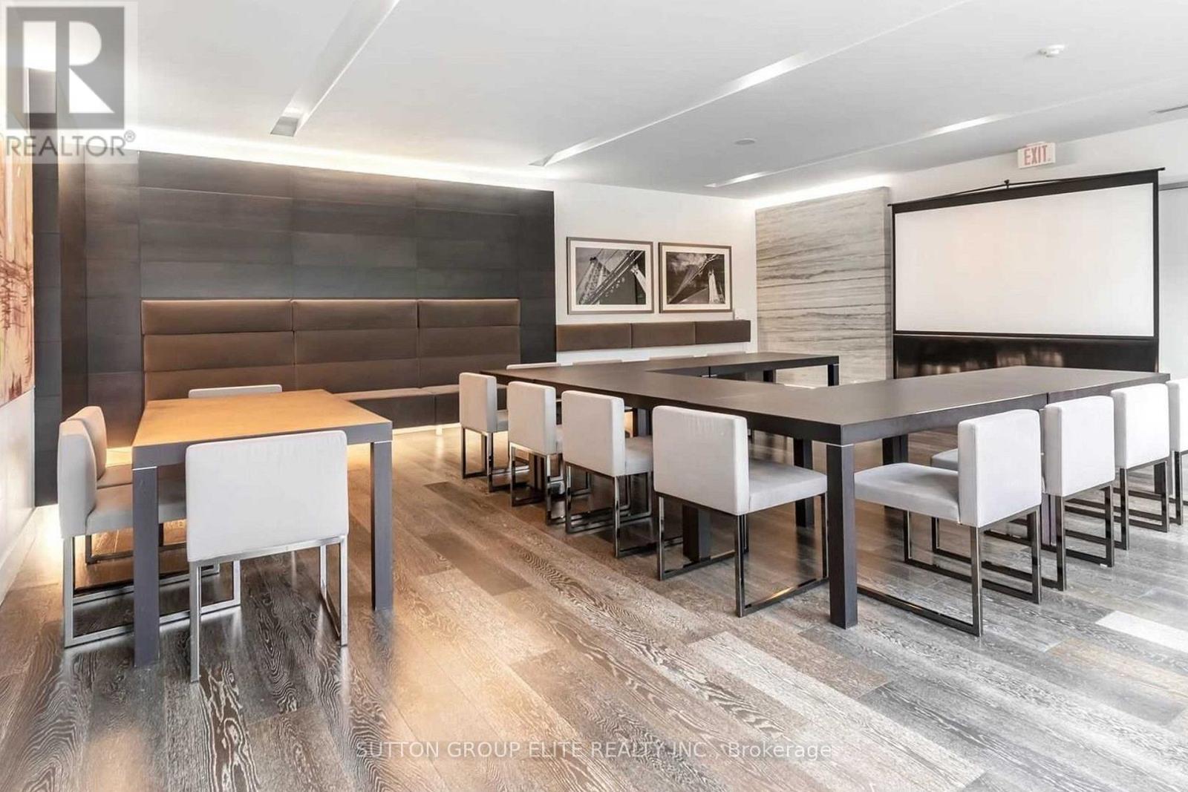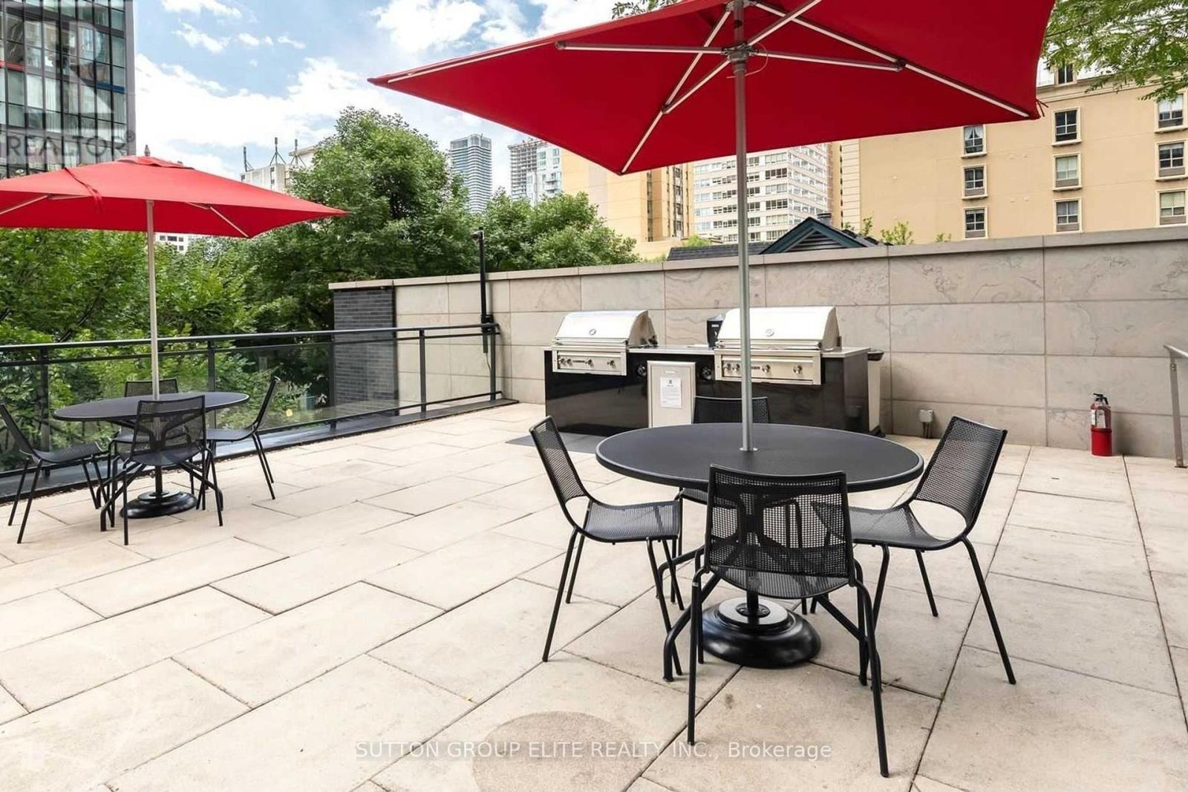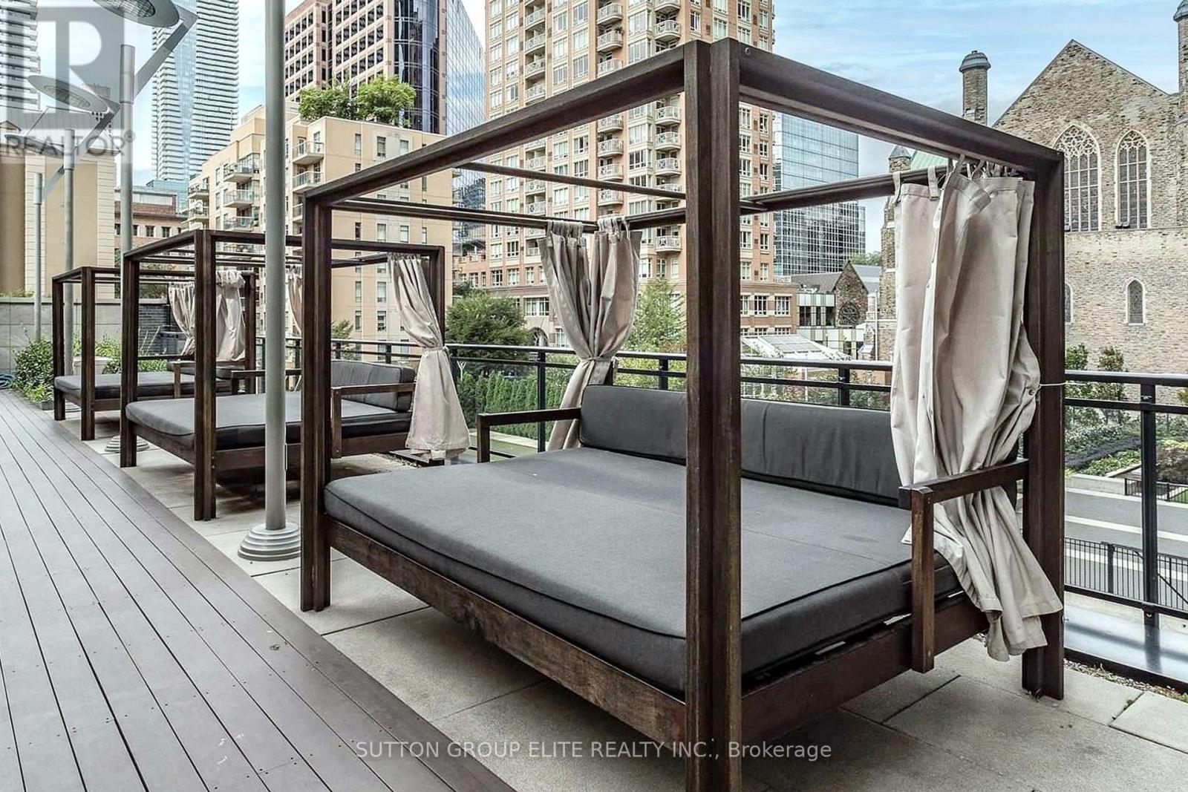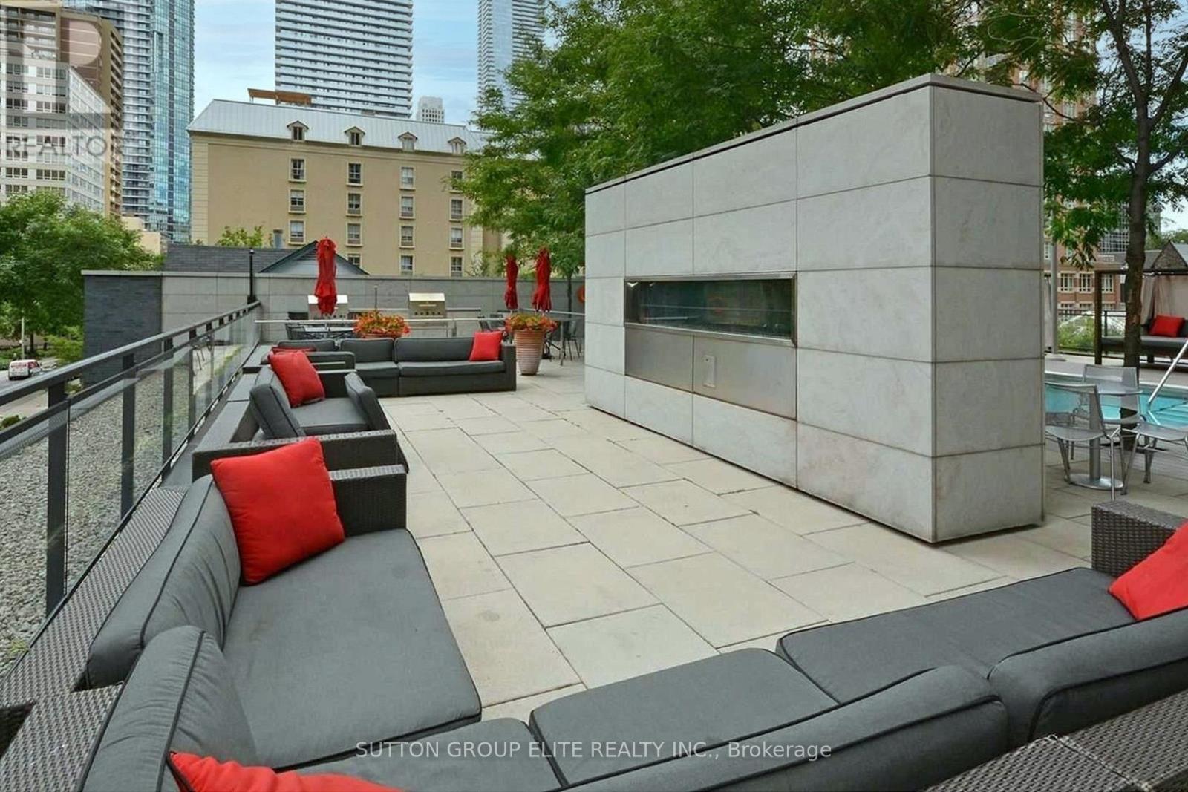2410 - 110 Charles Street E Toronto, Ontario M4Y 2W7
2 Bedroom
1 Bathroom
700 - 799 ft2
Central Air Conditioning
Forced Air
$2,650 Monthly
Luxurious & Immaculate! Spacious 1 Bedroom + Den. 736 Sq. Ft. Fantastic City View. 9 Ft Ceilings. Floor To Ceiling Windows. Modern Kitchen With Island And Valance Lighting. Huge Den With Walkout To A Large Open Balcony. Walking Distance To Subway Line, Yorkville, University Of Toronto, Toronto Metropolitan University And George Brown. 5-Star Building Amenities. (id:24801)
Property Details
| MLS® Number | C11964990 |
| Property Type | Single Family |
| Community Name | Church-Yonge Corridor |
| Community Features | Pet Restrictions |
| Features | Balcony, Carpet Free |
| Parking Space Total | 1 |
Building
| Bathroom Total | 1 |
| Bedrooms Above Ground | 1 |
| Bedrooms Below Ground | 1 |
| Bedrooms Total | 2 |
| Amenities | Exercise Centre, Sauna, Visitor Parking |
| Appliances | Dishwasher, Dryer, Microwave, Refrigerator, Stove, Washer |
| Cooling Type | Central Air Conditioning |
| Exterior Finish | Concrete |
| Flooring Type | Laminate |
| Heating Fuel | Natural Gas |
| Heating Type | Forced Air |
| Size Interior | 700 - 799 Ft2 |
| Type | Apartment |
Parking
| Underground | |
| Garage |
Land
| Acreage | No |
Rooms
| Level | Type | Length | Width | Dimensions |
|---|---|---|---|---|
| Main Level | Living Room | 3.07 m | 3.81 m | 3.07 m x 3.81 m |
| Main Level | Dining Room | 3.07 m | 3.81 m | 3.07 m x 3.81 m |
| Main Level | Kitchen | 3.07 m | 3.81 m | 3.07 m x 3.81 m |
| Main Level | Primary Bedroom | 3.59 m | 3.13 m | 3.59 m x 3.13 m |
| Main Level | Den | 3.26 m | 1.85 m | 3.26 m x 1.85 m |
Contact Us
Contact us for more information
Robert Chow
Broker
Sutton Group Elite Realty Inc.
3643 Cawthra Rd.,ste. 101
Mississauga, Ontario L5A 2Y4
3643 Cawthra Rd.,ste. 101
Mississauga, Ontario L5A 2Y4
(905) 848-9800
(905) 848-9803




























